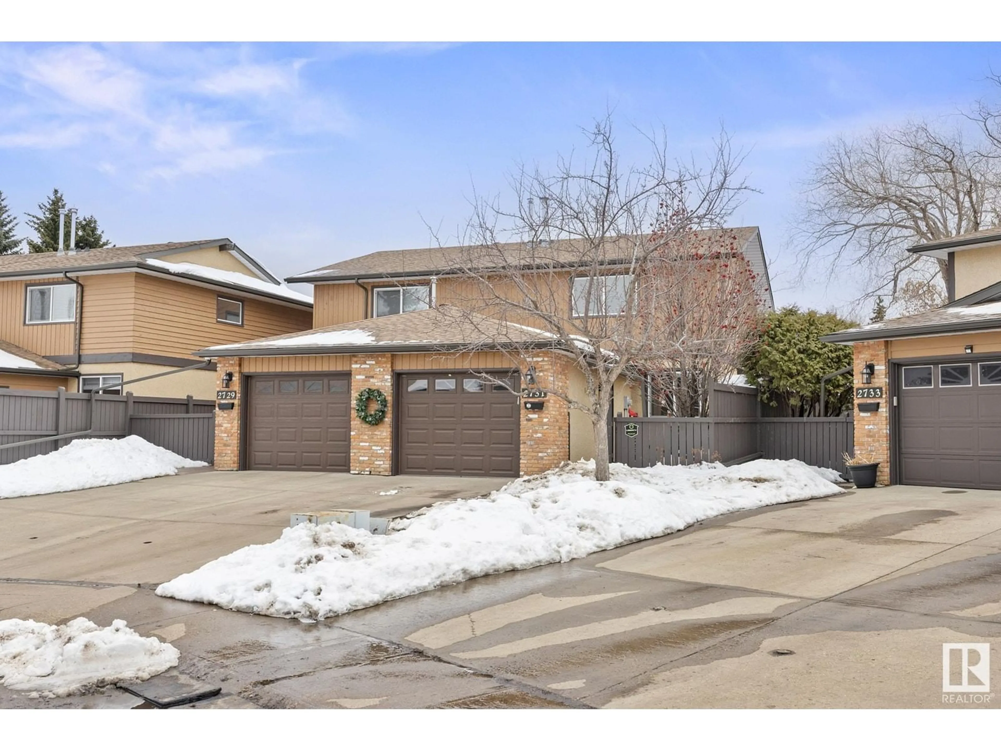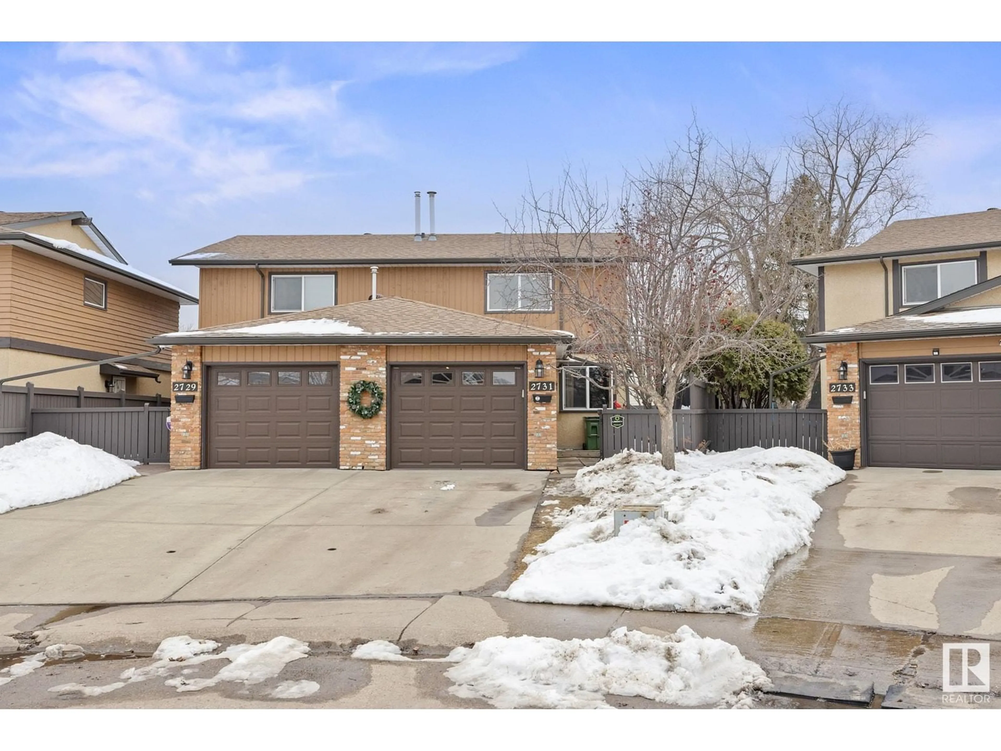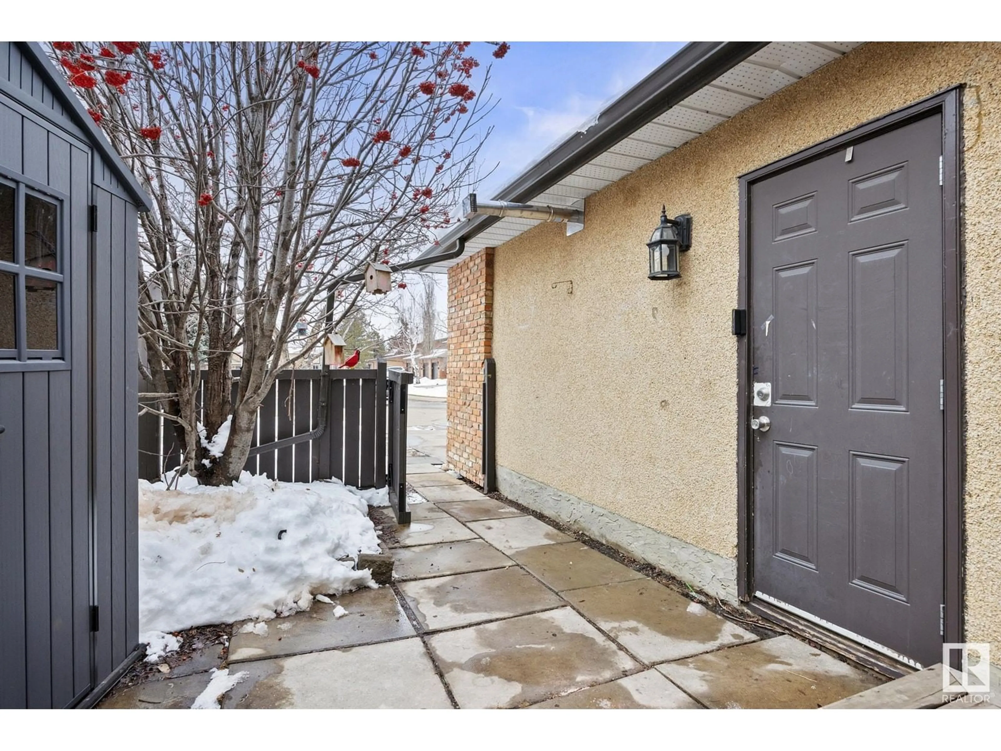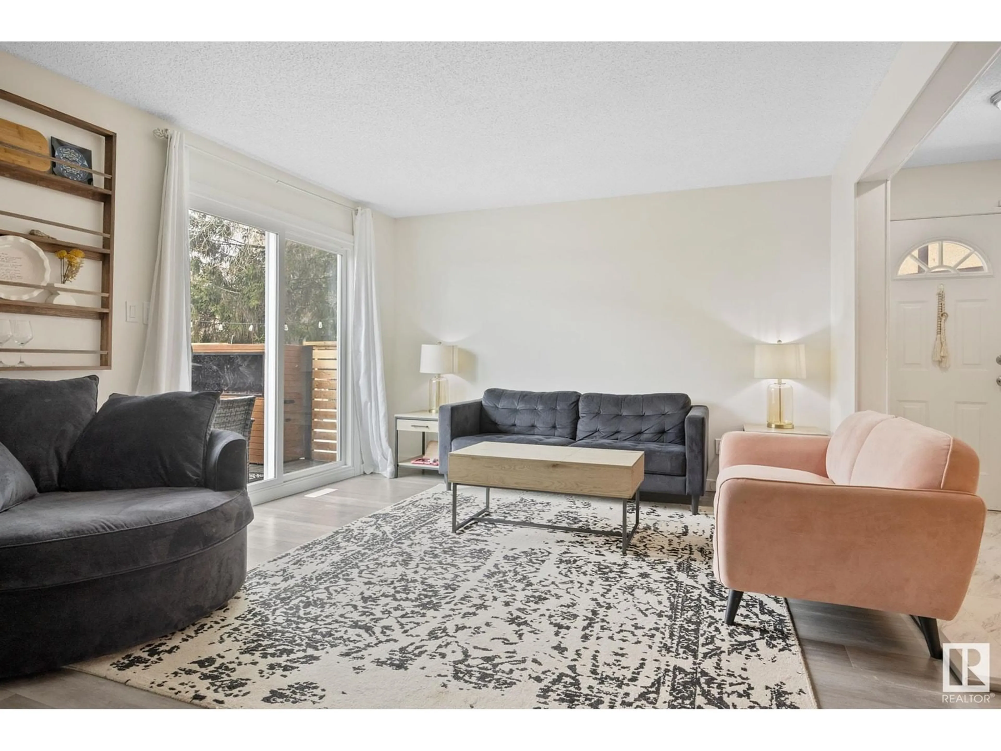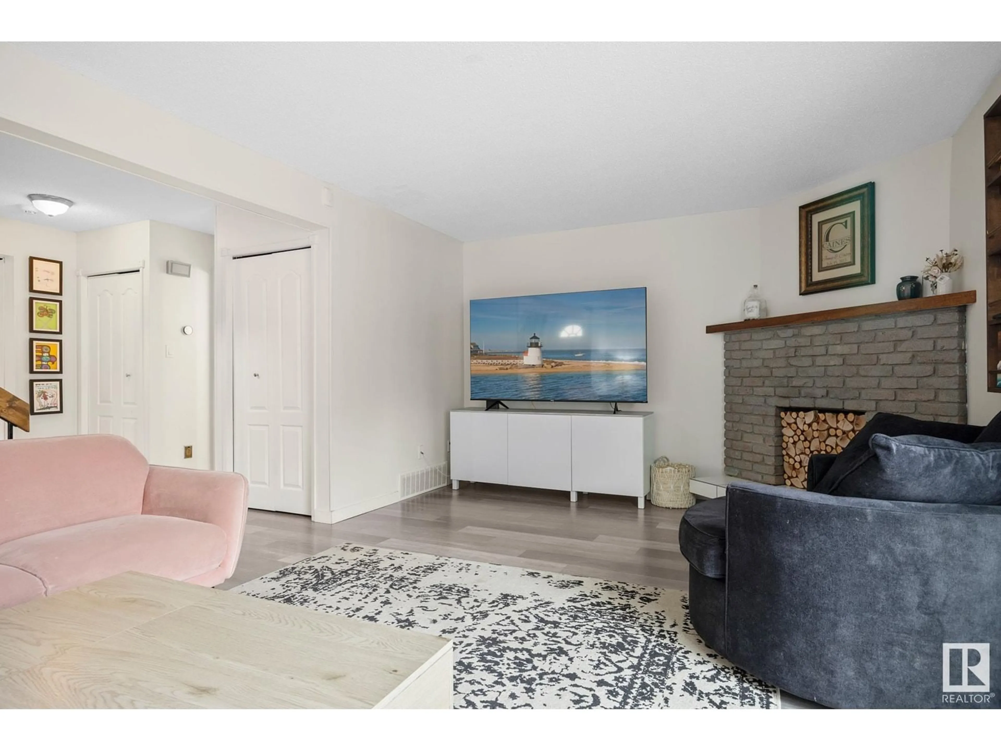2731 136 AV, Edmonton, Alberta T5A4B3
Contact us about this property
Highlights
Estimated ValueThis is the price Wahi expects this property to sell for.
The calculation is powered by our Instant Home Value Estimate, which uses current market and property price trends to estimate your home’s value with a 90% accuracy rate.Not available
Price/Sqft$212/sqft
Est. Mortgage$1,288/mo
Maintenance fees$331/mo
Tax Amount ()-
Days On Market14 days
Description
Beautifully renovated! This oversized-lot townhouse offers 3 bedrooms, 1 full and 2 half baths, a finished basement, and an oversized heated, single attached garage. Updates include new flooring throughout, fresh paint, new baseboards, and updated bathrooms. The bright living room features a cozy wood-burning fireplace and sliding doors leading to a south-facing deck. The main floor includes a kitchen and dining area with easy garage access. Upstairs, the spacious primary bedroom has a private 2-piece ensuite, plus two additional bedrooms and a full bath. The finished basement provides extra living space. Low condo fees! Conveniently located near Victoria Trail, Hwy 16, and Anthony Henday, with quick access to shopping, schools, parks, LRT, and Edmonton Soccer East Centre. Walking distance to the River Valley. (id:39198)
Property Details
Interior
Features
Main level Floor
Living room
5.89 x 3.81Dining room
2.99 x 2.64Kitchen
2.97 x 2.65Condo Details
Inclusions
Property History
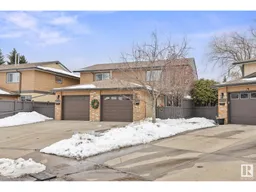 38
38
