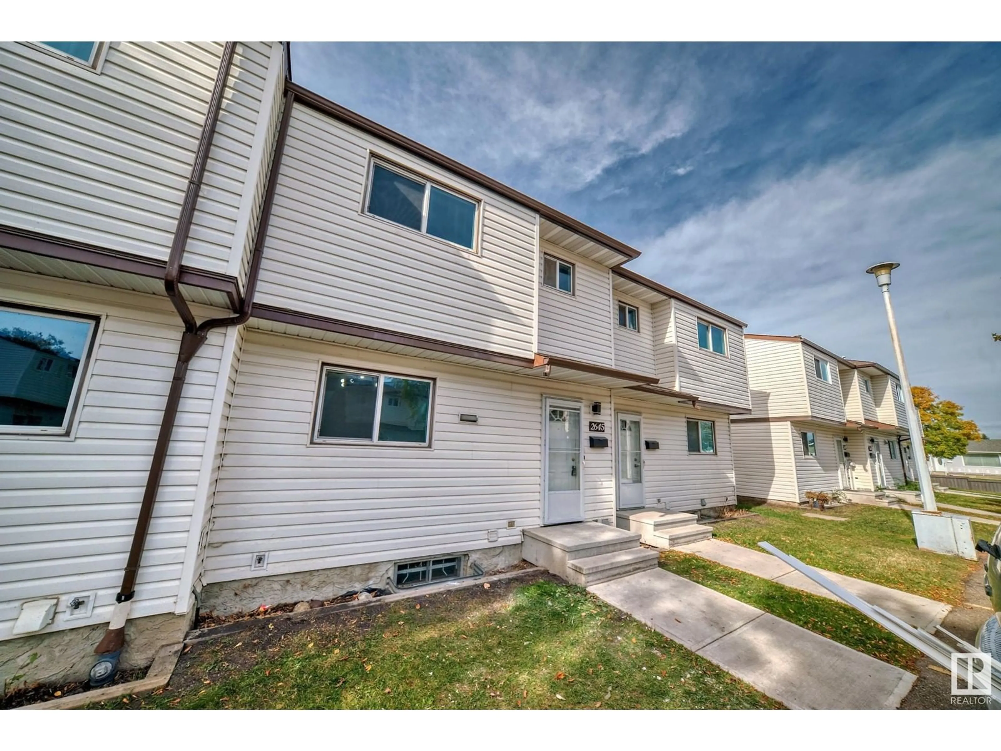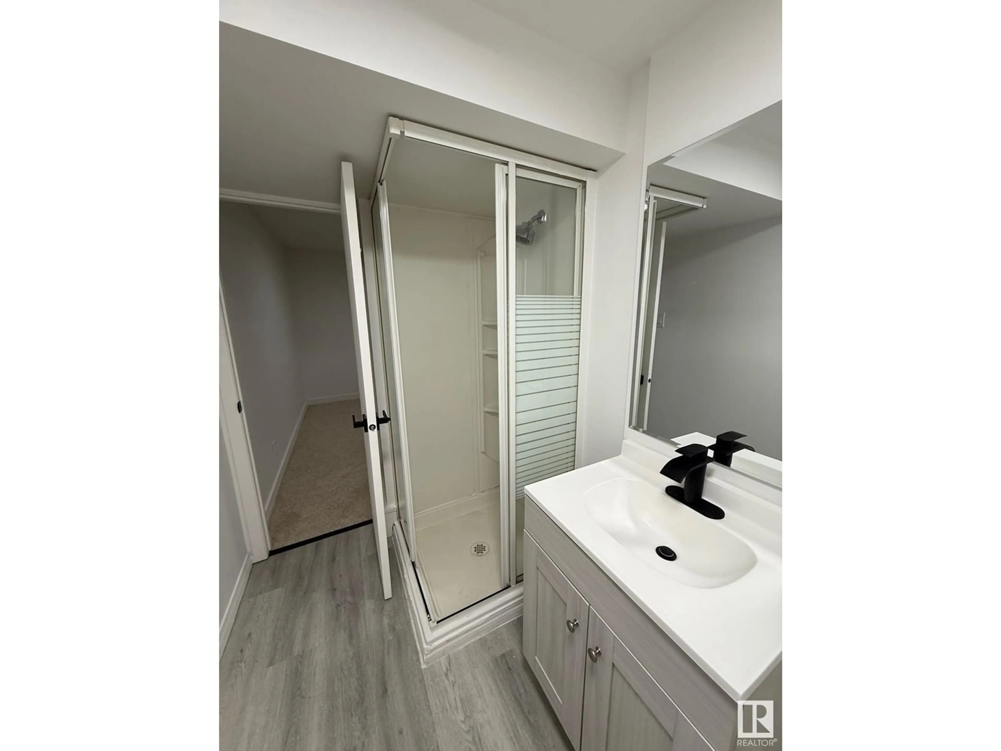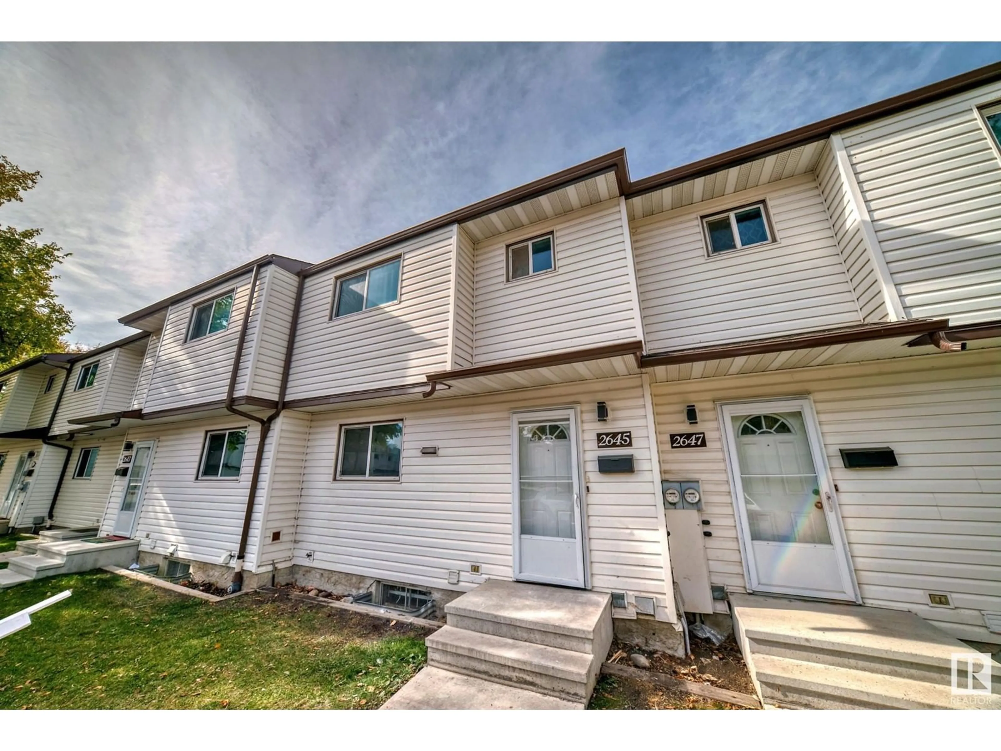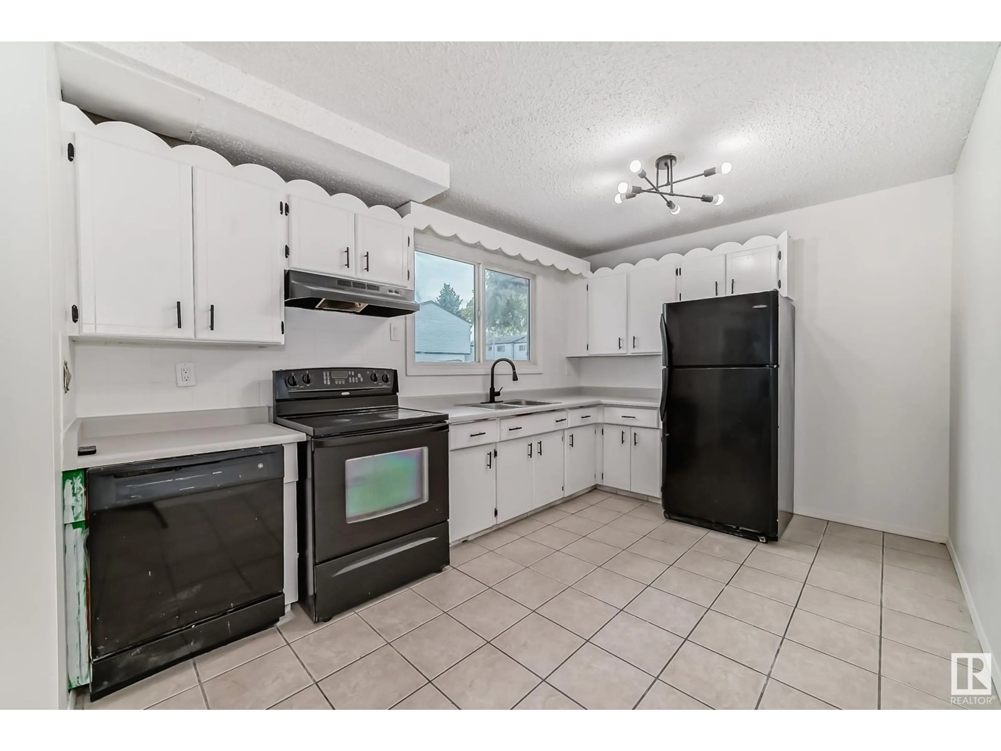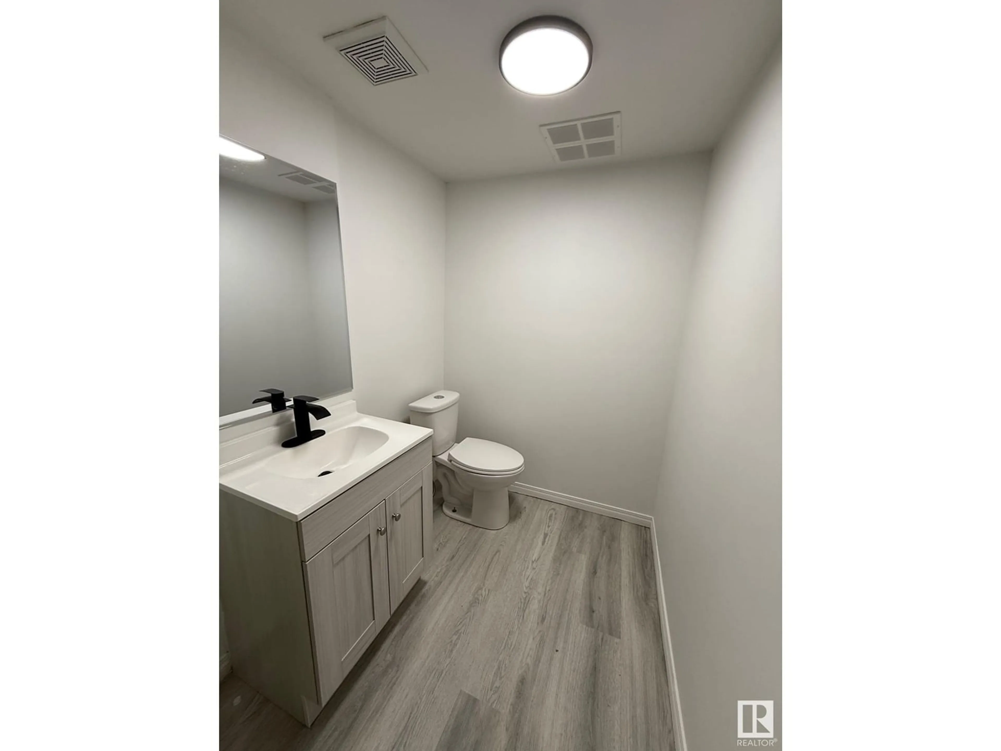Contact us about this property
Highlights
Estimated ValueThis is the price Wahi expects this property to sell for.
The calculation is powered by our Instant Home Value Estimate, which uses current market and property price trends to estimate your home’s value with a 90% accuracy rate.Not available
Price/Sqft$227/sqft
Est. Mortgage$944/mo
Maintenance fees$225/mo
Tax Amount ()-
Days On Market83 days
Description
come check out this beautiful and spacious RENOVATED townhouse. The main floor has a large living room, beautiful kitchen and dining room. Upstairs 3 good size bedrooms with Brand new carpet and 4pc renovated bathroom. The basement is ready for your final touched, with a large living room( new carpet) and laundry room and 3pc Bathroom.The yard is fully fenced with a shed. There is one parking stall. Close to parking, schools, shopping and Clareview rec centre. This is a must see and won't last. (id:39198)
Property Details
Interior
Features
Main level Floor
Living room
4.67 x 3.48Dining room
3.16 x 1.58Kitchen
3.89 x 2.48Condo Details
Inclusions
Property History
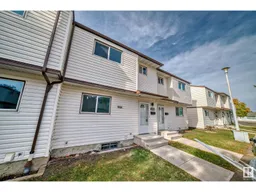 40
40
