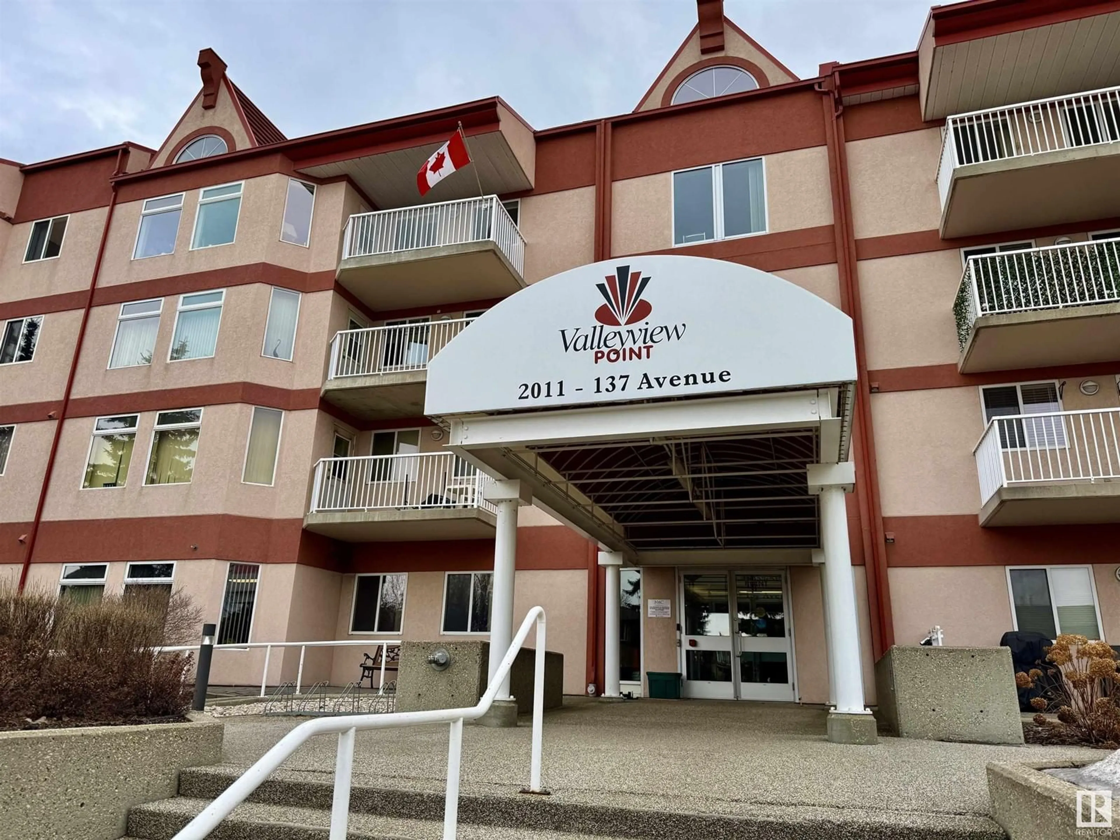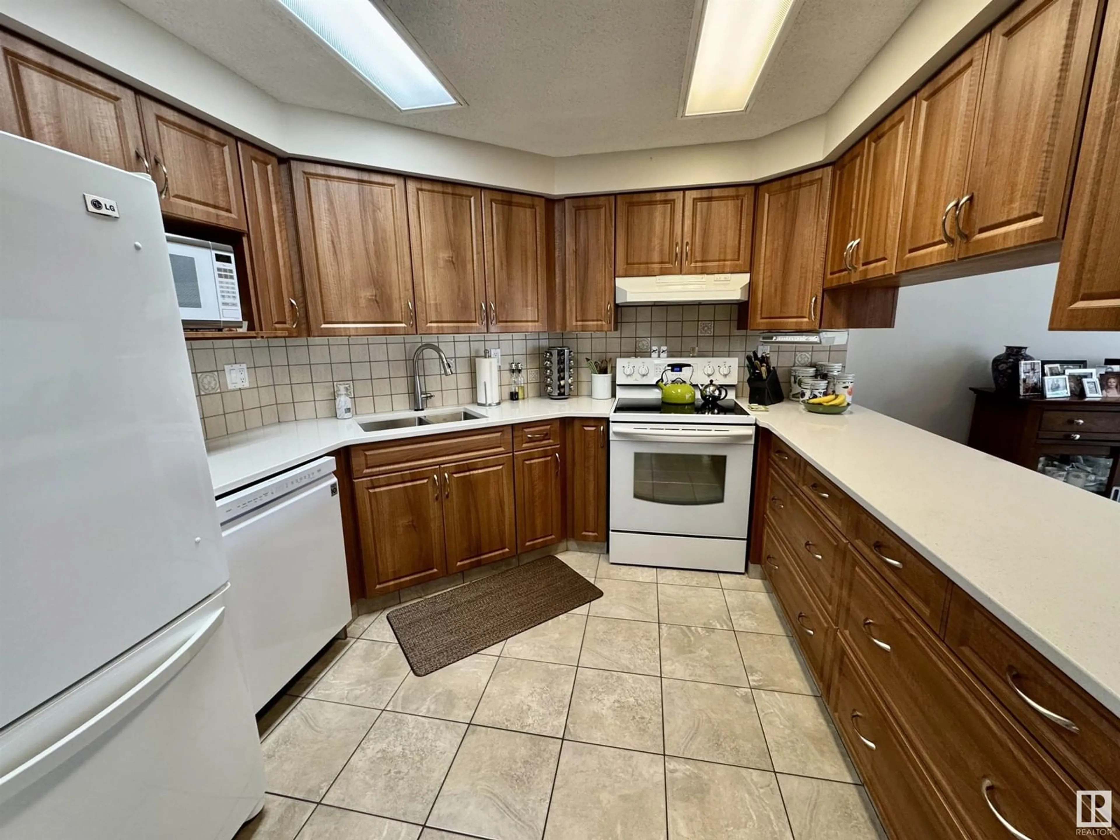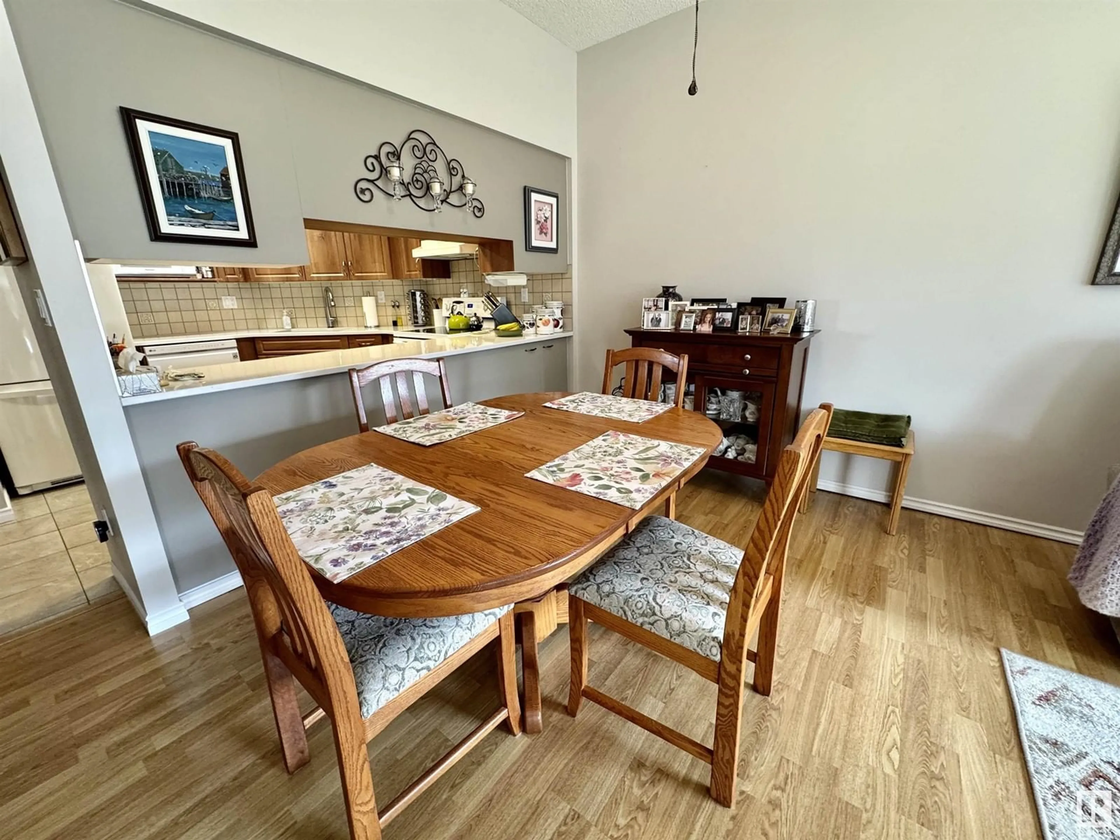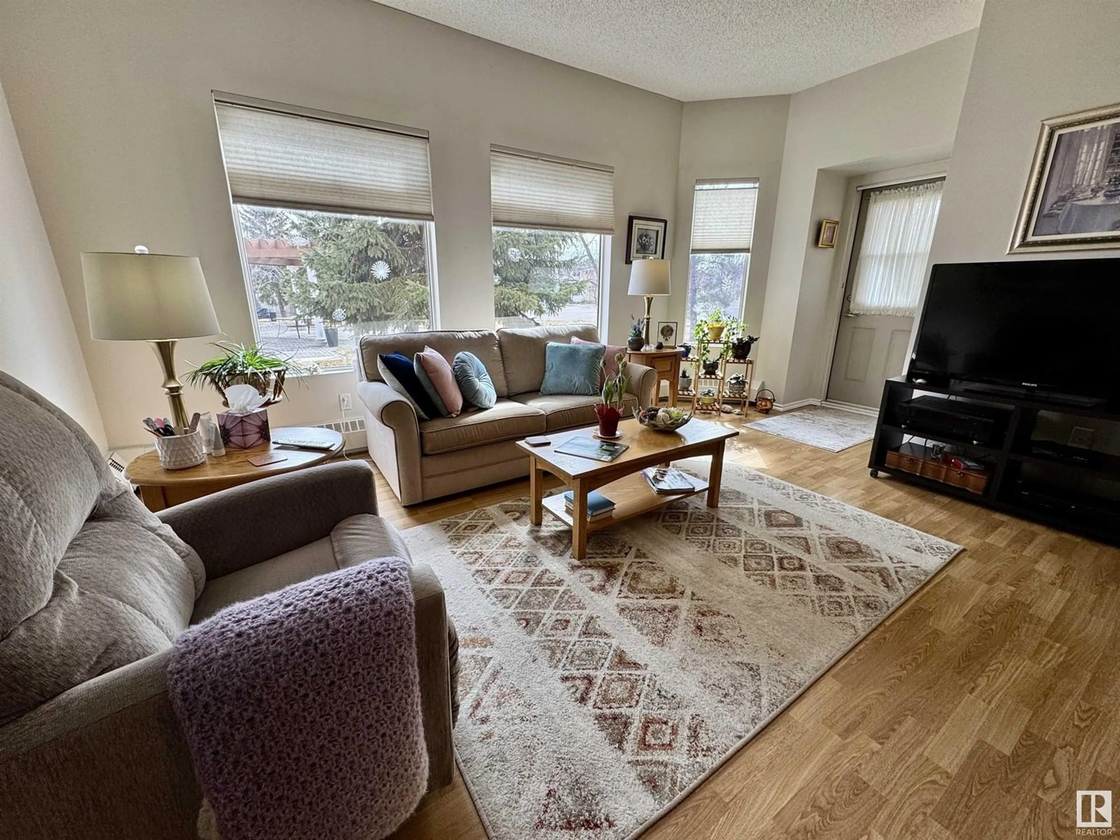#109 2011 137 AV NW, Edmonton, Alberta T5A4W2
Contact us about this property
Highlights
Estimated ValueThis is the price Wahi expects this property to sell for.
The calculation is powered by our Instant Home Value Estimate, which uses current market and property price trends to estimate your home’s value with a 90% accuracy rate.Not available
Price/Sqft$228/sqft
Est. Mortgage$858/mo
Maintenance fees$457/mo
Tax Amount ()-
Days On Market5 days
Description
An amazing opportunity to own this immaculate 2 bedroom (40+) condo with an amazing location & very affordable price. Offering a bright cheerful, open-concept floor plan with a sunny south exposure, this home has upgraded kitchen cabinets with quartz countertops, upgraded flooring, in-suite laundry & storage space. It also has garden-door access to your own patio which extends out to a massive fenced-in park with park benches, gazebo & manicured grounds. Enjoy the benefits and amenities which include heated underground parking, storage cage, fully-equipped car wash, workshop, elevator, exercise room, knitting room, billiards room & library. There’s also a large social room with plenty of seating, kitchen & bathrooms that can be made available to you. The building sides onto Hermitage Park and a network of gorgeous trails where you can walk or cycle along the beautiful river valley. Valleyview Point is a sought-after building close to bus routes, LRT, shopping and many other amenities. (id:39198)
Property Details
Interior
Features
Main level Floor
Living room
4.5 m x 3 mDining room
2.6 m x 2.3 mKitchen
3.2 m x 3 mPrimary Bedroom
3.6 m x 3.5 mExterior
Parking
Garage spaces 1
Garage type -
Other parking spaces 0
Total parking spaces 1
Condo Details
Inclusions
Property History
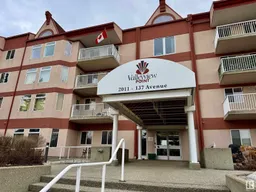 48
48
