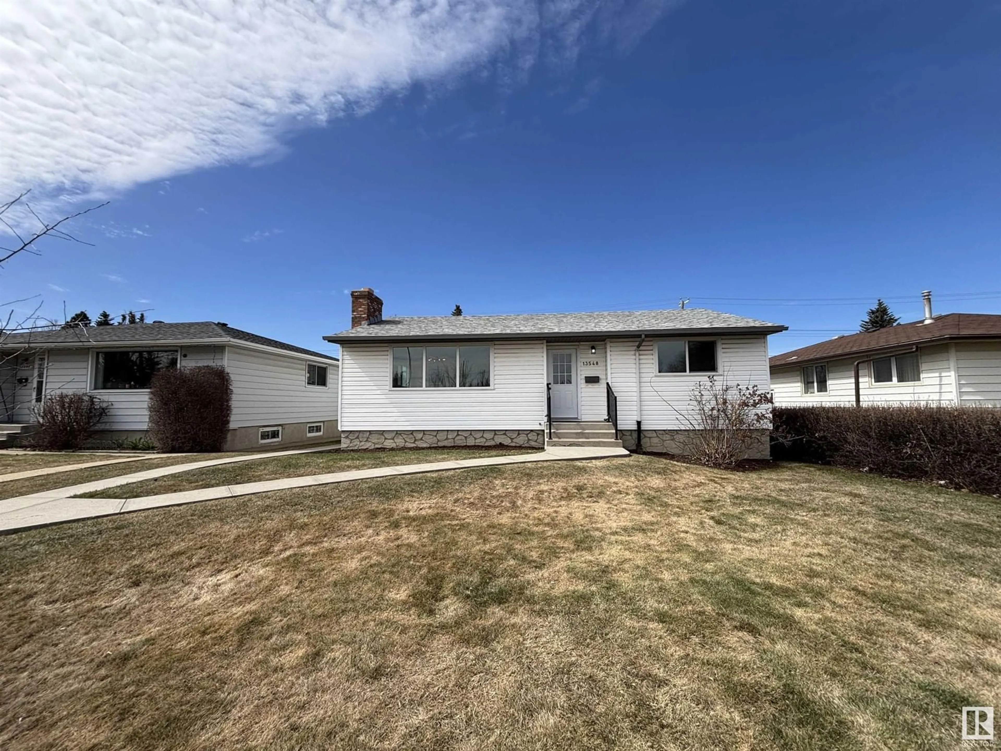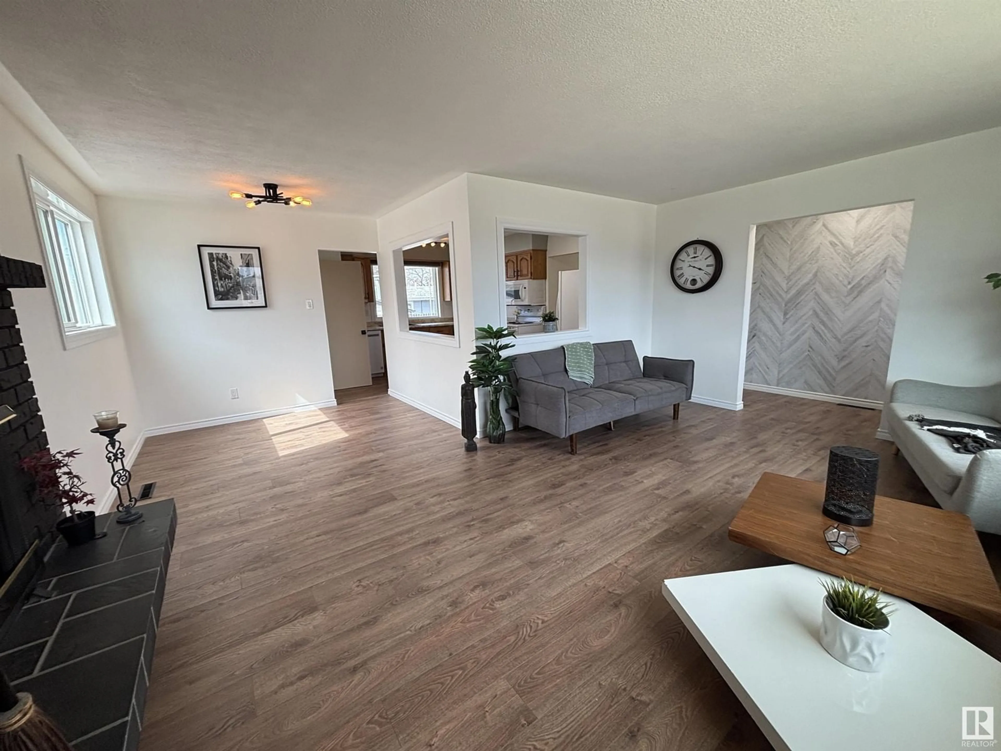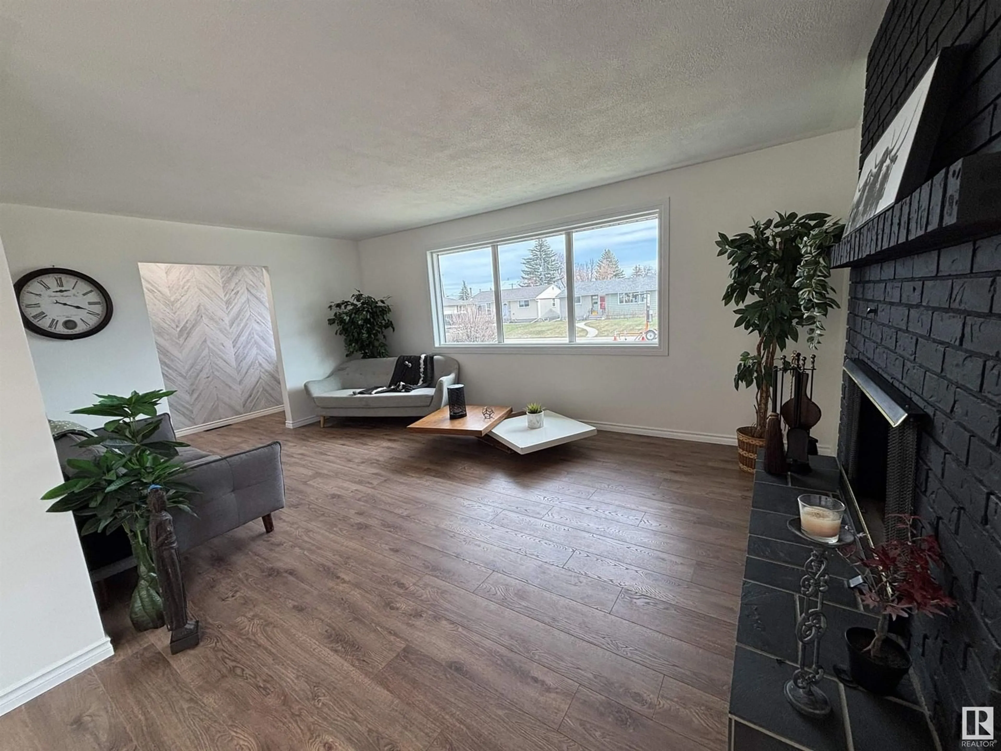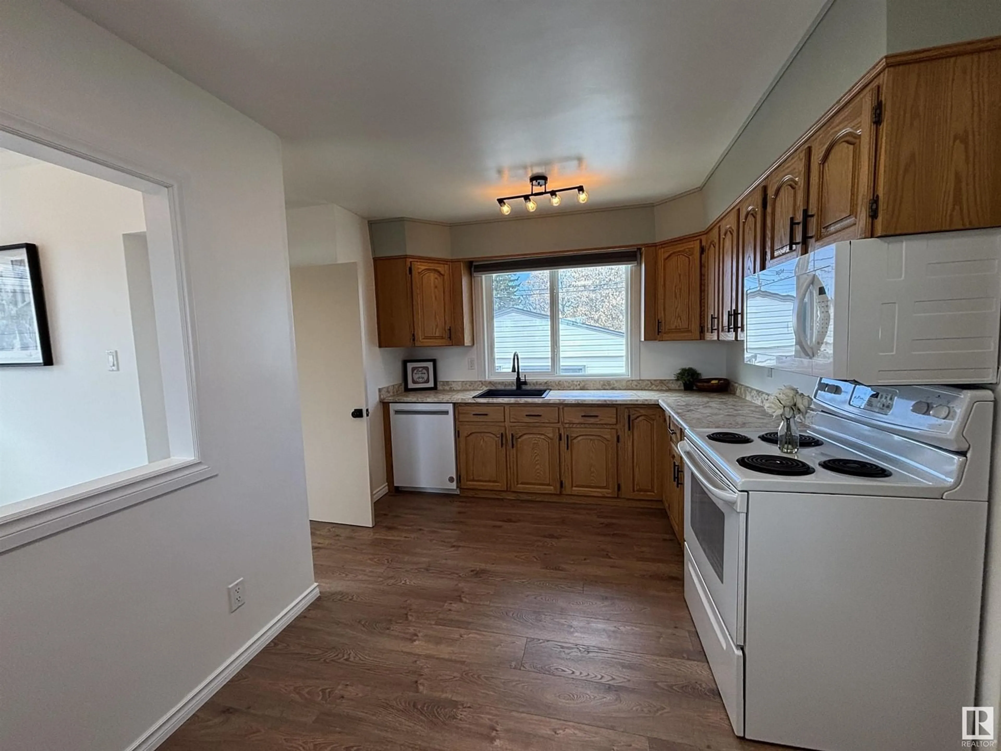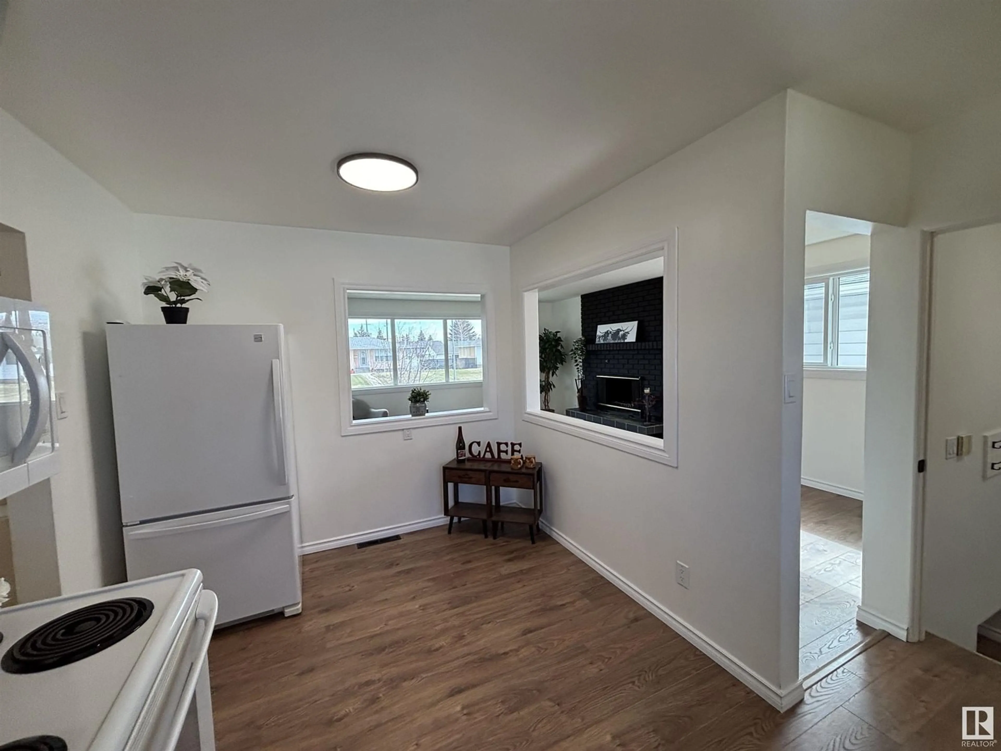NW - 13548 123A ST, Edmonton, Alberta T5L0L9
Contact us about this property
Highlights
Estimated ValueThis is the price Wahi expects this property to sell for.
The calculation is powered by our Instant Home Value Estimate, which uses current market and property price trends to estimate your home’s value with a 90% accuracy rate.Not available
Price/Sqft$432/sqft
Est. Mortgage$1,969/mo
Tax Amount ()-
Days On Market11 days
Description
Welcome to this beautifully upgraded 5-bedroom bungalow in family-friendly Kensington! This cozy home features an OVERSIZED double garage, RV parking OR massive garden space, and an open-concept main floor with a charming WOOD BURNING FIREPLACE. Recent updates include new windows, shingles, flooring up and down, upgraded fixtures, dishwasher, and washing machine. The spacious basement offers easy potential for a 2-bedroom in-law suite—perfect for multigenerational living, and TONS of storage! Outside, enjoy a beautifully landscaped yard with mature trees and shrubs—ideal for kids, pets, and backyard gatherings. Located just minutes from Kensington Crossing Centre, you'll have schools, parks, and every amenity close by—without the noise or traffic. This is the kind of warm, welcoming home where memories are made. (id:39198)
Property Details
Interior
Features
Main level Floor
Primary Bedroom
Bedroom 3
Living room
Dining room
Exterior
Parking
Garage spaces -
Garage type -
Total parking spaces 4
Property History
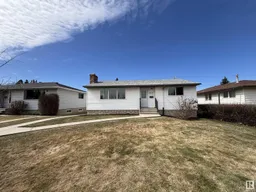 26
26
