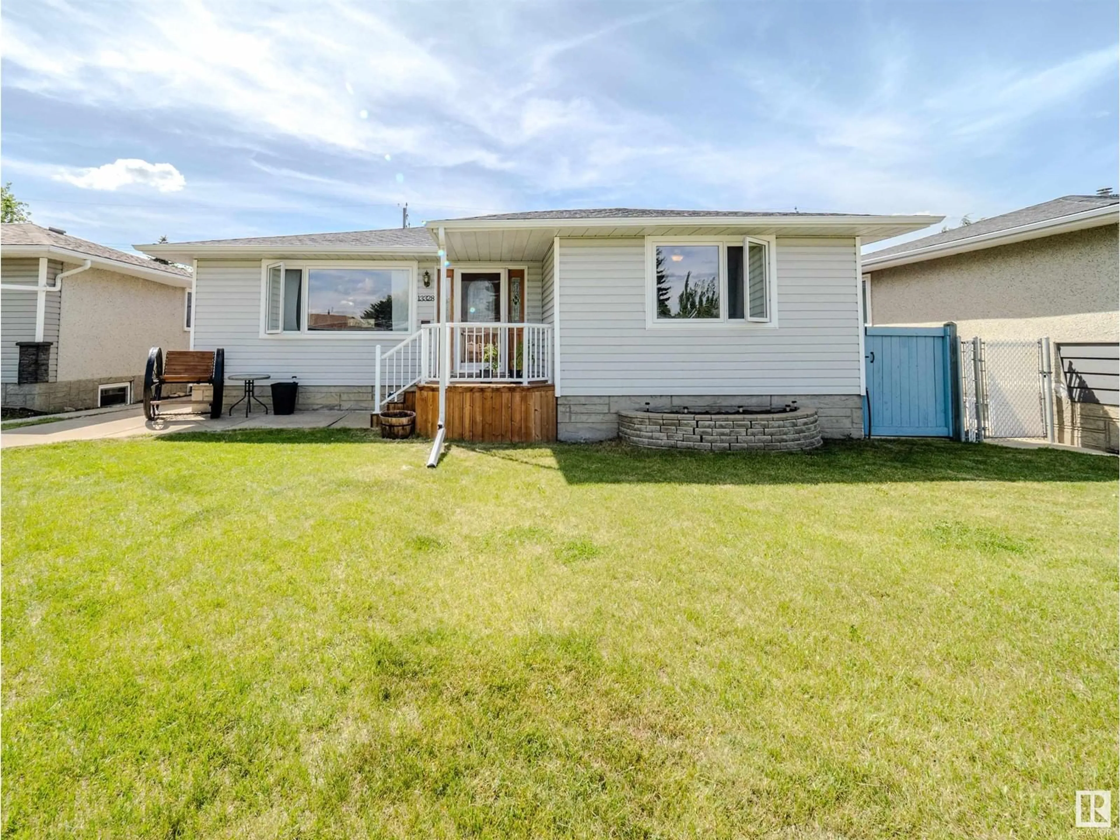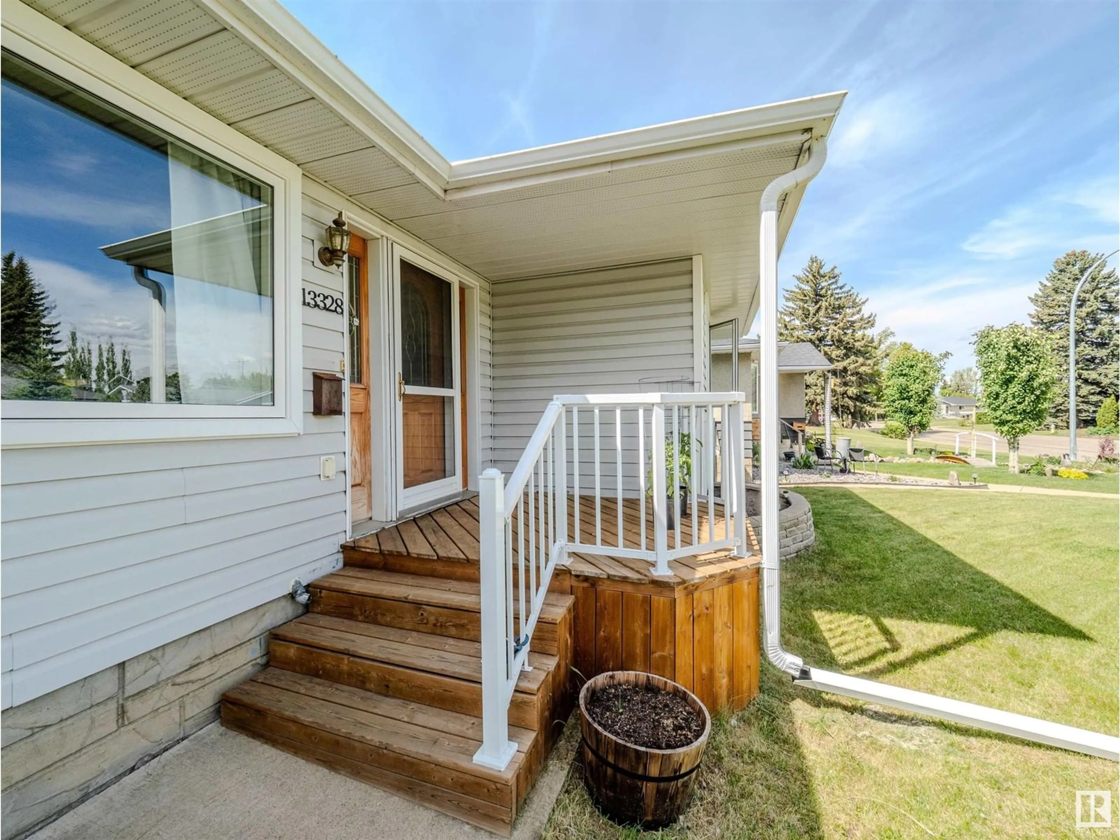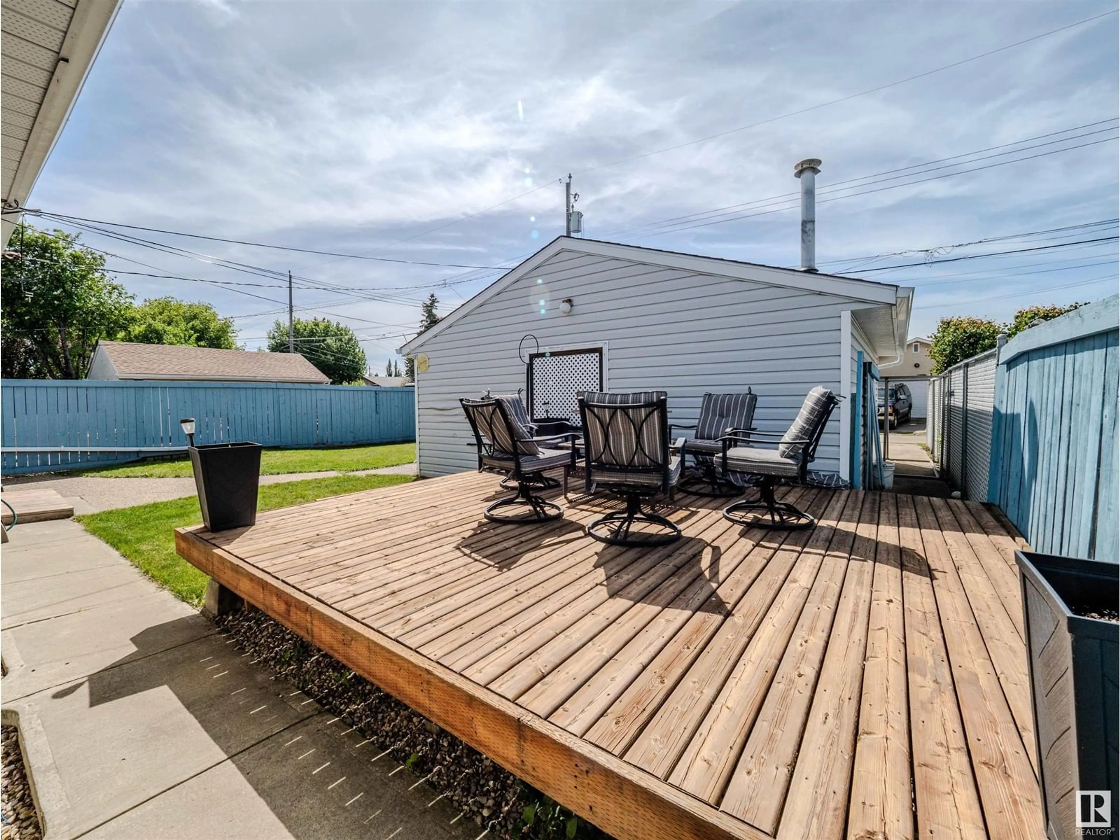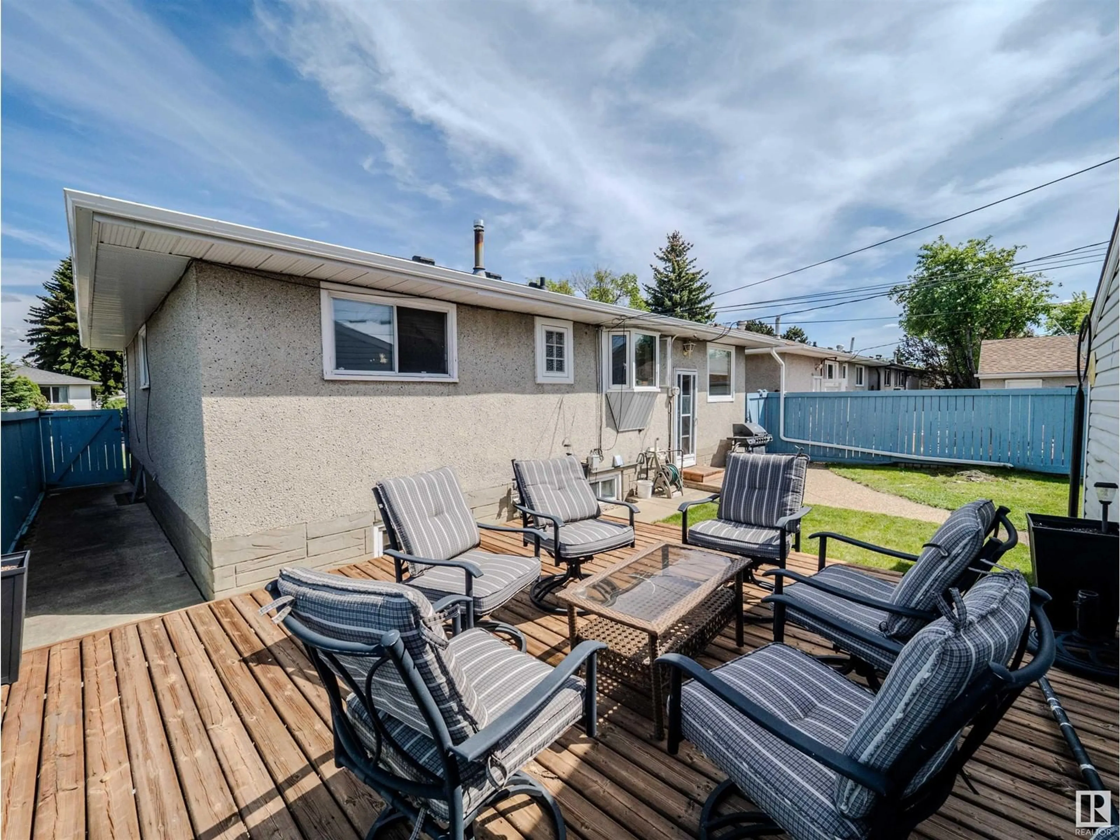NW - 13328 123 ST, Edmonton, Alberta T5L0J9
Contact us about this property
Highlights
Estimated ValueThis is the price Wahi expects this property to sell for.
The calculation is powered by our Instant Home Value Estimate, which uses current market and property price trends to estimate your home’s value with a 90% accuracy rate.Not available
Price/Sqft$374/sqft
Est. Mortgage$1,674/mo
Tax Amount ()-
Days On Market26 days
Description
THE BONES ARE RENOVATED AND READY TO IMPRESS....THIS HAS TO BE THE NICEST CURB APPEAL IN TOWN.... 5 BEDROOMS.....Just Bring Your Toothbrush!...~!WELCOME HOME!~ This bungalow has had more upgrades than a smartphone—shingles 2018, eaves and soffit 2020, garage door 2022, furnace 2024, windows front and back 2024. attic insulation 2024 + Basically, if it wasn’t nailed down, it got replaced—and if it was nailed down, it probably got upgraded! Main floor has perfect great room, large dinning, and 3 bedrooms ;basement is dialed in with a huge family room perfect for movie nights or wrestling matches, 2 bedrooms, den, 3-piece bath, and a laundry/utility room where your socks go to mysteriously disappear. Out back, it’s like your own private getaway: awesome deck for BBQs and bevvies, a firepit for marshmallows or questionable karaoke, perfect fencing to keep the dog in and the neighbours out, RV parking for your land yacht, and a heated double garage to tinker, escape, or “accidentally” hide from chores. (id:39198)
Property Details
Interior
Features
Main level Floor
Living room
Dining room
Kitchen
Primary Bedroom
Property History
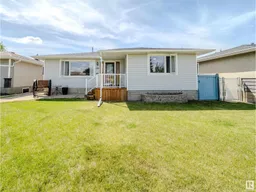 61
61
