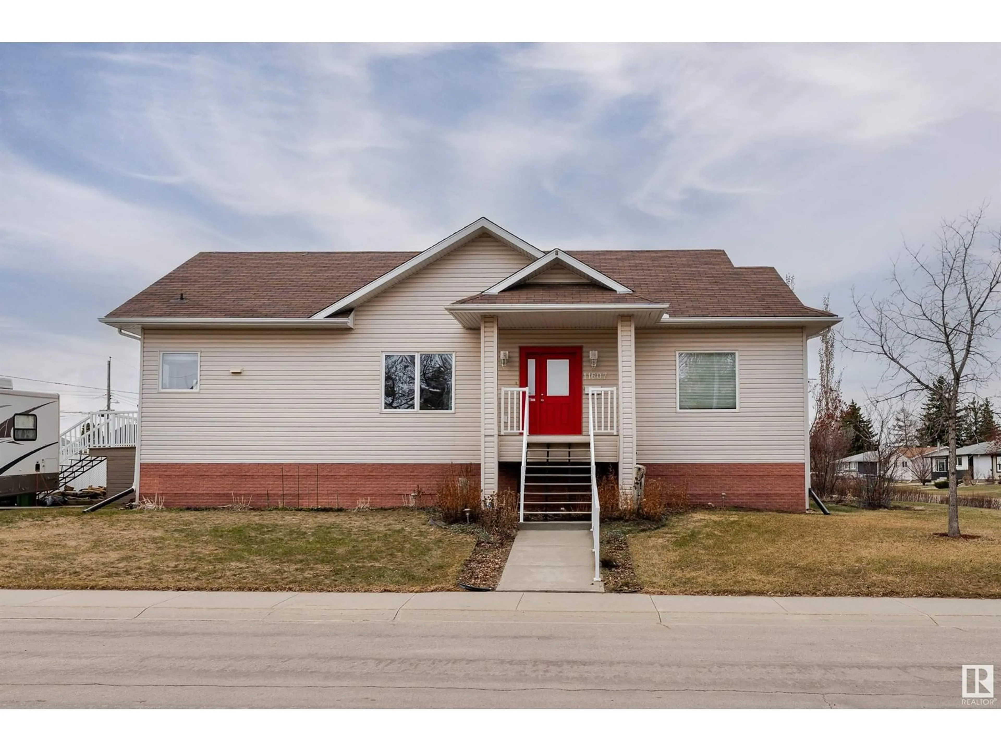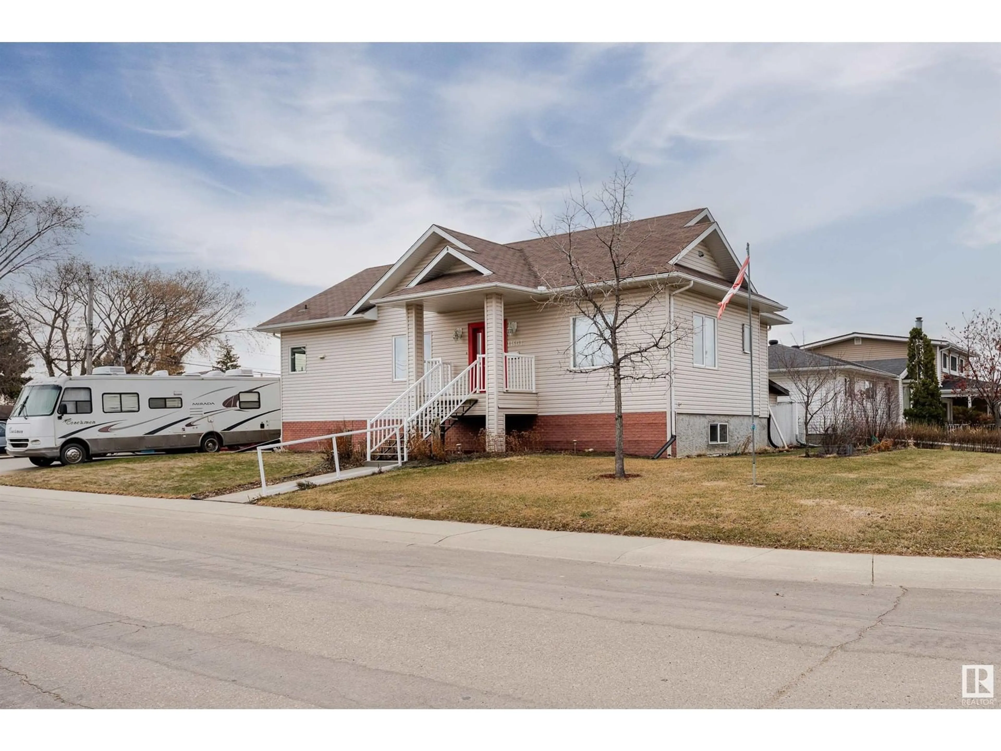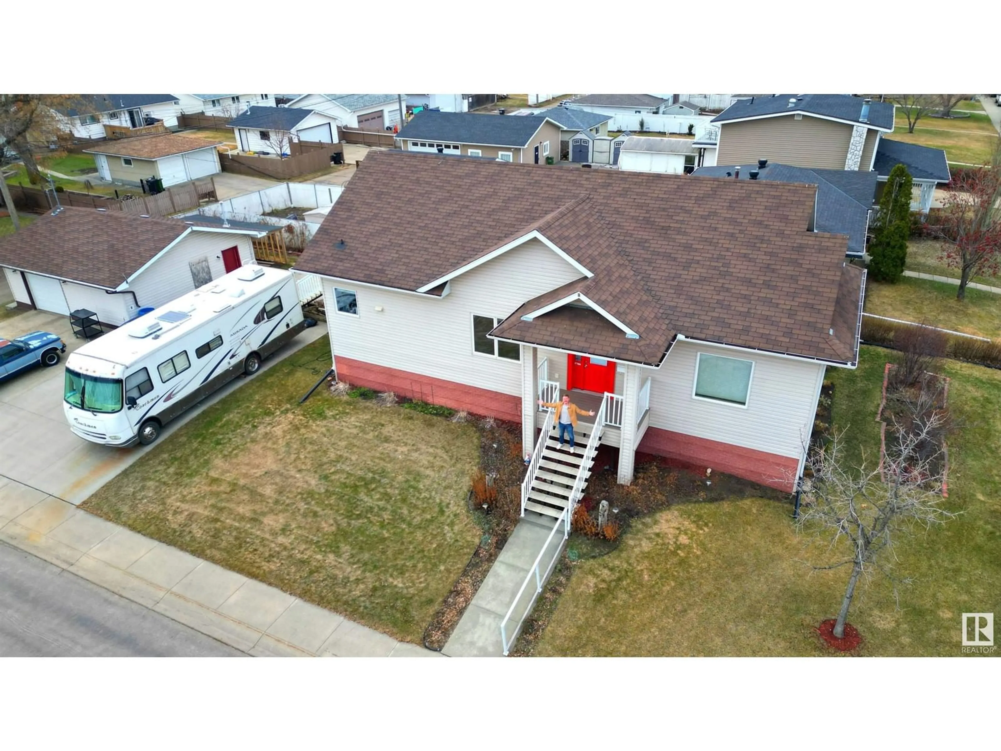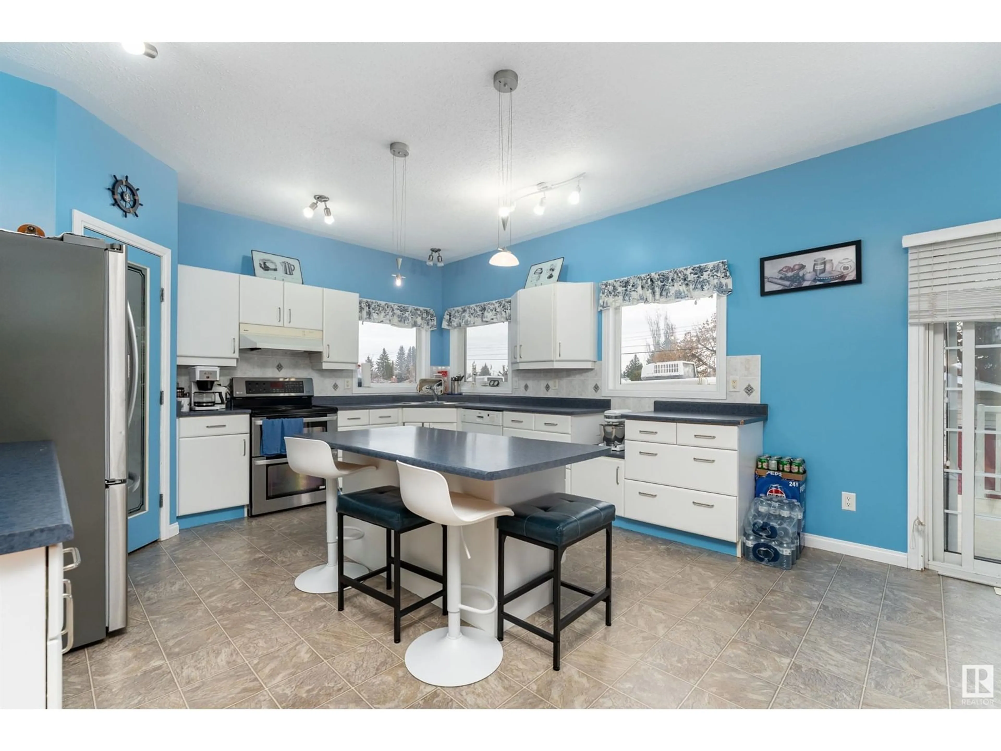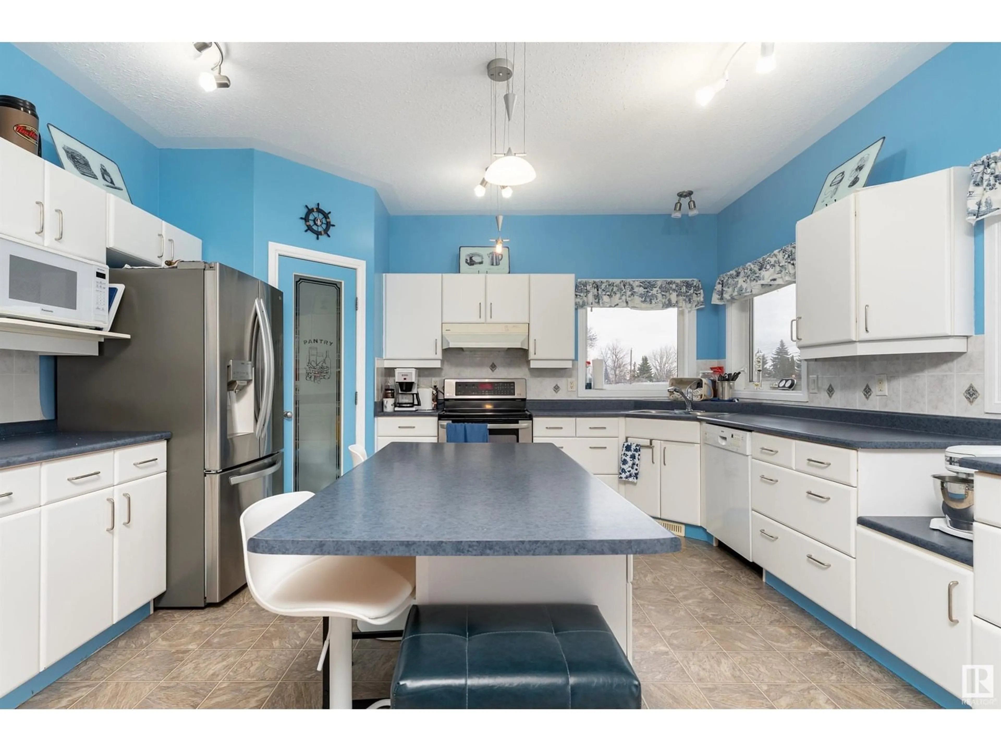NW - 11607 135A AV, Edmonton, Alberta T5E1T3
Contact us about this property
Highlights
Estimated ValueThis is the price Wahi expects this property to sell for.
The calculation is powered by our Instant Home Value Estimate, which uses current market and property price trends to estimate your home’s value with a 90% accuracy rate.Not available
Price/Sqft$344/sqft
Est. Mortgage$2,276/mo
Tax Amount ()-
Days On Market2 days
Description
Unique and spacious 6 bed, 4 bath bungalow on a corner lot in desirable Kensington! Offering 1,537 sq ft with 9-ft ceilings and in-floor heating, the main floor features a bright living room, airy kitchen with ample counter space, pantry, and dining area. Enjoy 2 bedrooms and 2 baths, including a spacious primary bedroom with steam a second bath with a relaxing jacuzzi tub. The separate entranced basement includes a large rec room, second kitchen, 3 bedrooms, 2 full baths and separate laundry— ideal for extended family or other potential opportunities. Extras include BBQ natural gas hookup, shed, and a heated 220V double garage with single overhead door. The large cemented driveway offers plenty of parking along with RV parking, hookup and dump station. Fenced yard with chain link and privacy slats. Conveniently located near a public transportation, schools for all ages, and grocery stores—this home has it all! (id:39198)
Property Details
Interior
Features
Main level Floor
Living room
5.49 x 4.32Dining room
4.89 x 4.41Kitchen
3.79 x 4.44Primary Bedroom
4.34 x 4.27Property History
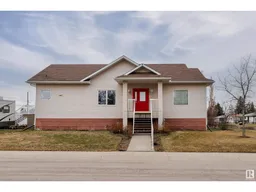 65
65
