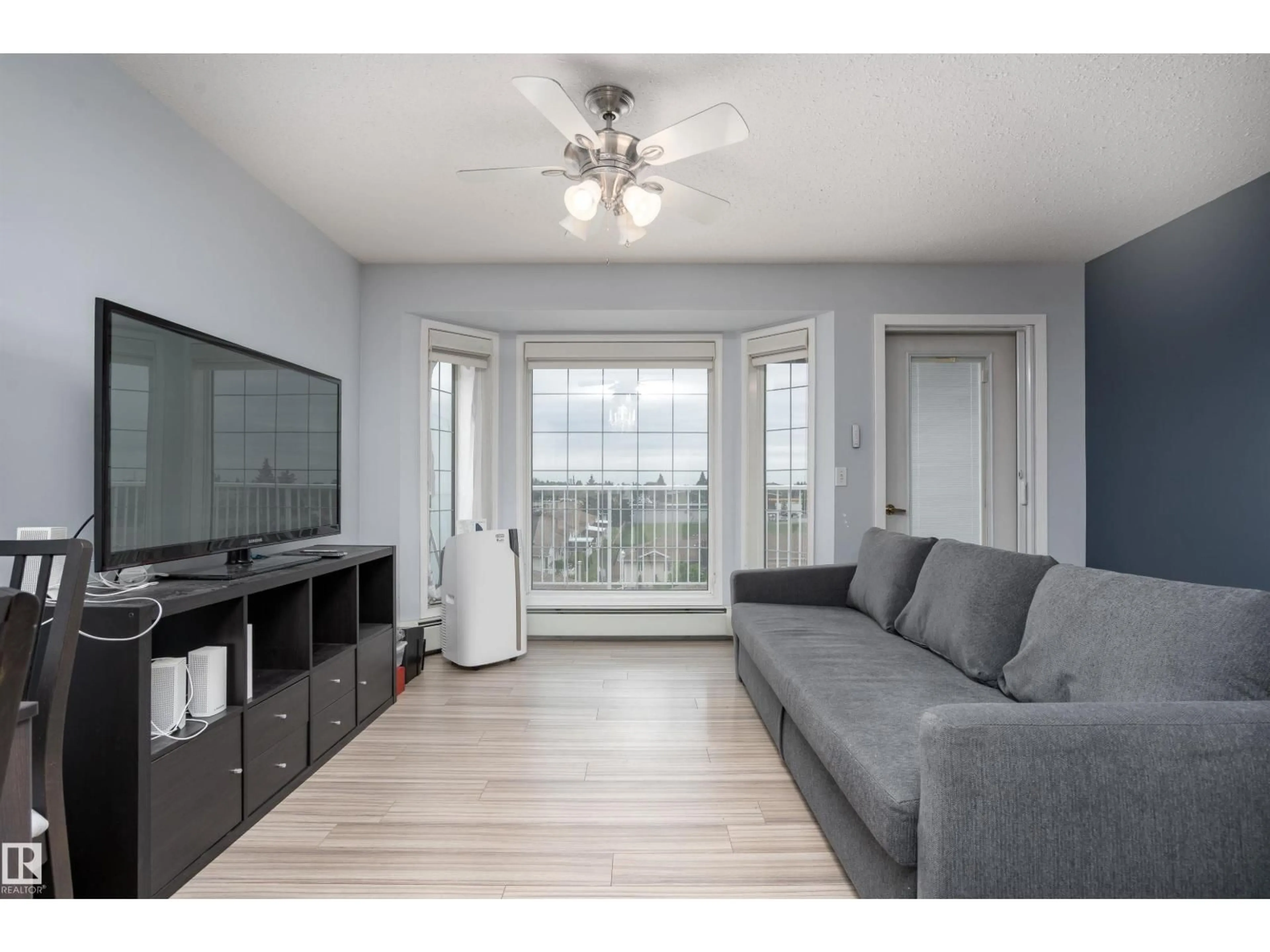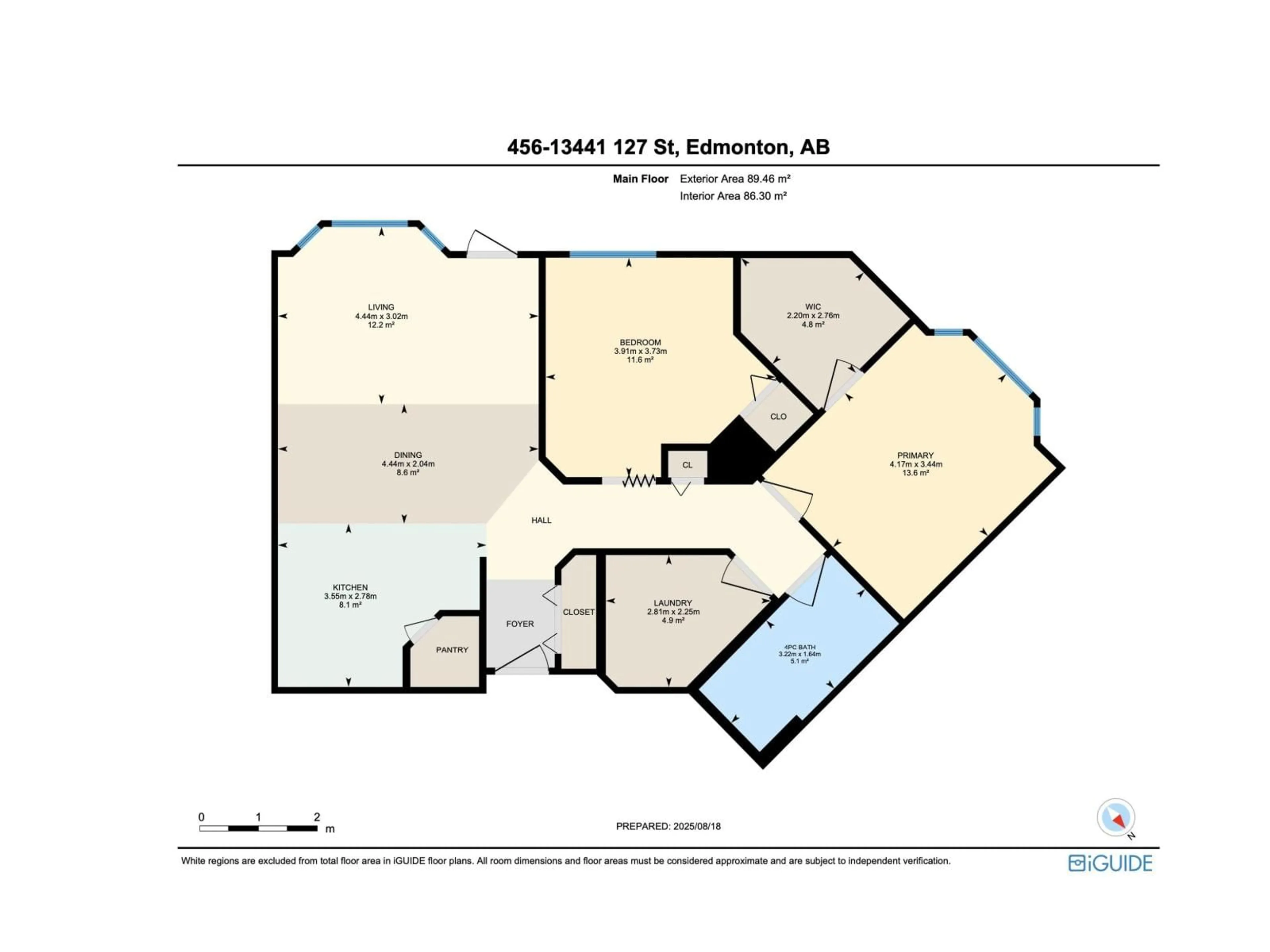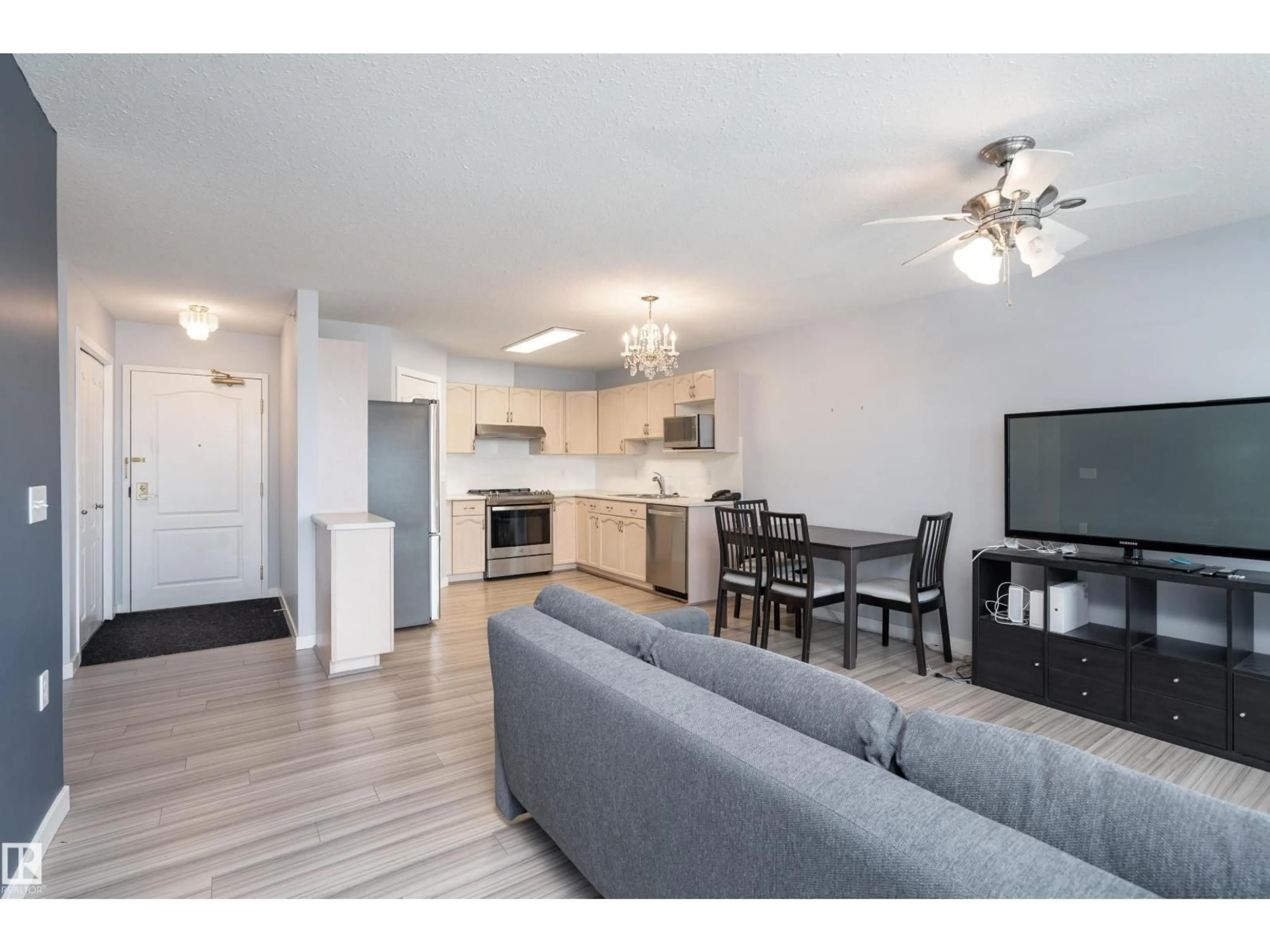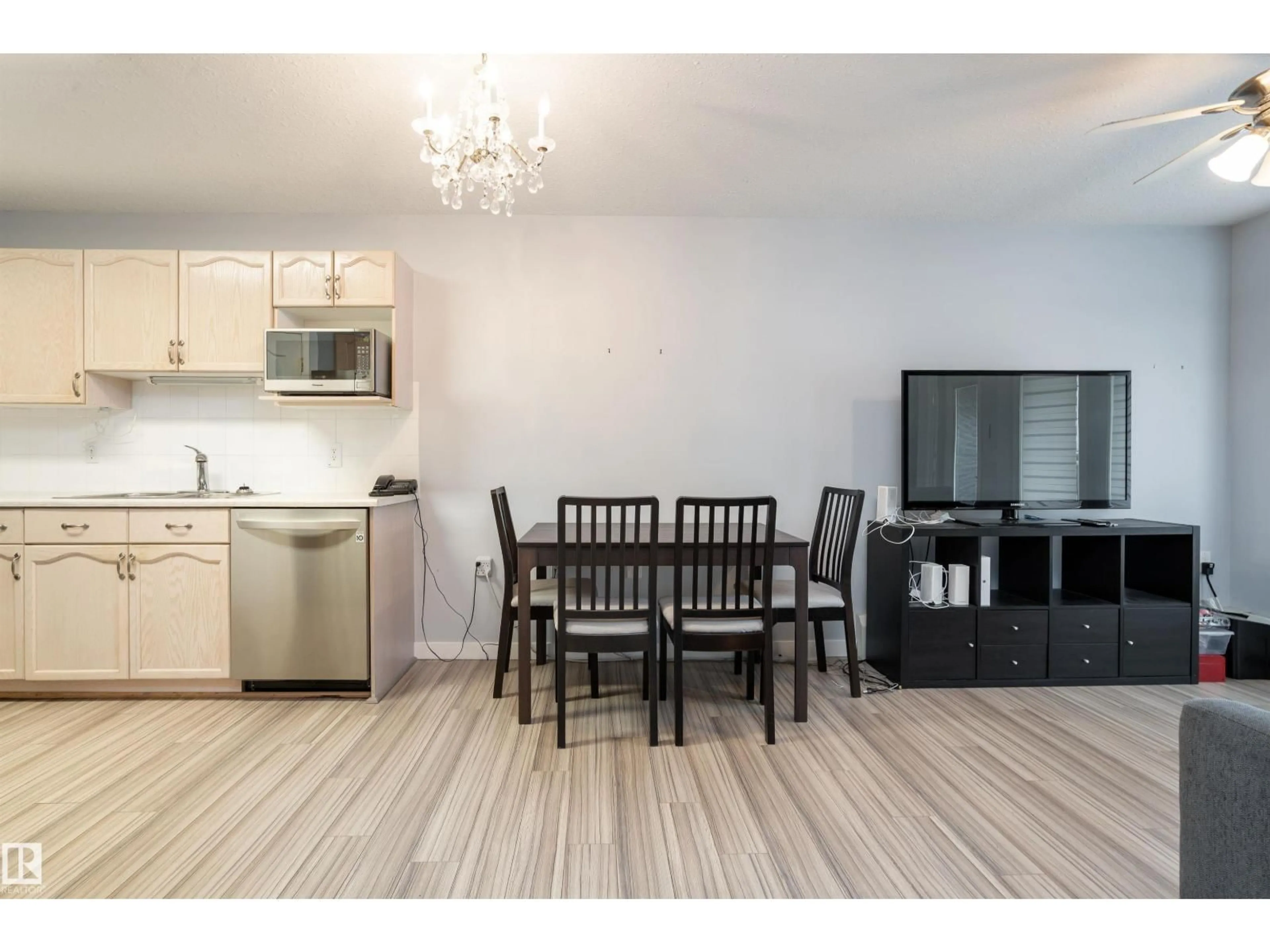Contact us about this property
Highlights
Estimated valueThis is the price Wahi expects this property to sell for.
The calculation is powered by our Instant Home Value Estimate, which uses current market and property price trends to estimate your home’s value with a 90% accuracy rate.Not available
Price/Sqft$247/sqft
Monthly cost
Open Calculator
Description
Embrace refined top-floor living in this elegant 2-bedroom, 1-bath condo at Shepherd’s Place, Edmonton’s premier 55+ community. Spanning 928 sq. ft., this residence impresses with a sunlit living room showcasing sweeping South/Southwest skyline views and a spacious kitchen with stainless steel appliances (2021), corner pantry, and generous storage. The primary suite features a walk-in closet, while in-suite laundry adds everyday convenience. This well-managed, wheelchair/walker accessible complex provides independent living with future care options, a small in-house restaurant, barber shop, and inviting common areas. Perfectly located near shopping, dining, and transit, this home blends comfort, sophistication, and peace of mind with options for future care. (id:39198)
Property Details
Interior
Features
Main level Floor
Living room
3.02 x 4.44Dining room
2.04 x 4.44Kitchen
2.78 x 3.55Primary Bedroom
3.44 x 4.17Exterior
Parking
Garage spaces -
Garage type -
Total parking spaces 1
Condo Details
Inclusions
Property History
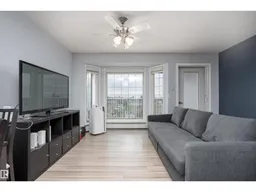 40
40
