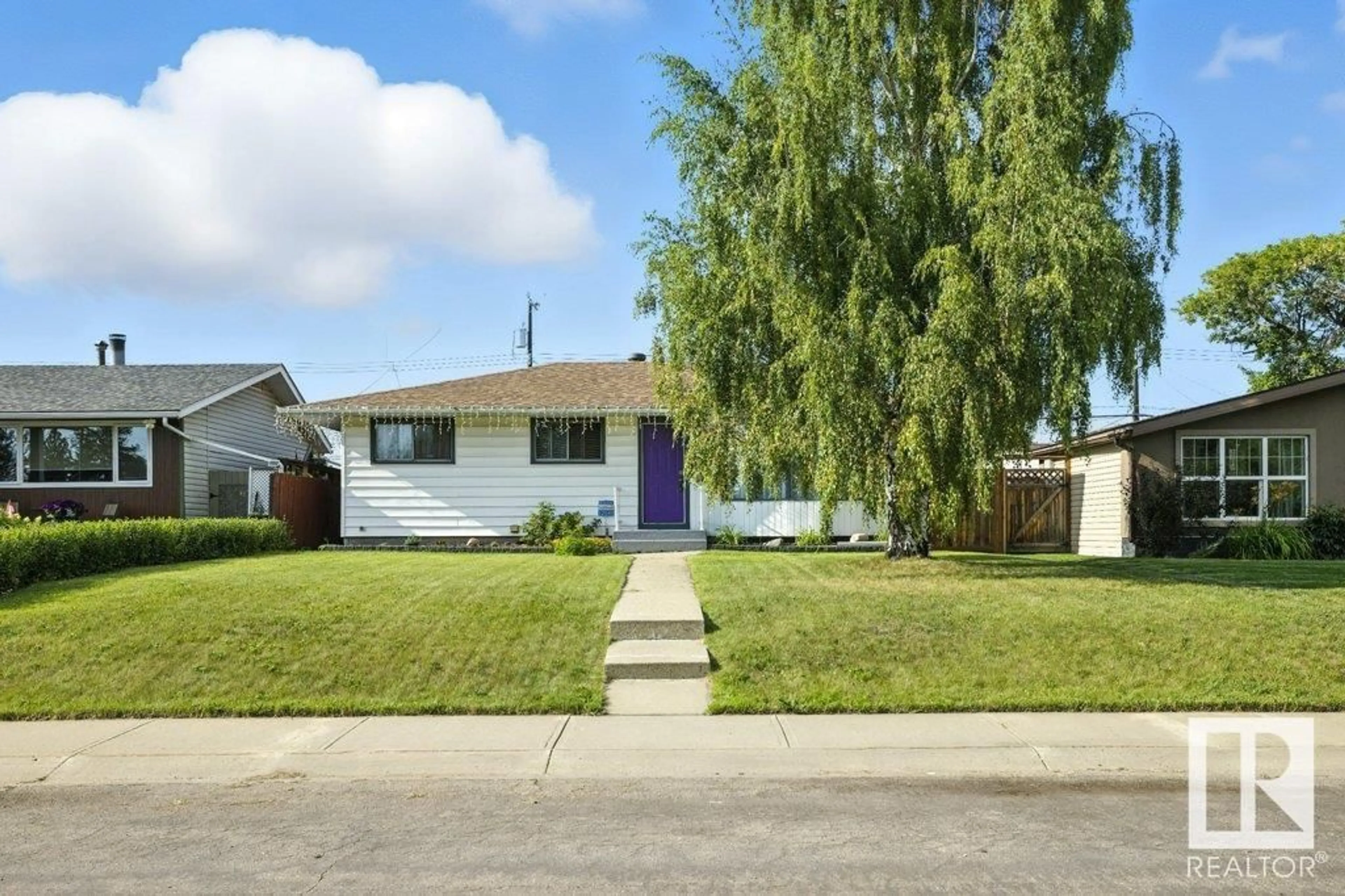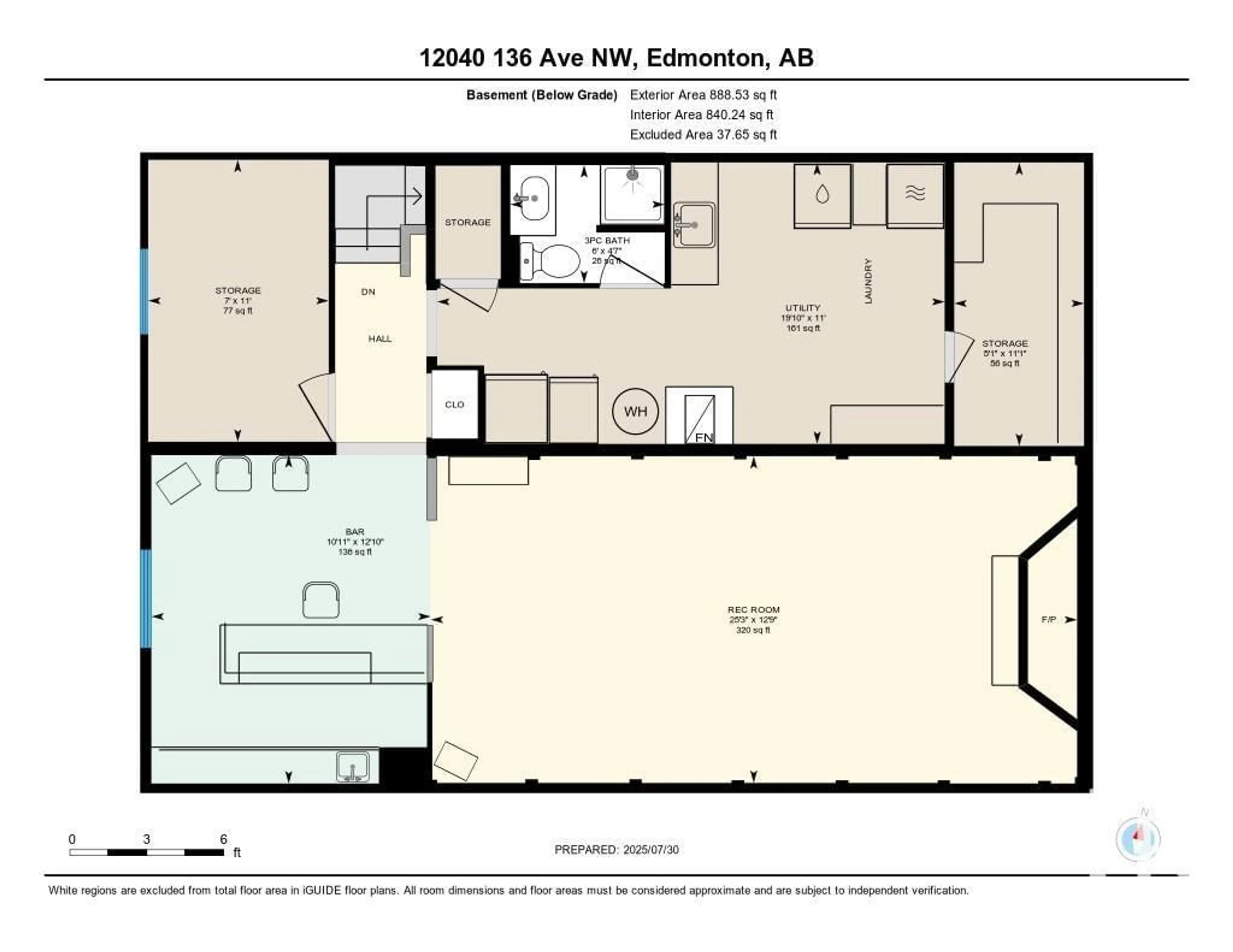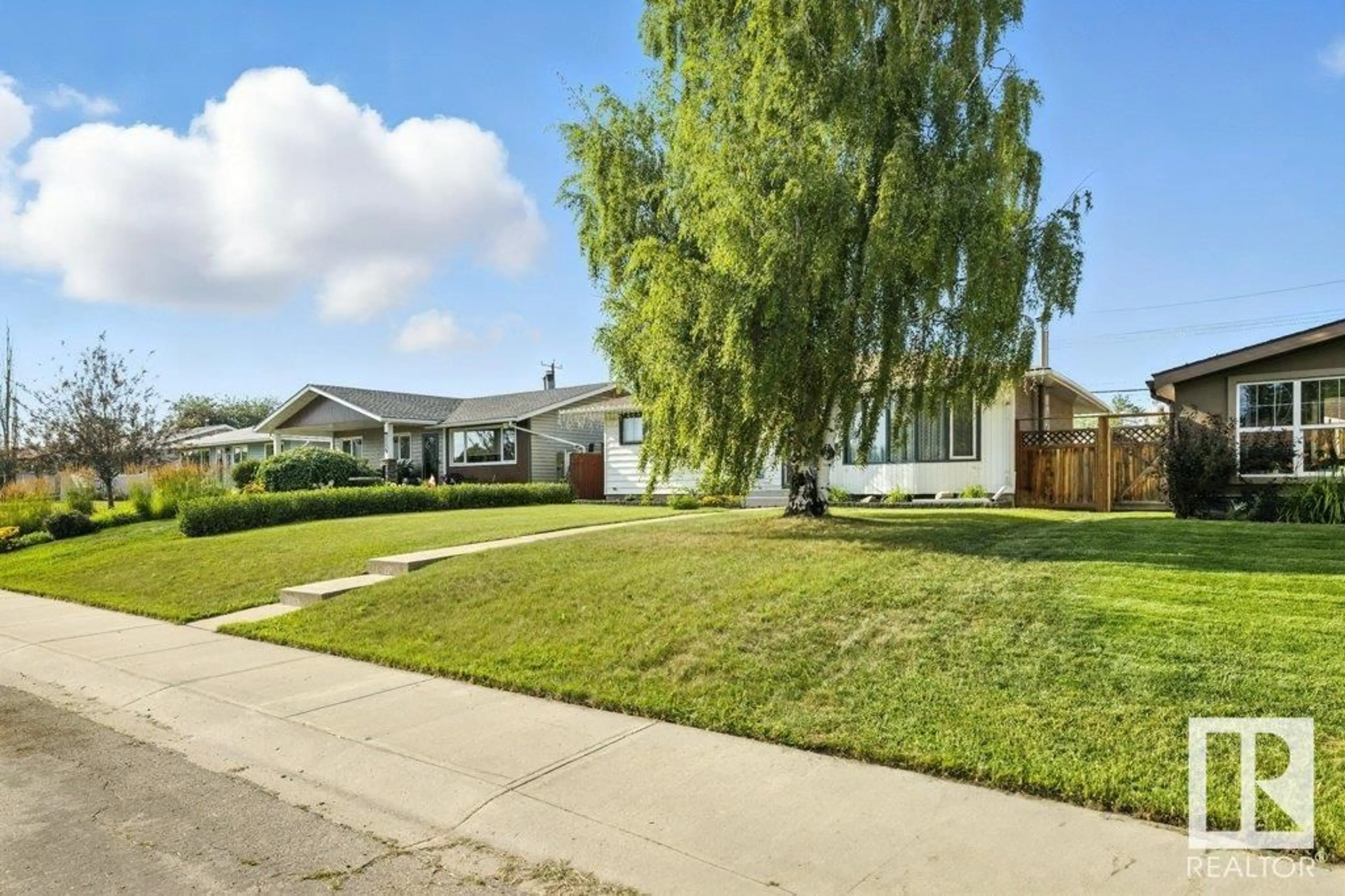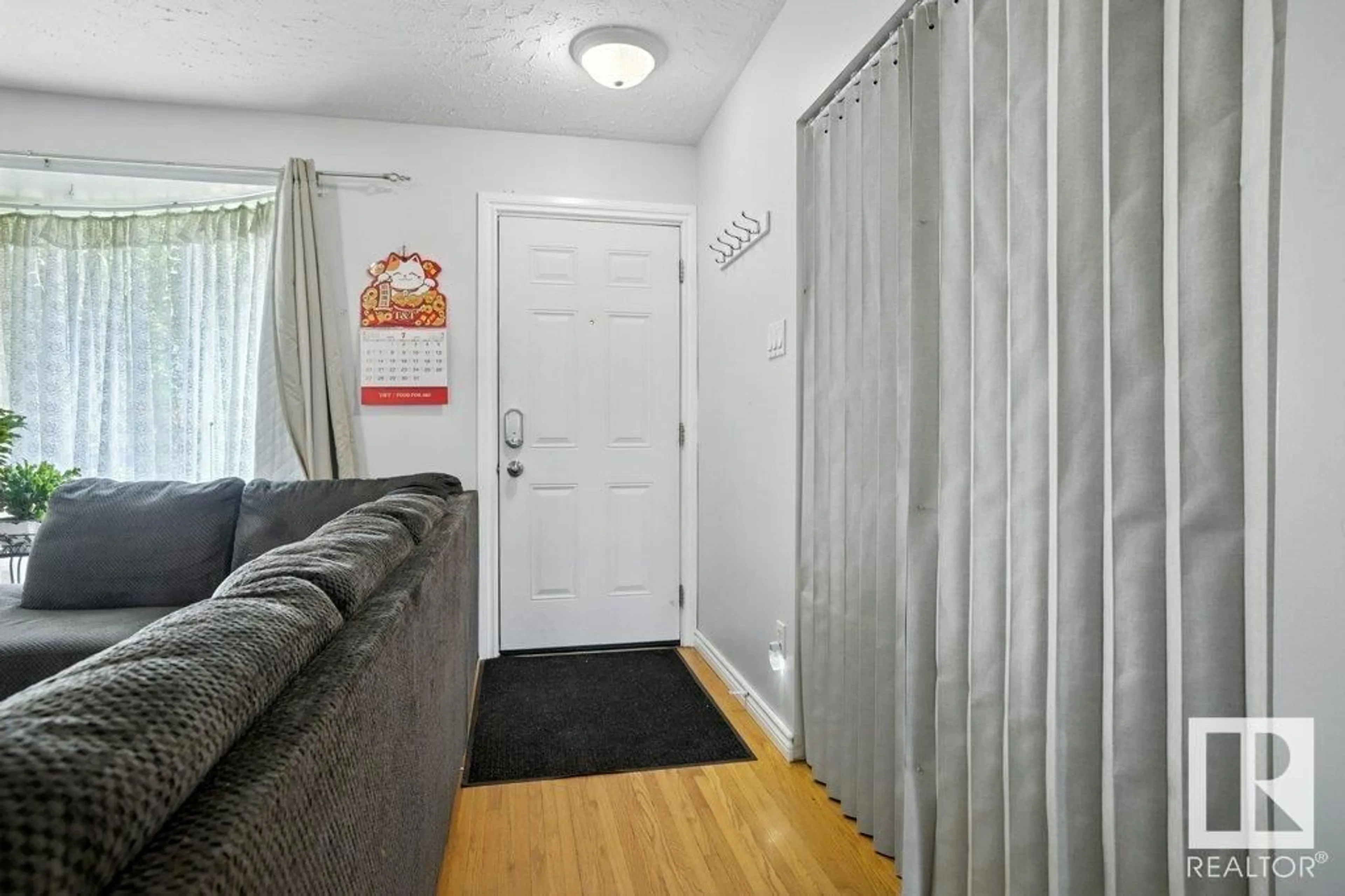Contact us about this property
Highlights
Estimated valueThis is the price Wahi expects this property to sell for.
The calculation is powered by our Instant Home Value Estimate, which uses current market and property price trends to estimate your home’s value with a 90% accuracy rate.Not available
Price/Sqft$336/sqft
Monthly cost
Open Calculator
Description
Located within walking distance to Kensington School & Park, this 3 bedroom bungalow is situated on a great sized lot perfect for family gatherings or just relaxing while the kids run & play. The main floor features a front living room with large windows providing tons of natural light, a well-appointed kitchen with a window overlooking your private backyard, dining area, 3 bedrooms, and a 4pce main bathroom. The basement features a spacious REC room, den, 3pce bathroom and laundry area. Upgrades in 2024 were furnace, Hot water Tank, Garage Door and Stove. The large floor plan has suite potential, thanks to a secondary back door entrance leading to the basement. The single detached garage is large enough for your vehicle. Don’t miss out on this one! (id:39198)
Property Details
Interior
Features
Main level Floor
Living room
Dining room
Kitchen
Primary Bedroom
Property History
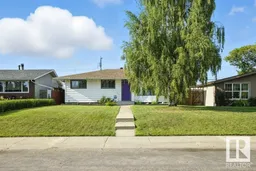 36
36
