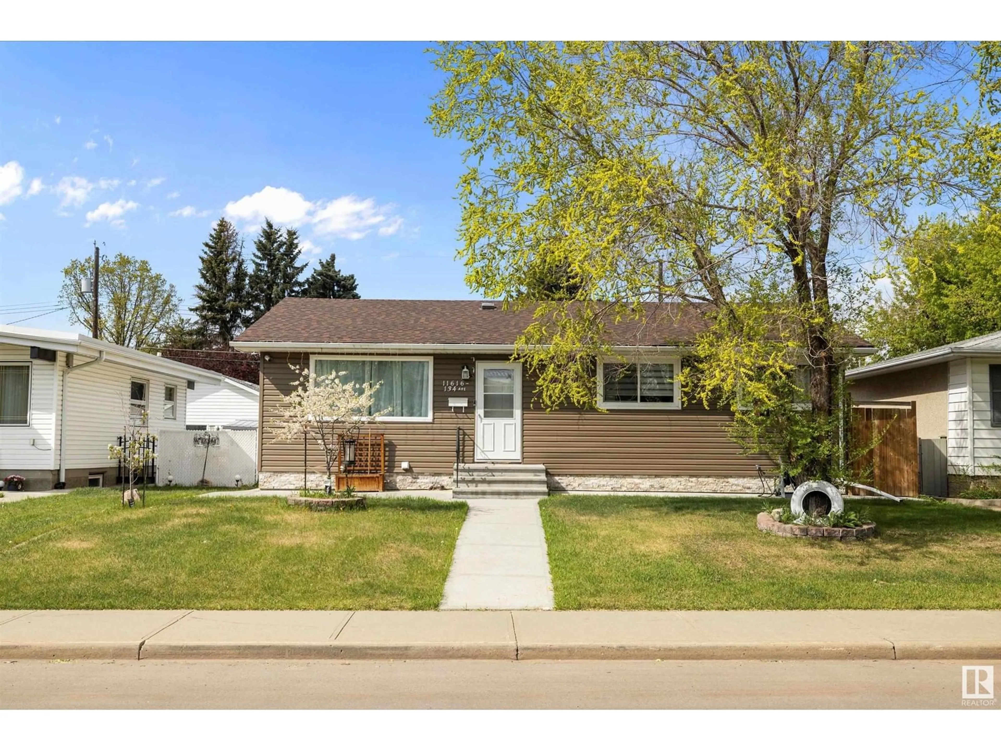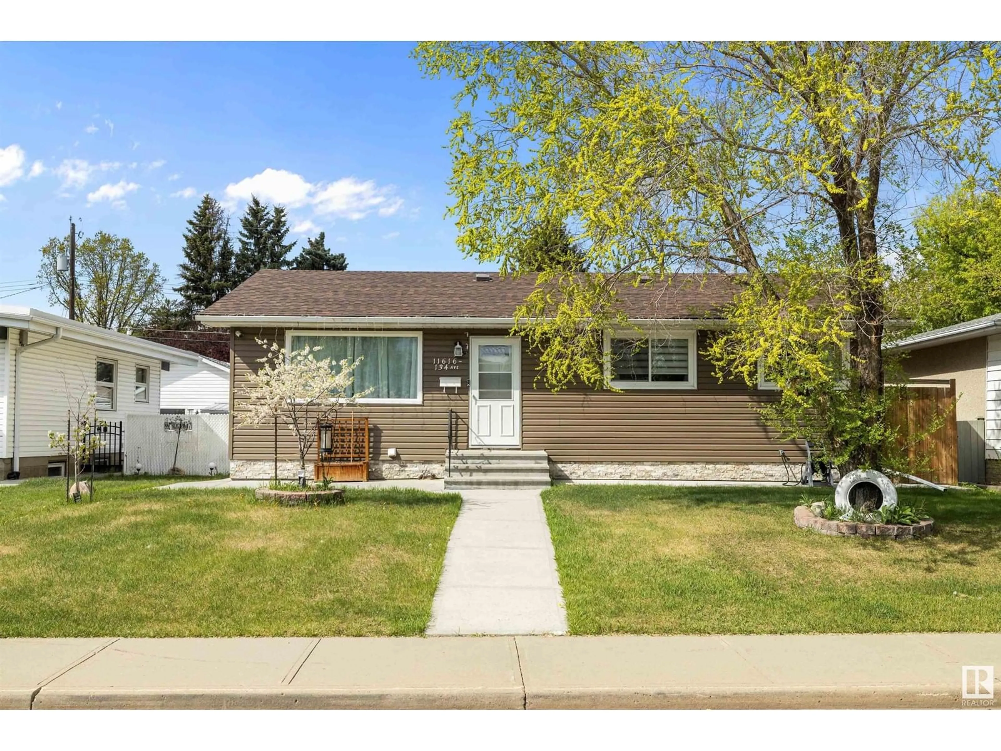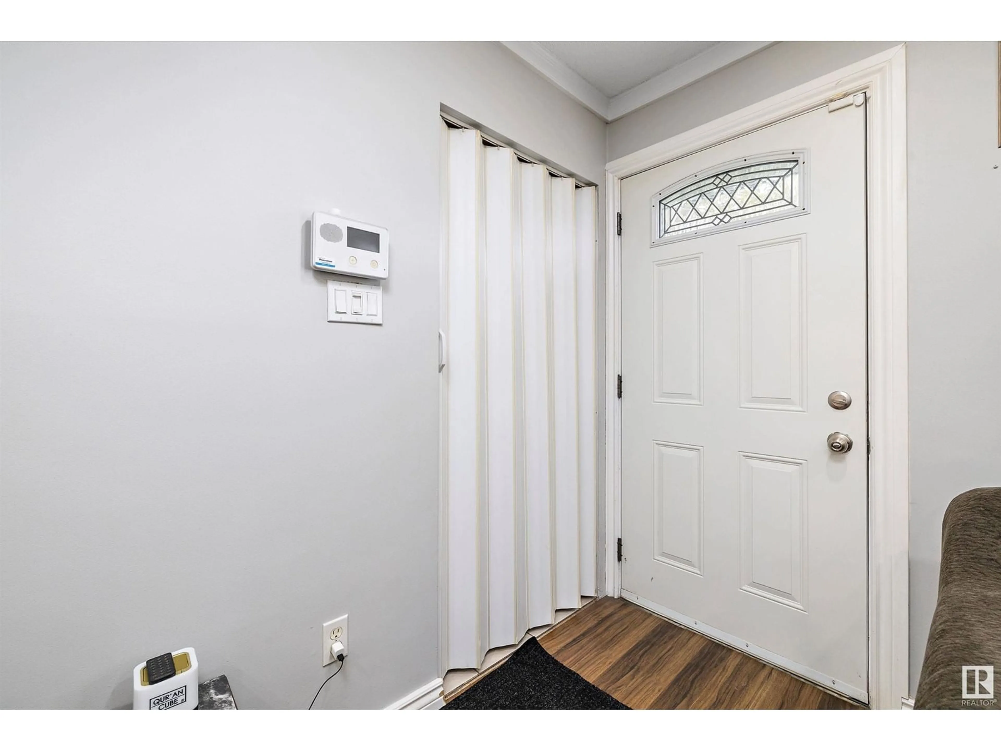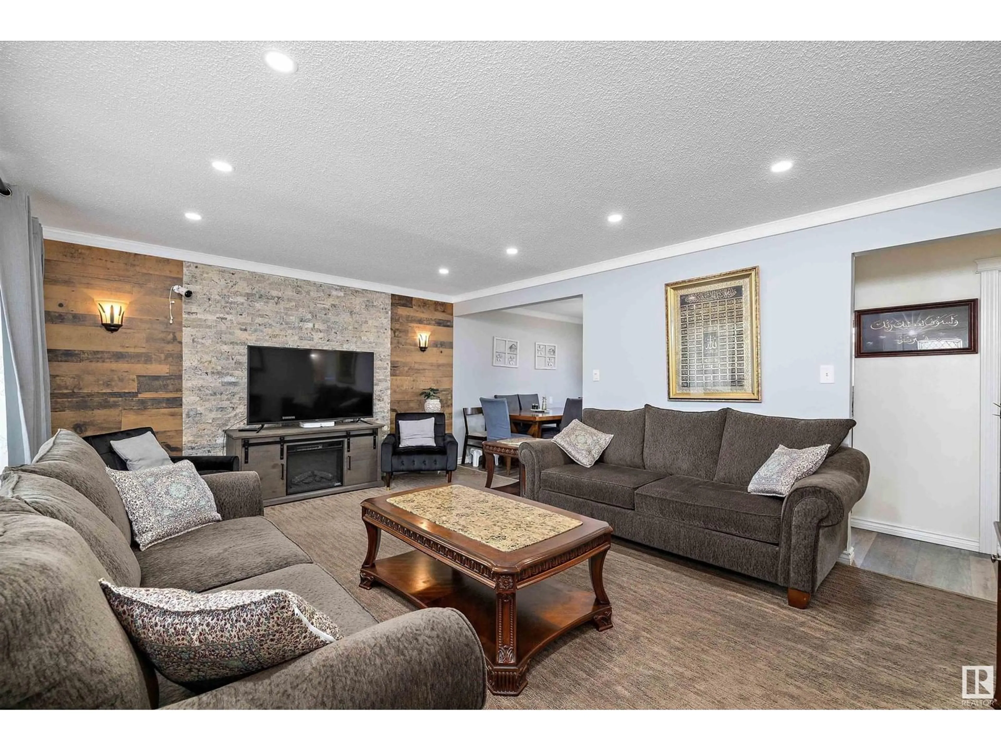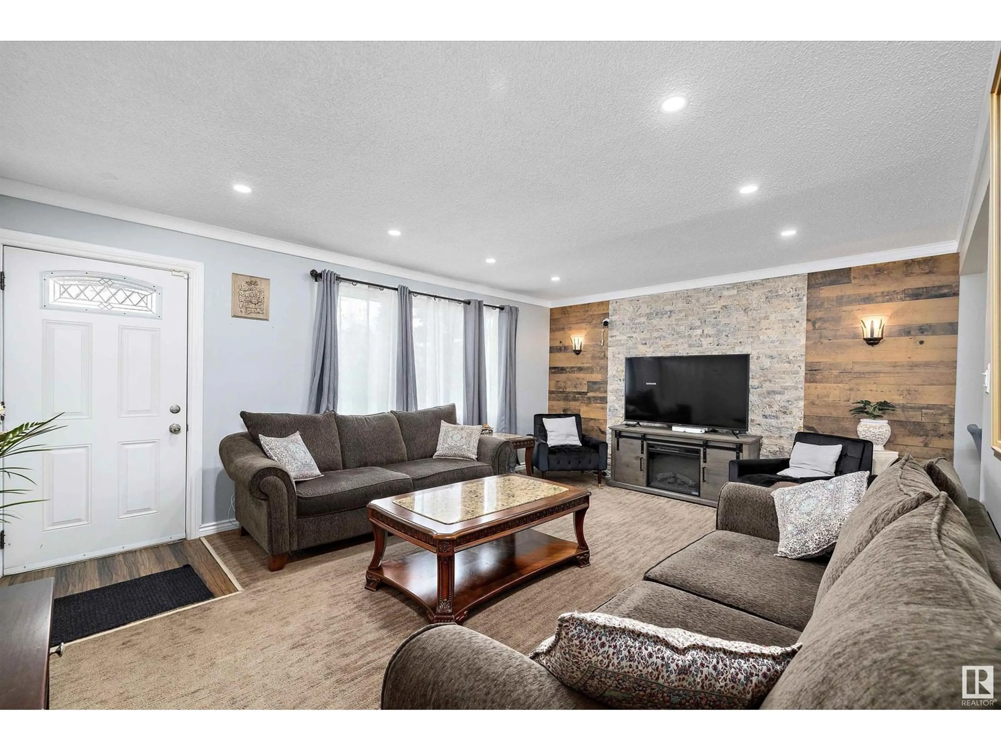11616 134 AV, Edmonton, Alberta T5E1K9
Contact us about this property
Highlights
Estimated ValueThis is the price Wahi expects this property to sell for.
The calculation is powered by our Instant Home Value Estimate, which uses current market and property price trends to estimate your home’s value with a 90% accuracy rate.Not available
Price/Sqft$399/sqft
Est. Mortgage$1,804/mo
Tax Amount ()-
Days On Market10 days
Description
Welcome to this upgraded 5-bedroom, 2-bathroom bungalow that offers the perfect blend of style, space, and convenience. From the moment you step inside, you'll be impressed by the modern finishes – newer windows that flood the home with natural light, PEX plumbing, and a stunning kitchen with refreshed cabinets designed for culinary creativity. Both bathrooms have been thoughtfully renovated, creating a spa-like retreat right at home. Outside, the backyard is a true oasis, featuring a picturesque gazebo that’s perfect for summer barbecues, morning coffees, or evening relaxation. Love to entertain? You’ll appreciate the extra parking space by the garage, ensuring there’s room for everyone. Nature lovers will be delighted by the bountiful fruit trees – plum and huckleberry in the front, and apple, pear, and a thriving grapevine in the back. Imagine harvesting your own fresh fruit and creating delicious seasonal treats! You’re just minutes away from all the amenities you need! (id:39198)
Property Details
Interior
Features
Main level Floor
Living room
4.14 x 5.36Dining room
3.55 x 2.35Kitchen
3.53 x 2.92Primary Bedroom
4.13 x 3.13Property History
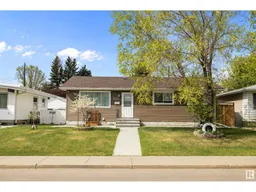 49
49
