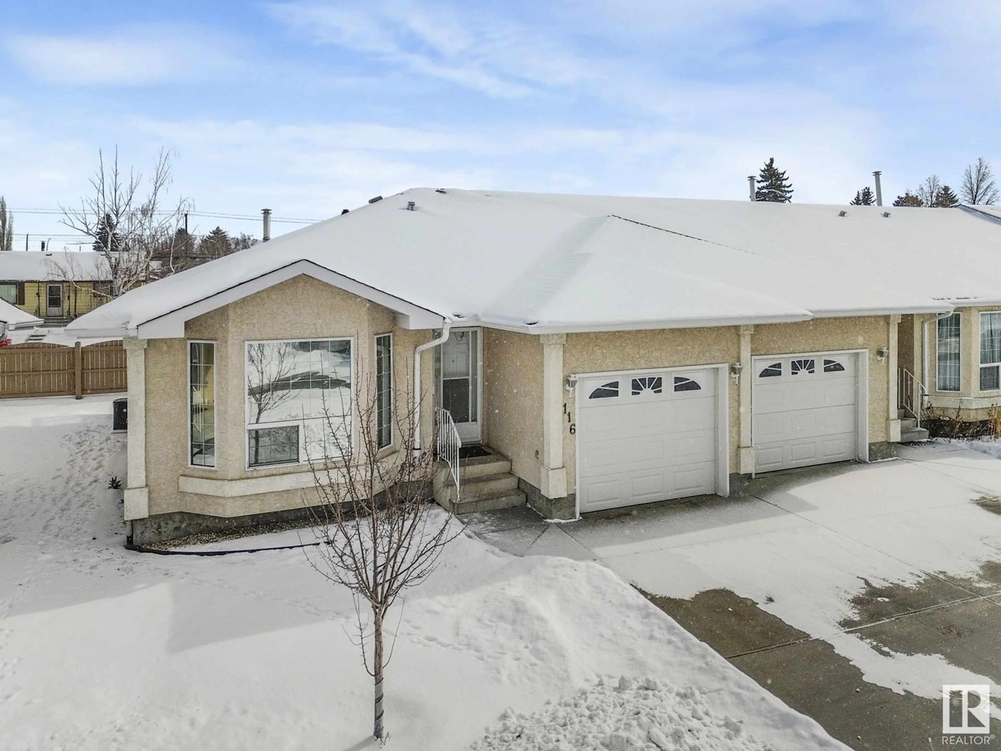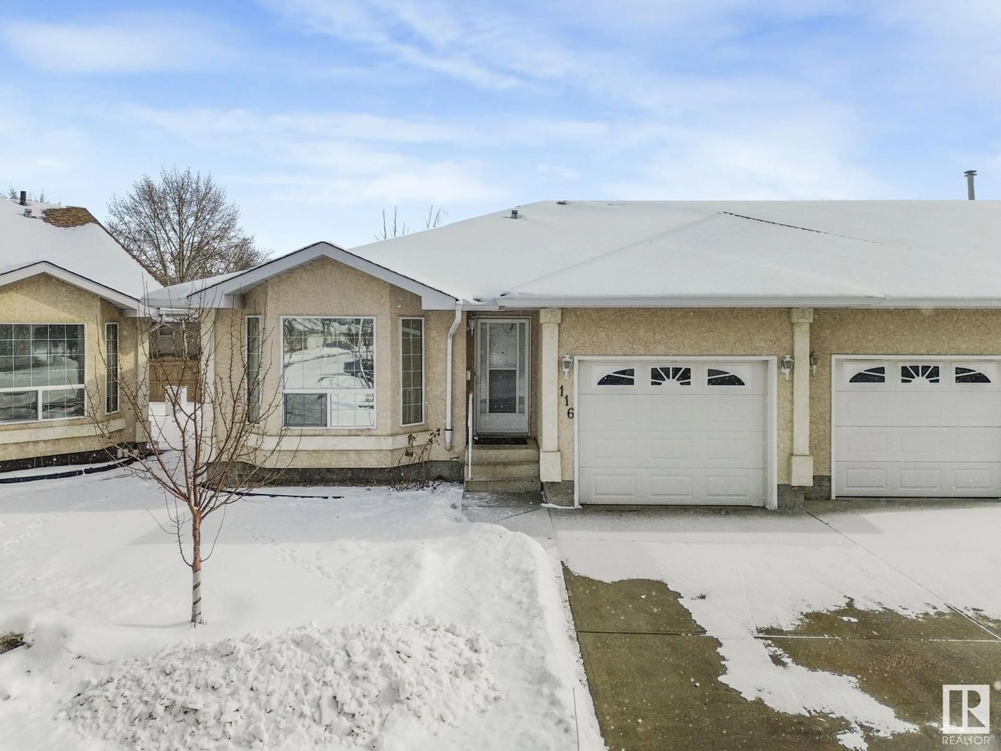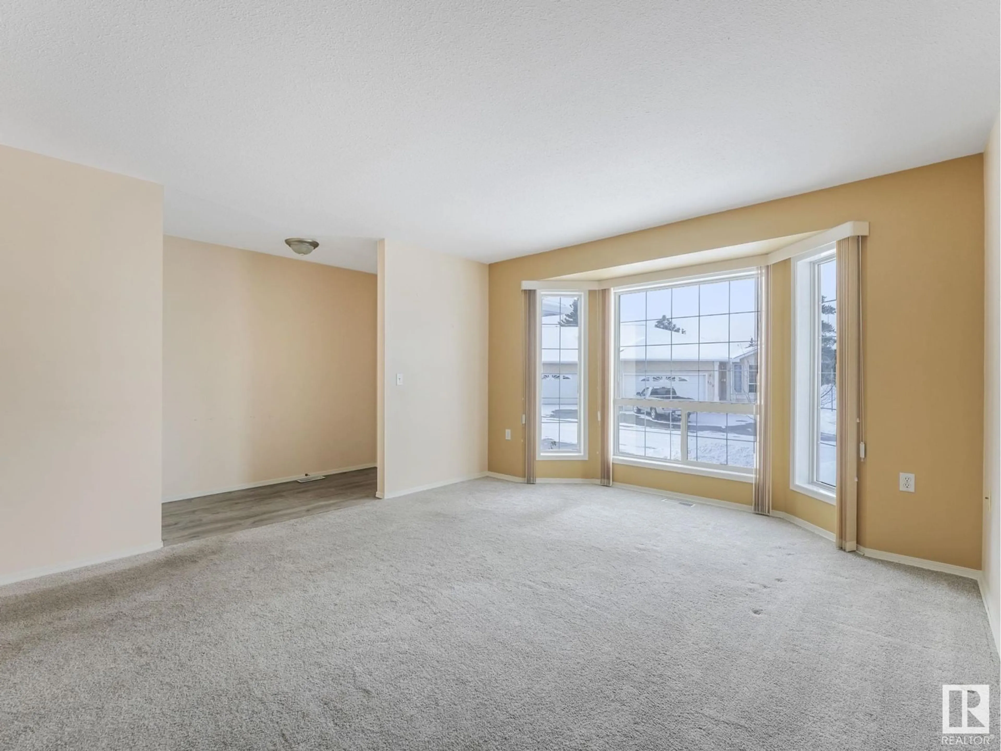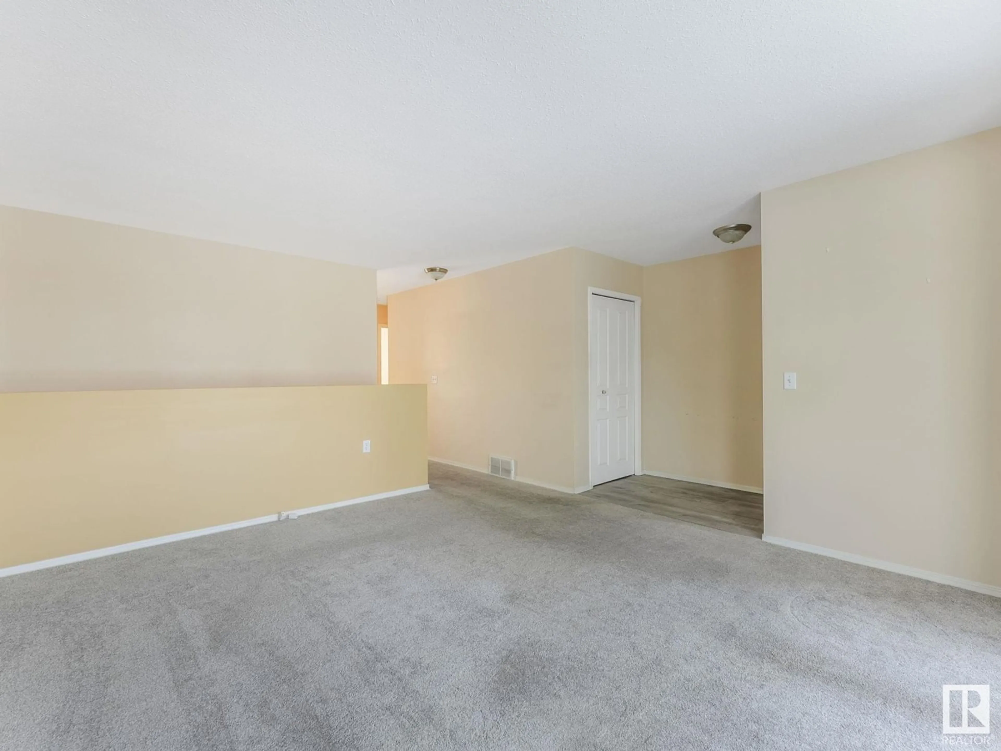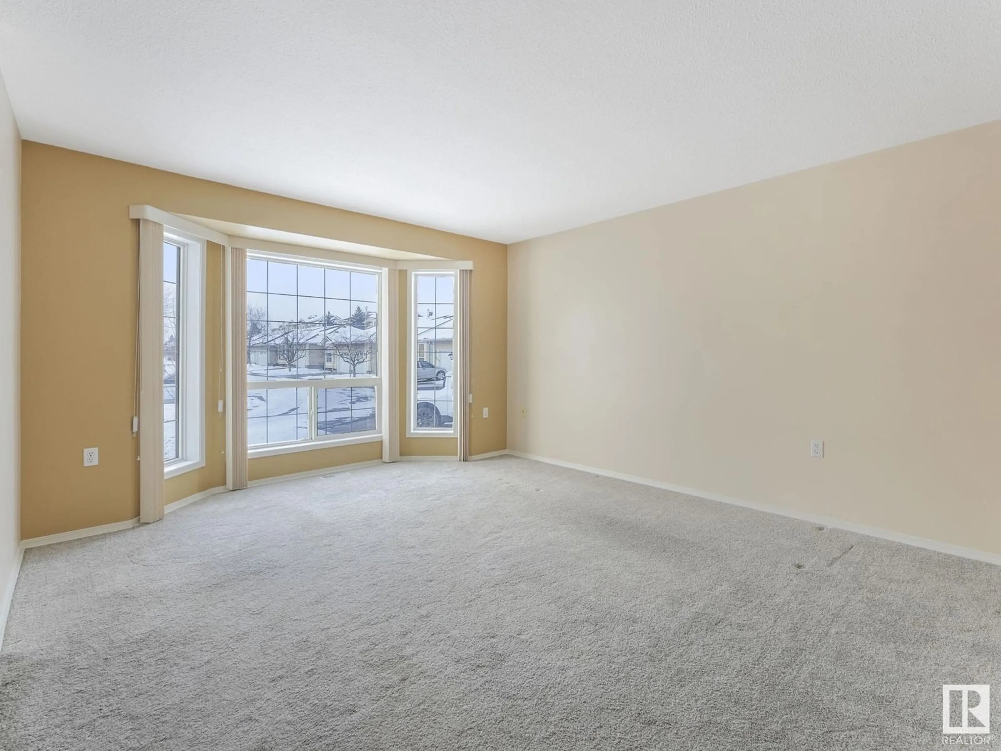#116 13320 124 ST NW, Edmonton, Alberta T5L5B7
Contact us about this property
Highlights
Estimated ValueThis is the price Wahi expects this property to sell for.
The calculation is powered by our Instant Home Value Estimate, which uses current market and property price trends to estimate your home’s value with a 90% accuracy rate.Not available
Price/Sqft$329/sqft
Est. Mortgage$1,352/mo
Maintenance fees$375/mo
Tax Amount ()-
Days On Market13 days
Description
A True GEM! Popular by Demand! Welcome to Shepherd's Meadow! Adult 55+ Project! Spectacular Bungalow, 2 Bedroom, Full Bath & 90% Finished Basement. Tinted Bay Window Highlights the Living Room, Gorgeous Gourmet Kitchen & Dinette Open to Patio Doors onto Deck! Generous Bedrooms in size. A Favorable Ladies Main Floor Laundry Room off Garage Entry! Illuminous Wide-Open Developed Basement! Transportation & Shopping within Walking Distance. Quiet Location backing onto Single Family homes. Amenities Include: Restaurant, Social, Exercise, Library & Chapel. (id:39198)
Property Details
Interior
Features
Basement Floor
Family room
Condo Details
Inclusions
Property History
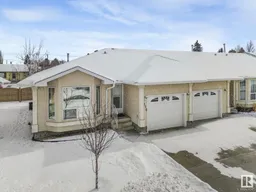 34
34
