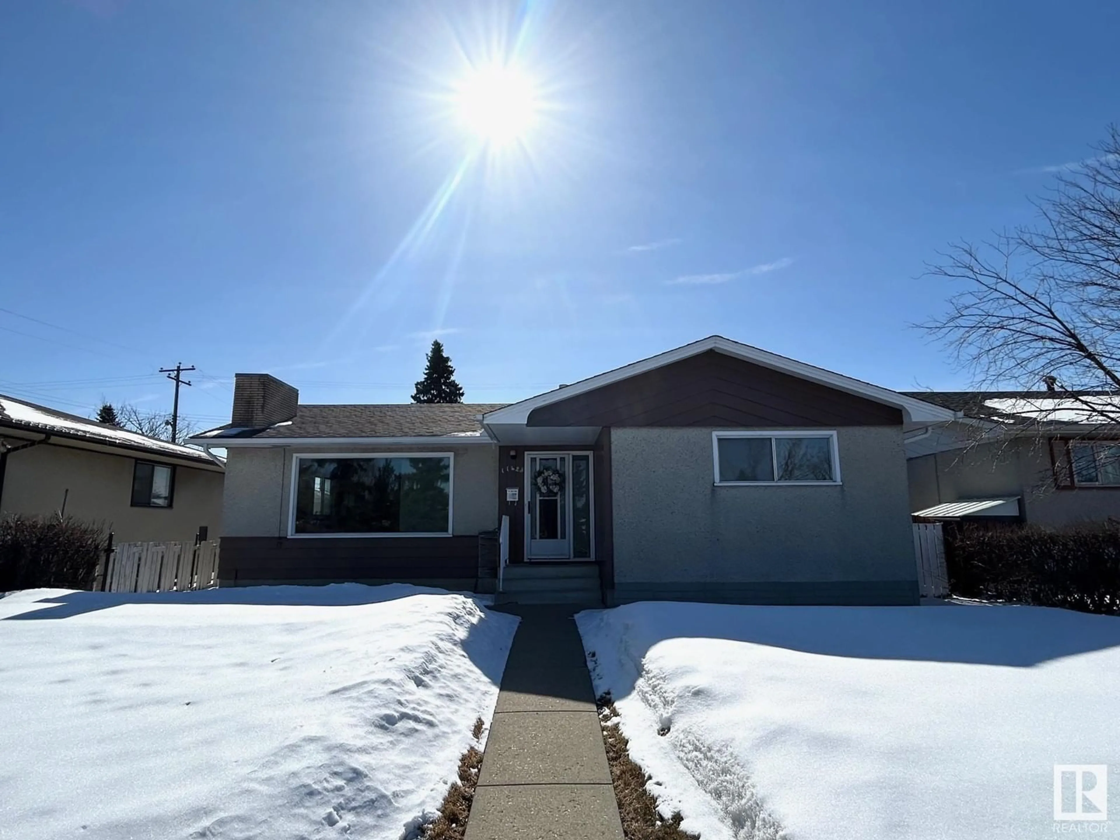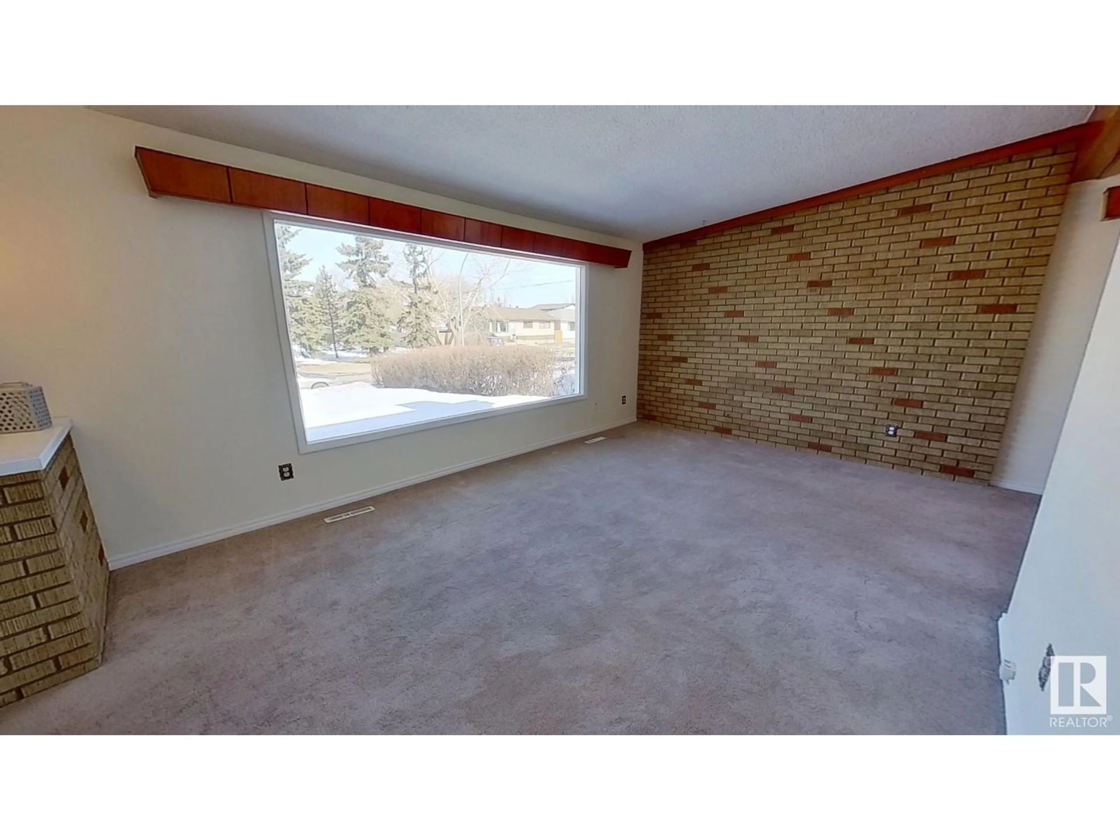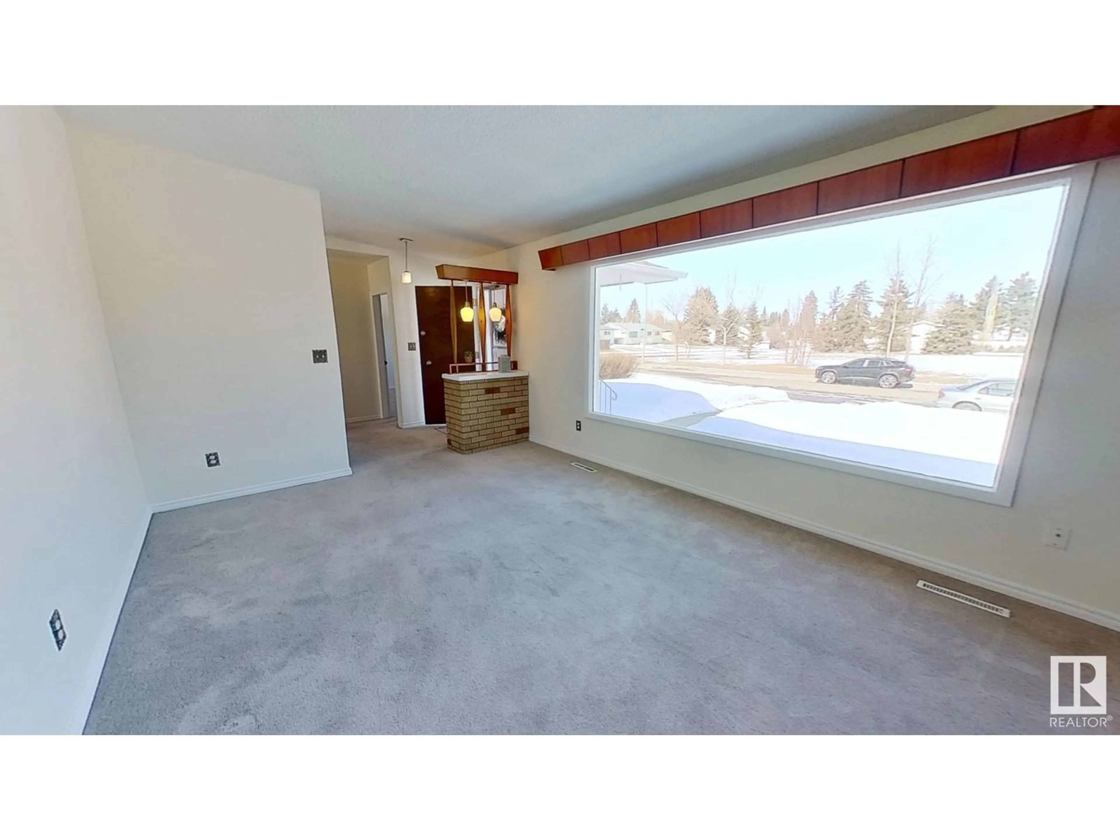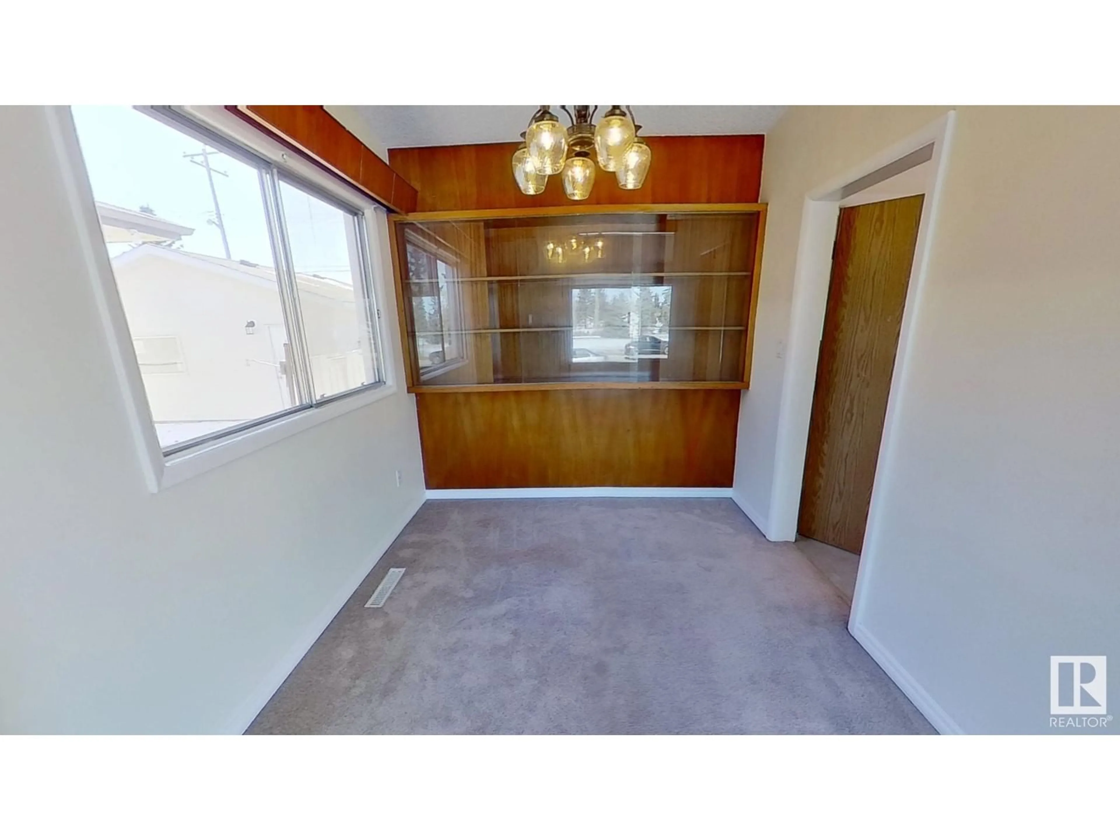NW - 11423 134A AV, Edmonton, Alberta T5E1M5
Contact us about this property
Highlights
Estimated ValueThis is the price Wahi expects this property to sell for.
The calculation is powered by our Instant Home Value Estimate, which uses current market and property price trends to estimate your home’s value with a 90% accuracy rate.Not available
Price/Sqft$385/sqft
Est. Mortgage$1,761/mo
Tax Amount ()-
Days On Market65 days
Description
This lovely Kensington bungalow is an incredible opportunity for both investors and families. Upon entry, you're welcomed into a bright and spacious living room/dinning room area. The main floor boasts 3 generous bedrooms and a full bathroom. Fully developed basement. Offers a second kitchen, a generous living area, two additional bedrooms, a 3 piece bathroom and a shared laundry room — providing flexibility for various living arrangements. Fully fenced, the large rear yard has a nice, private feel, and a concrete patio rounding out the yard for summer living. It also features a great double garage. This is truly a great opportunity, perfect for any discriminating buyer. Situated just blocks away from 2 schools, it's an ideal choice for families with school-age children. In addition, you'll find yourself just minutes from many amenities along 137 Ave, ensuring that shopping, dining, and other conveniences are always within reach. (id:39198)
Property Details
Interior
Features
Main level Floor
Living room
Dining room
Kitchen
Primary Bedroom
Property History
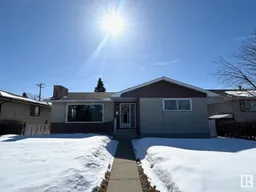 27
27
