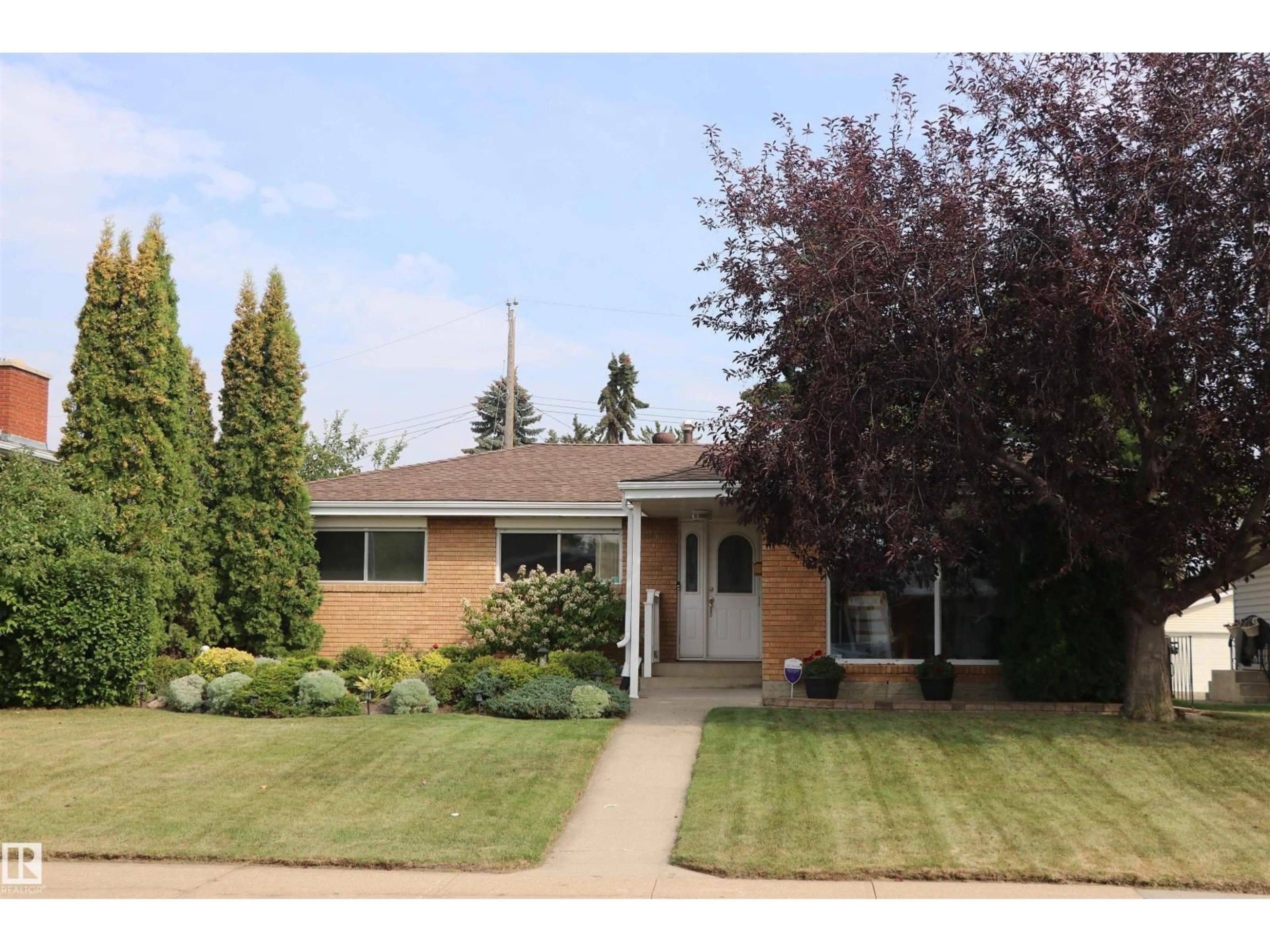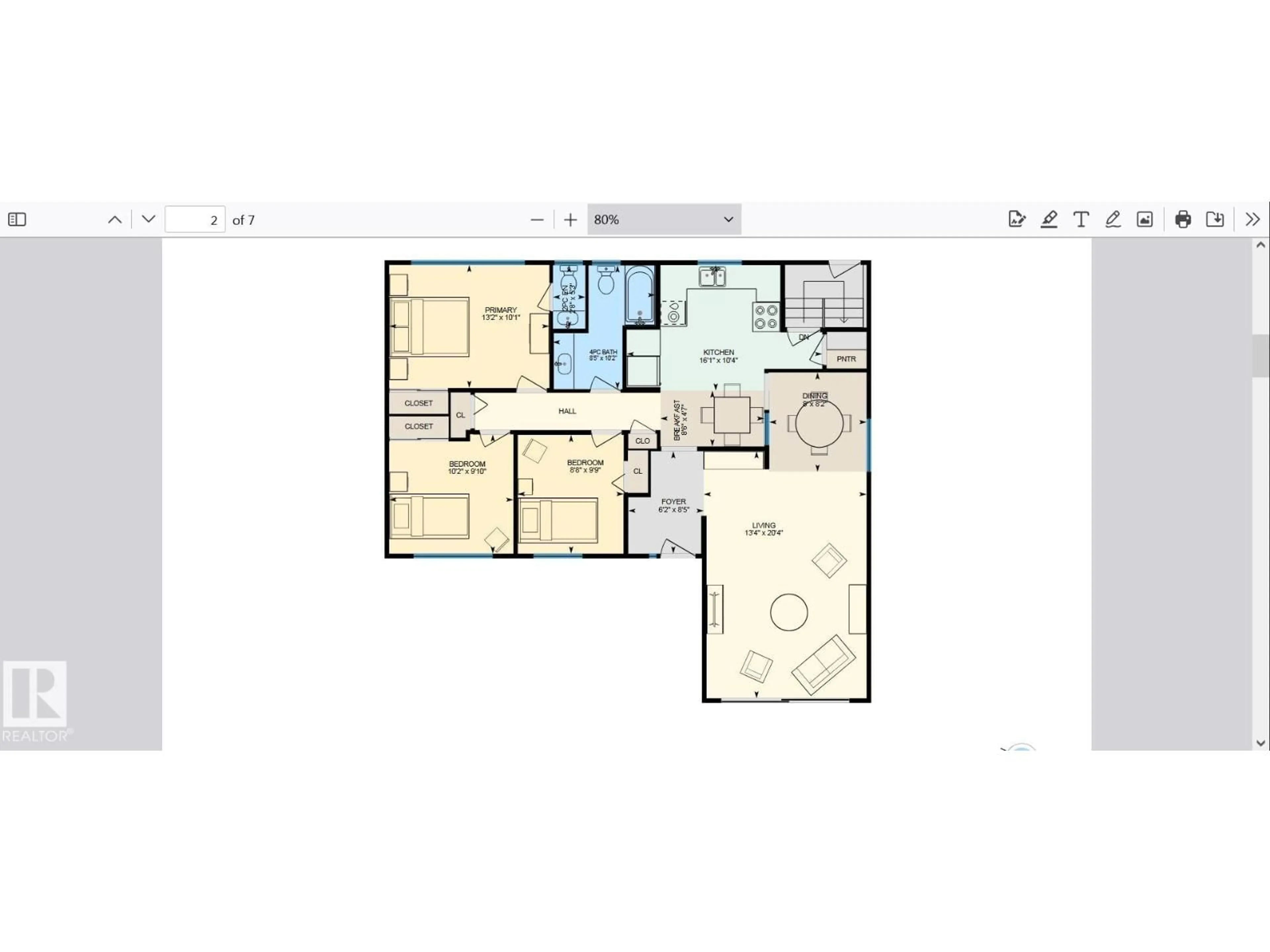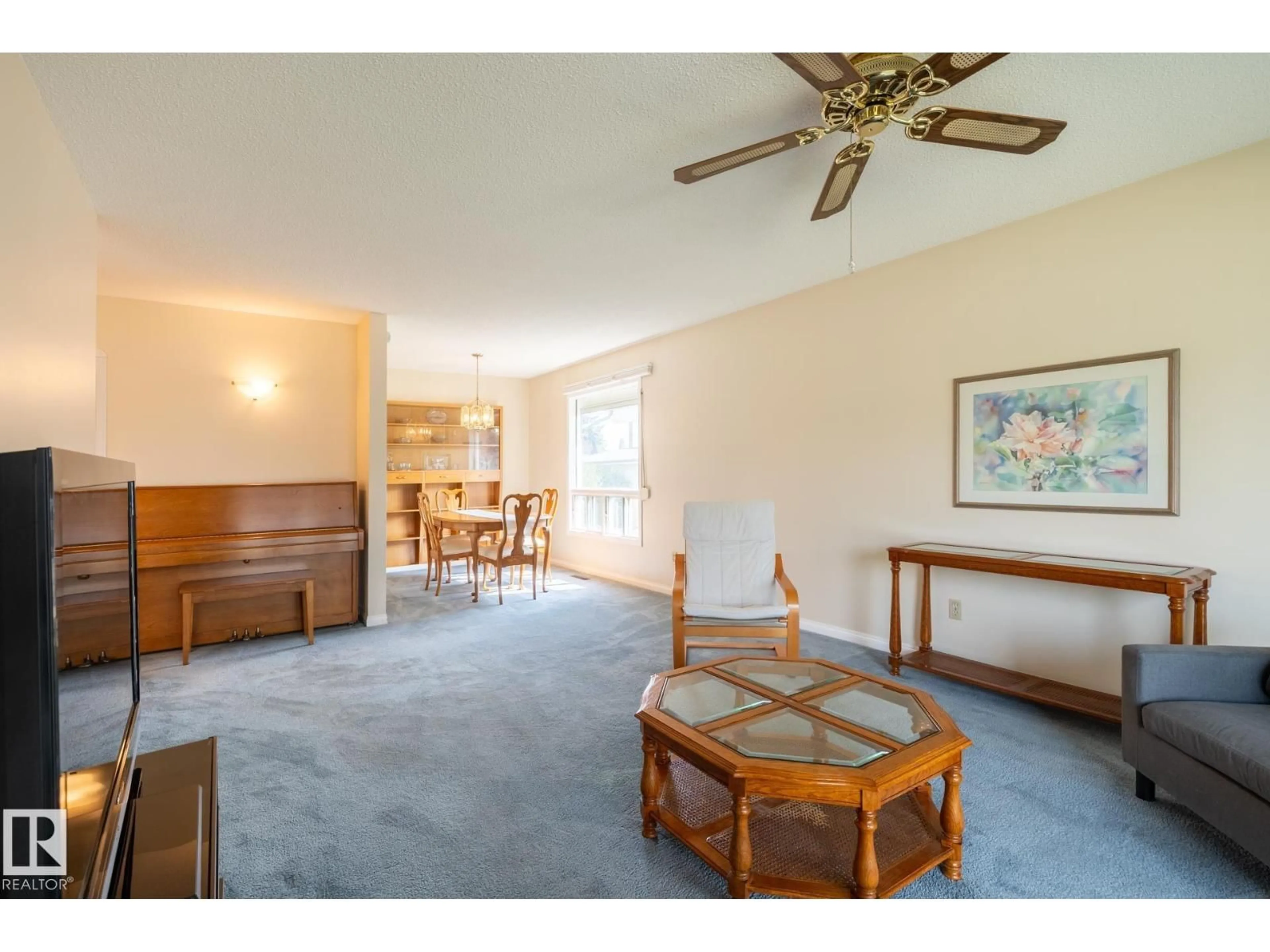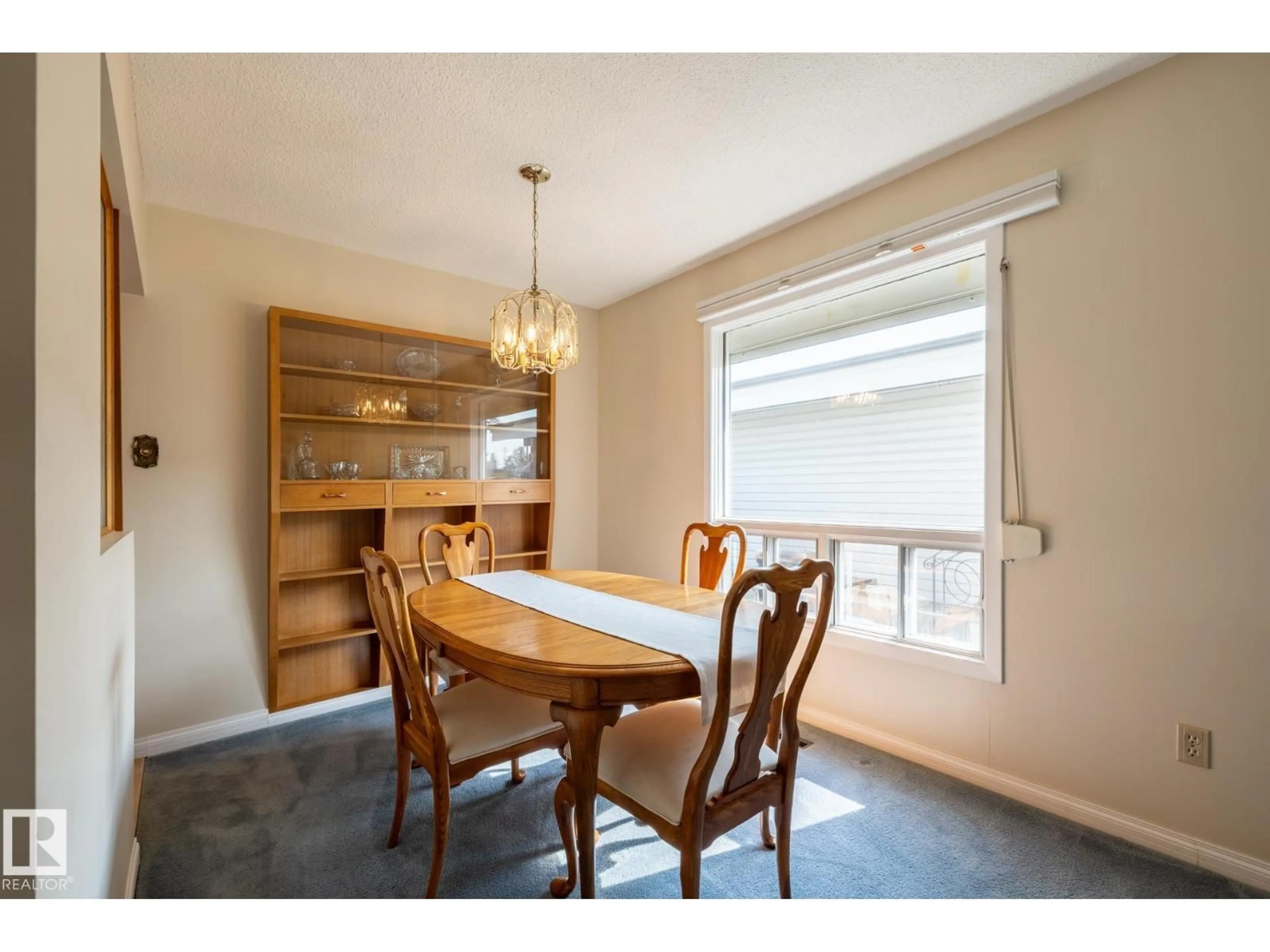NW - 8707 56 ST, Edmonton, Alberta T6B1H8
Contact us about this property
Highlights
Estimated valueThis is the price Wahi expects this property to sell for.
The calculation is powered by our Instant Home Value Estimate, which uses current market and property price trends to estimate your home’s value with a 90% accuracy rate.Not available
Price/Sqft$415/sqft
Monthly cost
Open Calculator
Description
Sitting on a large lot on a quiet street in Kenilworth, this beautiful home has been carefully maintained by the same owner for over 50 years. Enjoy the sunset from the west-facing living room, and the sunrise from the window in the gorgeous oak kitchen. There are three bedrooms up and two down, and three bathrooms (including an ensuite). Pride of ownership shows, especially in the yard and gardens. The in-ground watering system was installed about 20 years ago; kitchen and basement were redone in the 1990's. More recent updates include new shingles and furnace within the past ten years; the HWT, washer, dryer, dishwasher and microwave are all less than three years old. A rubber surface driveway leads to the oversized single garage, and the installed roll shutters add peace of mind. The location is ideal, on a quiet street with quick access to downtown and major transportation routes. This wonderful family home is sure to impress! (id:39198)
Property Details
Interior
Features
Main level Floor
Living room
13.4 x 20.3Dining room
8 x 8.2Bedroom 3
8.7 x 9.8Bedroom 2
10.2 x 9.8Property History
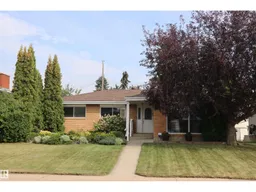 56
56
