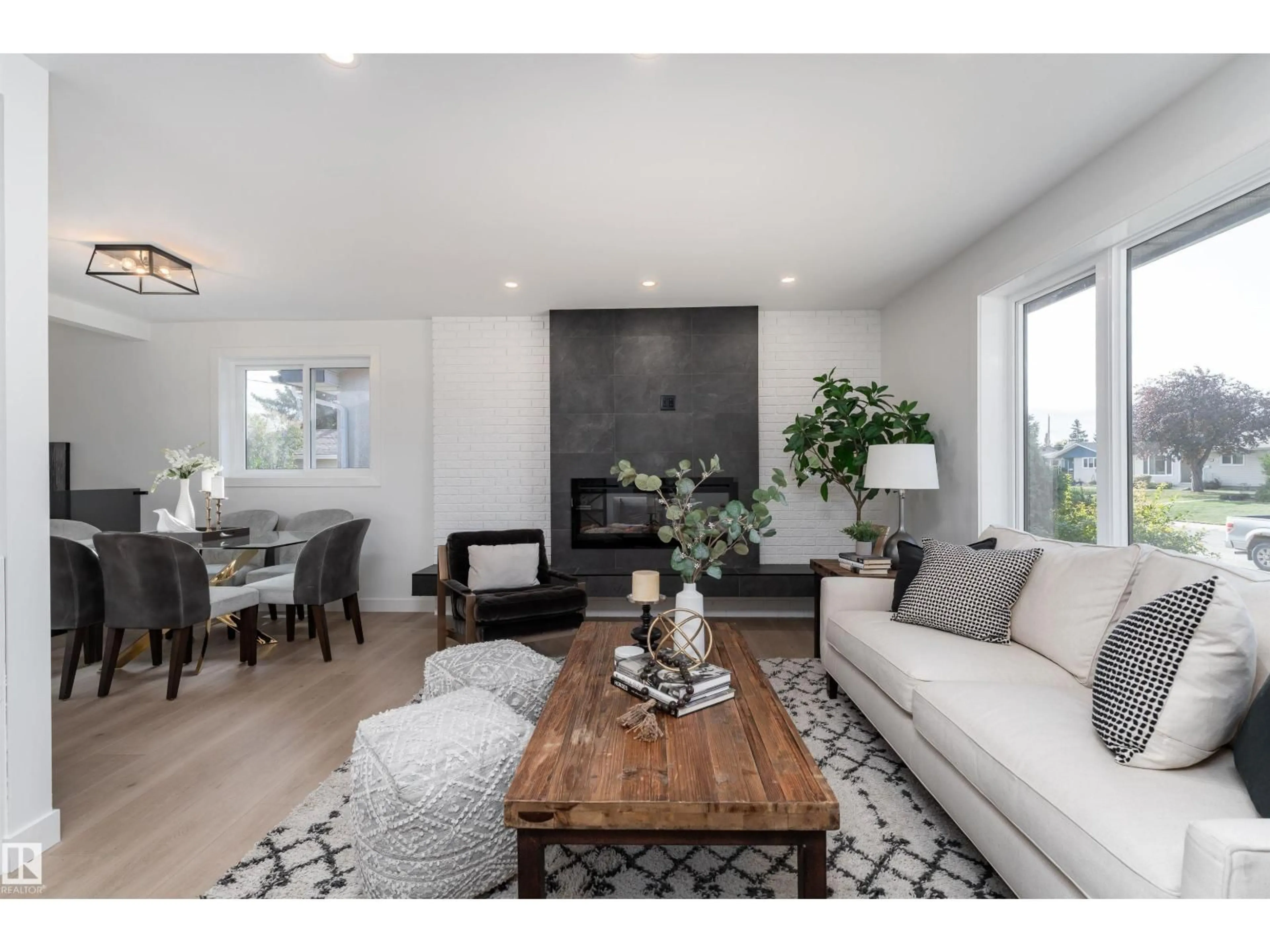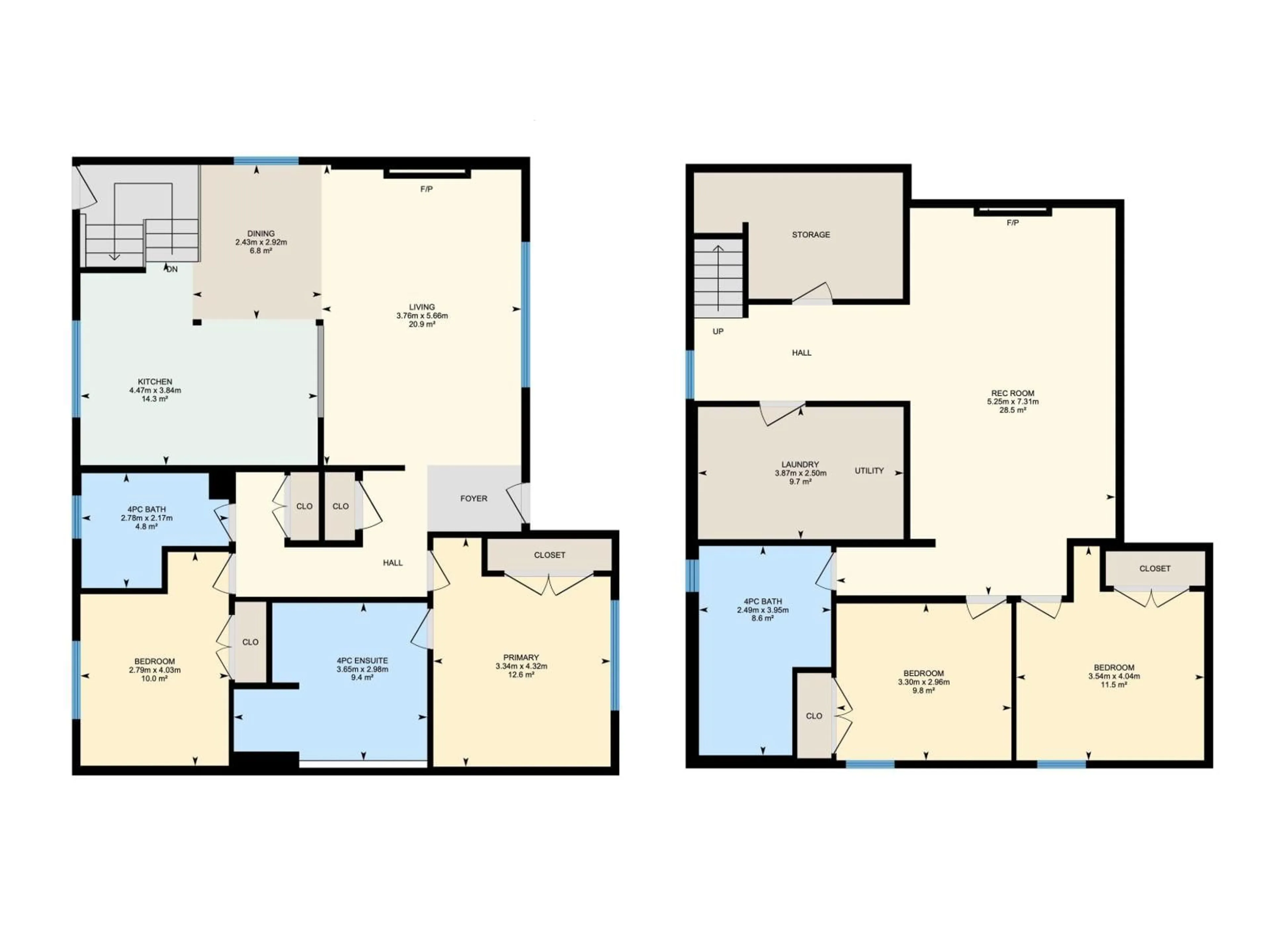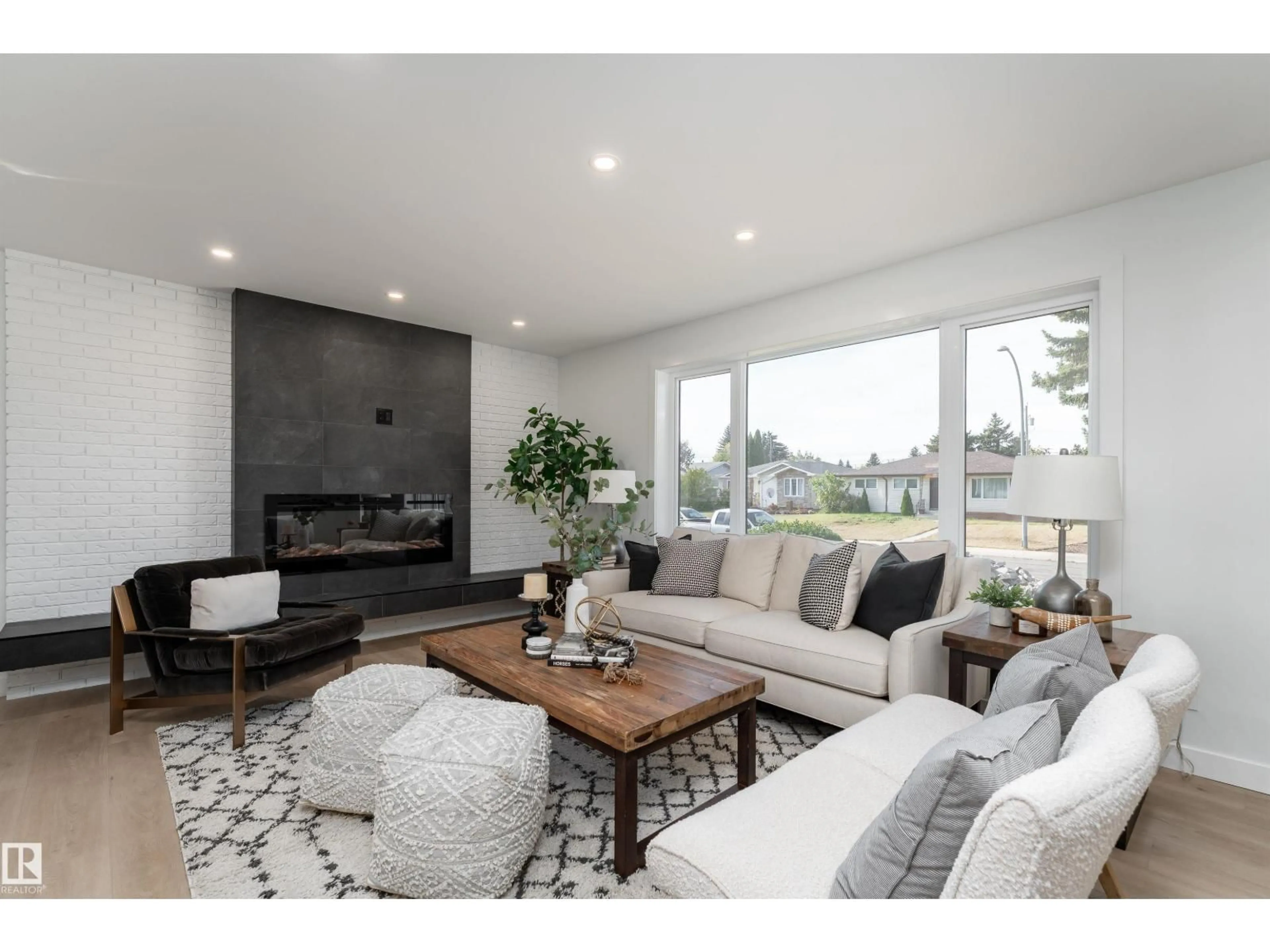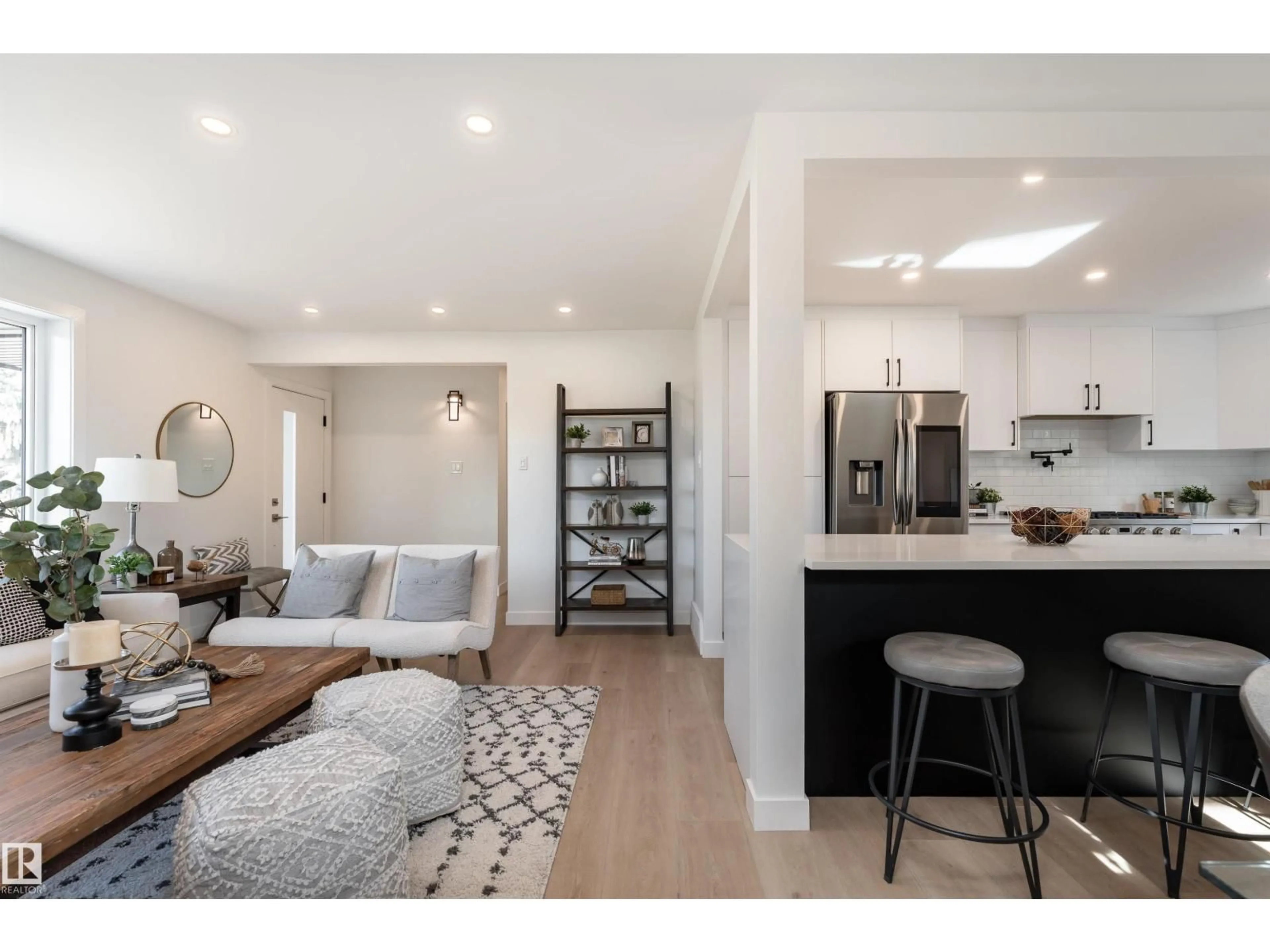NW - 8707 54 ST, Edmonton, Alberta T6B1H2
Contact us about this property
Highlights
Estimated valueThis is the price Wahi expects this property to sell for.
The calculation is powered by our Instant Home Value Estimate, which uses current market and property price trends to estimate your home’s value with a 90% accuracy rate.Not available
Price/Sqft$514/sqft
Monthly cost
Open Calculator
Description
This stunning 1166 sq ft bungalow blends modern upgrades with comfort and style. The home features light vinyl plank flooring, upgraded windows that fill the space with natural light, and an upgraded fireplace finished in dark tile to the ceiling and framed by white brick. The open dining area flows into the white kitchen with stainless steel appliances, pot filler, and a 36” gas stove. The primary bedroom offers a beautifully upgraded 4-piece ensuite with double sinks and a tiled shower, while the second bedroom is bright with an upgraded 4-piece bath featuring marble tile nearby. The finished basement includes a cozy rec room with a second upgraded fireplace, wet bar, two bedrooms, another upgraded 4-piece bath with jetted tub, and a large laundry and storage area. Additional upgrades include a new hot water tank, concrete, and garage door. Outside, enjoy a fenced yard and a prime location near Fulton Ravine Park, Capilano Golf Course, and Hardisty Pool, making this mov-in ready home a true standout! (id:39198)
Property Details
Interior
Features
Main level Floor
Living room
3.76 x 5.66Dining room
2.43 x 2.92Kitchen
4.47 x 3.84Primary Bedroom
3.34 x 4.32Property History
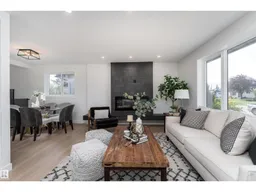 49
49
