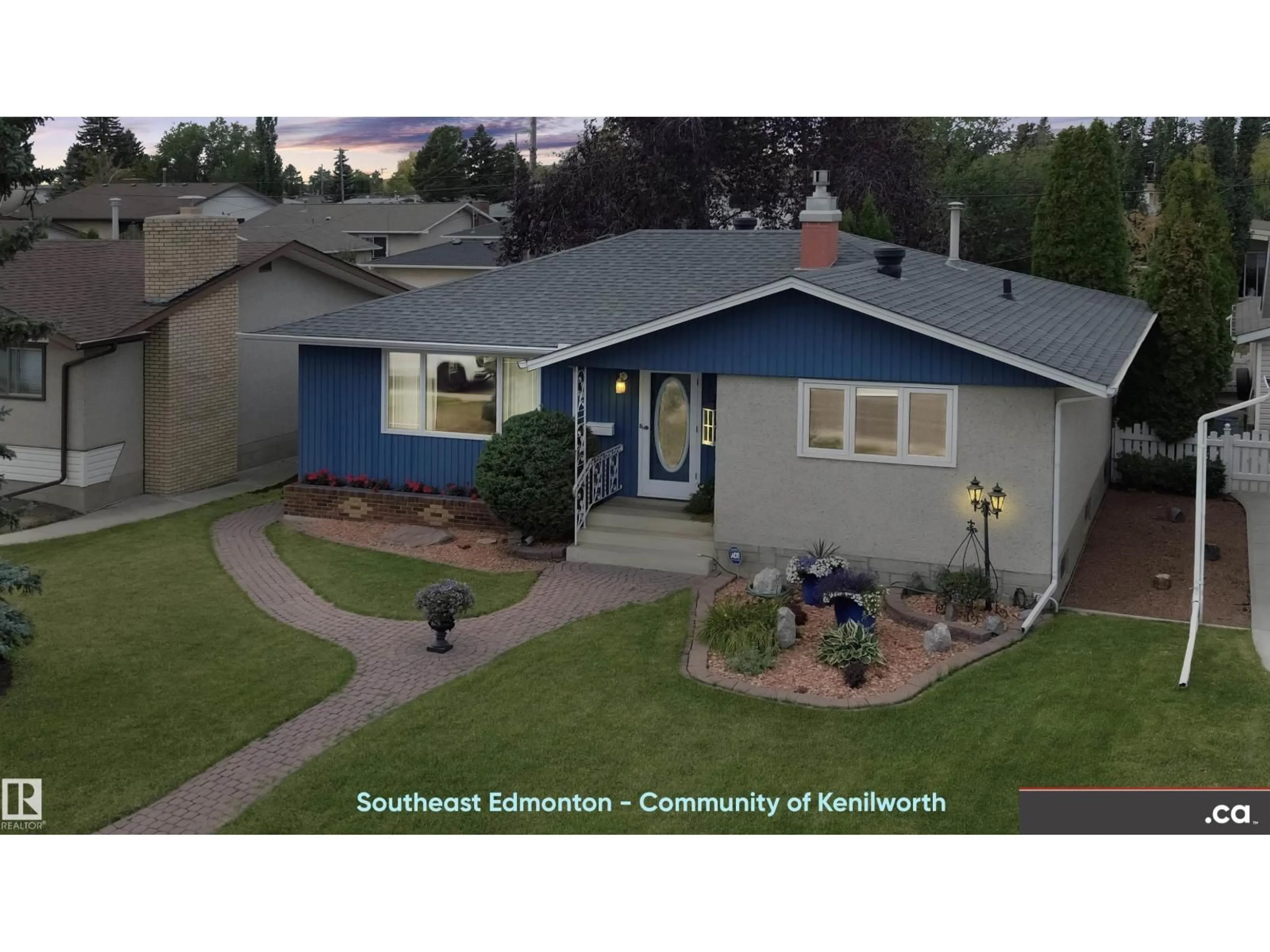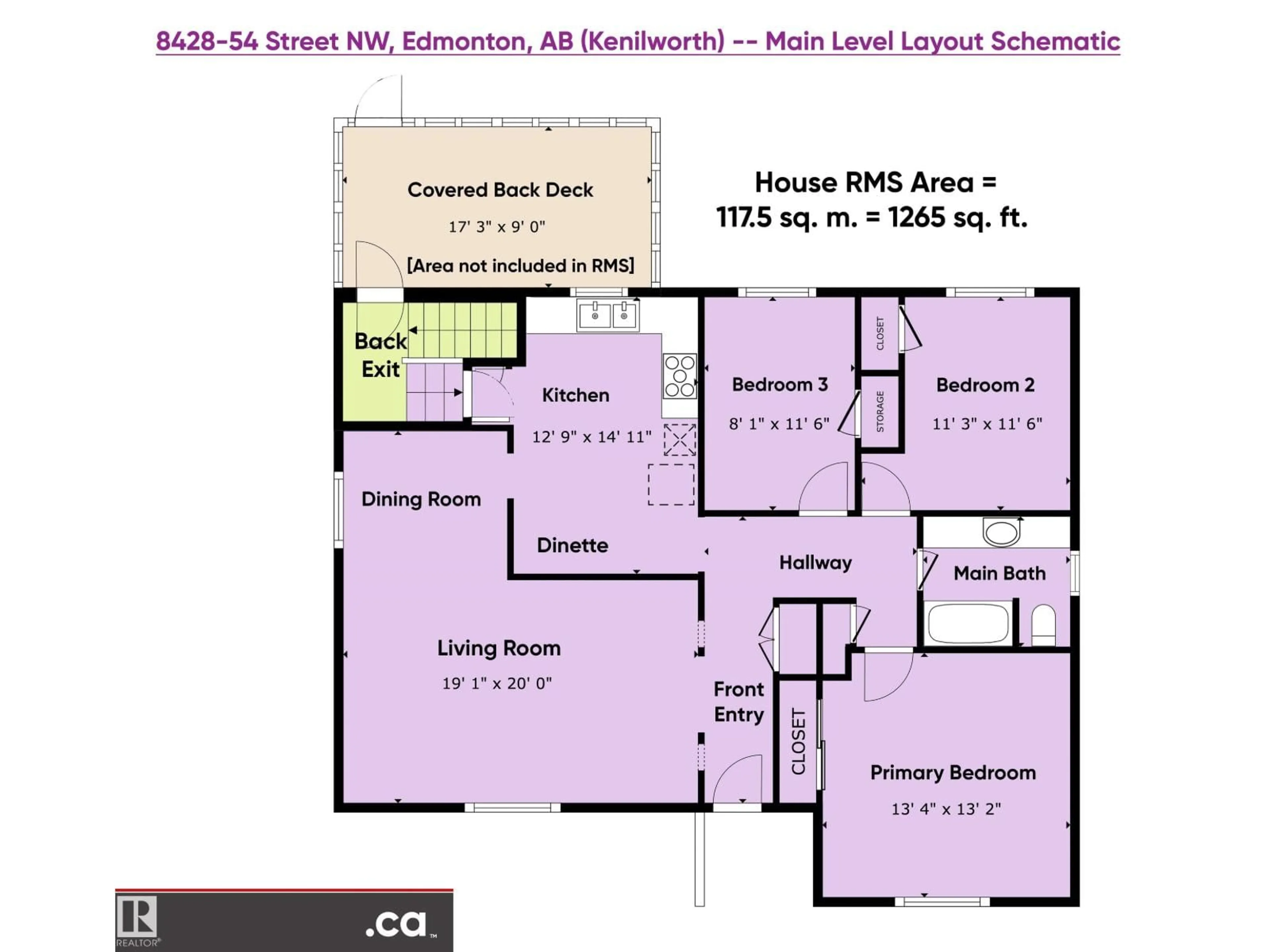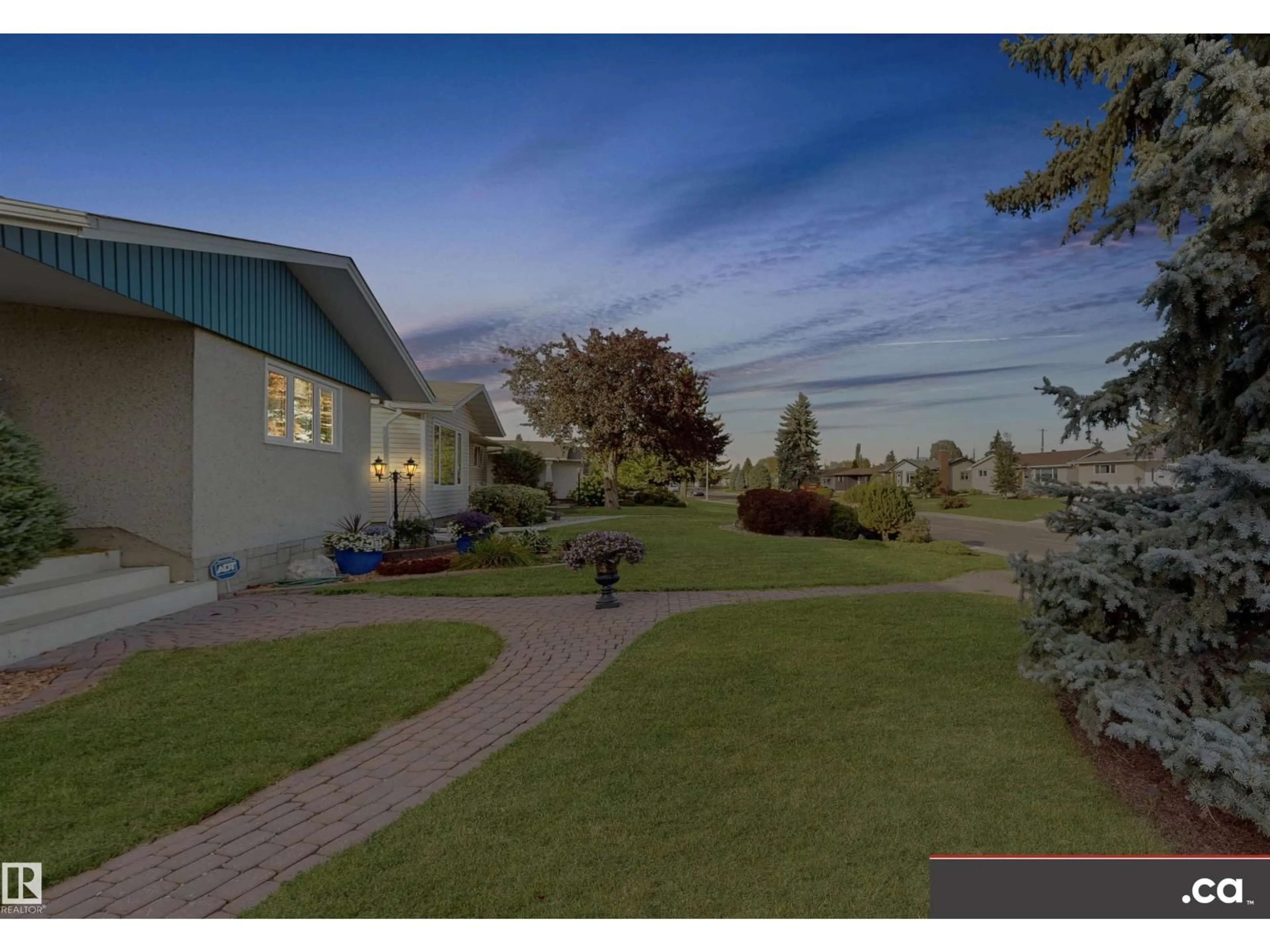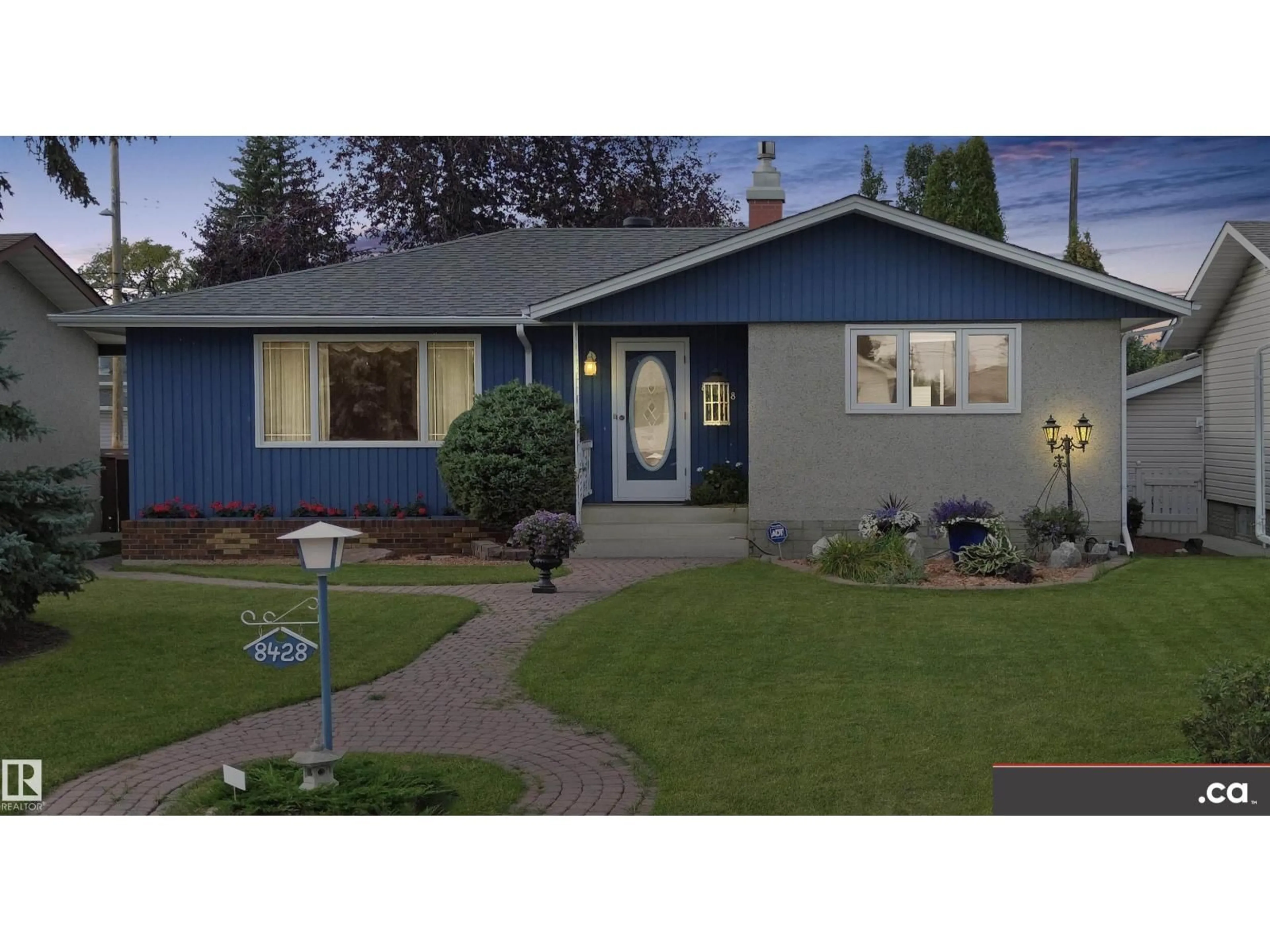Contact us about this property
Highlights
Estimated valueThis is the price Wahi expects this property to sell for.
The calculation is powered by our Instant Home Value Estimate, which uses current market and property price trends to estimate your home’s value with a 90% accuracy rate.Not available
Price/Sqft$414/sqft
Monthly cost
Open Calculator
Description
EXCELLENT CONDITION FAMILY HOME IN SOUTHEAST EDMONTON -- KENILWORTH!! Many great features plus numerous upgrades over the years: * Updated Kitchen, Dinette, & Two Full Baths * Quality Laundry & Kitchen Appliances with Gas Stove Hookup * Larger-Sized Bedrooms with Extra Closet / Storage Space * Hardwood Floors, High-end Lino, & Berber Carpet * Triple-Paned Windows on Main Level (2013) * Updated 25 Yr. Shingles (2018) plus Upgraded Wall & Attic Insulation * Mostly-Finished Basement (Renovated 2000) * Large Basement Family / Recreation Room & Den Large Basement Utility / Laundry Area with Workshop * Covered Deck, Fully-Screened with Back Door & Backyard Access * Nicely-Landscaped Front & Back Yards * Rear Alley Access Double Detached Garage with Extra Parking & * 90-Days Negotiable Possession. Great location within close proximity to variety of schools, parks, playgrounds; recreation; retail; prof. services; King's Univ.; restaurants; Capilano Mall; 50 St; Baseline Rd; 90 Ave; 75 St.; & Sh. Pk. Freeway. (id:39198)
Property Details
Interior
Features
Main level Floor
Living room
Dining room
Kitchen
Primary Bedroom
Exterior
Parking
Garage spaces -
Garage type -
Total parking spaces 6
Property History
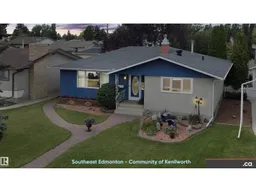 65
65
