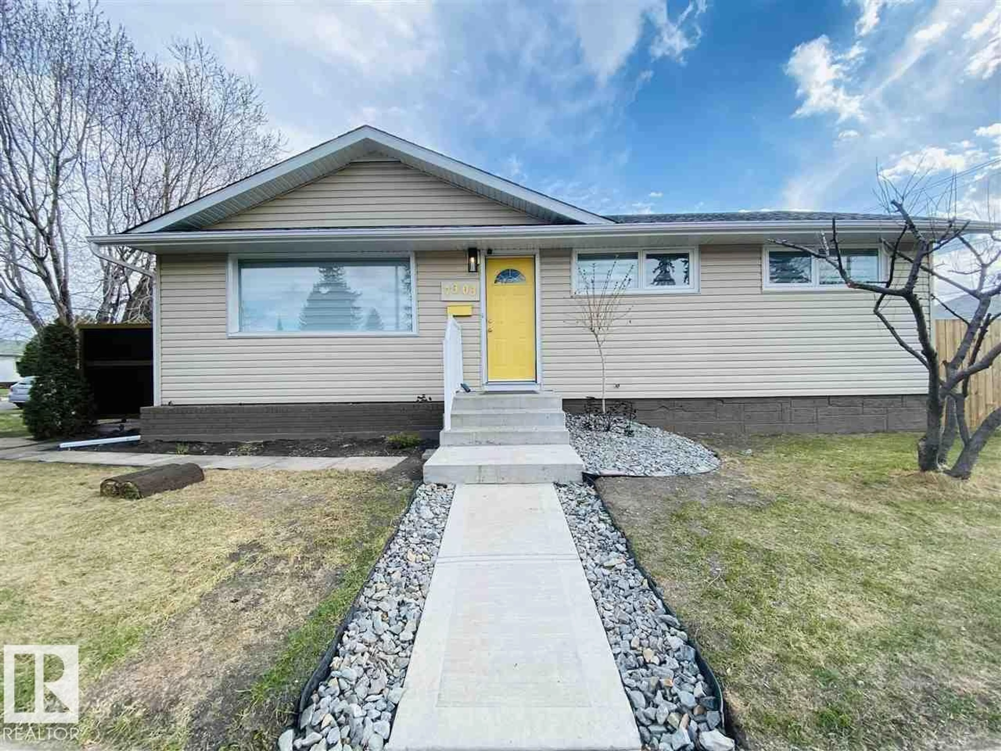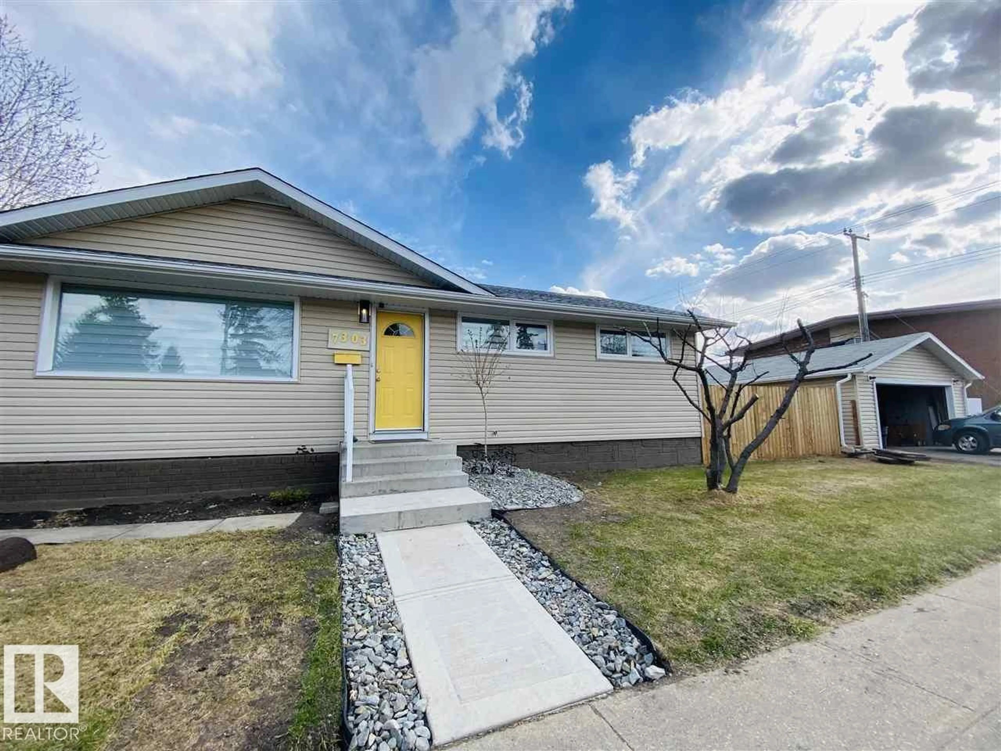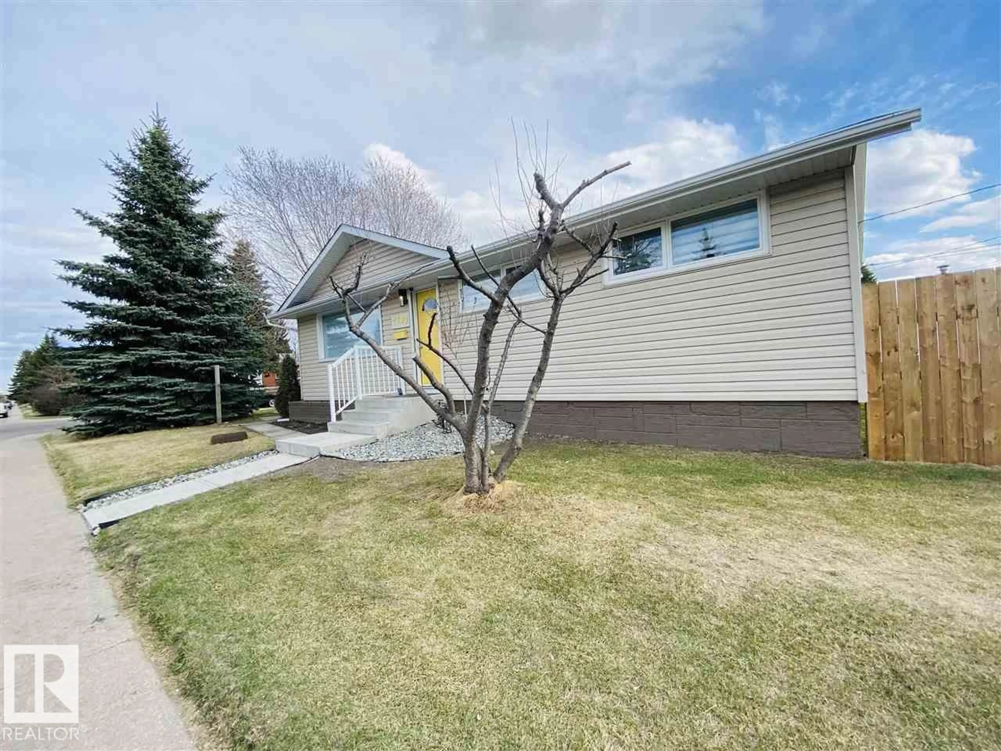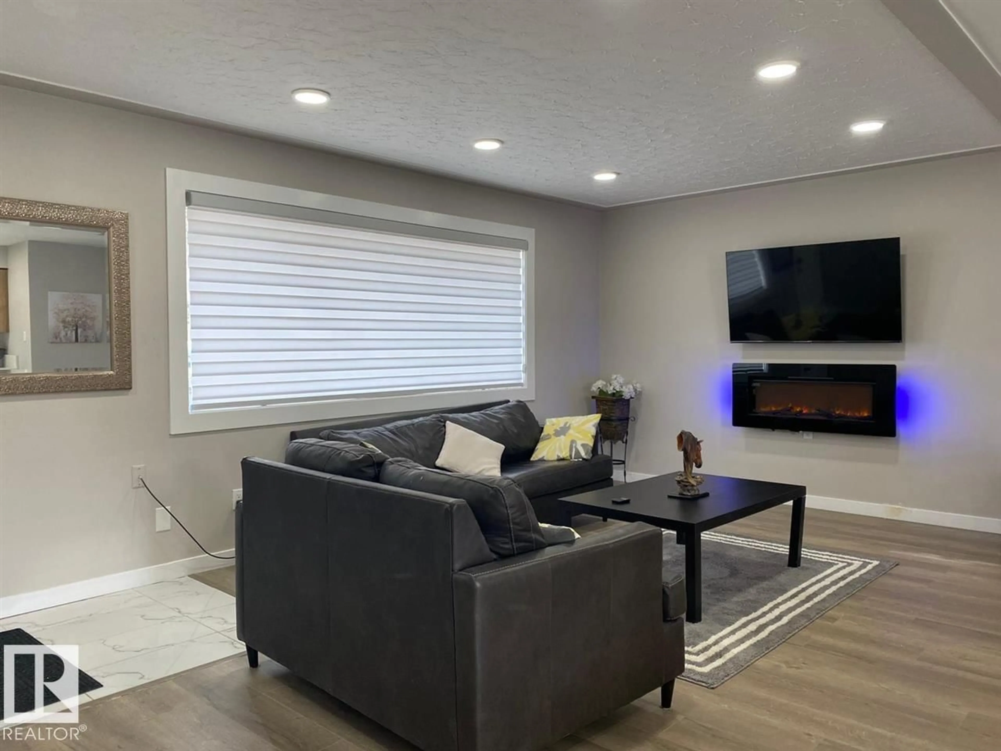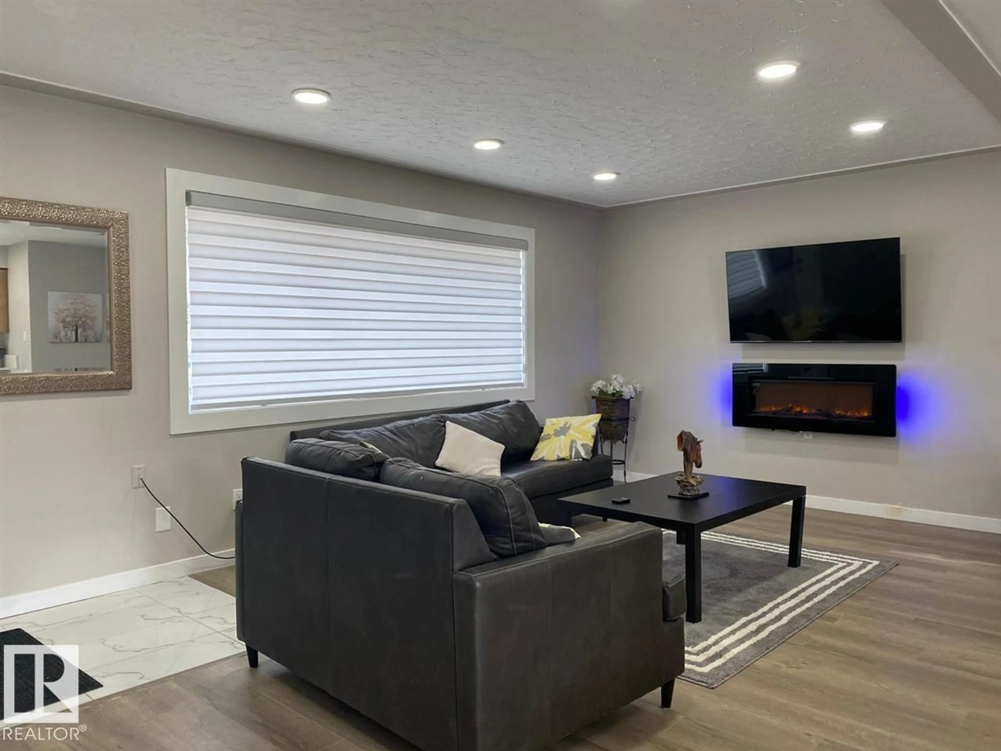NW - 7303 90 AV, Edmonton, Alberta T6B0P6
Contact us about this property
Highlights
Estimated valueThis is the price Wahi expects this property to sell for.
The calculation is powered by our Instant Home Value Estimate, which uses current market and property price trends to estimate your home’s value with a 90% accuracy rate.Not available
Price/Sqft$562/sqft
Monthly cost
Open Calculator
Description
Walk in to this Bungalow and you be stunned!... EVERYTHING NEW – Windows at Both Levels, Blinds, paint, new flooring, cabinets, Quartz countertops. Plumbing from bottom up Brand new shingles, Furnace, On Demand water heating with Bonus Hot Tub on the deck. Three newly innovated Washrooms, Total 5 Bedrooms - 3 upstairs and open space that you will love at first sight. Enjoy wall mounted fireplace, dining kitchen bracing each other with new two tone Kitchen cabinetry along with classic waterfall Island. Savings for future with foam spray insulation in the basement corners, new under concrete plumbing. Huge Game room to enjoy facing the BAR. Deck with private screen is just a top up. At arms length are Kenilworth Park, Kenilworth Community League, & outdoor skating. Arena indoor skating, Waverly School, Kenilworth School, Ecole Sainte-Jeanne-d'Arc, Playgrounds, toboggan hill. I can only say so much, must come and see the work done! (id:39198)
Property Details
Interior
Features
Main level Floor
Living room
3.81 x 6.01Dining room
2.95 x 2.78Kitchen
4.01 x 4.31Primary Bedroom
3.55 x 3.1Property History
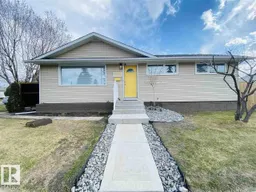 43
43
