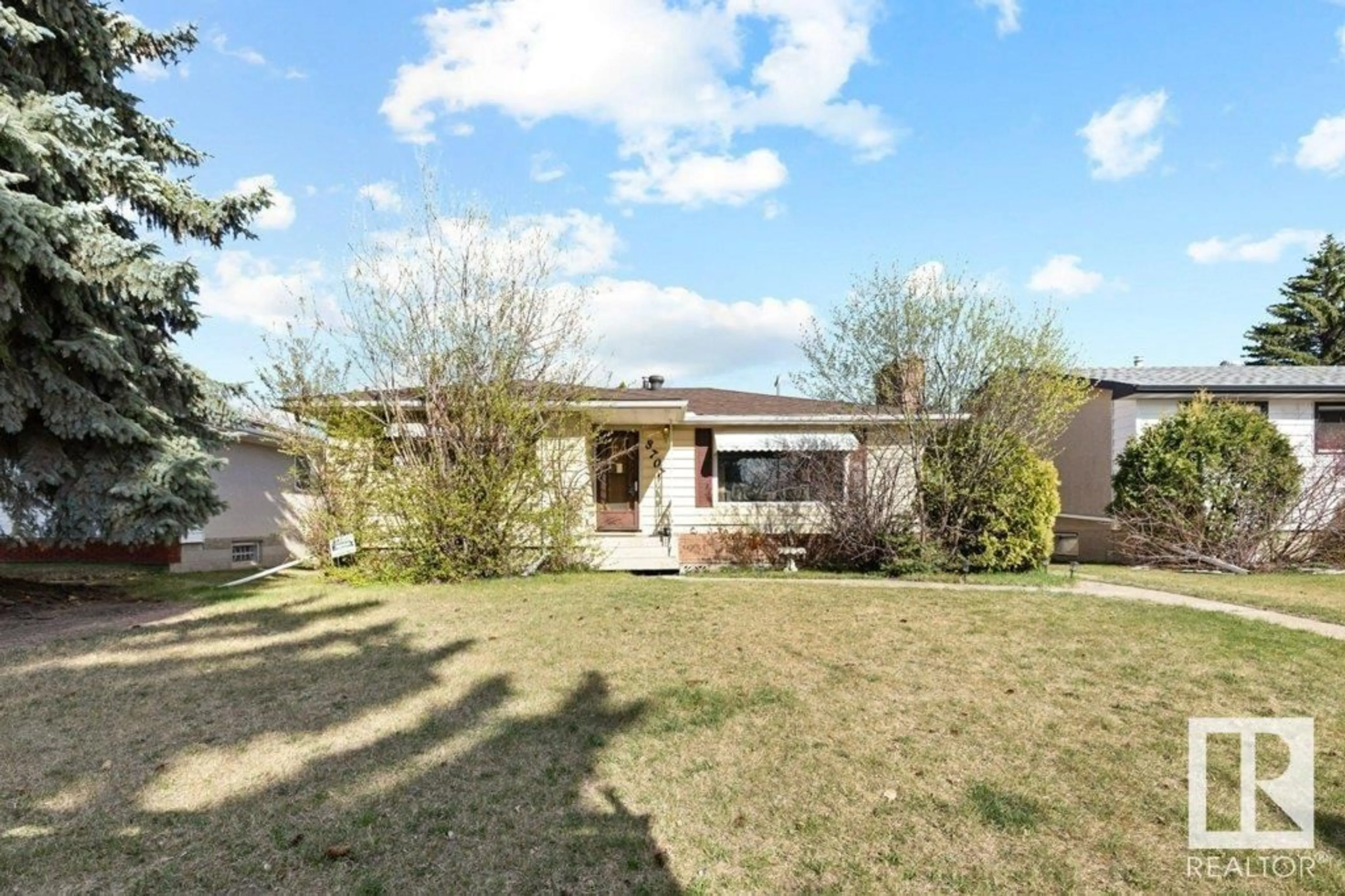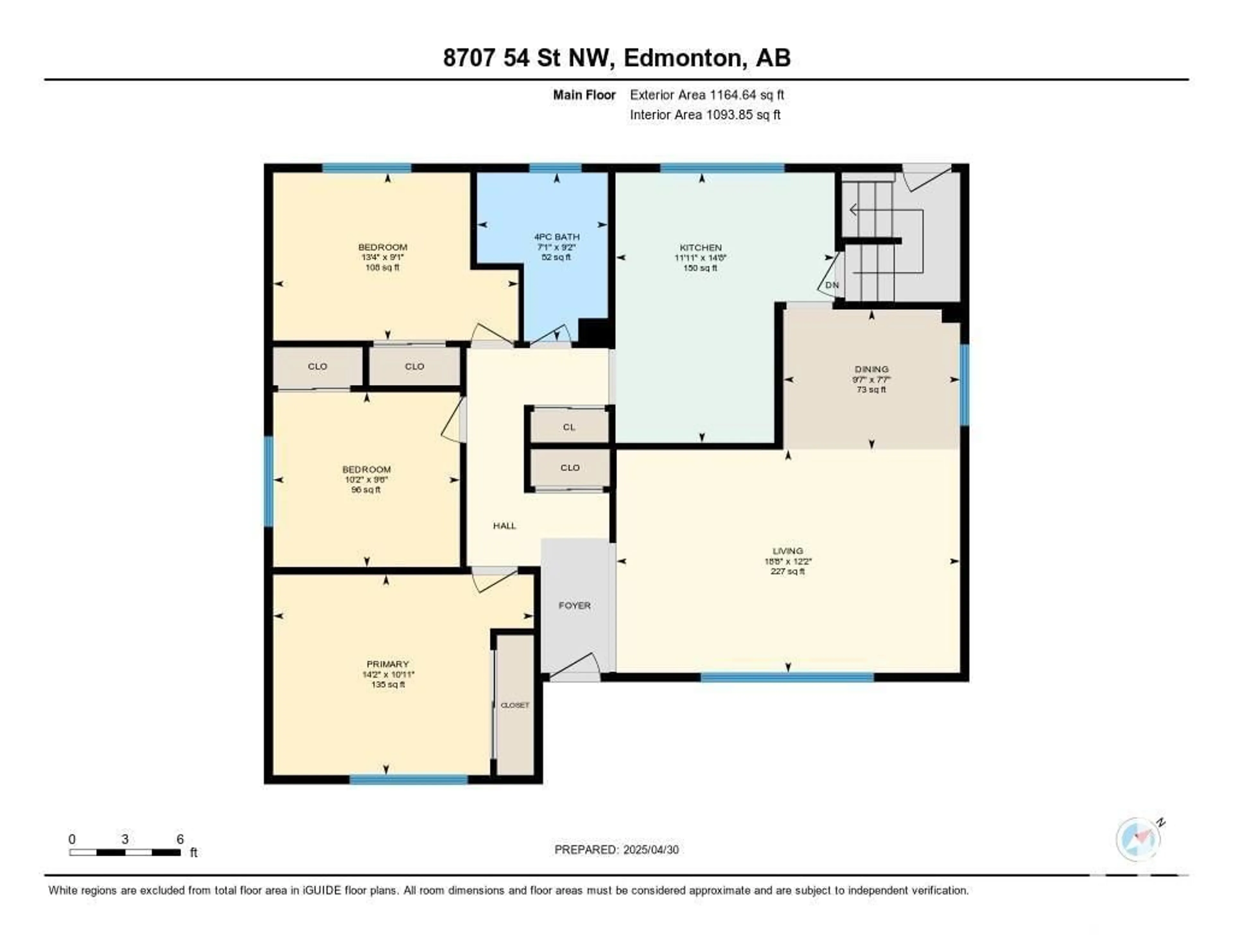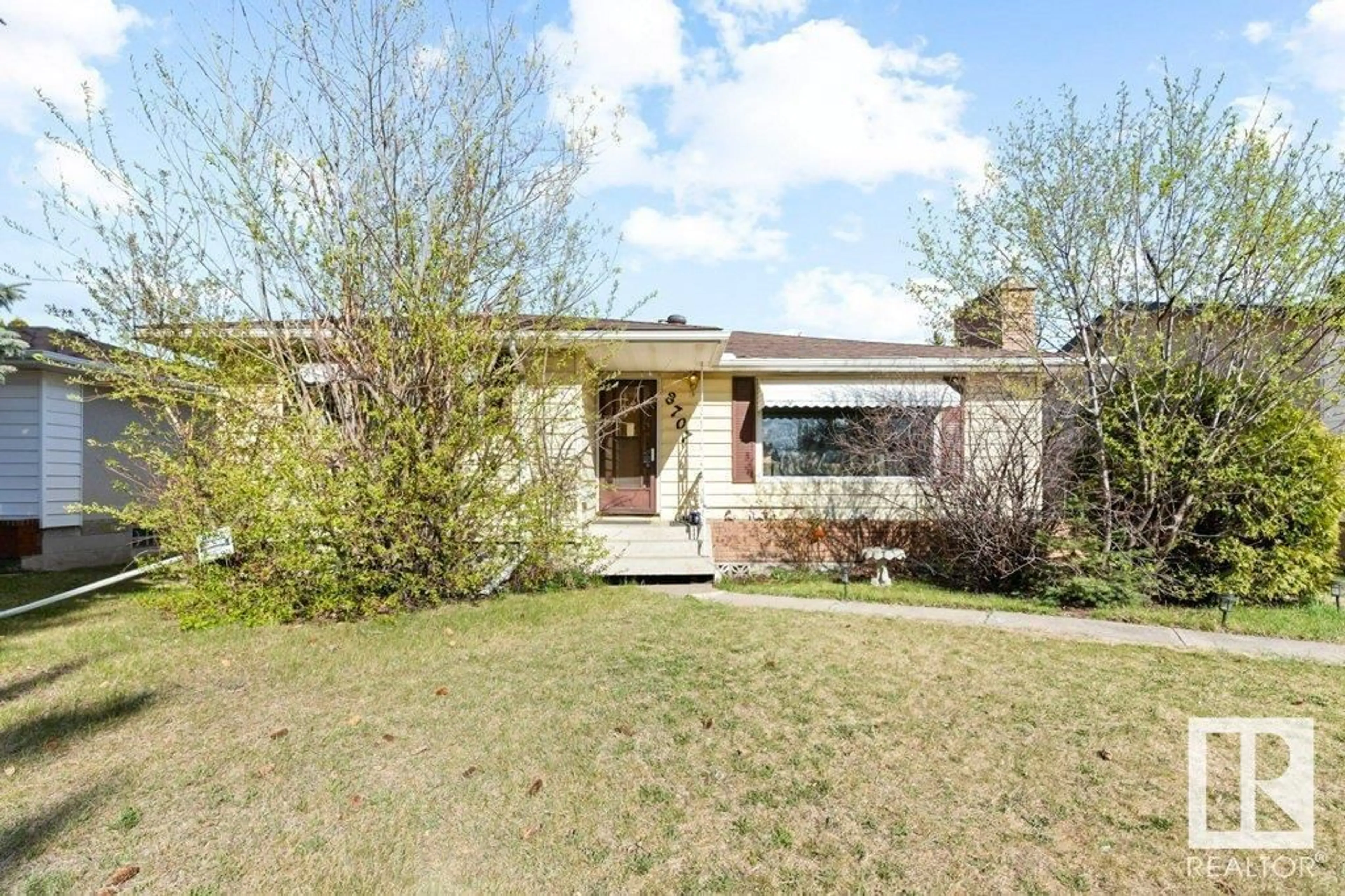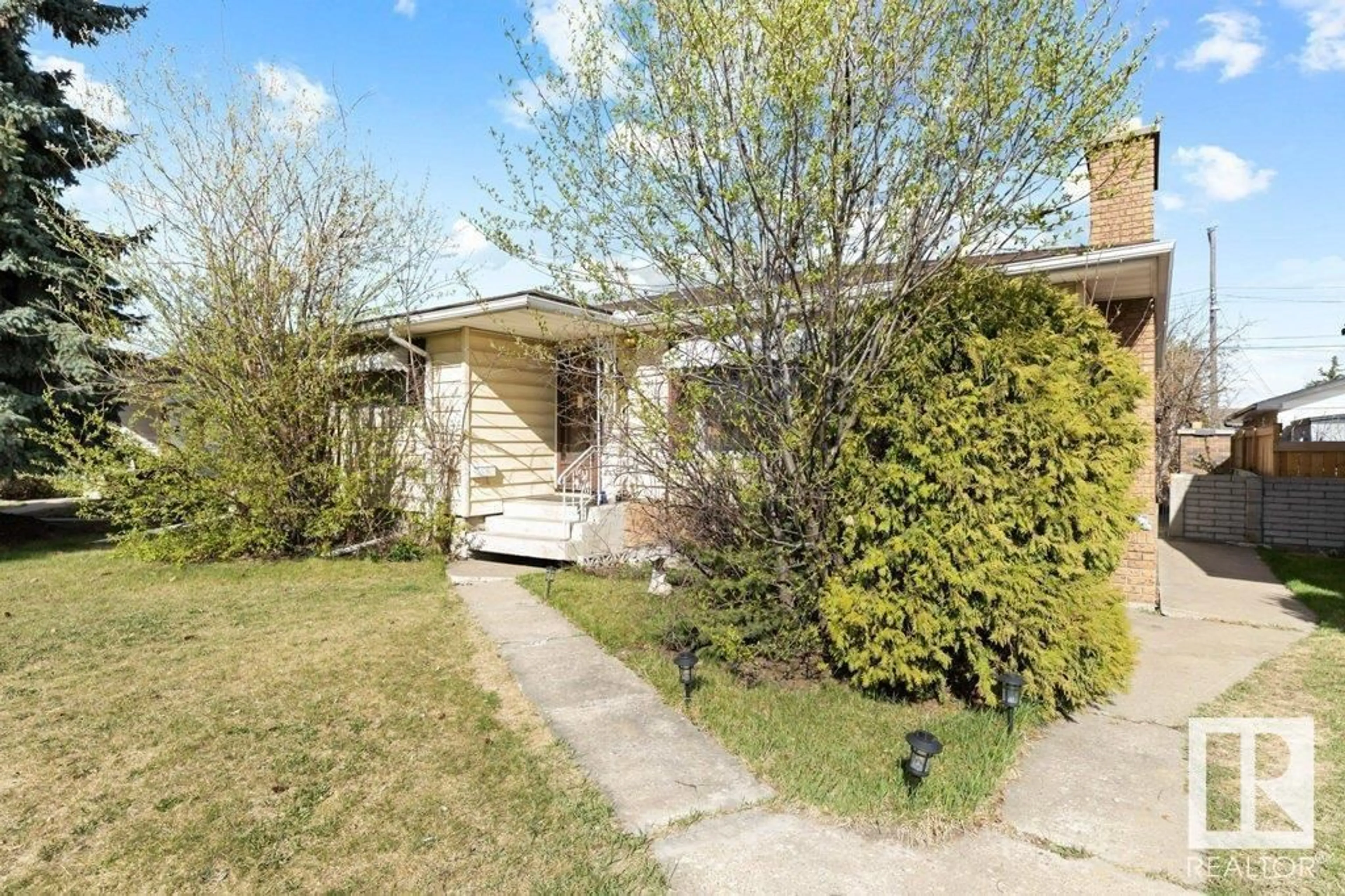Contact us about this property
Highlights
Estimated ValueThis is the price Wahi expects this property to sell for.
The calculation is powered by our Instant Home Value Estimate, which uses current market and property price trends to estimate your home’s value with a 90% accuracy rate.Not available
Price/Sqft$321/sqft
Est. Mortgage$1,610/mo
Tax Amount ()-
Days On Market23 hours
Description
Opportunity awaits in the 1165 sq/ft bungalow located in the heart of Kenilworth. This home has the traditional L shaped living and dining room overlooking the front residential street and then an eat in kitchen located at the rear of the home. There are three bedrooms on the main floor all being era sized appropriate. The primary bedroom does face the front street as well. The lower level is fully developed with a large recreation room currently in use as a bedroom and a large family room. There is a 3 piece bath that can be accessed from the rec room or the utility room. The laundry and mechanical share the same space. There is also under the stairs storage space. The yard is fenced and landscaped and there is a double detached garage with a full driveway. (id:39198)
Property Details
Interior
Features
Main level Floor
Living room
3.7 x 5.7Kitchen
4.48 x 3.63Dining room
2.32 x 2.93Primary Bedroom
3.32 x 4.32Exterior
Parking
Garage spaces -
Garage type -
Total parking spaces 2
Property History
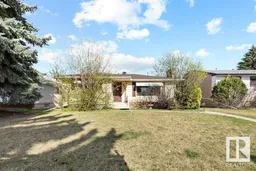 10
10
