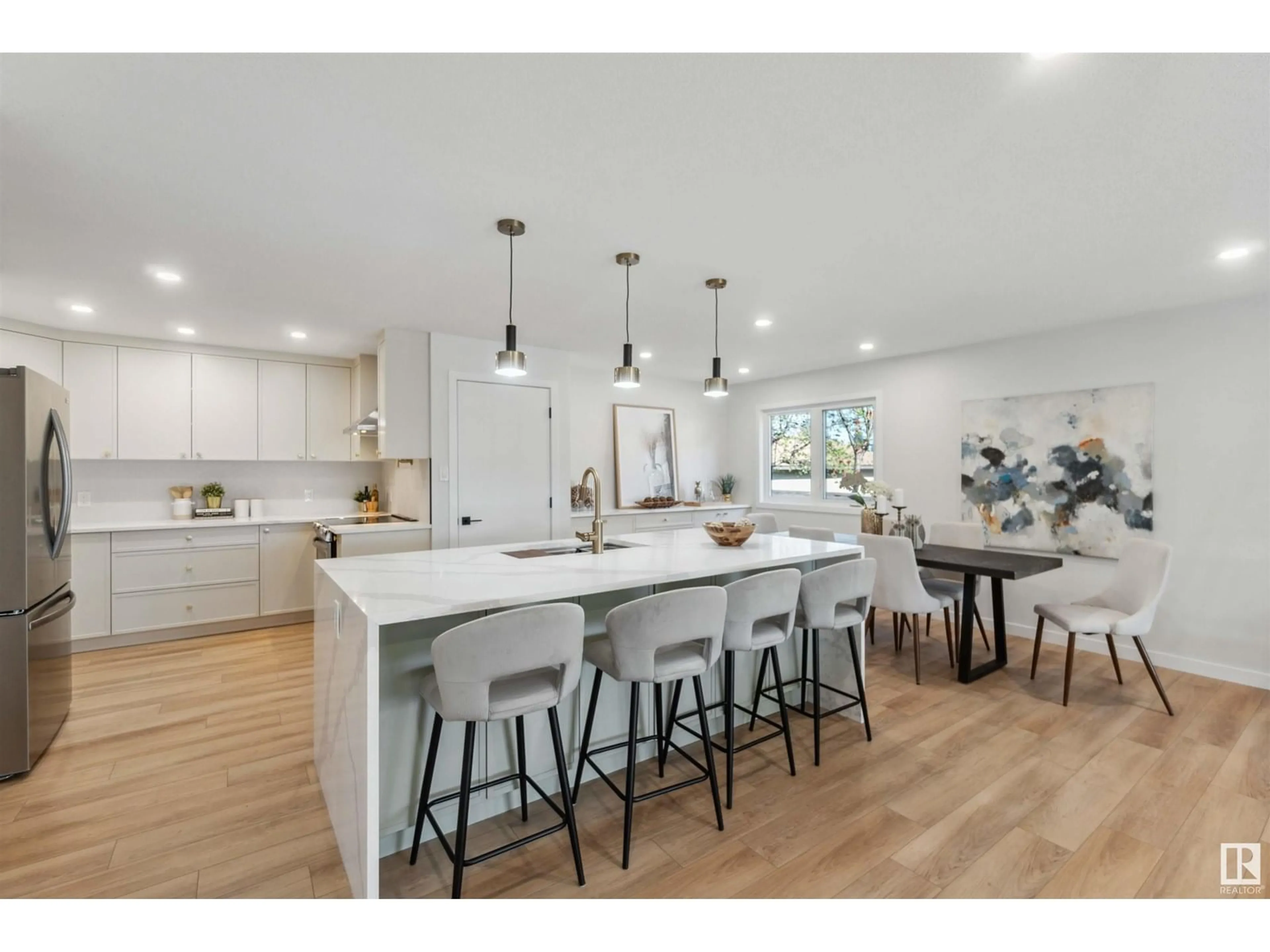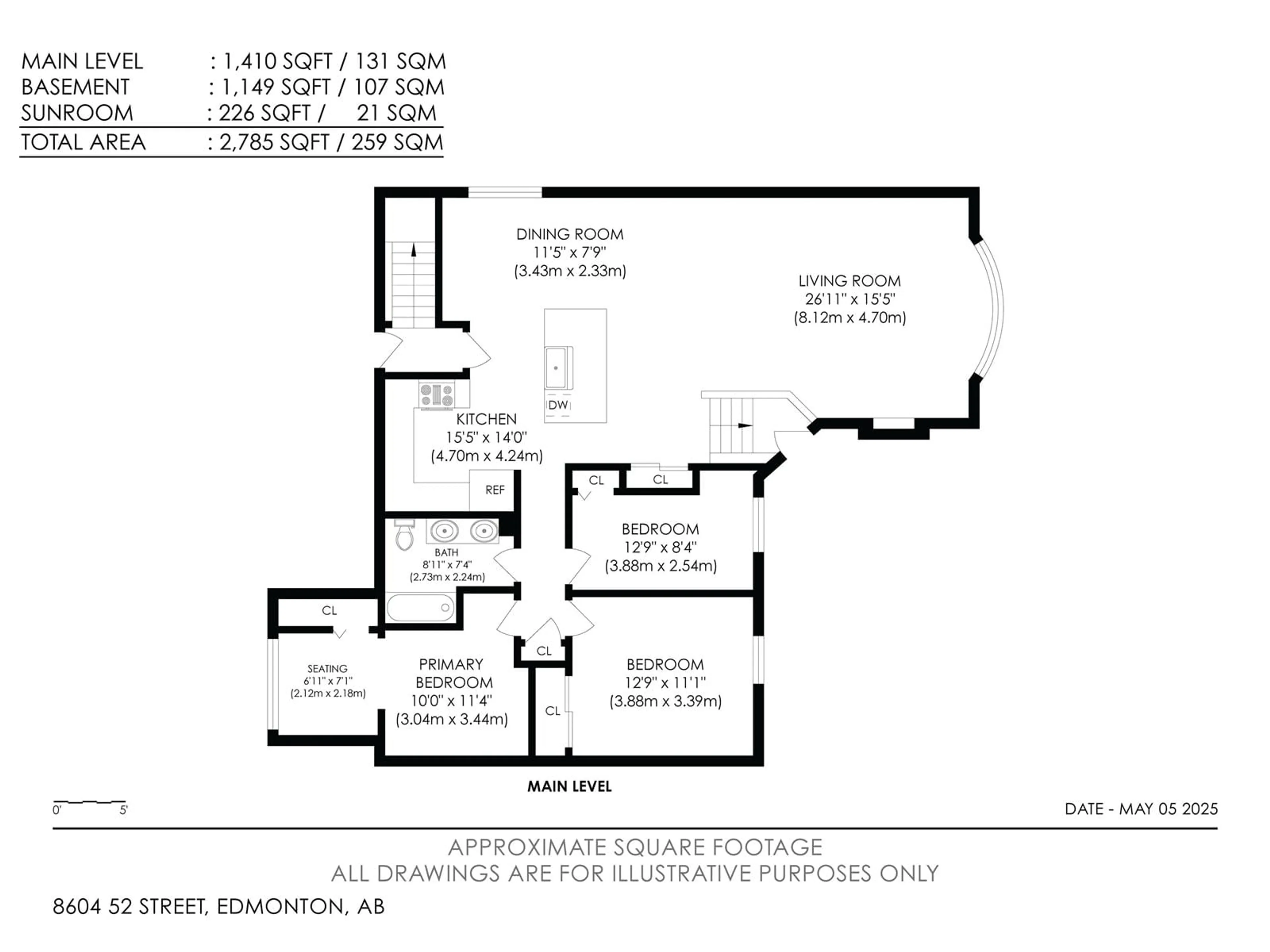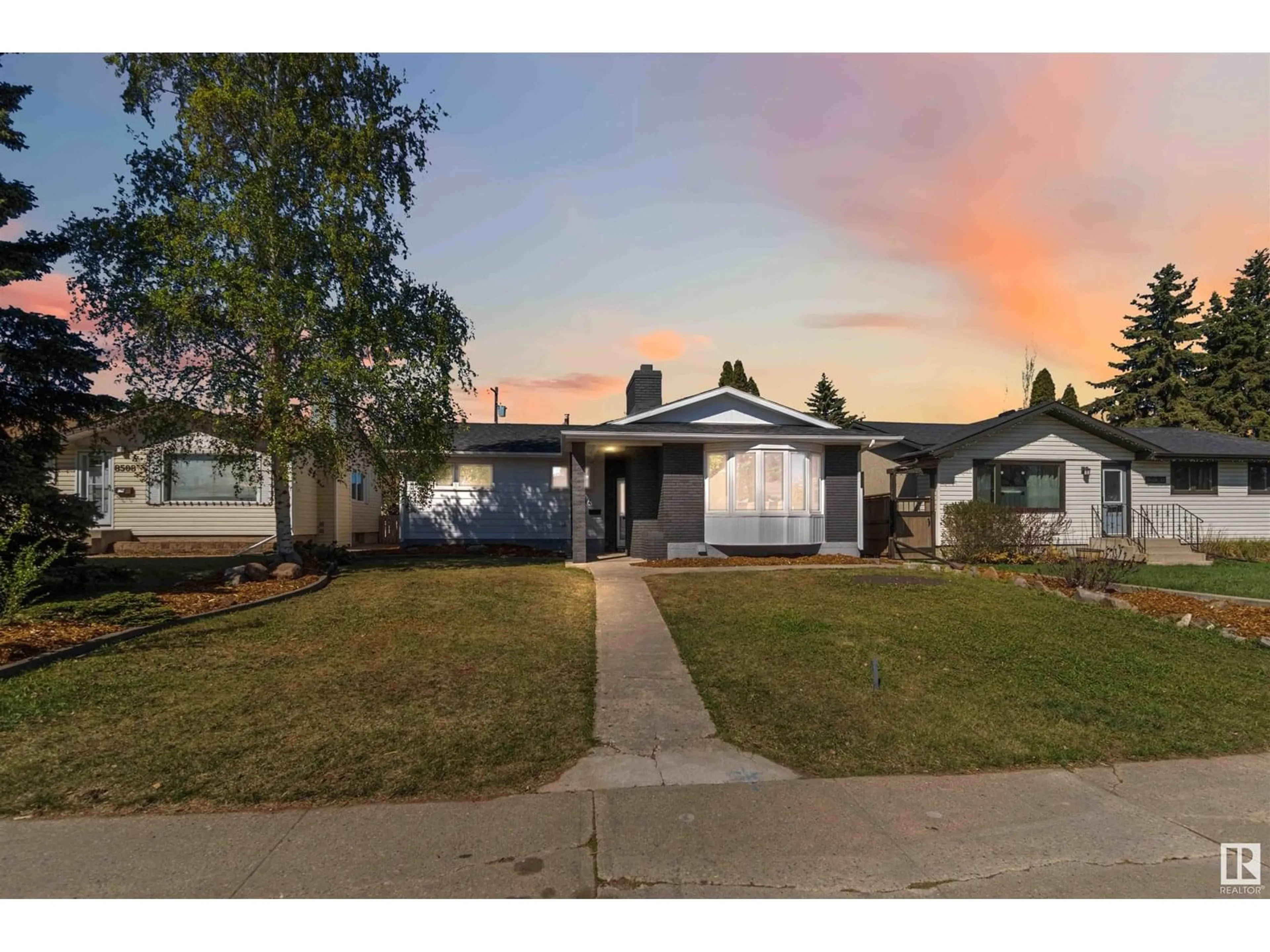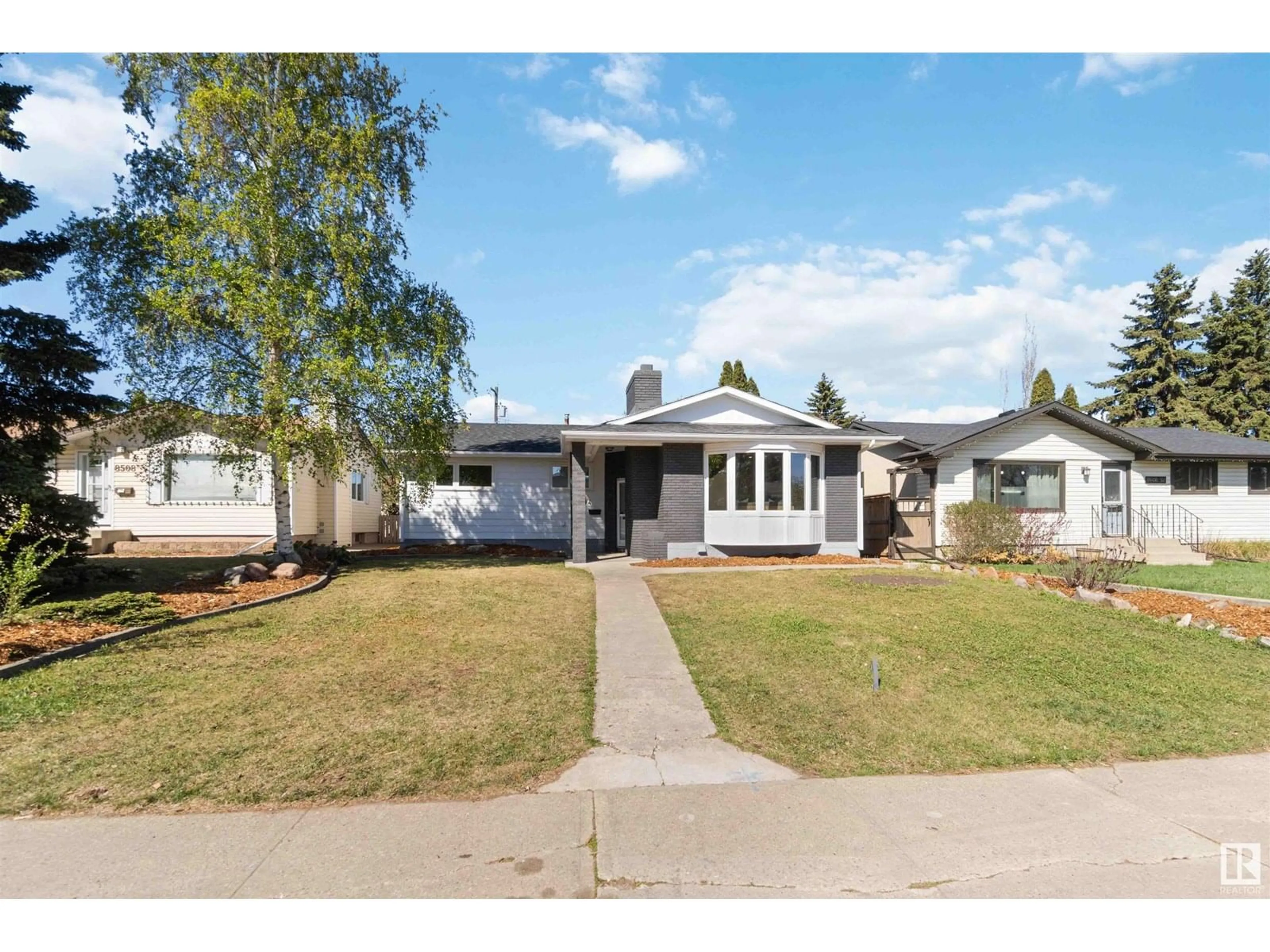Contact us about this property
Highlights
Estimated valueThis is the price Wahi expects this property to sell for.
The calculation is powered by our Instant Home Value Estimate, which uses current market and property price trends to estimate your home’s value with a 90% accuracy rate.Not available
Price/Sqft$366/sqft
Monthly cost
Open Calculator
Description
This massive bungalow is over 1,600 SQ FT and is COMPLETELY RENOVATED from top to bottom! This home features TOP-QUALITY MATERIALS, WORKMANSHIP and DESIGN throughout! The bright and open living space consists of a massive living area with a wood-burning fireplace and a cobblestone feature wall. The gourmet kitchen contains stainless steel appliances, quartz countertops, tile backsplash, pot filler, and an array of cabinets and counterspace, including a massive island with a waterfall feature on both sides. The main level features new LED lights, wood finish vinyl floors, 3 bedrooms, and a main bathroom with dual vanities and heated mirrors. Downstairs, you'll find two additional rooms, a wet bar, a family room, a laundry area, and a 3 pc bath with glass shower. Out back sits the sunroom! The perfect spot for ENTERTAINING; featuring tile floors, vaulted ceilings, a wet bar w/ feature wall. The double detached garage has an EXHAUST FAN, COMPRESSOR, AIRLINES, 220V outlet and a HEATED GREENHOUSE. (id:39198)
Property Details
Interior
Features
Main level Floor
Living room
Dining room
Kitchen
Primary Bedroom
Property History
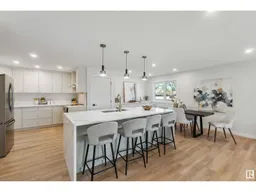 62
62
