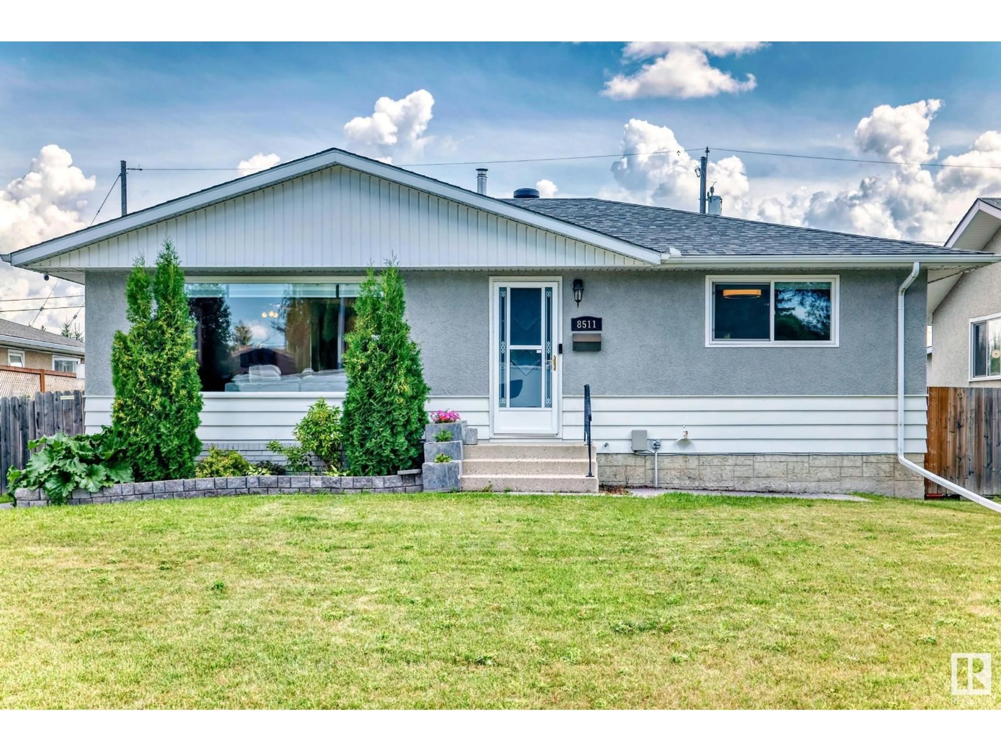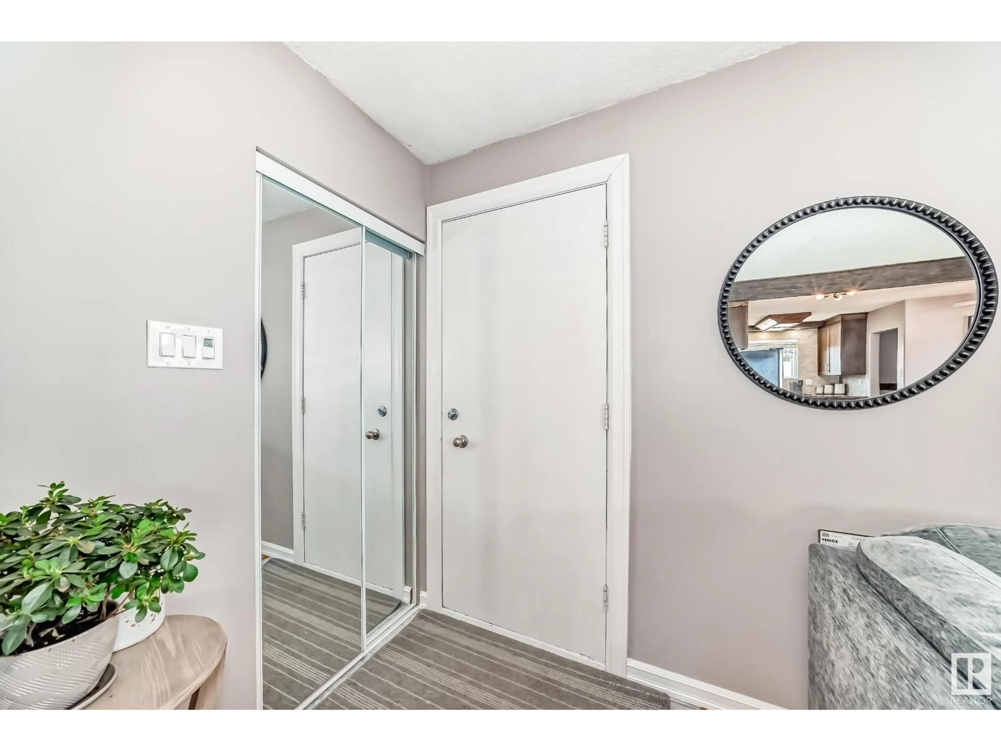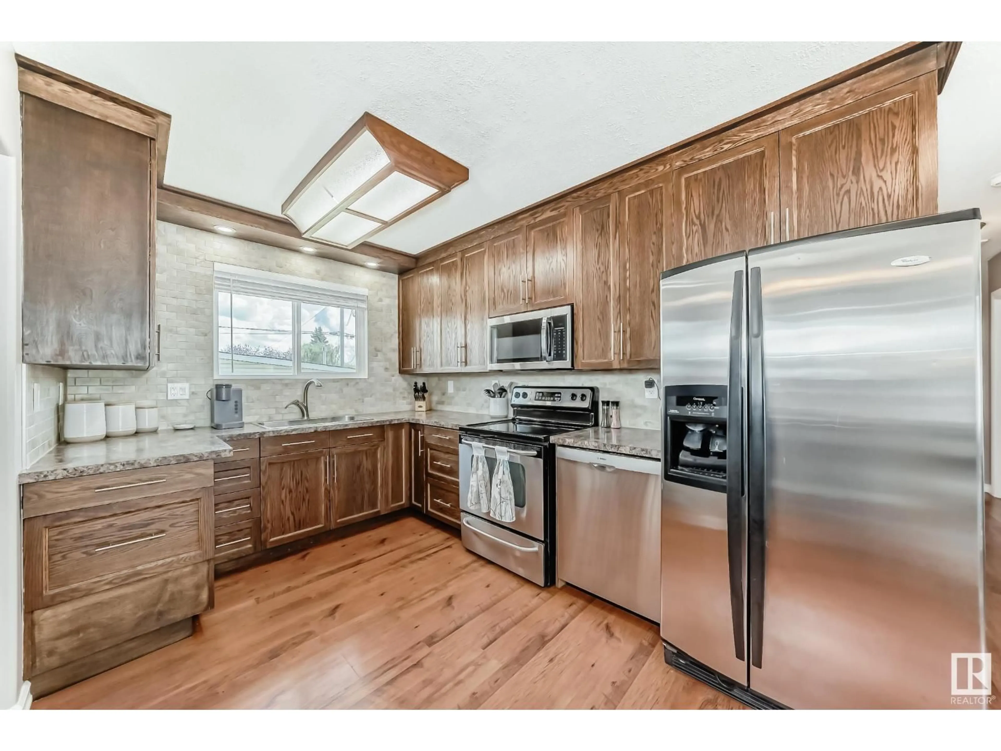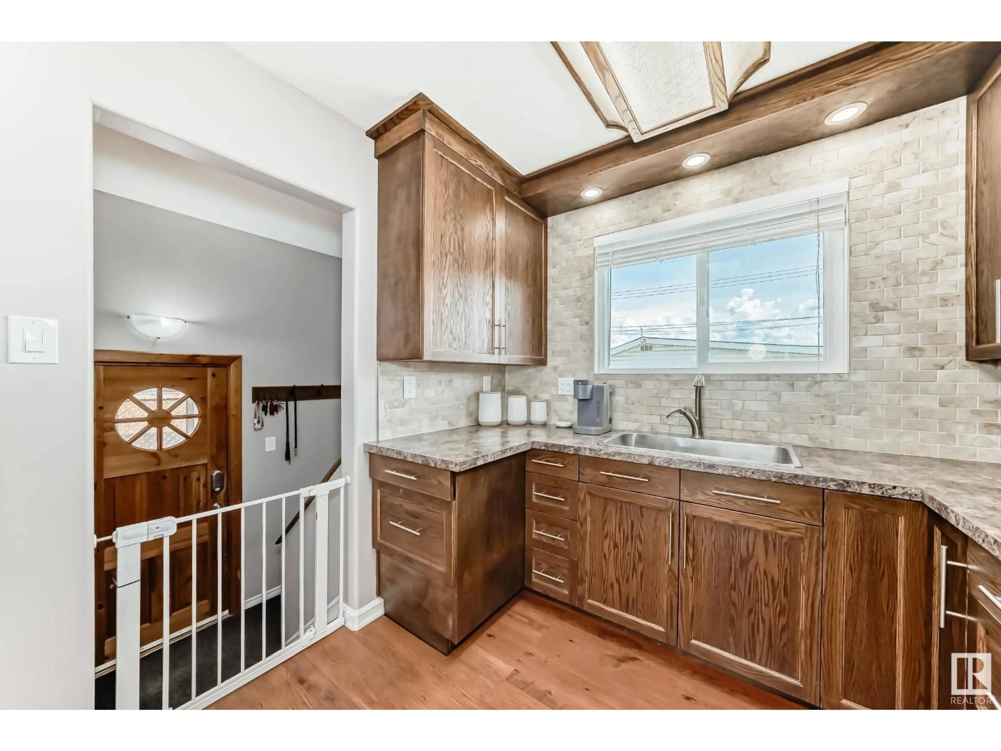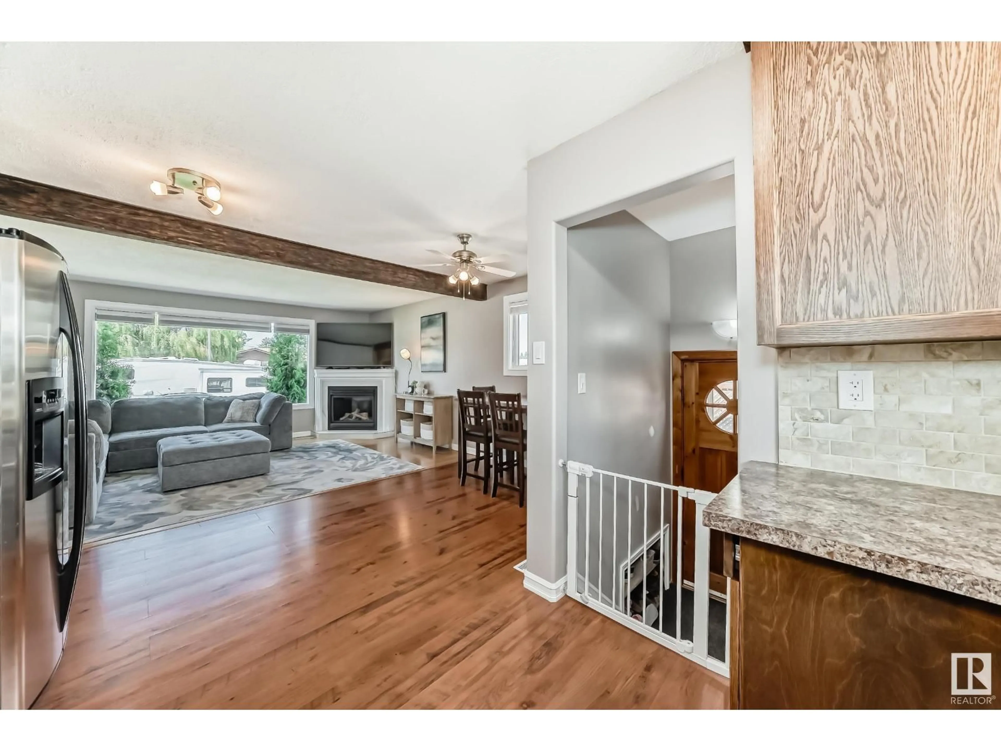Contact us about this property
Highlights
Estimated valueThis is the price Wahi expects this property to sell for.
The calculation is powered by our Instant Home Value Estimate, which uses current market and property price trends to estimate your home’s value with a 90% accuracy rate.Not available
Price/Sqft$500/sqft
Monthly cost
Open Calculator
Description
STUNNING HOME WITH MODERN LUXURY & SPACIOUS LIVING! Welcome to this beautifully updated 1965 home, perfectly blending timeless charm with high-end renovations & expansive living space. The fully renovated upstairs features an open-concept design (supported by an engineered beam) for a bright, airy feel, while the ff basement adds incredible versatility for entertainment or family living. Key Features: Brand-new roof (2024) plus newer furnace, A/C & hot water tank. Energy-efficient new windows, backwater valve & sump pump for peace of mind. TRIPLE detached 22’ x 35’ heated garage (in-slab heating) & RV parking—perfect for vehicles, toys or projects. Spacious open-concept living w/modern flow & natural light. Fully finished basement—ideal for a rec room, home gym or guest space. Prime location: Walk to schools, quick access to downtown and all amenities.The perfect blend of comfort, space and convenience. With top-notch updates, flexible living areas and an unbeatable location, this home is a rare find. (id:39198)
Property Details
Interior
Features
Main level Floor
Living room
4.61 x 4.62Dining room
2.49 x 1.93Kitchen
3.66 x 2.61Primary Bedroom
3.55 x 4.5Property History
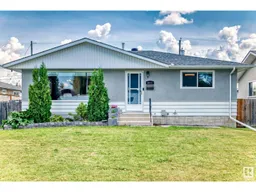 45
45
