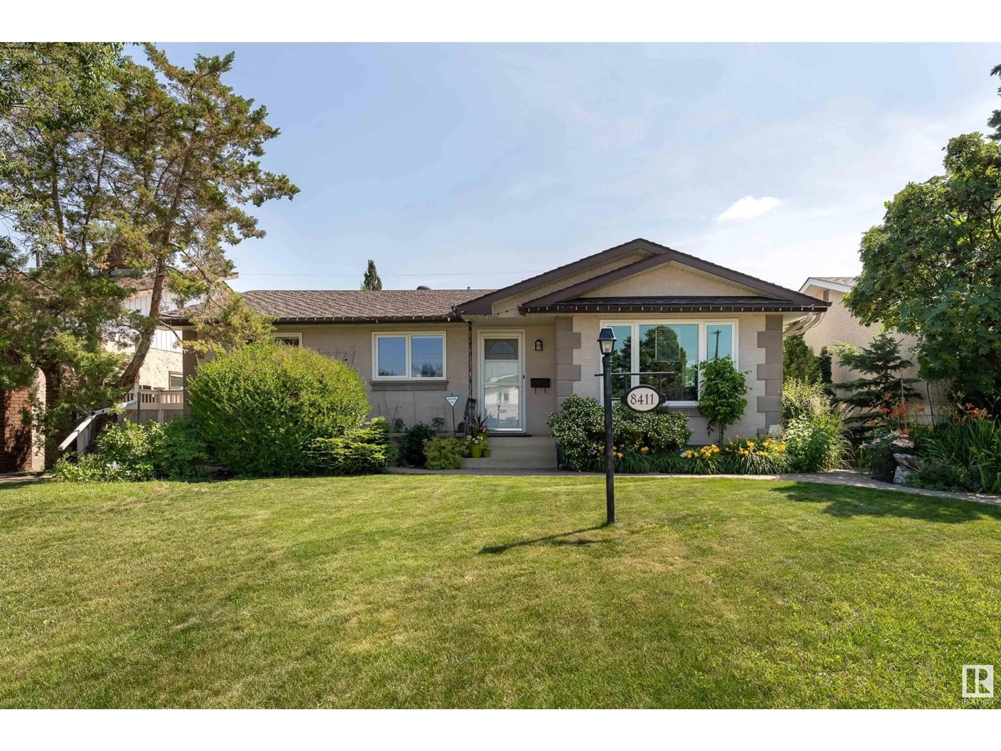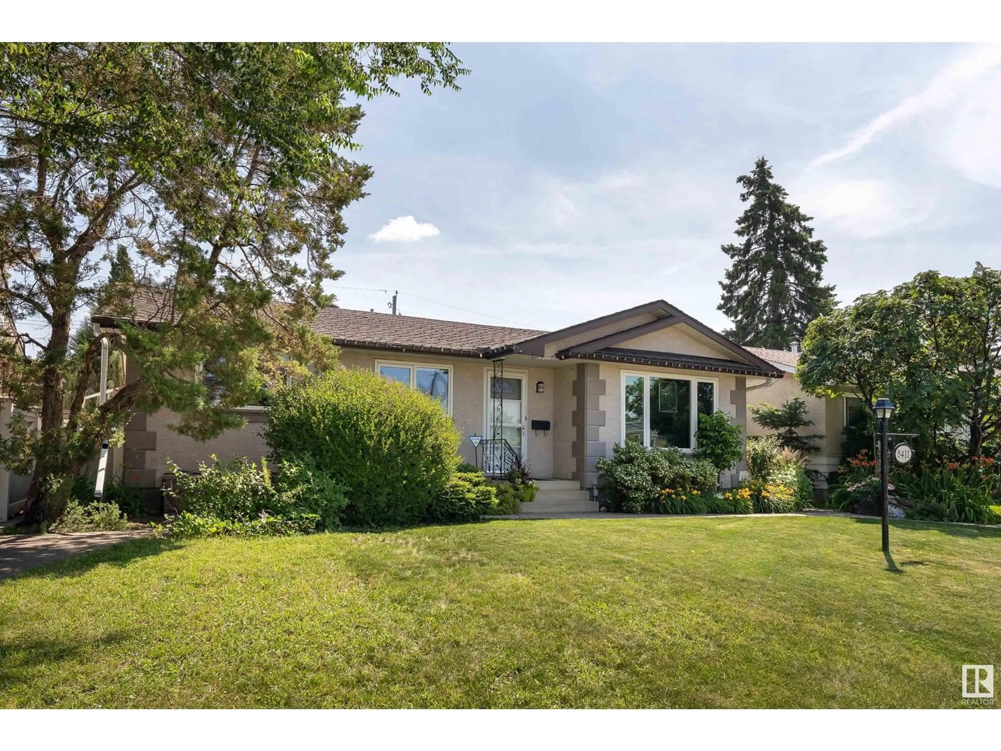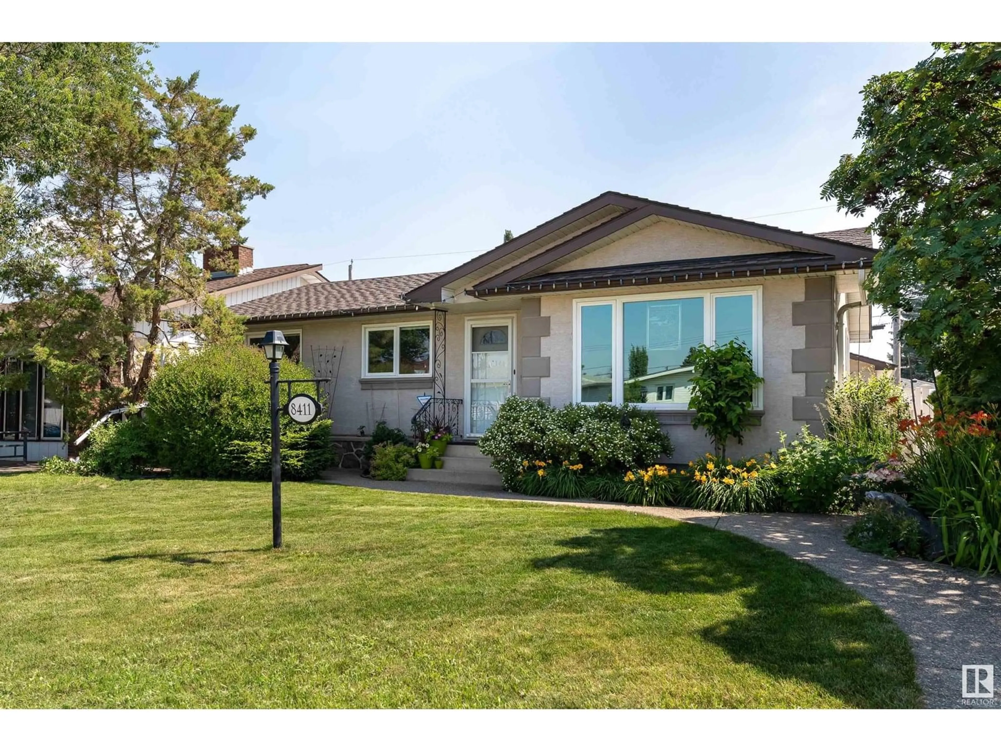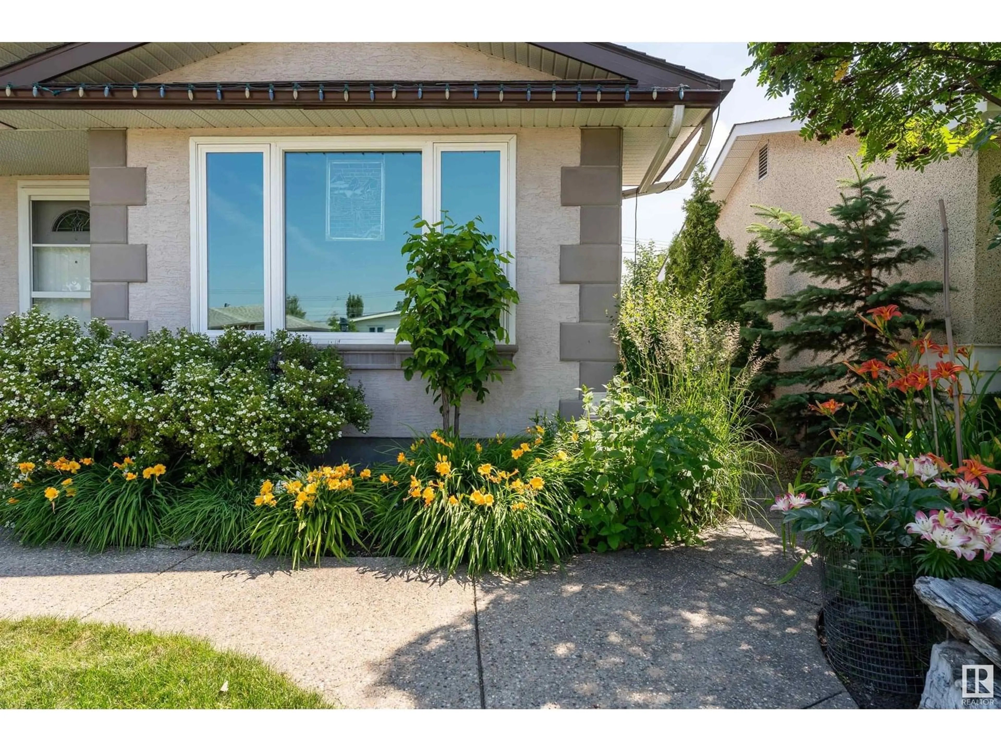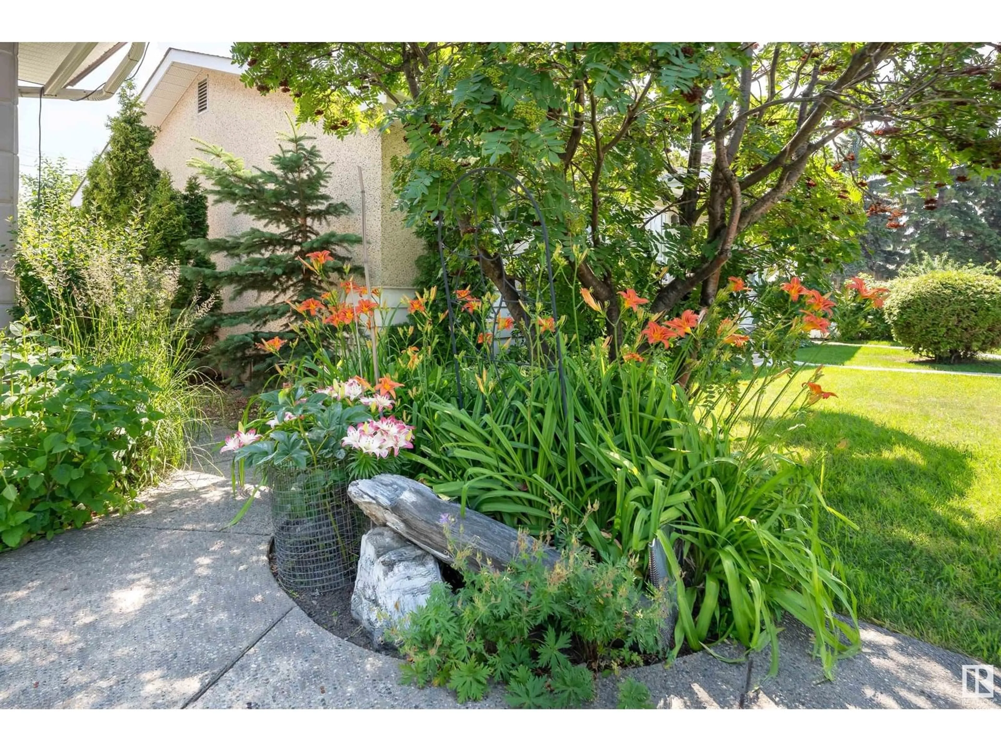Contact us about this property
Highlights
Estimated valueThis is the price Wahi expects this property to sell for.
The calculation is powered by our Instant Home Value Estimate, which uses current market and property price trends to estimate your home’s value with a 90% accuracy rate.Not available
Price/Sqft$445/sqft
Monthly cost
Open Calculator
Description
Get Inspired in Kenilworth! Welcome to a true work of art. Meticulously cared for and upgraded 3 bed + den (which can easily be converted to a bedroom) offers elegance, function and versatility. From the stunning stucco and stone exterior to the thoughtful interior, this home leaves a lasting impression. Enjoy the comfort of central A/C, pot lights, tile floors w/ custom mosaic inlays & large triple pane windows that flood the home with natural light. The gourmet kitchen is a chef's dream with granite counters, built-in Gaggenau appliances, Subzero fridge, gas cooktop, Dacor warmer, under cabinet lighting, S/S dishwasher & garburator. The basement has a separate side entrance, spacious family room, large bedroom, wet bar, gym area, laundry and a fully tiled bathroom and can easily be turned into a SUITE. Outside you will find a beautifully landscaped yard with fruit trees, flowers, RV parking, green house, exposed aggregate walks, an oversized heated double garage and a serene low maintenance fenced yard. (id:39198)
Property Details
Interior
Features
Main level Floor
Living room
3.94 x 4.7Dining room
2.57 x 3.05Kitchen
3 x 4.09Den
2.59 x 3.25Property History
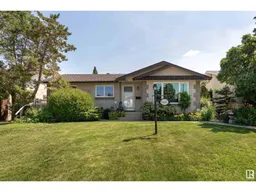 53
53
