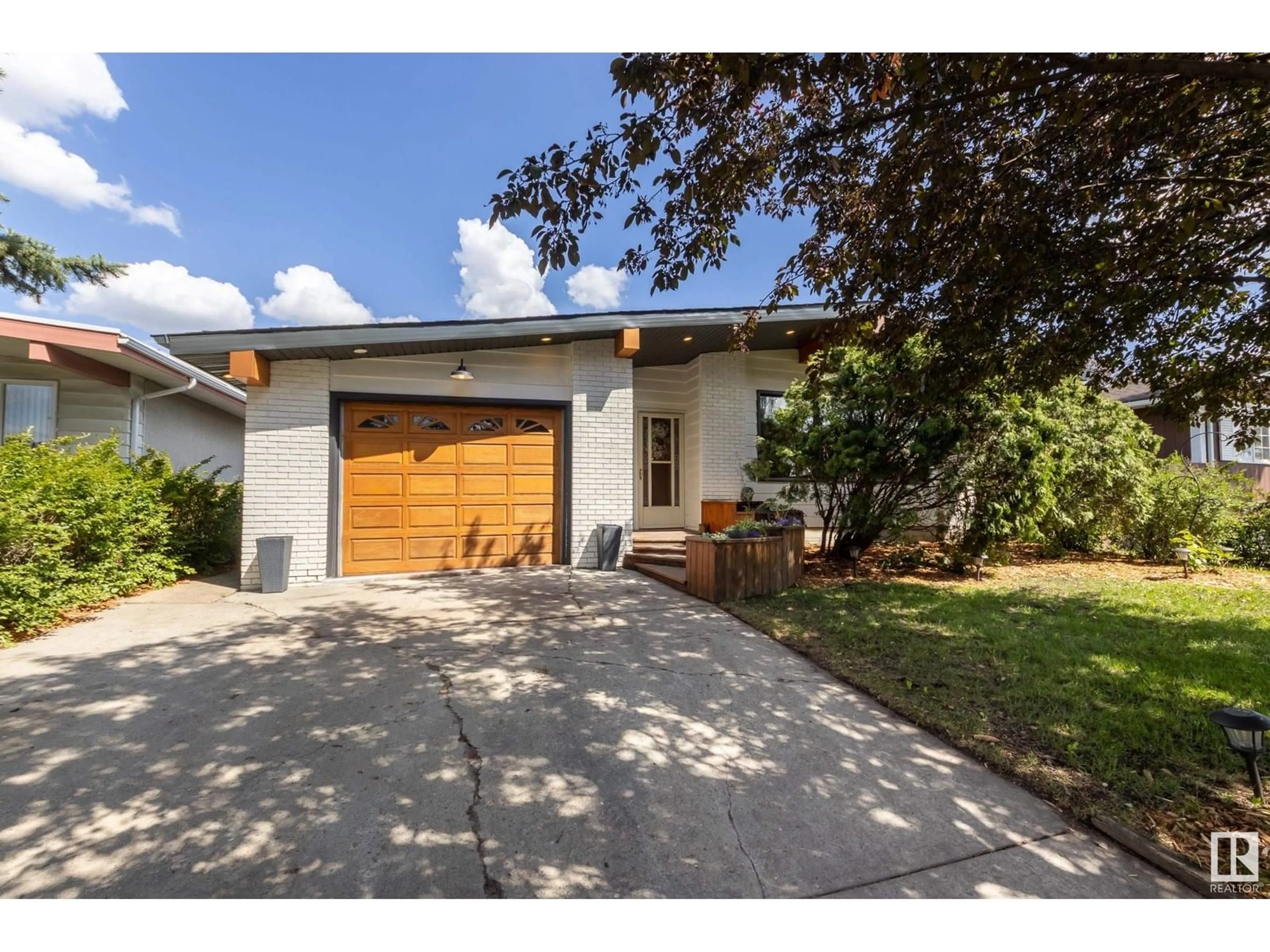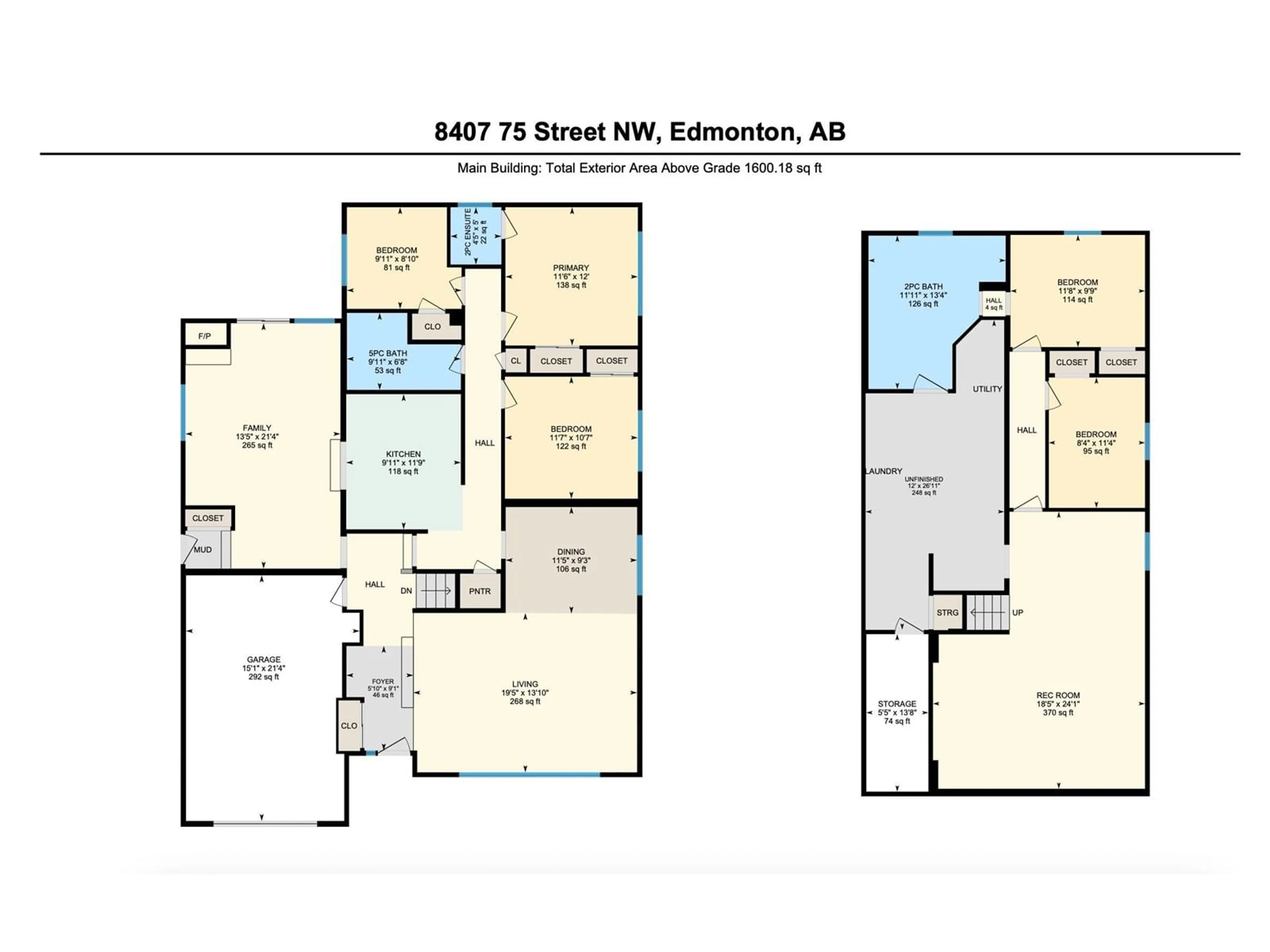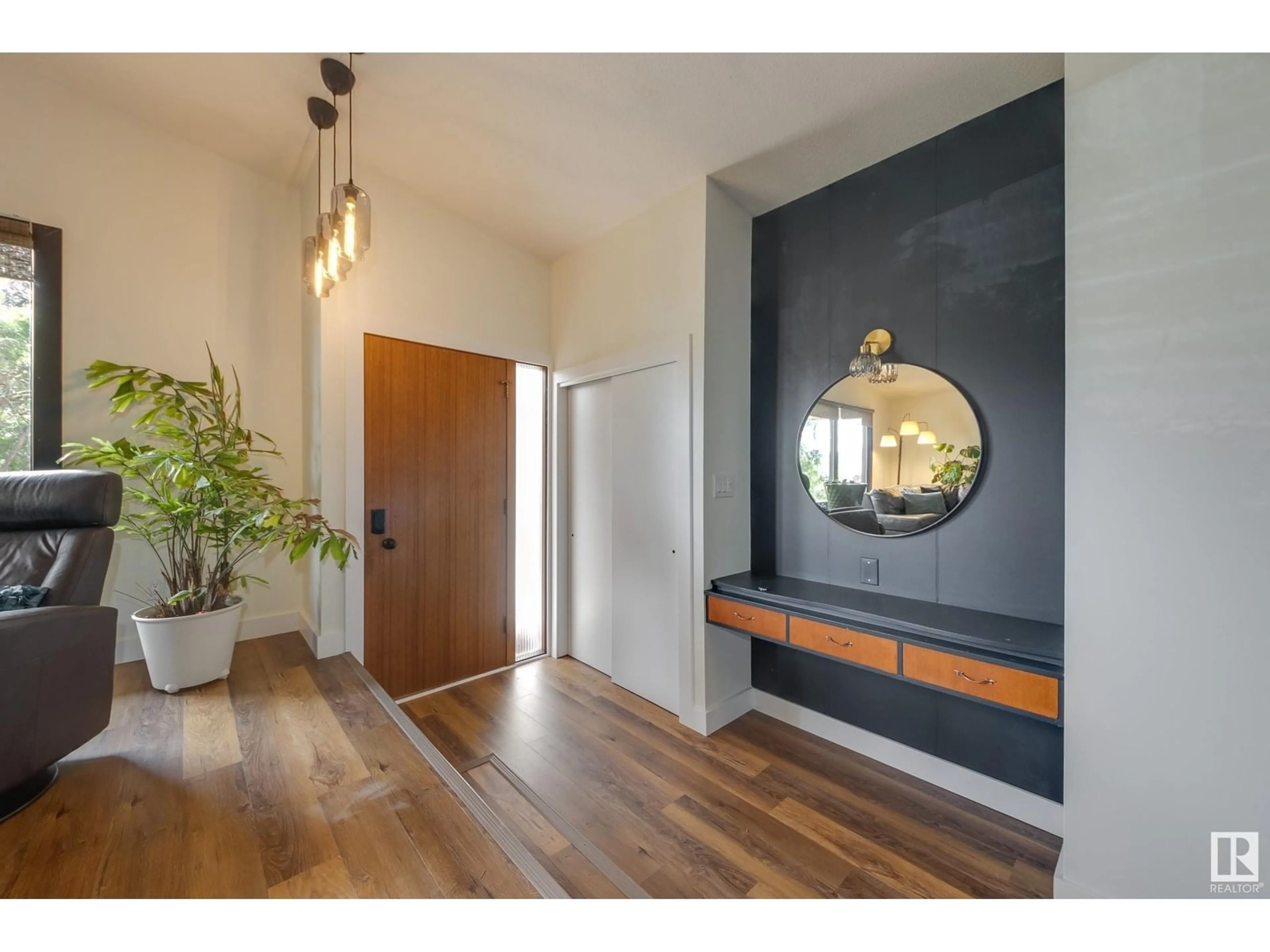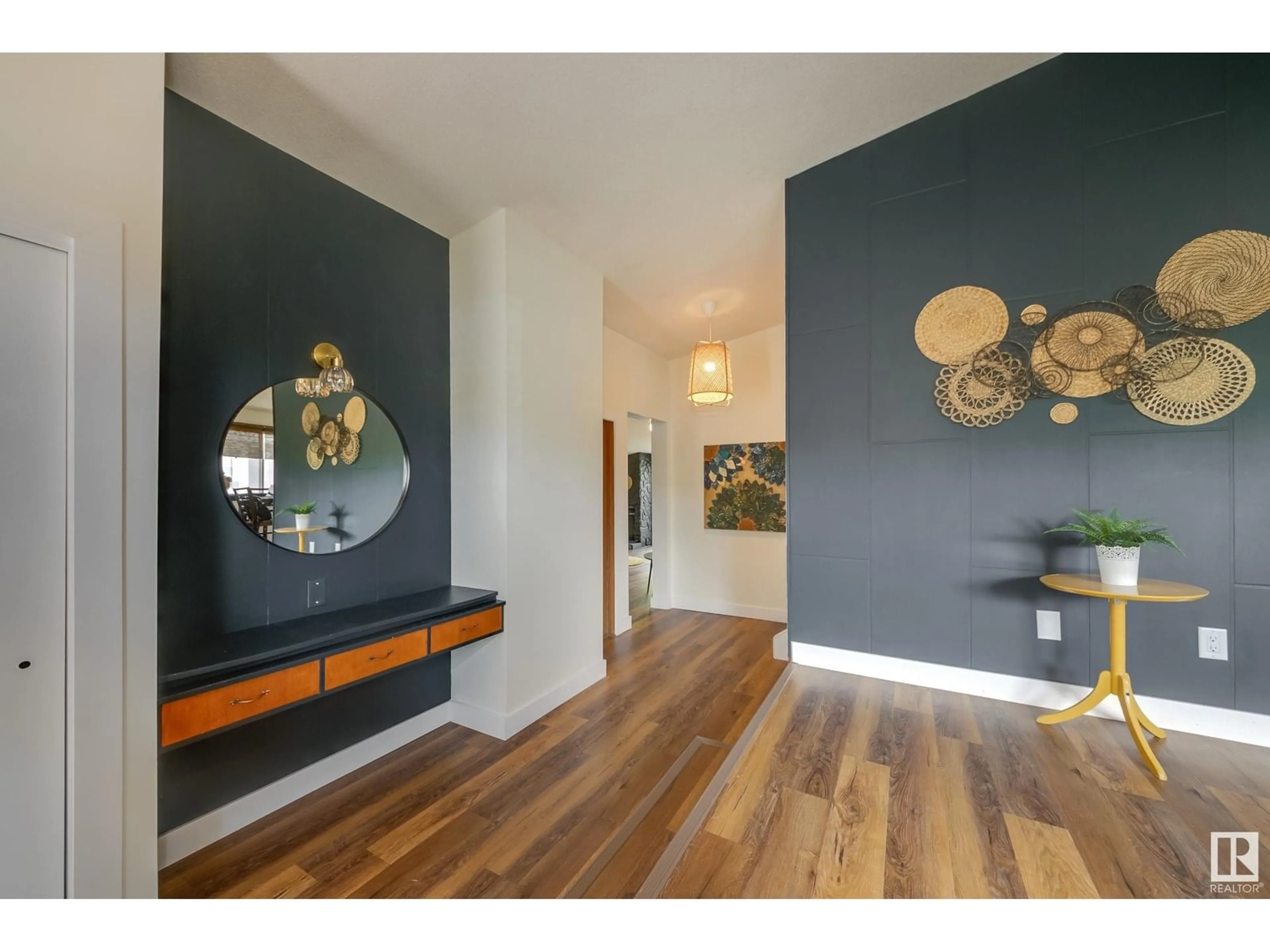8407 75 ST, Edmonton, Alberta T6C2H1
Contact us about this property
Highlights
Estimated valueThis is the price Wahi expects this property to sell for.
The calculation is powered by our Instant Home Value Estimate, which uses current market and property price trends to estimate your home’s value with a 90% accuracy rate.Not available
Price/Sqft$328/sqft
Monthly cost
Open Calculator
Description
A MID CENTURY MODERN gem in Kenilworth! This SPACIOUS 1600 sqft BUNGALOW blends updates with timeless charm. Original WOOD BEAM & soaring ceiling greet you as you step inside. The sizeable front living room offers large windows with adjacent dining area featuring built-in cabinetry. The kitchen boasts UPDATED CABINETS and POTLIGHTING. Relax by the wood-burning fireplace in the family room, with sliding door opening up to a BRAND NEW COMPOSITE DECK. Down the hall, you'll find 3 bedrooms (primary with 2pc ENSUITE) and an updated 4pc bathroom. The mostly finished basement offers 2 more bedrooms, a rec room, unfinished 3rd bath, laundry & ample storage. Extra features: ATTACHED GARAGE /w water/drain, HIGH EFFICIENCY FURNACE, NEWER SHINGLES, SOFFITS & FASCIA, LUXURY VINYL PLANK flooring, newer electrical SUBPANEL, fresh PAINT, updated LIGHT FIXTURES, and side door to the backyard /w alley access. A charming, one-of-a-kind home in a mature area near schools & Whyte Ave + easy access downtown & Sherwood Park FWY (id:39198)
Property Details
Interior
Features
Main level Floor
Living room
5.93 x 4.22Dining room
3.48 x 2.82Kitchen
3.04 x 3.58Family room
4.1 x 6.5Property History
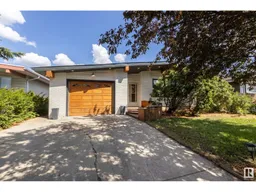 41
41
