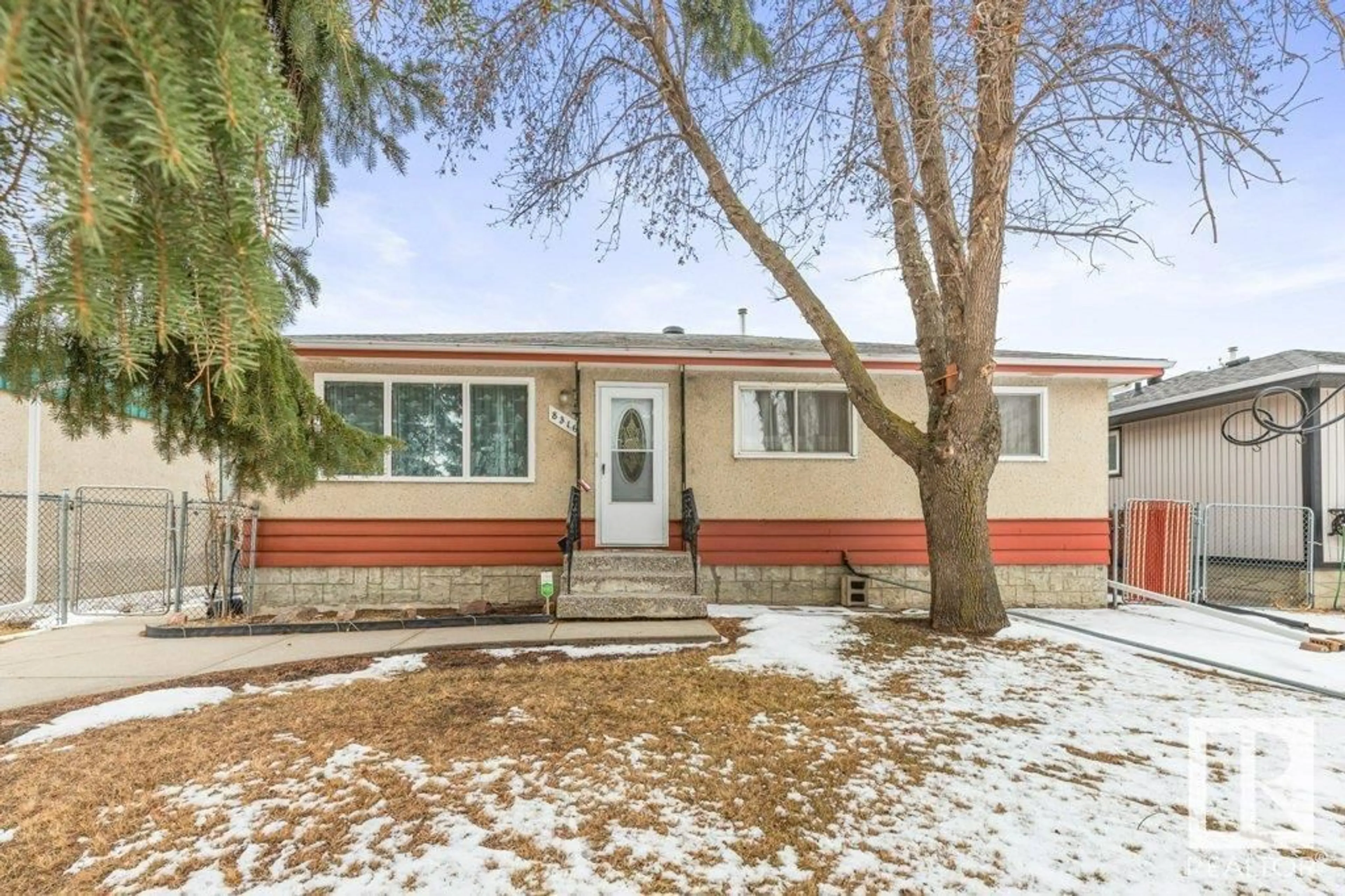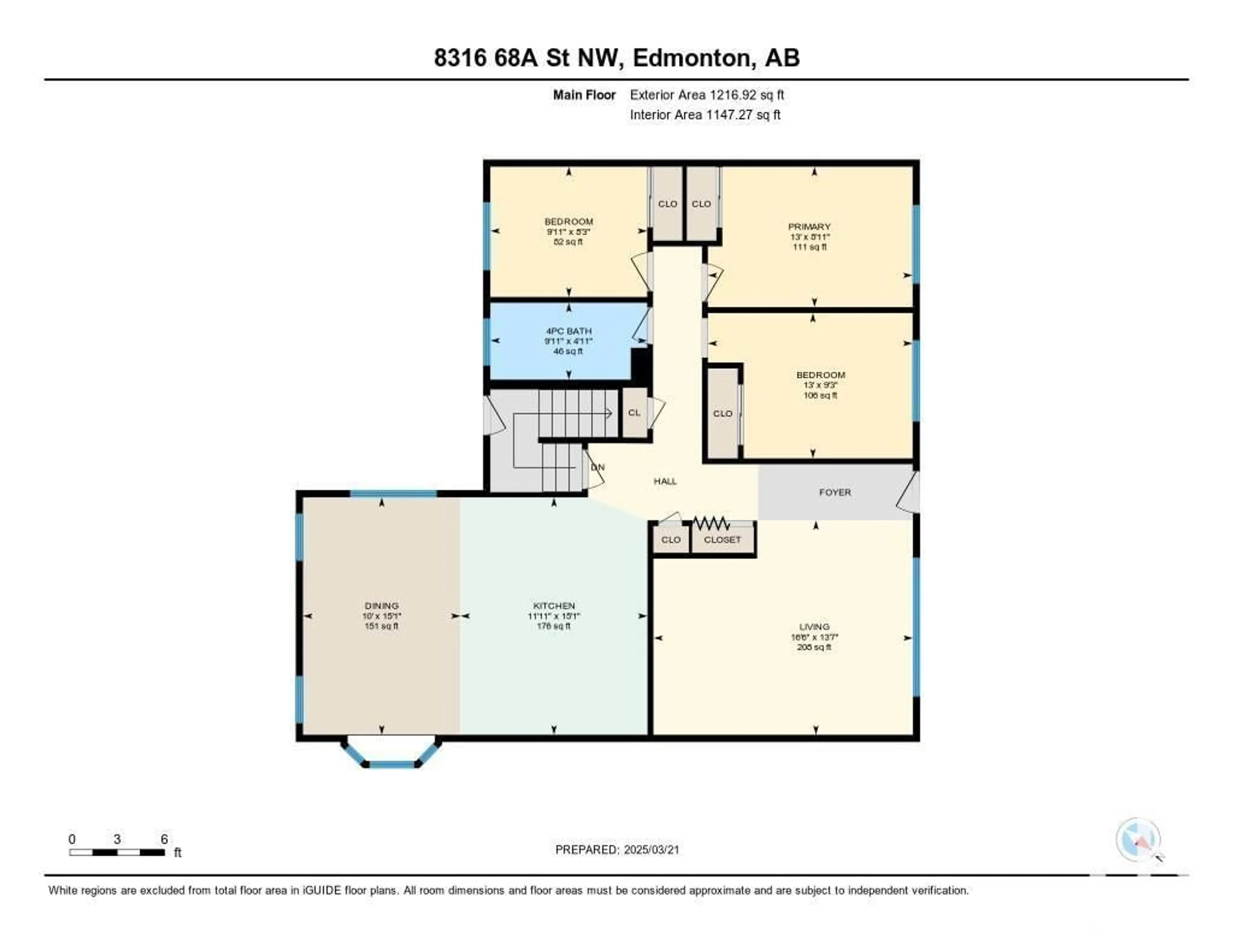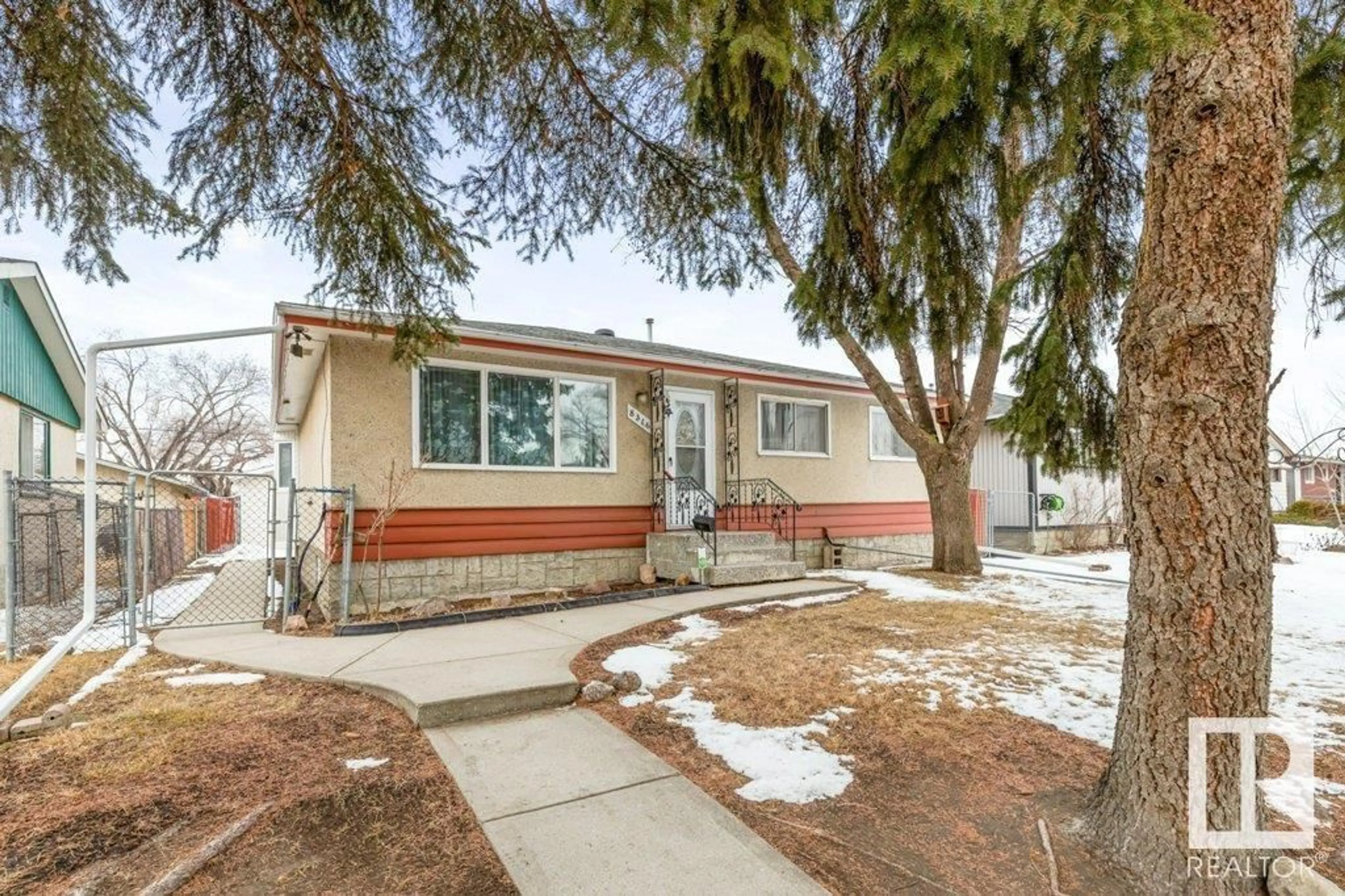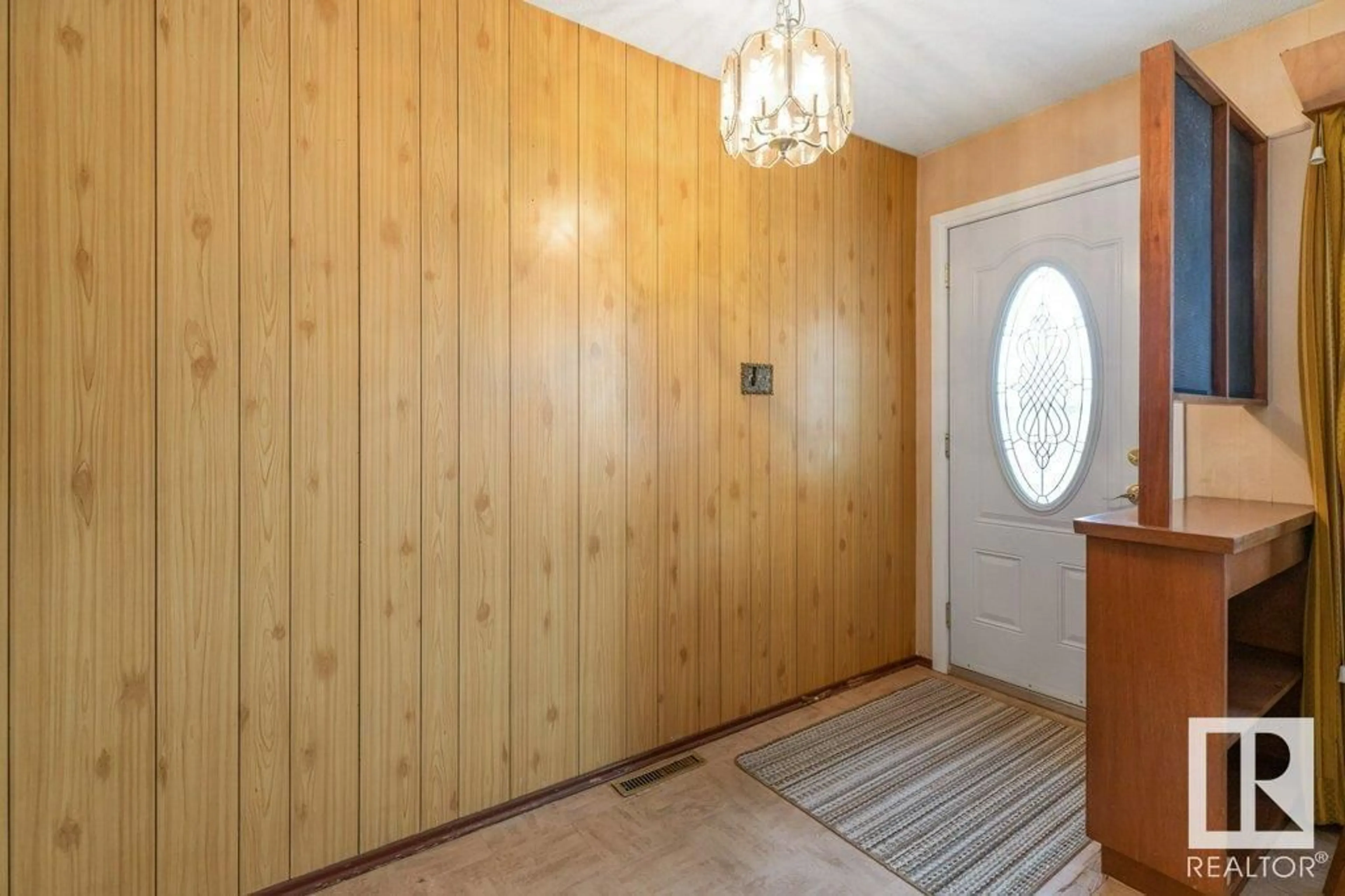8316 68A ST NW, Edmonton, Alberta T6B1T3
Contact us about this property
Highlights
Estimated ValueThis is the price Wahi expects this property to sell for.
The calculation is powered by our Instant Home Value Estimate, which uses current market and property price trends to estimate your home’s value with a 90% accuracy rate.Not available
Price/Sqft$349/sqft
Est. Mortgage$1,824/mo
Tax Amount ()-
Days On Market2 days
Description
Same owner for 59+ years on this Kenilworth gem located in the heart of the community. This 3+2 bedroom, 2 bath home has been lovingly maintained by the long term owners. The home offers a large living room overlooking the school grounds, a huge country style kitchen with solid oak cabinets, dinette & large dining room or family room. There are 3 era sized & decorated bedrooms on the main floor along with an updated 4 piece bath. The lower level is fully developed but dated with 2 bedrooms, informal 3 piece bath & a storage room. The home sits on a 50'x122' lot that is fully fenced & landscaped. There is also a oversized double detached garage that is in good condition. Several updates including shingles, furnace, some siding & windows, HWT, electrical panel, sidewalks, fence, garage door, electrical panel & more! Ideal location, walking distance to several schools, playgrounds, spray park, public transportation & shopping. Ideal opportunity to live in a great community in central south Edmonton. (id:39198)
Property Details
Interior
Features
Basement Floor
Den
2.73 m x 3.88 mBedroom 4
3.57 m x 3.89 mBedroom 5
4.3 m x 3.9 mUtility room
4.1 m x 3.87 mExterior
Parking
Garage spaces 4
Garage type -
Other parking spaces 0
Total parking spaces 4
Property History
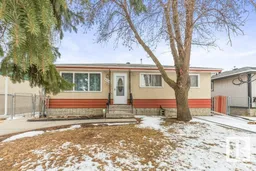 45
45
