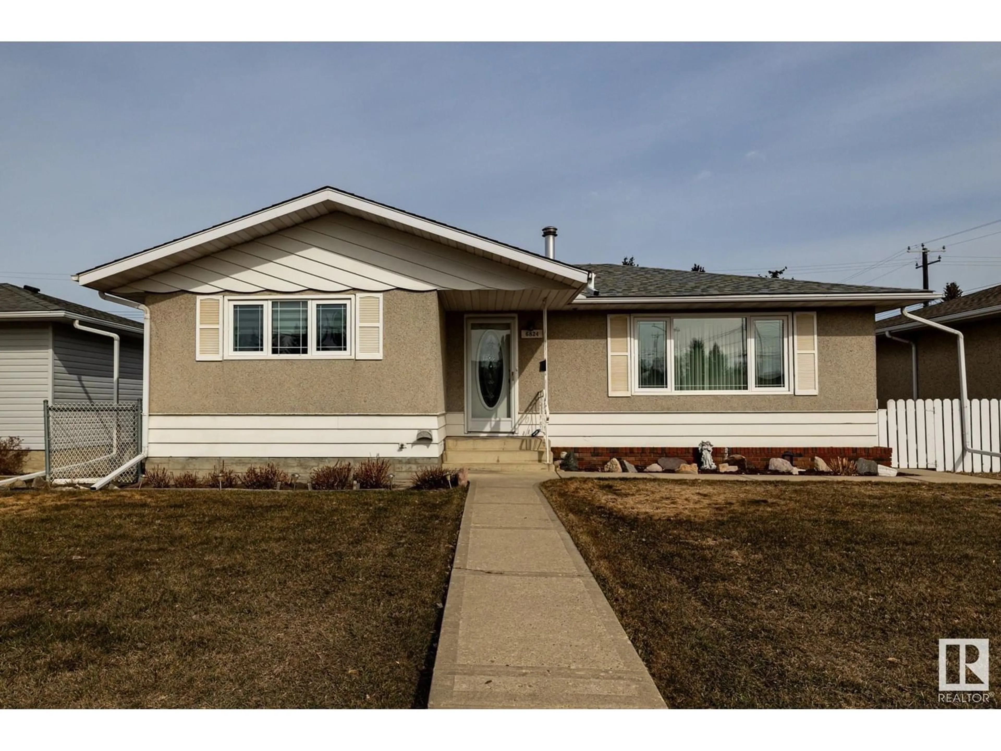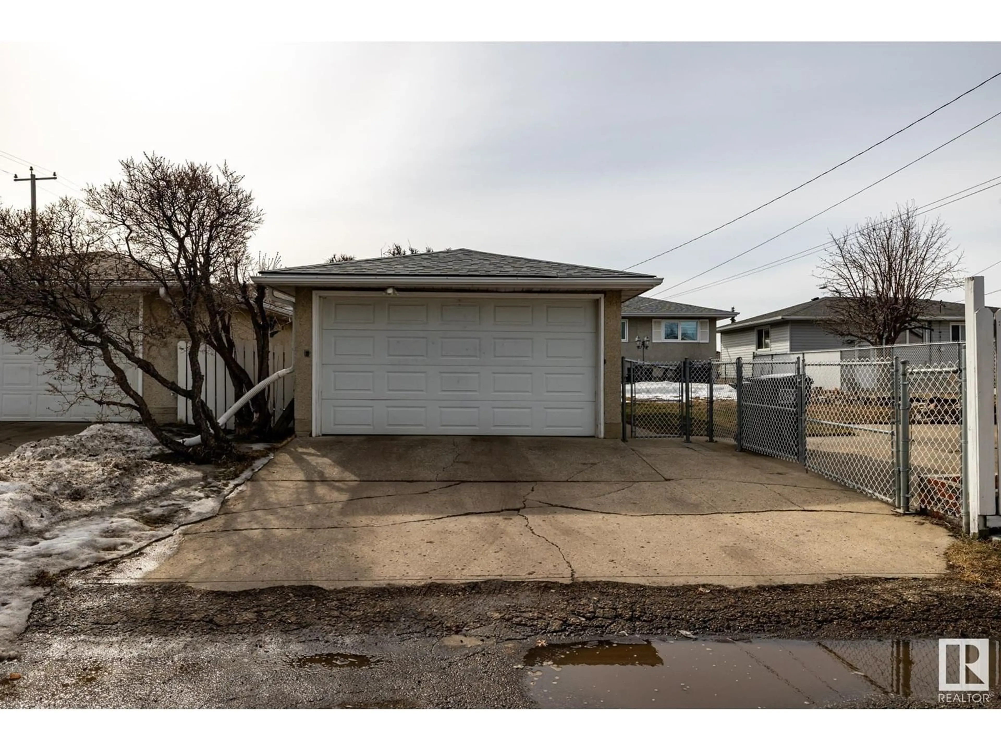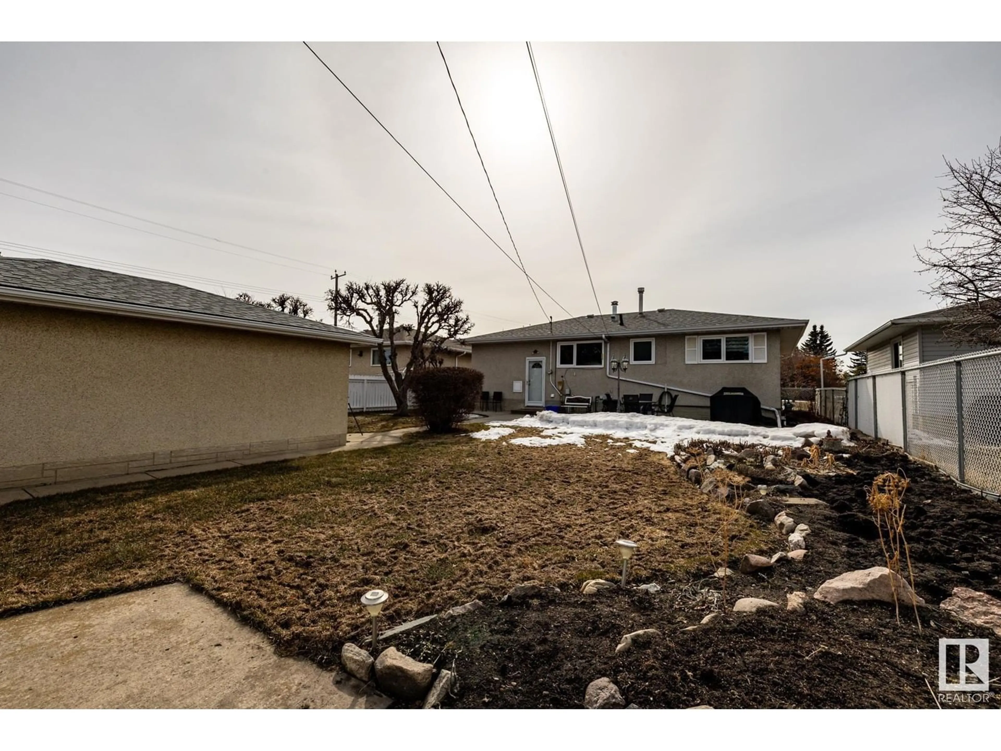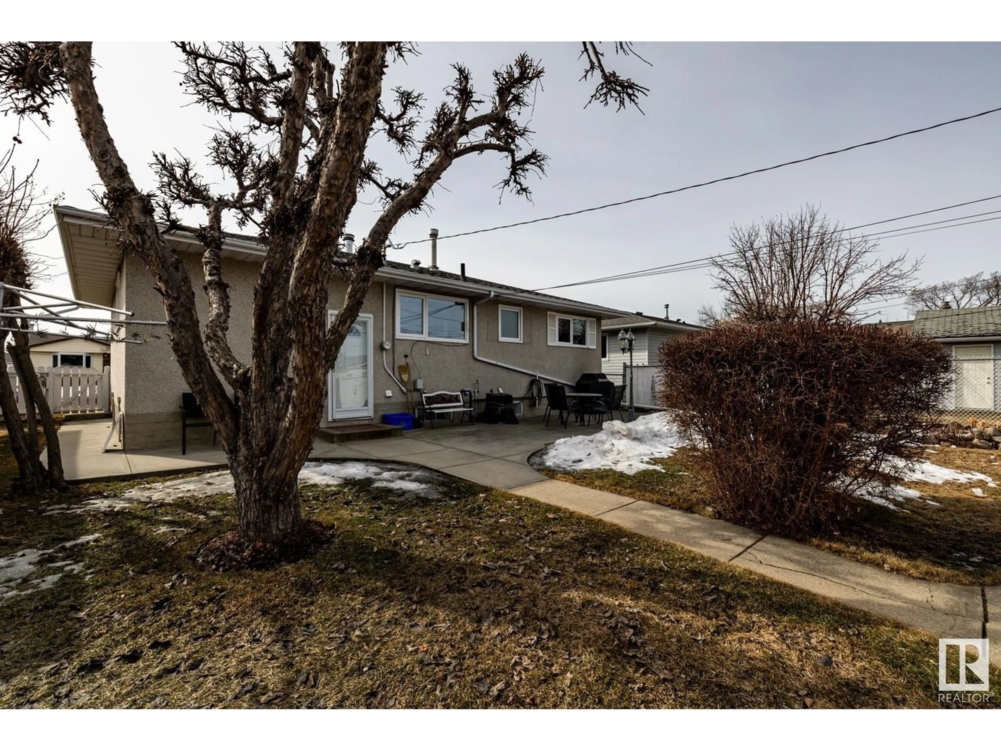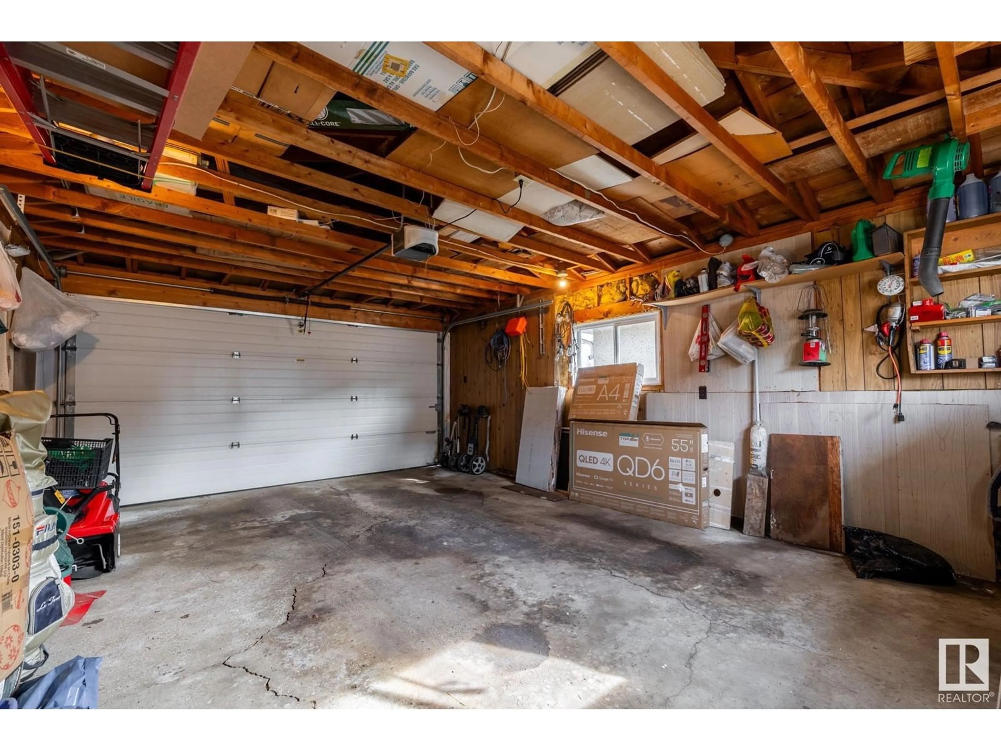6824 86 AV NW, Edmonton, Alberta T6B0K2
Contact us about this property
Highlights
Estimated ValueThis is the price Wahi expects this property to sell for.
The calculation is powered by our Instant Home Value Estimate, which uses current market and property price trends to estimate your home’s value with a 90% accuracy rate.Not available
Price/Sqft$398/sqft
Est. Mortgage$1,971/mo
Tax Amount ()-
Days On Market3 days
Description
This charming 1150 sq.ft. home in the desirable Kenilworth neighborhood boasts 3+1 bedrooms and 2 full baths. The spacious layout features large vinyl windows that let in plenty of natural light. Enjoy the magic of natural wood fireplace on the main floor. The home faces south, ensuring plenty of sunshine throughout the day. The basement is fully finished with one good size bedroom and extra large Family Room with gas fireplace. The expansive yard is perfect for outdoor enthusiasts, filled with perennials, fruit trees, and shrubs. Built in 1968 with pride of ownership has had several upgrades over the years including a kitchen and a roof (2014), garage roof (2020), basement flooring, microwave hood fan, and bedroom blinds (2024). The oversized detached single garage detached offers plenty of room for 2 midsize cars and outdoor RV stall. Located near all amenities—medical facilities, entertainment, and three schools—this property offers the perfect blend of comfort and convenience in a great neighborhood. (id:39198)
Property Details
Interior
Features
Basement Floor
Family room
8.48 m x 3.8 mDen
2.56 m x 3.23 mBedroom 4
2.23 m x 3.85 mStorage
3.77 m x 2.12 mProperty History
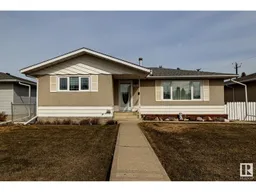 47
47
