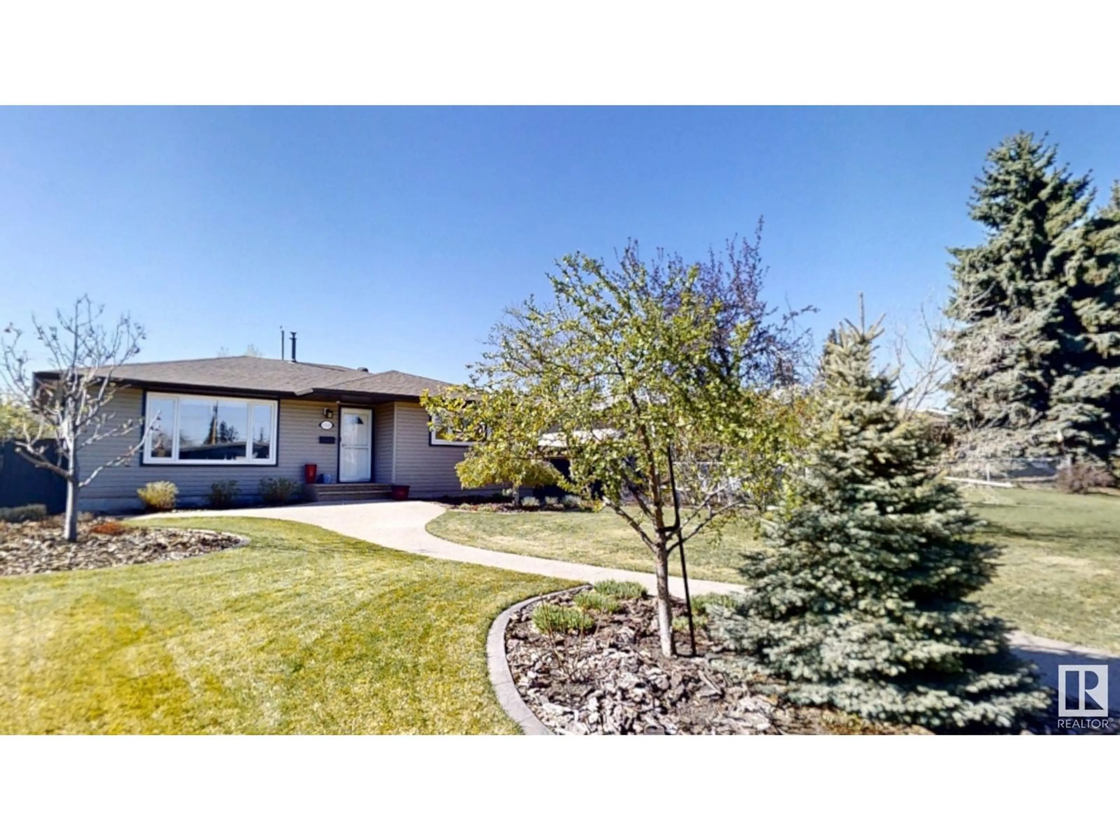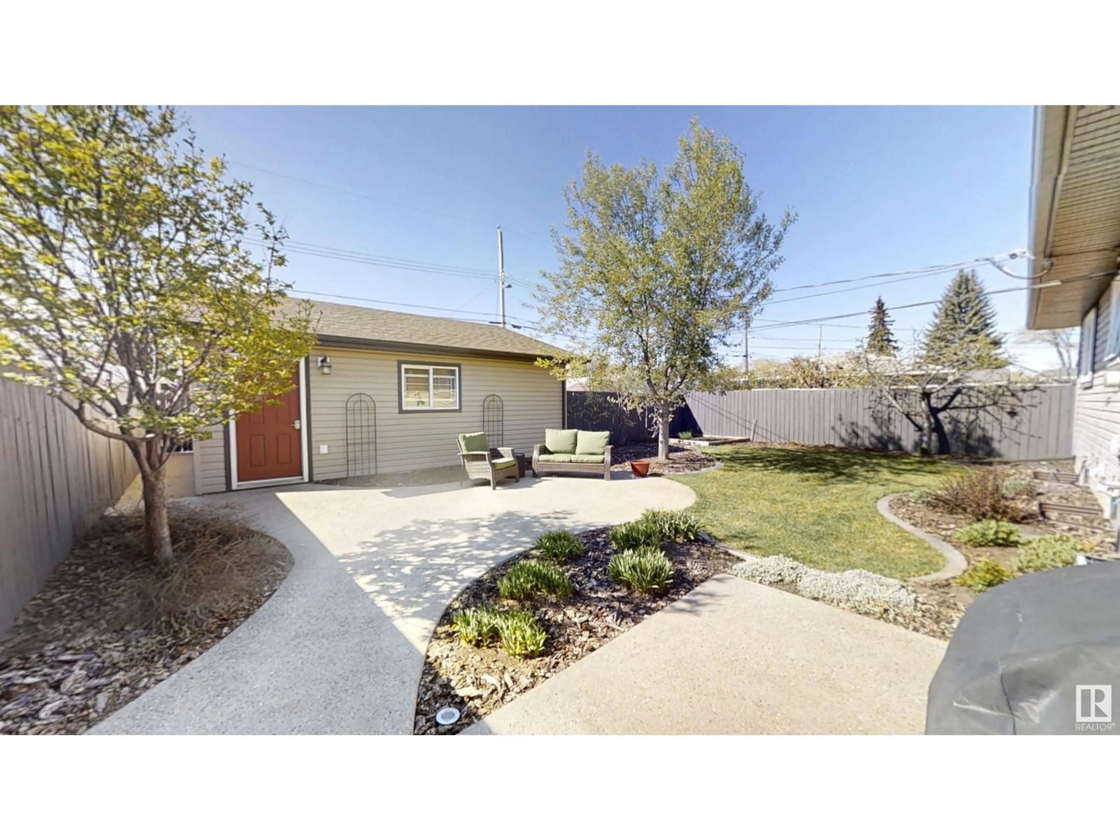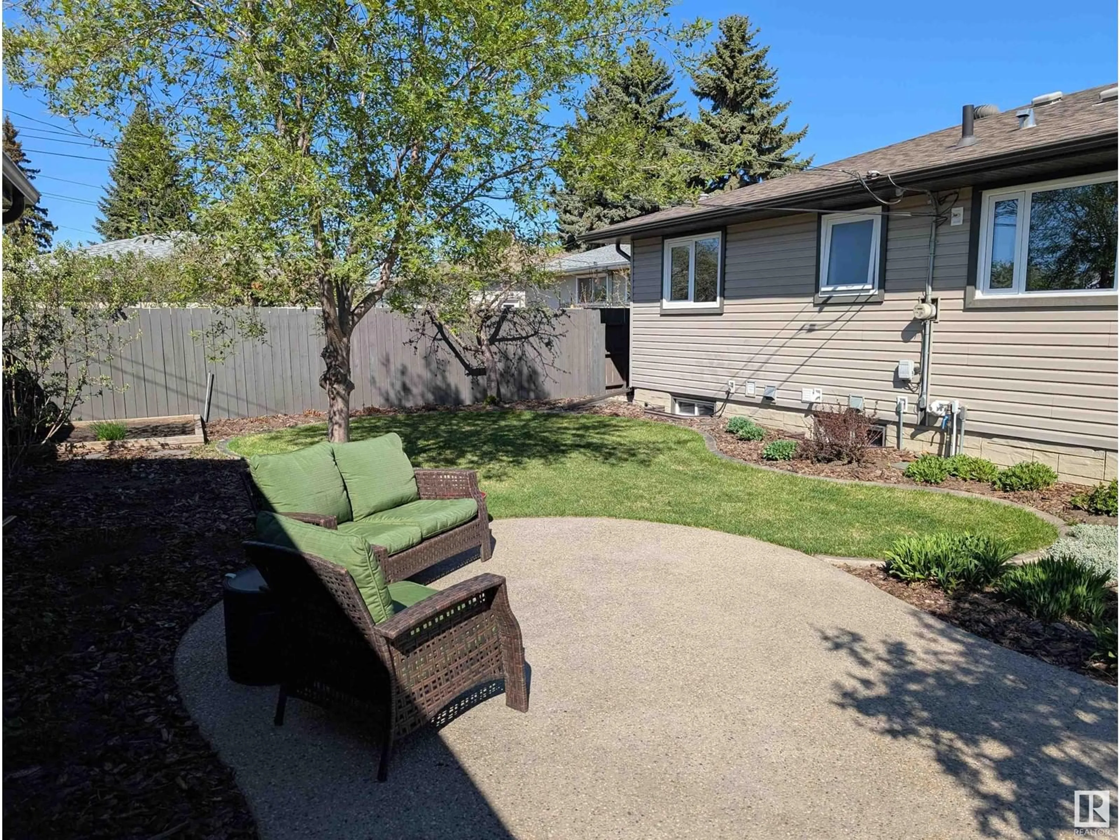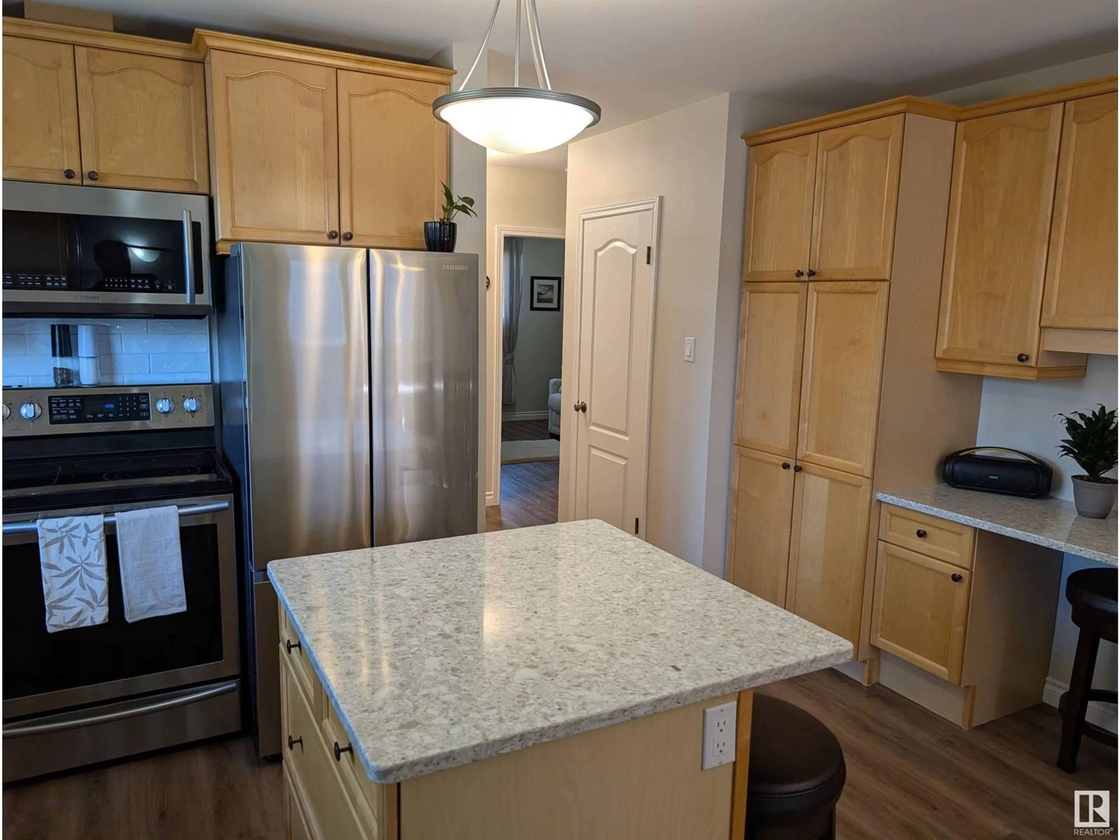Contact us about this property
Highlights
Estimated ValueThis is the price Wahi expects this property to sell for.
The calculation is powered by our Instant Home Value Estimate, which uses current market and property price trends to estimate your home’s value with a 90% accuracy rate.Not available
Price/Sqft$465/sqft
Est. Mortgage$2,405/mo
Tax Amount ()-
Days On Market1 day
Description
Welcome to this beautifully upgraded bungalow in Kenilworth, featuring 3 bedrooms +den and a fully finished basement, perfect for comfortable family living. The main floor boasts upgraded windows and flooring, a modern kitchen with newer cabinets and quartz countertops, and a renovated bathroom, all designed for contemporary style and functionality. Downstairs, you'll find a den, a stylish 3-piece bath, a spacious rec room, and recent upgrades including a new furnace and hot water tank. The exterior is equally impressive with newer shingles, updated siding, aggregate sidewalks, and meticulously manicured landscaping (with sprinklers for the lawn and flower beds) that enhances curb appeal. For outdoor enthusiasts, the property includes 26 x 24 Garage, RV parking and a hot tub panel and pad already in place, making it easy to add your own hot tub. Thoughtfully improved throughout, this home combines modern updates with practical features in a desirable Kenilworth location-ready for you to settle in. (id:39198)
Property Details
Interior
Features
Lower level Floor
Recreation room
8.2 x 3.42Den
2.91 x 3.41Exterior
Parking
Garage spaces -
Garage type -
Total parking spaces 4
Property History
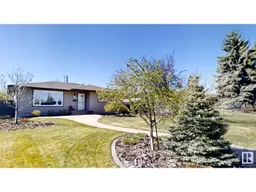 24
24
