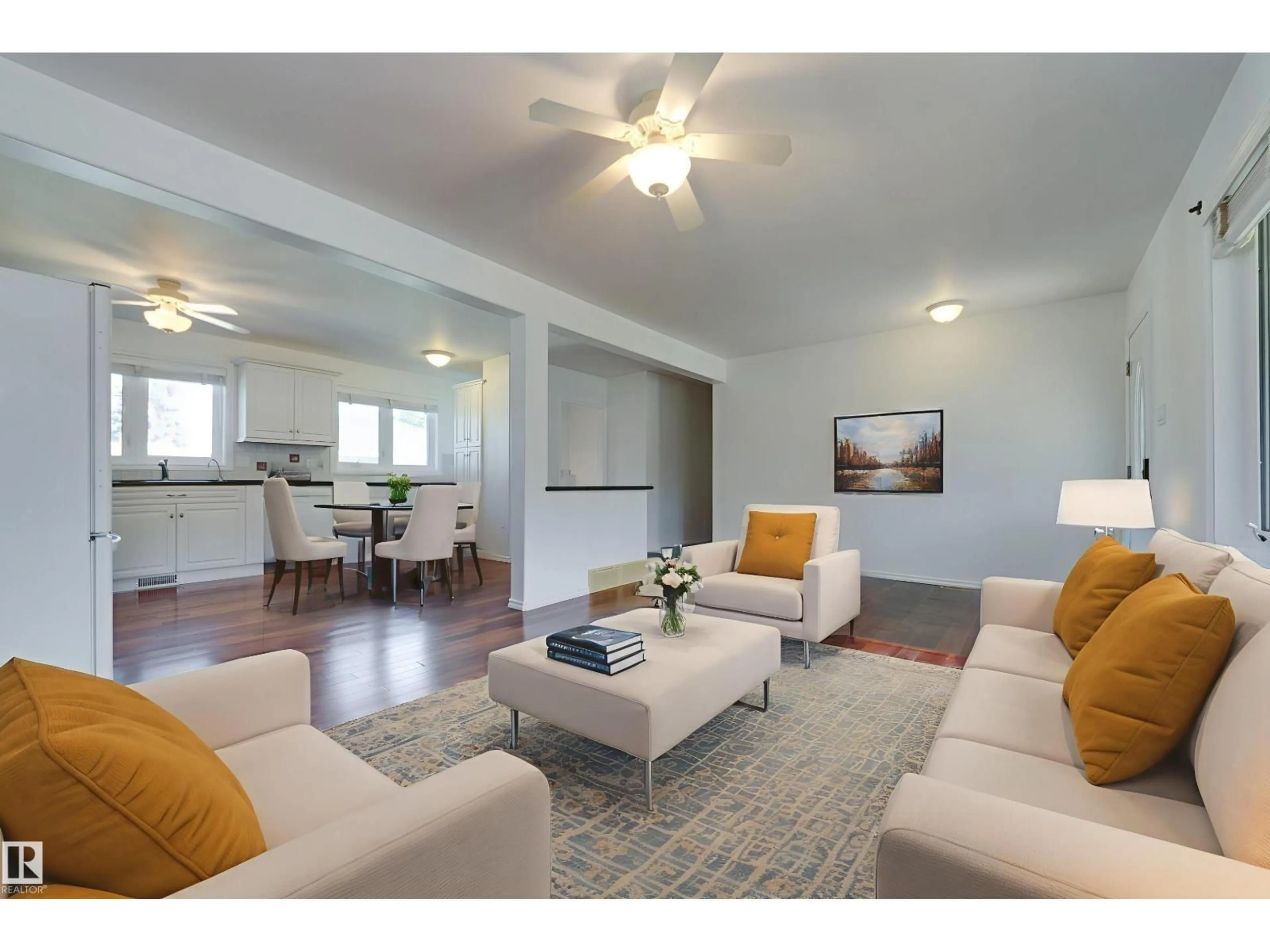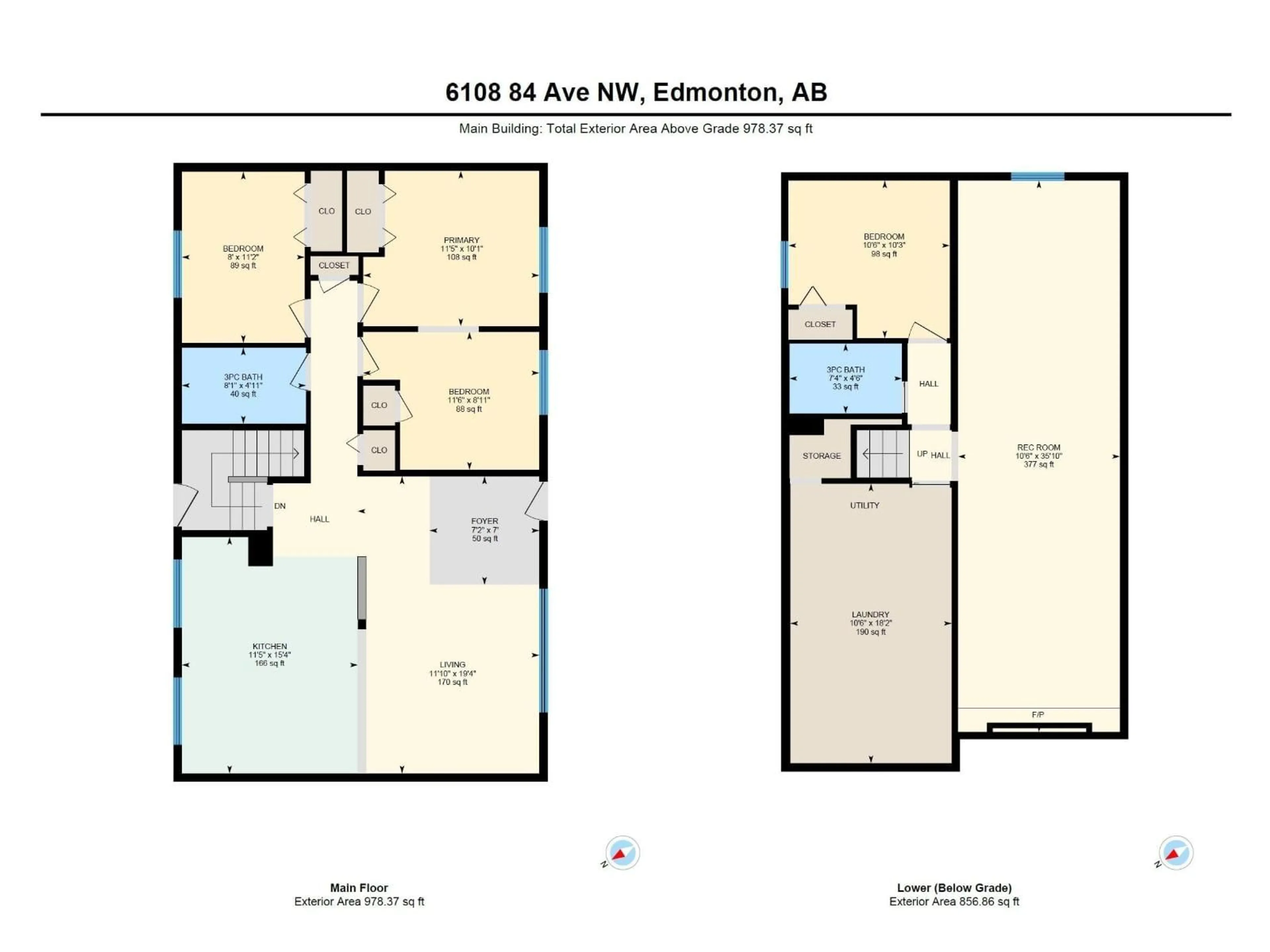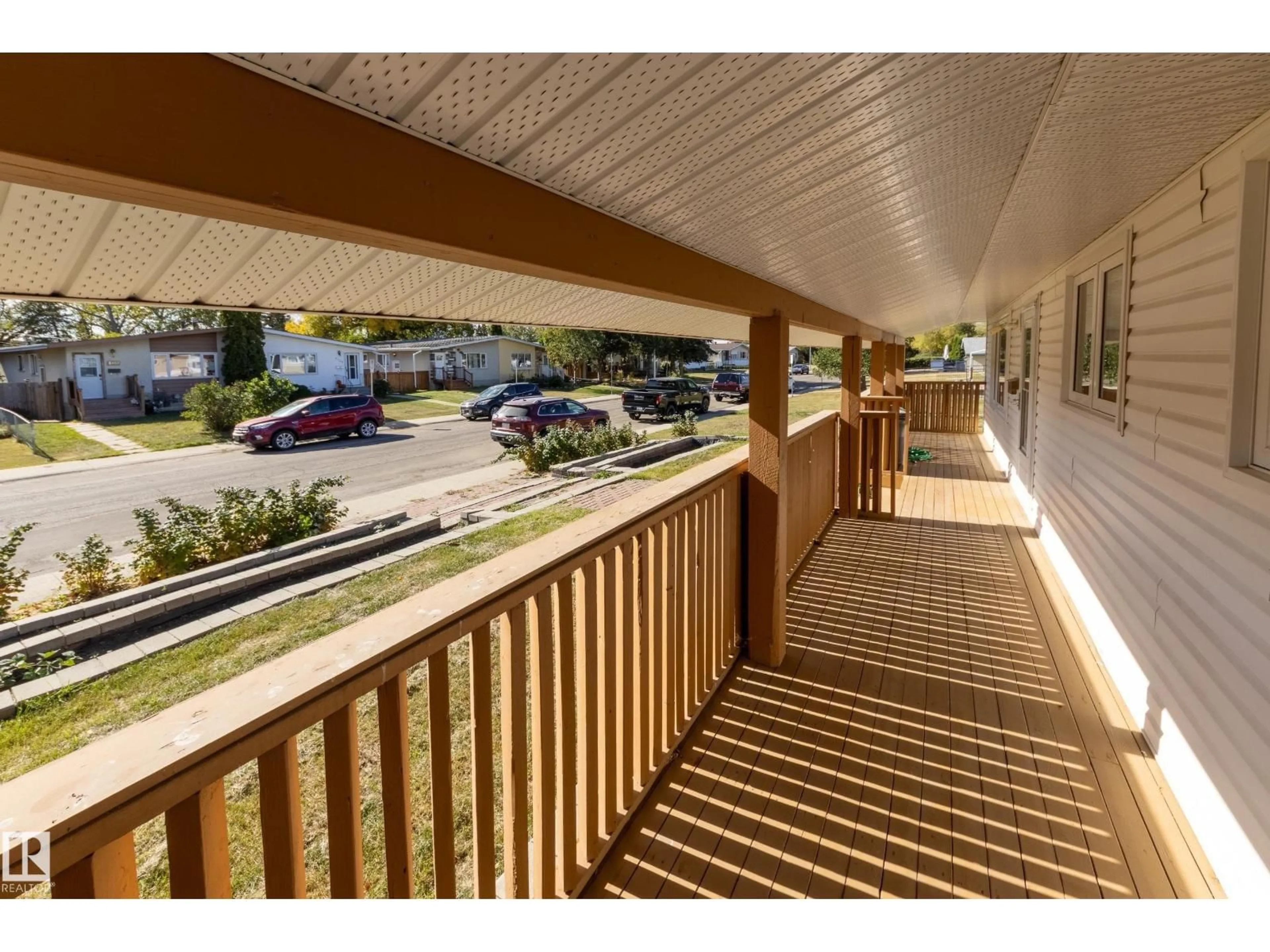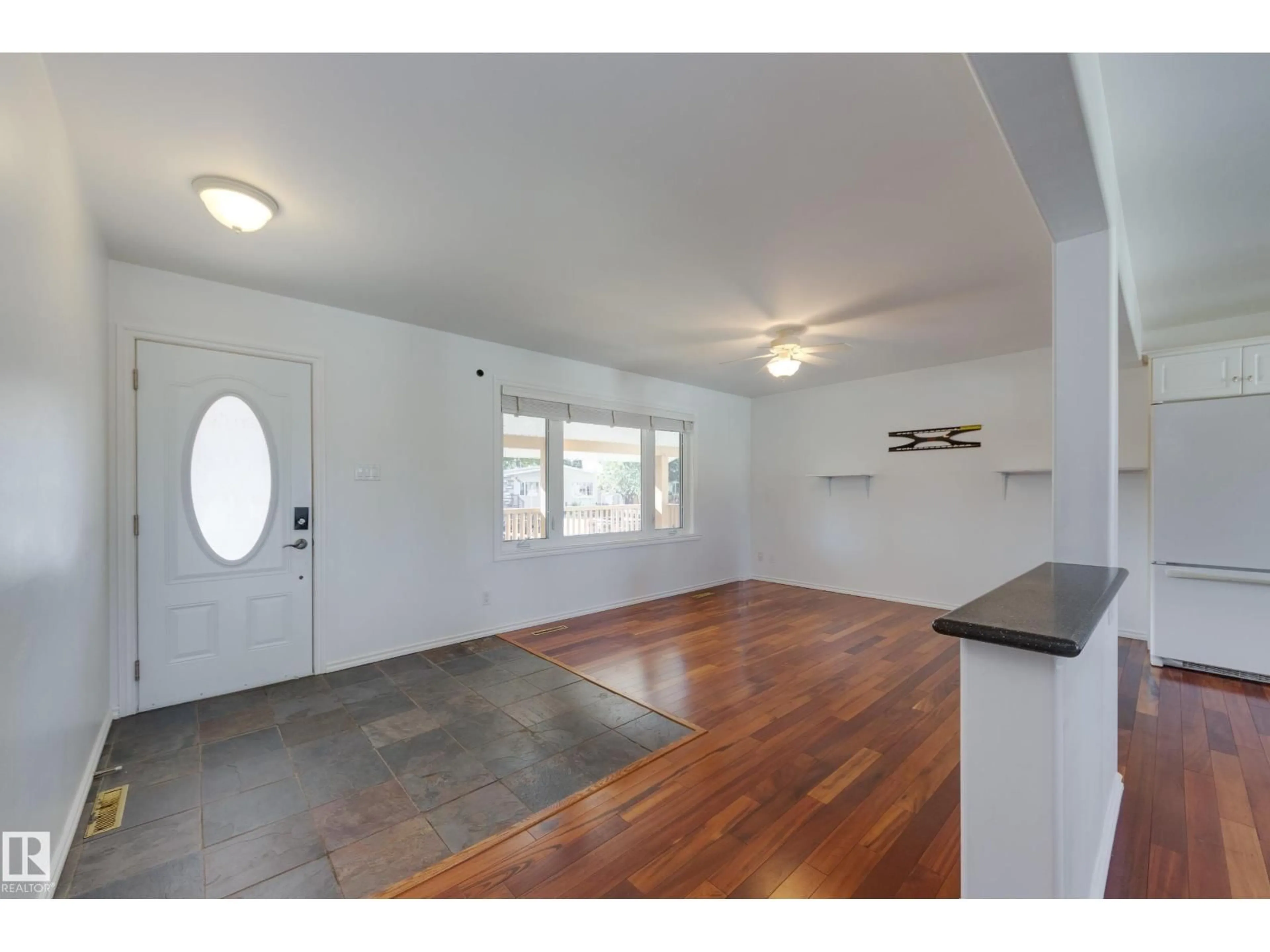Contact us about this property
Highlights
Estimated valueThis is the price Wahi expects this property to sell for.
The calculation is powered by our Instant Home Value Estimate, which uses current market and property price trends to estimate your home’s value with a 90% accuracy rate.Not available
Price/Sqft$485/sqft
Monthly cost
Open Calculator
Description
A maintenance-free dream just down the street from Kenilworth Field! This immaculately kept bungalow is brimming with mindful, quality upgrades. Picture peaceful mornings on a quiet street - relaxing on the south facing porch or enjoying the expansive gardens, starring custom raised beds & established perennial fruits (saskatoon, apple, cherry, raspberry & rhubarb)! 3+1 bedrooms, an open floor plan & cozy rec room ft a gas fireplace & built-ins all strike the perfect balance of space for a growing family or single floor living to age in place. Updates include: triple-paned windows throughout, added wall & attic insulation, Interlock Metal Roofing on both the house & oversized, heated double garage, leaf guards, fencing + back gate for RV parking, paver patio, hardwood & slate tiles, bright new kitchen & accessible 4pc main bath with another full bath in the basement. Ready for quick possession, your new home awaits - minutes to schools, shopping & amenities, public transport & famous YEG festival grounds! (id:39198)
Property Details
Interior
Features
Main level Floor
Living room
3.6 x 5.89Kitchen
3.49 x 4.69Primary Bedroom
3.49 x 3.08Bedroom 2
2.43 x 3.39Property History
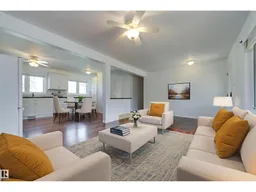 38
38
