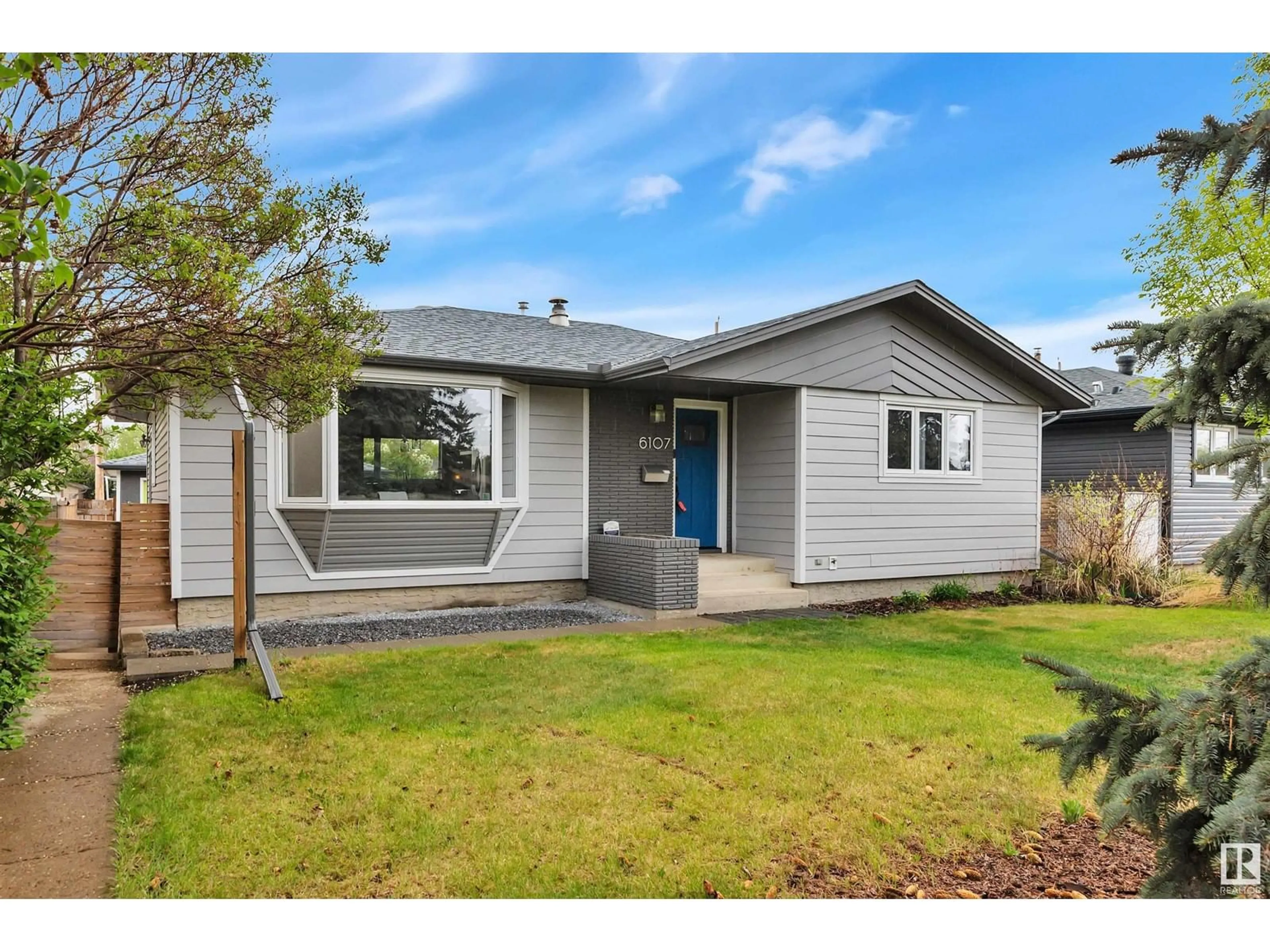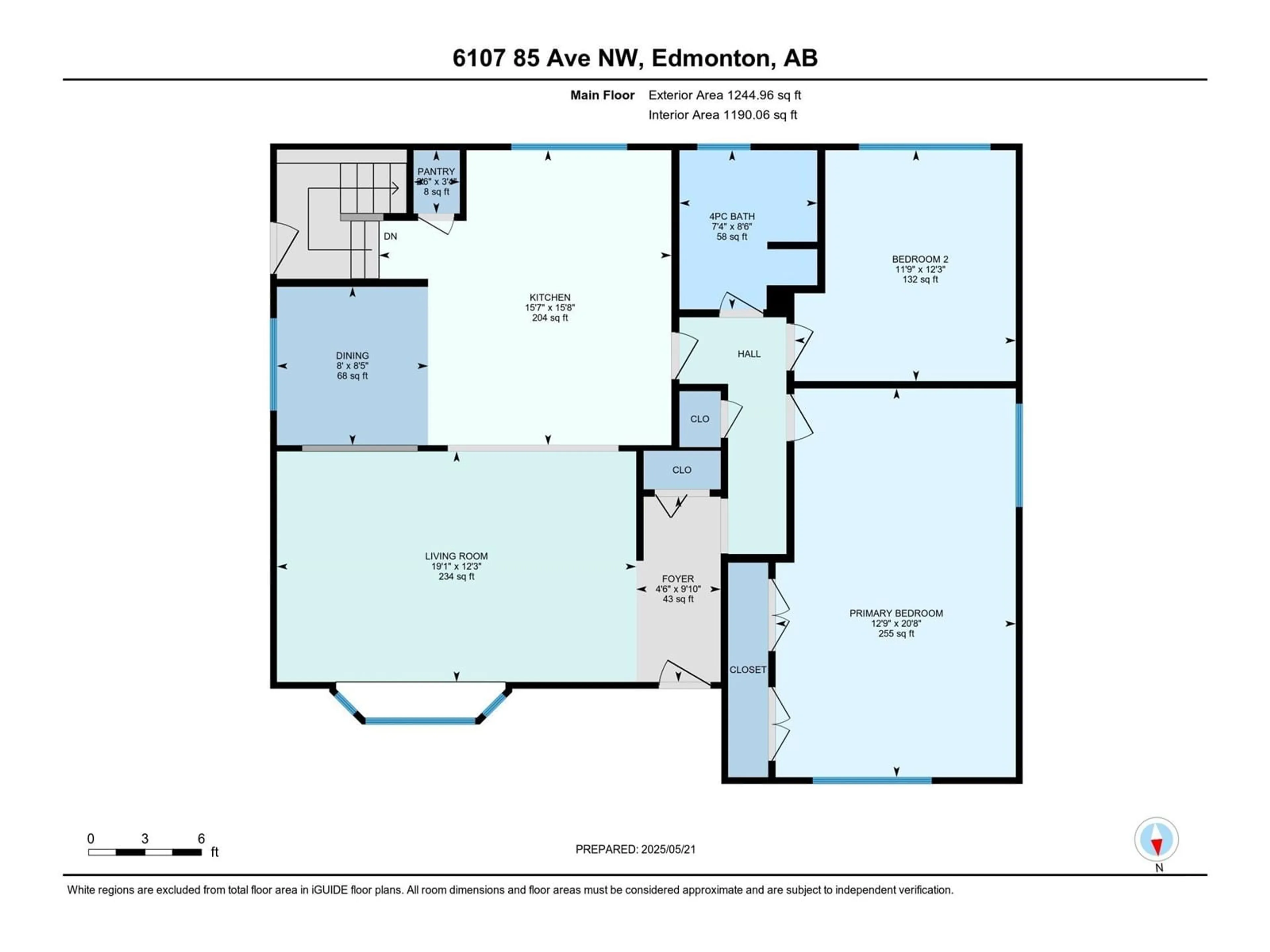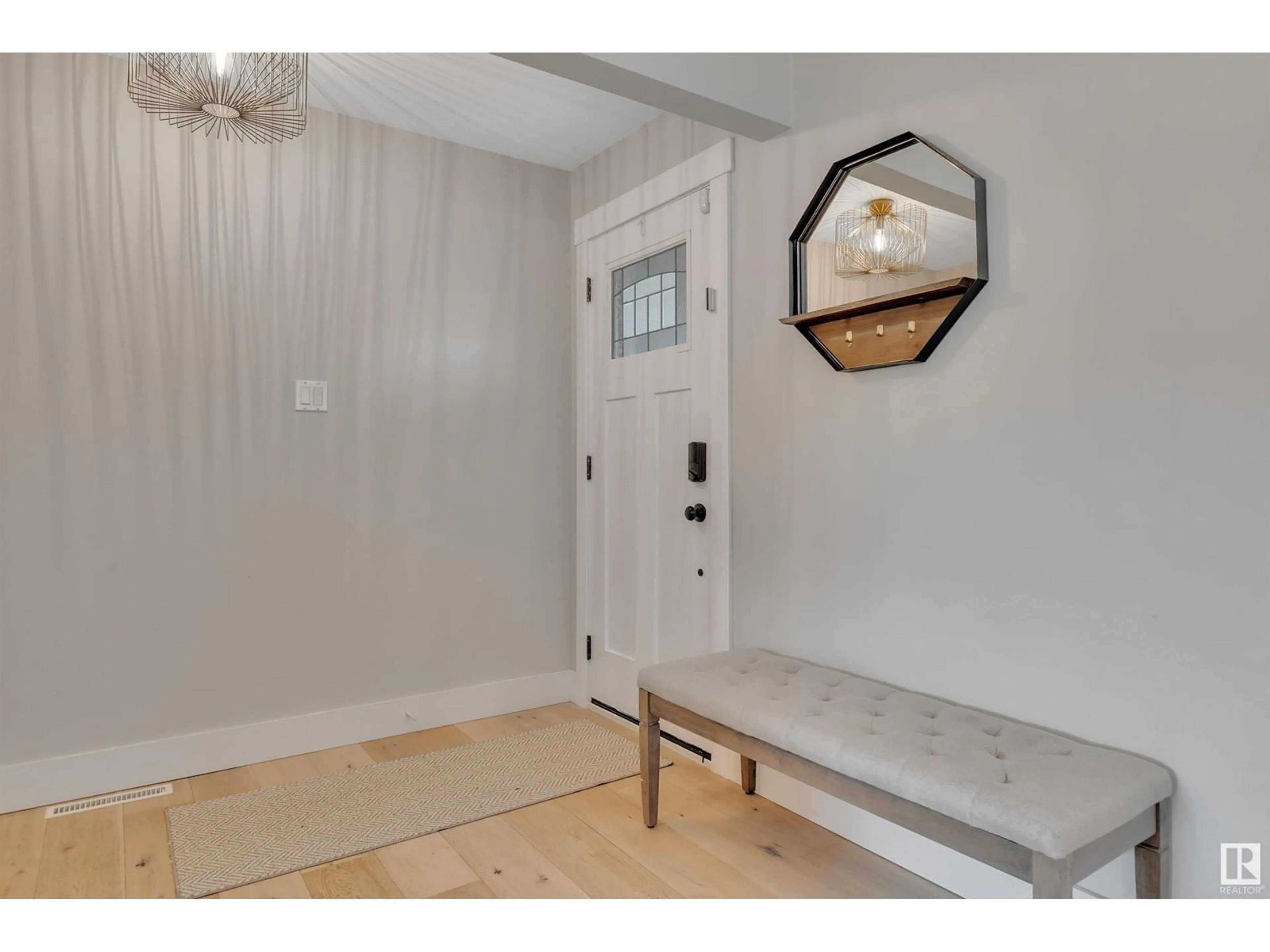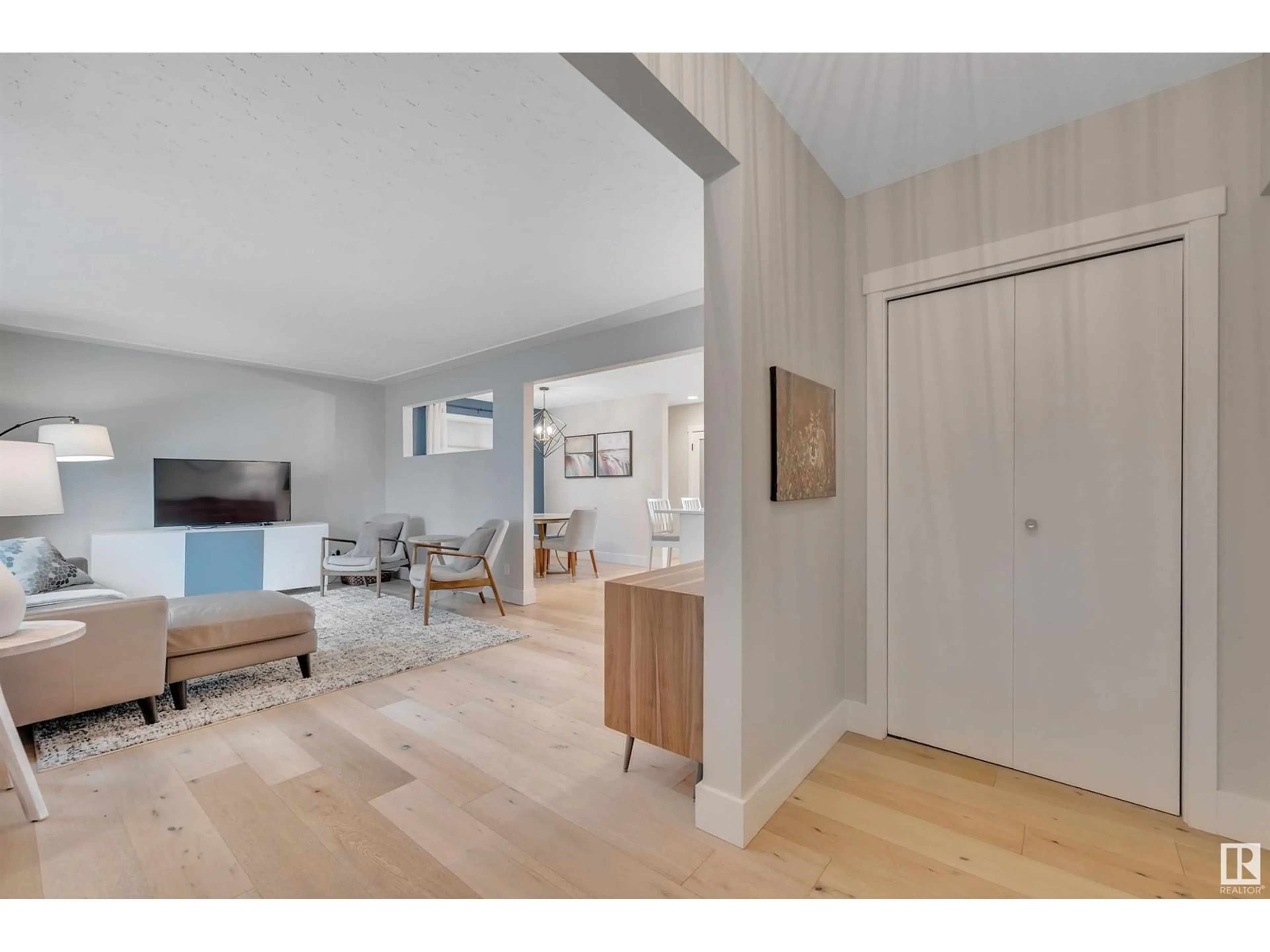6107 85 AV, Edmonton, Alberta T6B0J4
Contact us about this property
Highlights
Estimated ValueThis is the price Wahi expects this property to sell for.
The calculation is powered by our Instant Home Value Estimate, which uses current market and property price trends to estimate your home’s value with a 90% accuracy rate.Not available
Price/Sqft$457/sqft
Est. Mortgage$2,447/mo
Tax Amount ()-
Days On Market2 days
Description
Breathtaking Bungalow in South Central Edmonton! Minutes to the BEST Edmonton has to offer - Amazing schools, Iconic River Valley, Local Breweries, Bike trails & SO CLOSE to downtown & main arteries. 2300 SF of total living space. 4 Total Bedrooms/2 full baths. Easily convert spacious primary bedroom back into a third on the main floor. Fully finished from top to bottom. Family friendly- just turn the key and put your things away. UPGRADES include: BRAND NEW BATHROOM - vanity/toilet/floor tile this year. NEWER PAINT on the MAIN FLOOR. NEW GRADING, LANDSCAPING & WALKWAY at the front of the house. VINYL FENCING. NEWER WASHER/DRYER/DISHWASHER. HARDIE BOARD SIDING ON THE FRONT OF THE HOUSE PLUS VINYL ON THE REST (2022).SHINGLES (2018). HIGH EFFICIENT FURNACE. NO CARPET ANYWHERE. WIDE PLANK HARDWOOD THROUGHOUT THE MAIN FLOOR. SIDE ENTRANCE. NEW EAVES AND DOWNSPOUTS. SOUTH FACING BACKYARD. The heart of this house boasts a STUNNING KITCHEN and NEWER WINDOWS throughout. Amazing carefree lifestyle is a call away! (id:39198)
Property Details
Interior
Features
Main level Floor
Living room
3.74 x 5.83Dining room
2.57 x 2.45Kitchen
4.79 x 4.74Primary Bedroom
6.31 x 3.9Exterior
Parking
Garage spaces -
Garage type -
Total parking spaces 4
Property History
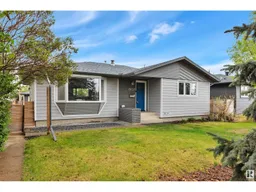 54
54
