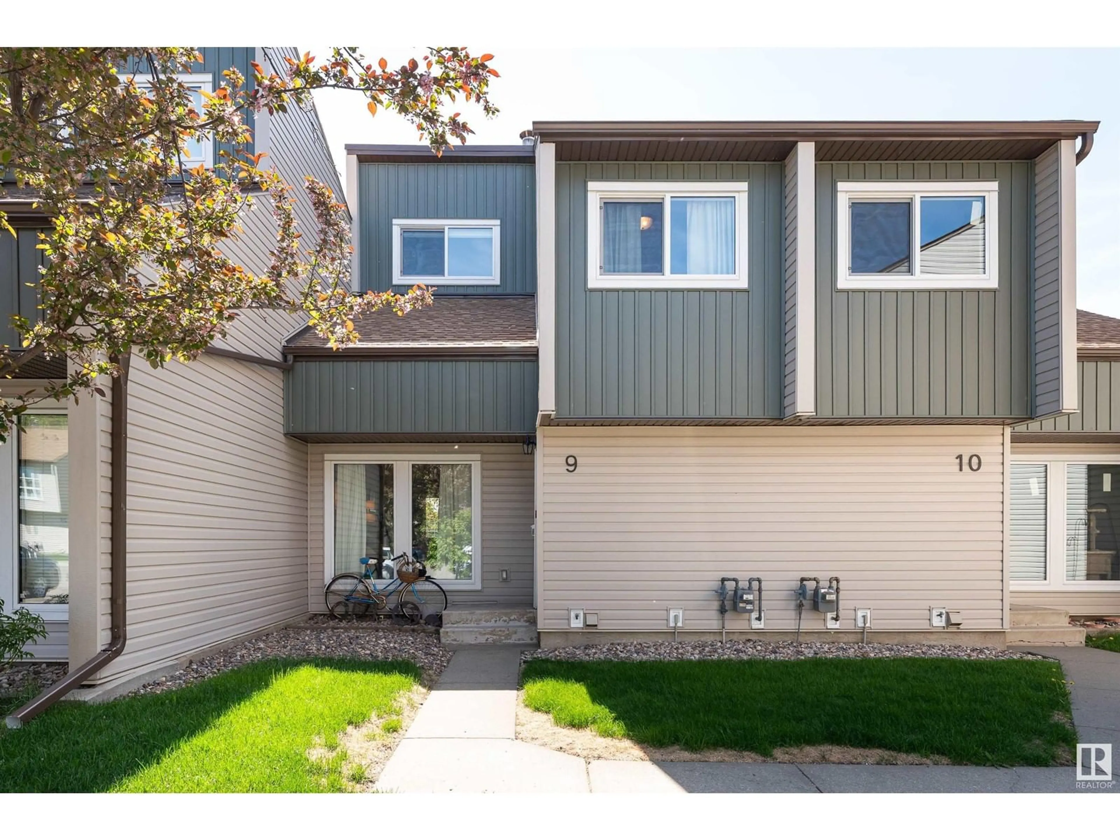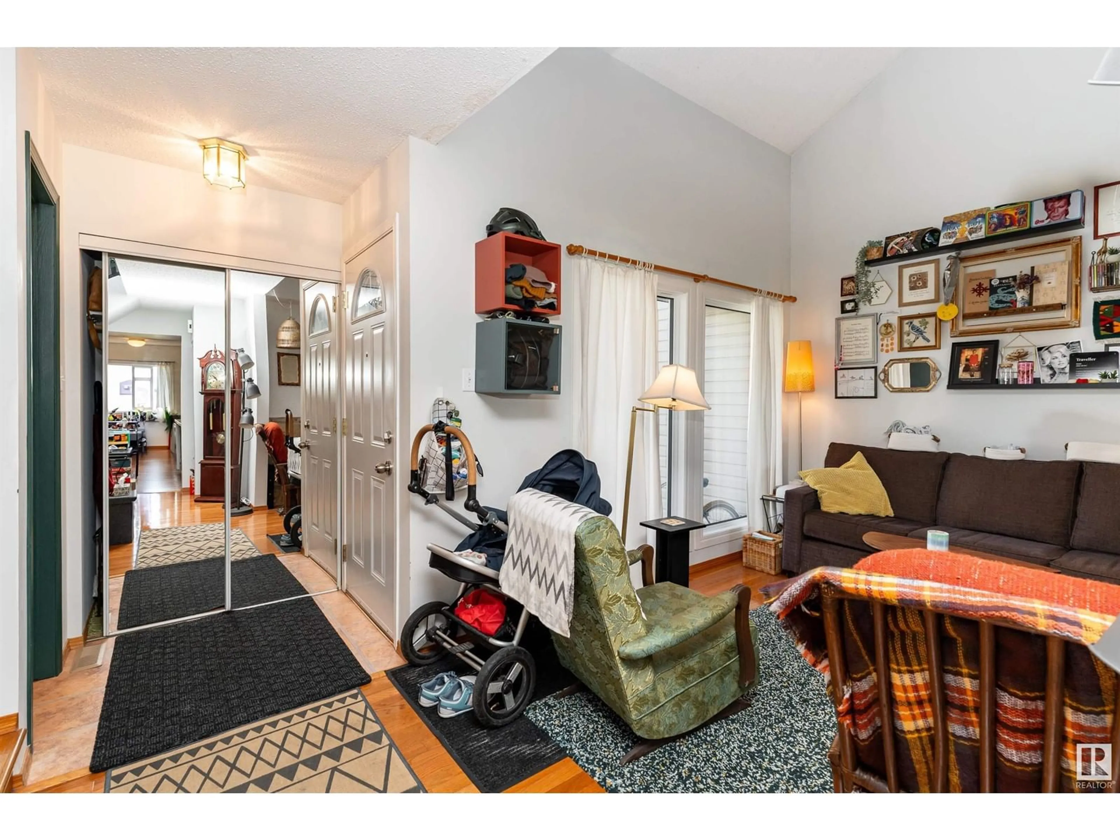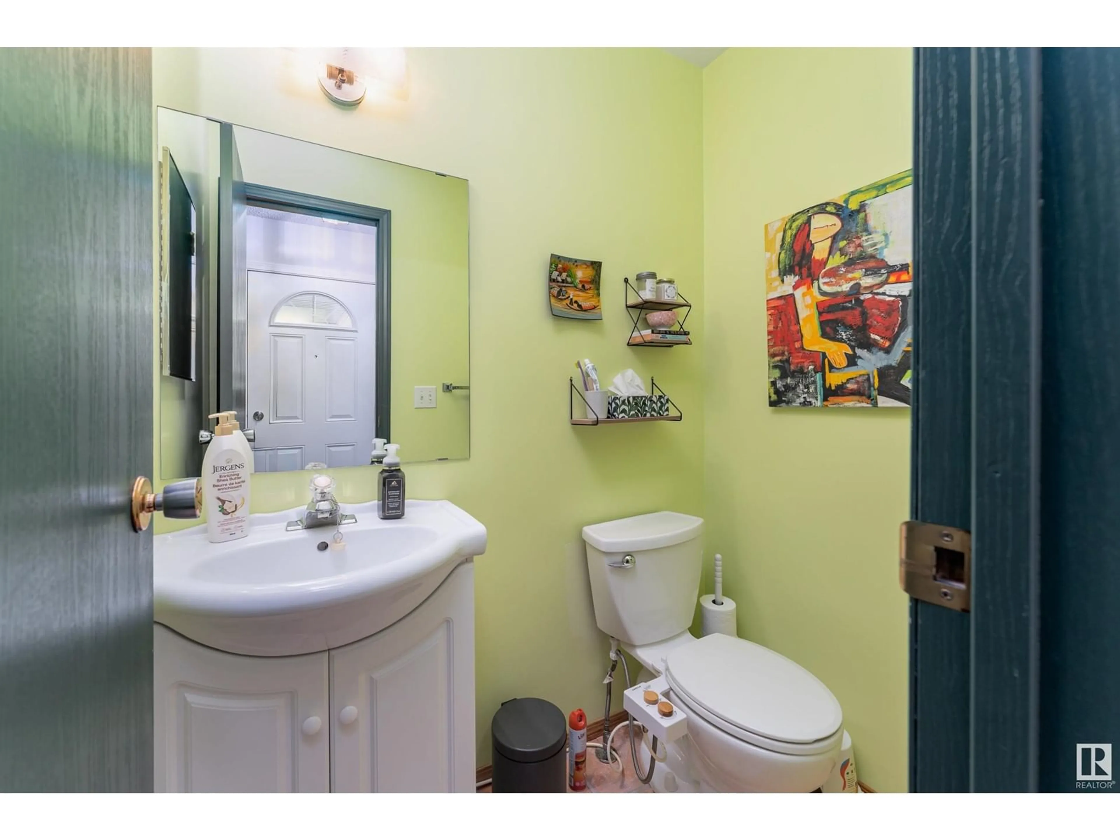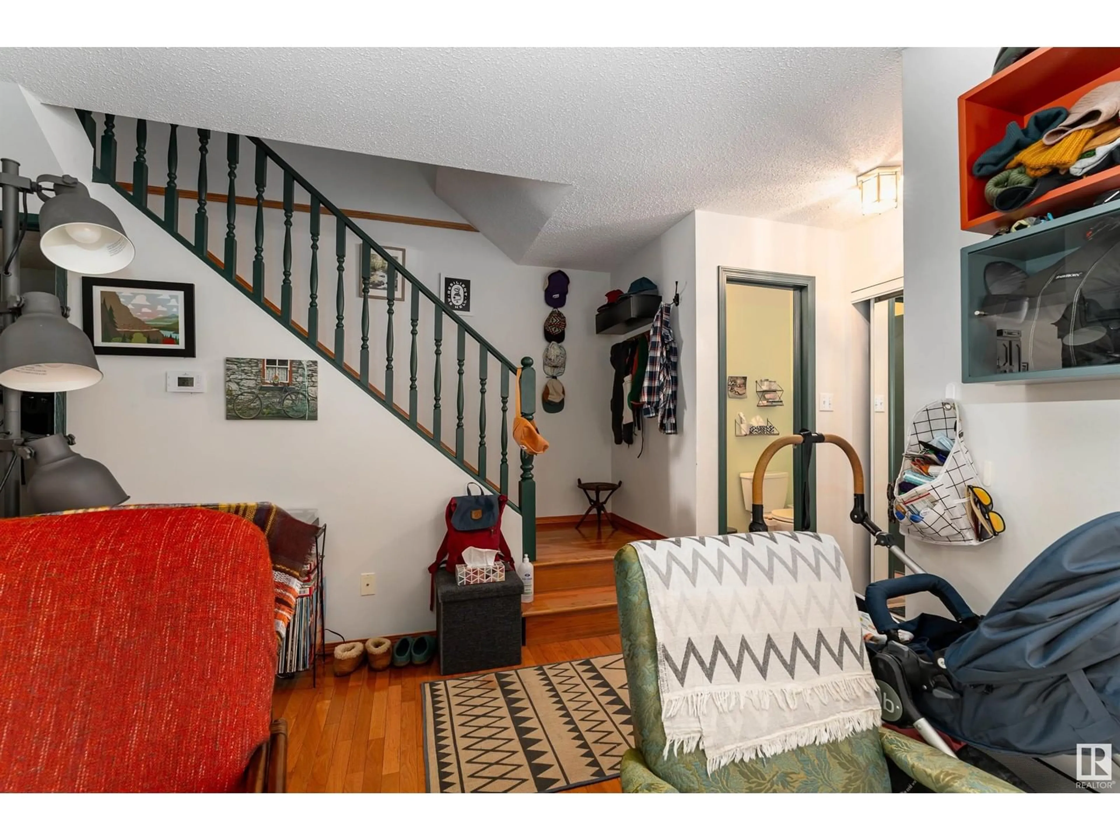#9 - 2020 105 ST, Edmonton, Alberta T6J5J2
Contact us about this property
Highlights
Estimated ValueThis is the price Wahi expects this property to sell for.
The calculation is powered by our Instant Home Value Estimate, which uses current market and property price trends to estimate your home’s value with a 90% accuracy rate.Not available
Price/Sqft$223/sqft
Est. Mortgage$1,160/mo
Maintenance fees$436/mo
Tax Amount ()-
Days On Market1 day
Description
Welcome to this beautifully maintained 2-storey townhouse in the heart of Cimarron Chase — a perfect blend of comfort, style, and smart upgrades. Featuring a sun-soaked south-facing backyard, this home boasts gleaming hardwood floors, a cozy stone-faced fireplace, and classic oak cabinetry. The upper level offers three generously sized bedrooms, including a spacious primary with a private balcony retreat. Enjoy peace of mind with major updates already done: a new furnace and hot water heater (2017), a new deck for summer entertaining (2019), and a fully renovated bathroom (2023) with a luxurious deep soaker tub. The complex itself has also seen substantial improvements, including brand-new windows and siding (2024) and a newly paved parking lot (2021). The fully finished basement provides a versatile rec room—perfect for family movie nights, hobbies, or a home gym. Located just steps from an elementary school and minutes to the YMCA, LRT, and South Common. (id:39198)
Property Details
Interior
Features
Main level Floor
Living room
4.15m x 4.85mDining room
3.56m x 3.33mKitchen
5.41m x 3.12mCondo Details
Inclusions
Property History
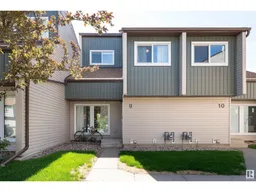 53
53
