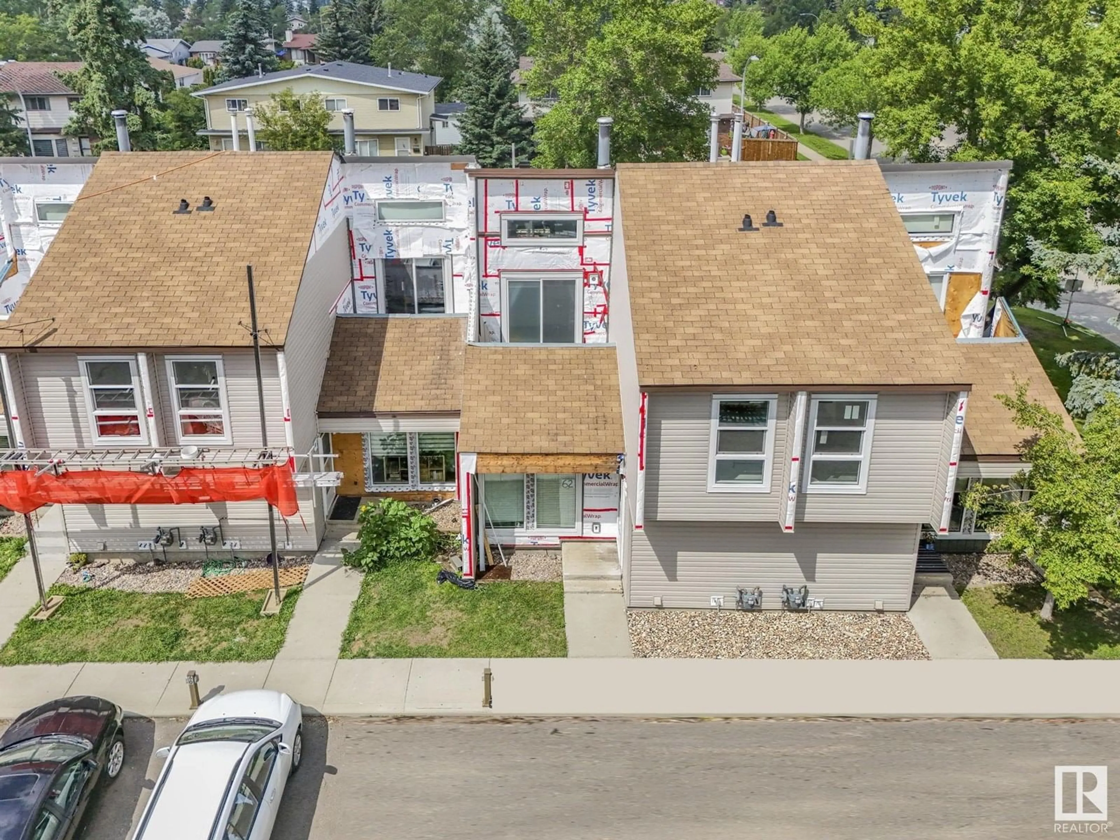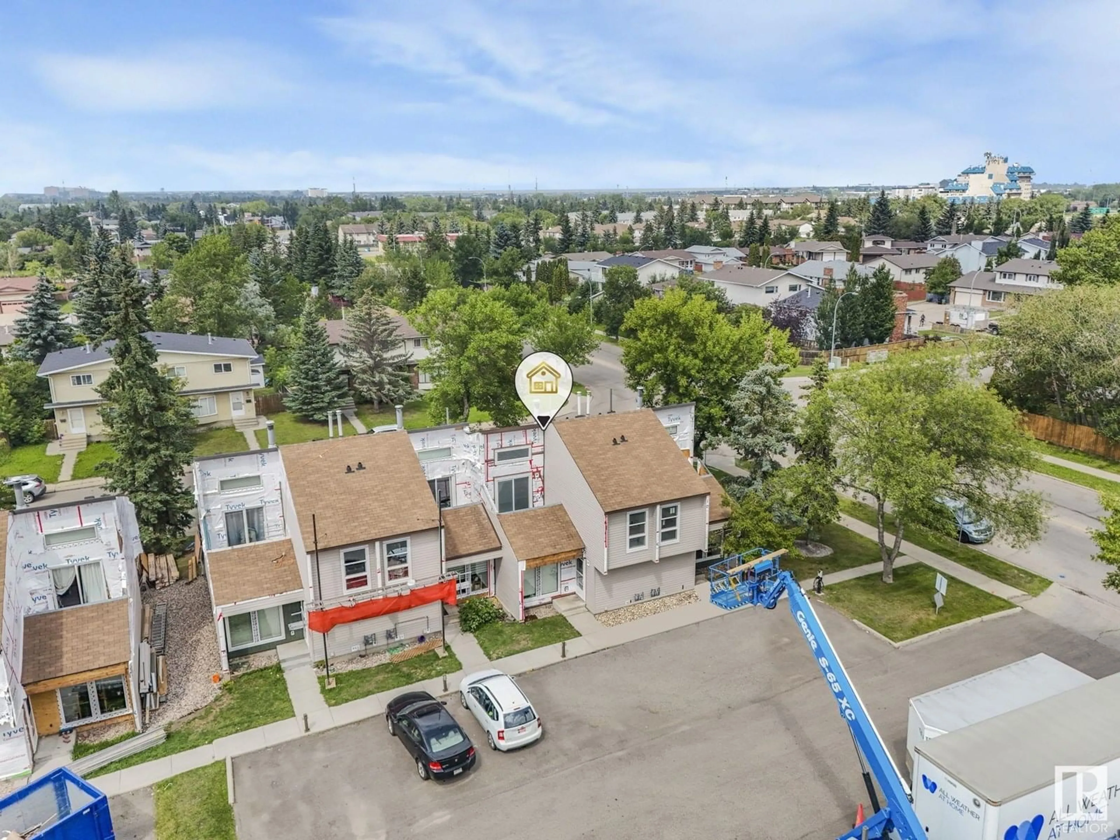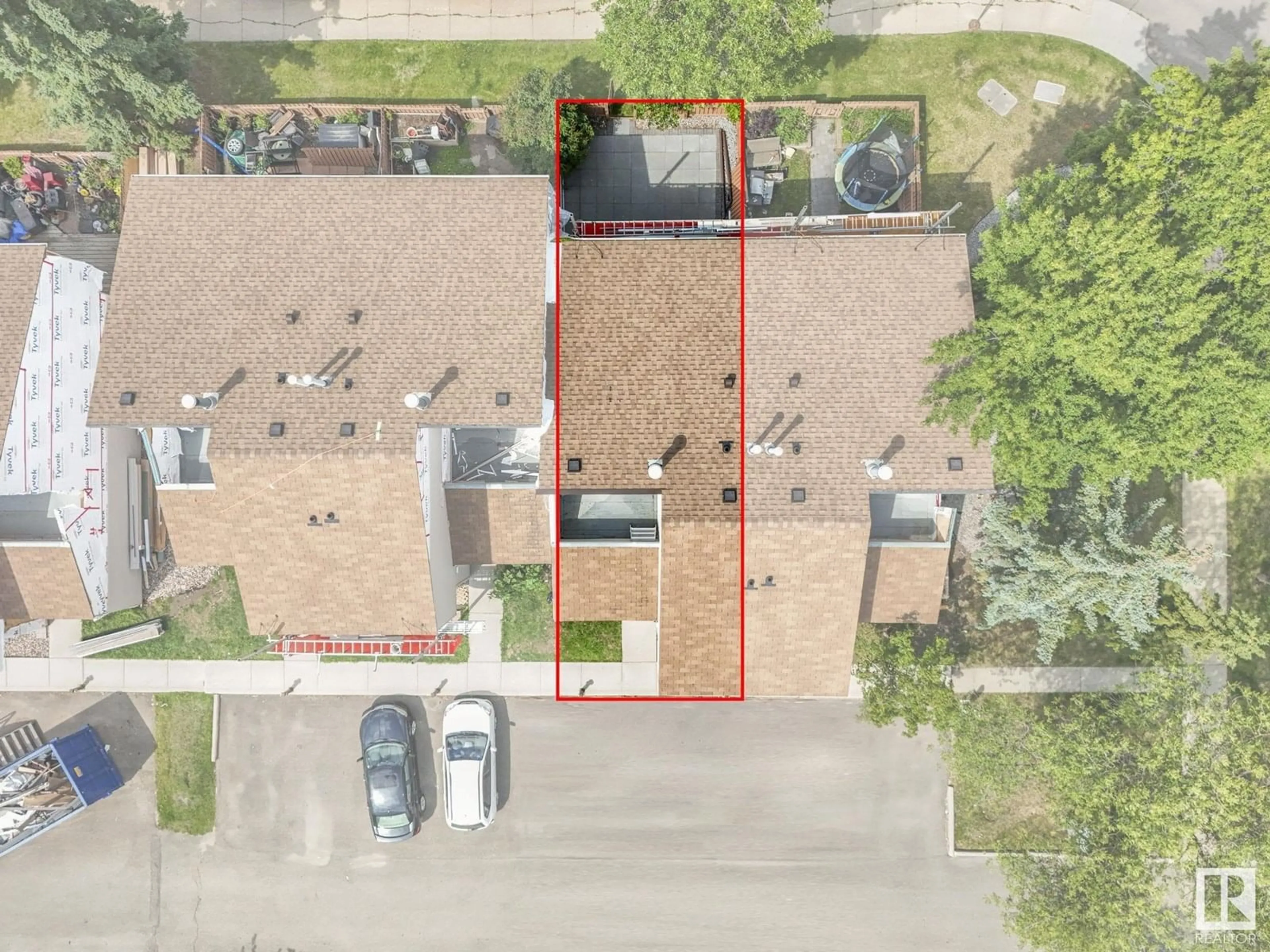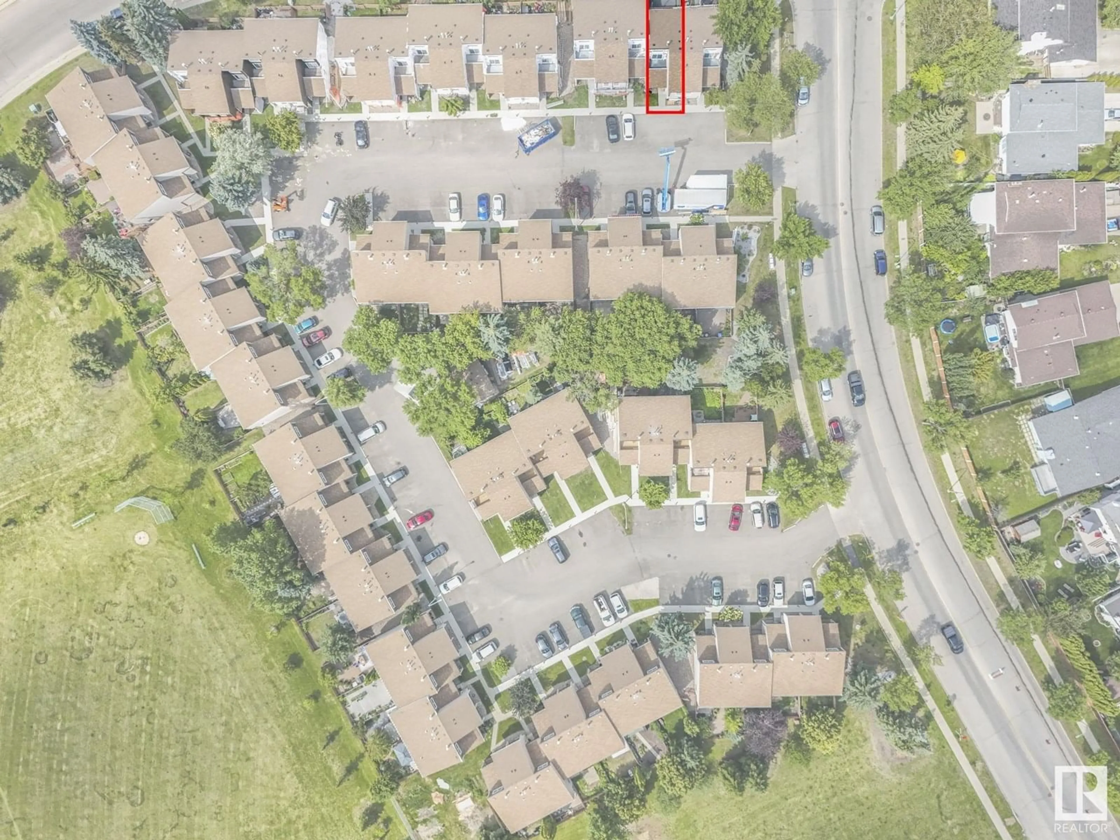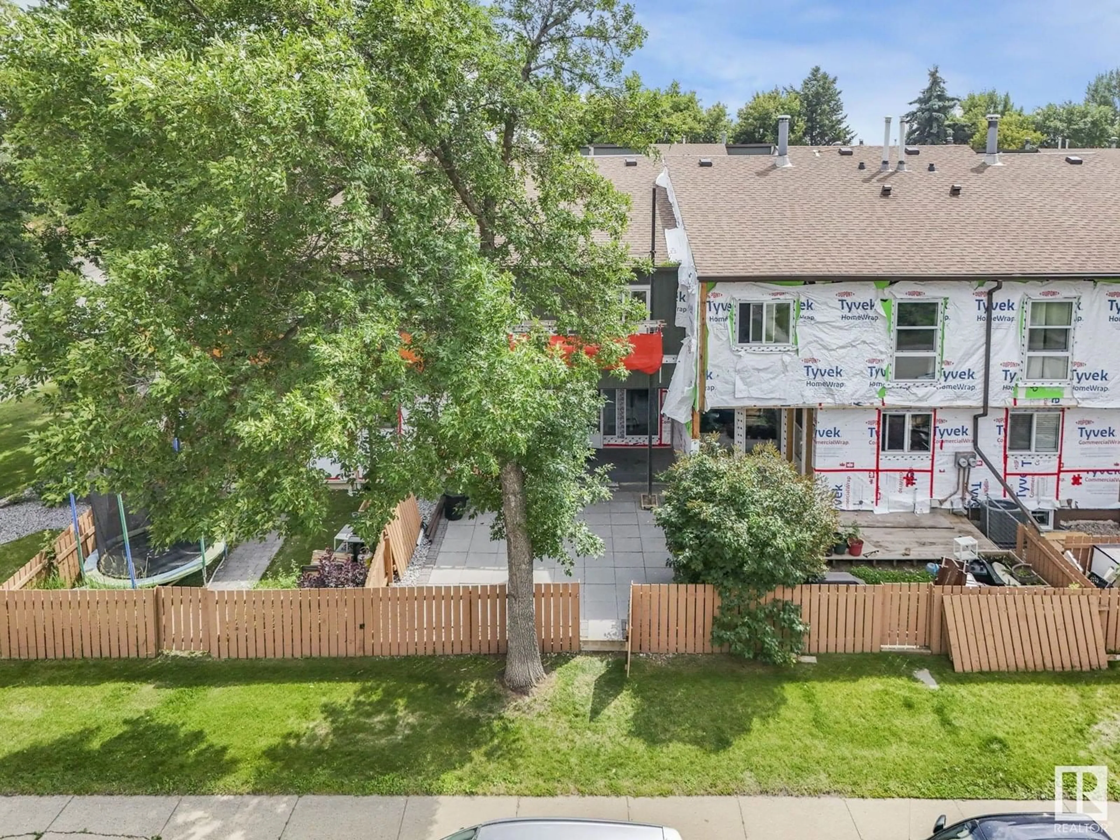#62 - 2020 105 ST, Edmonton, Alberta T6J5J2
Contact us about this property
Highlights
Estimated valueThis is the price Wahi expects this property to sell for.
The calculation is powered by our Instant Home Value Estimate, which uses current market and property price trends to estimate your home’s value with a 90% accuracy rate.Not available
Price/Sqft$217/sqft
Monthly cost
Open Calculator
Description
Super Stylish & Fun 2 Story Townhouse Condo in the very desirable Cimarron Chase Complex! Not your ordinary floor plan! Enter the spacious but cozy Living rm with corner fireplace & formal dining rm with 2 floor to ceiling windows overlooking lge fenced rear yard. Bright Galley style kitchen with white cabinets, white appls & vinyl flooring. 2 pce bath completes Main floor. Take the open staircase to 2nd floor and the unique Master Bdrm with impressive vaulted ceiling & sunshine streaming in! Sliding doors lead to private balcony. Large dble mirrored closets. Relax in the renovated spa like ensuite bath with stand alone tub, separate shower, modern vanity & linen closet. 2nd bdrm or den completes 2nd level. Bsmt is fully dev with a recreation rm, bdrm, 3 pce bath, storage, laundry, furnace rm with newer furnace & HW tank. Complex is currently upgrading exterior of complex. Upgrades incl Siding, Windows and Shingles!! Perfectly located in Family Friendly Keheewin in Edmonton's Southwest! Priced Perfect! (id:39198)
Property Details
Interior
Features
Main level Floor
Living room
4.43 x 4.86Dining room
3.18 x 3.26Kitchen
3.14 x 5.42Condo Details
Inclusions
Property History
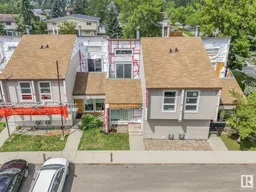 61
61
