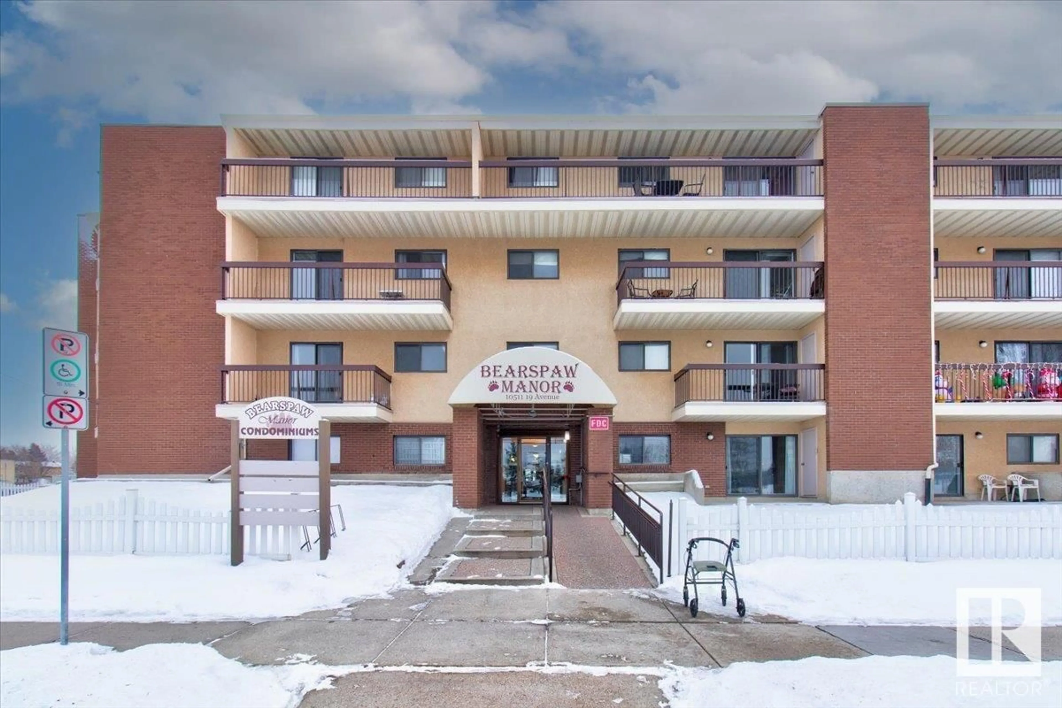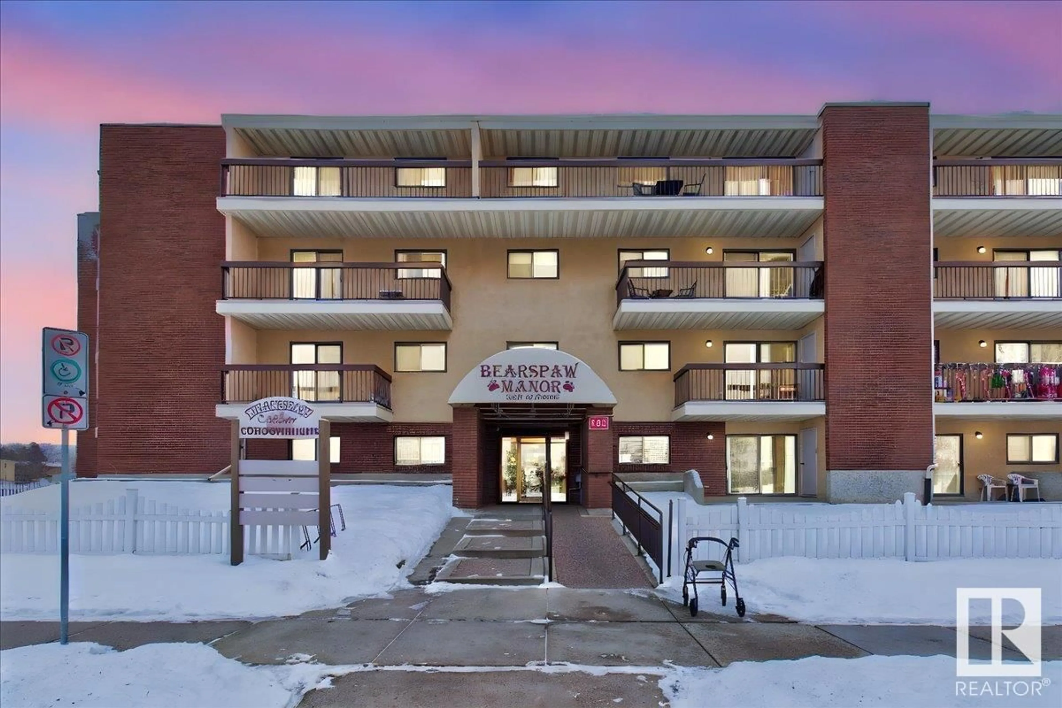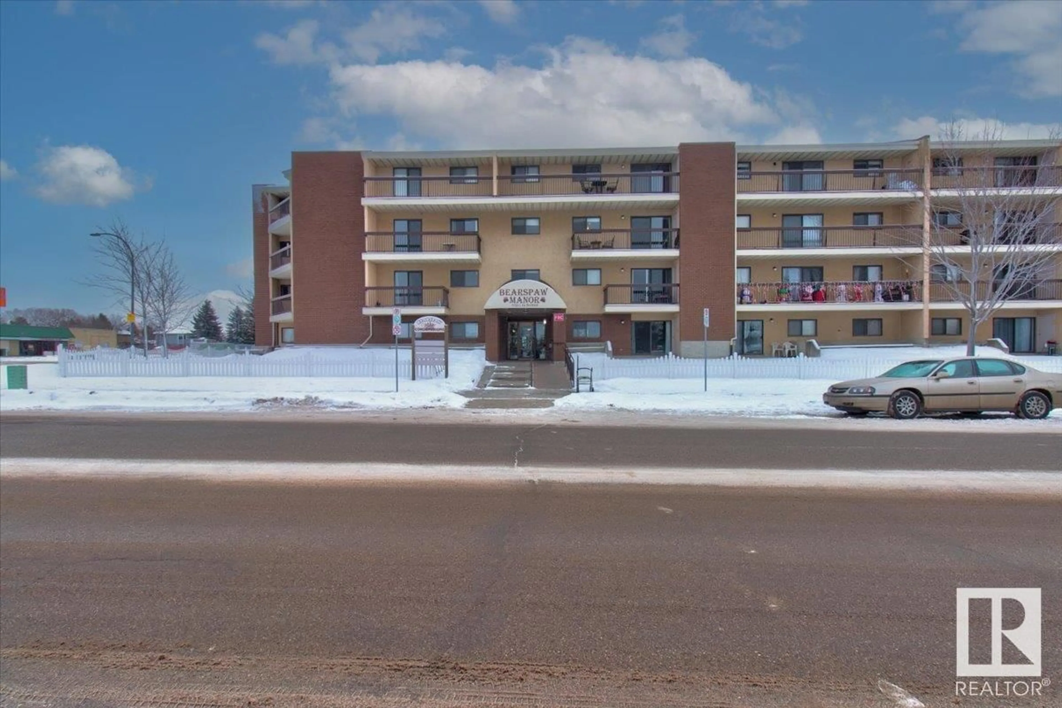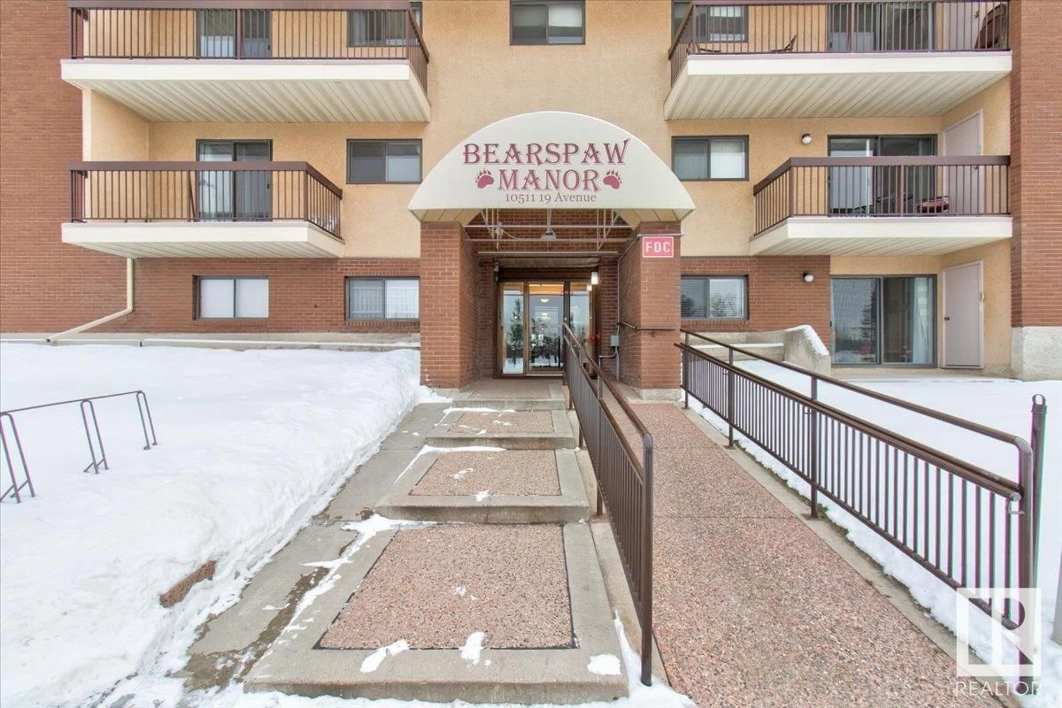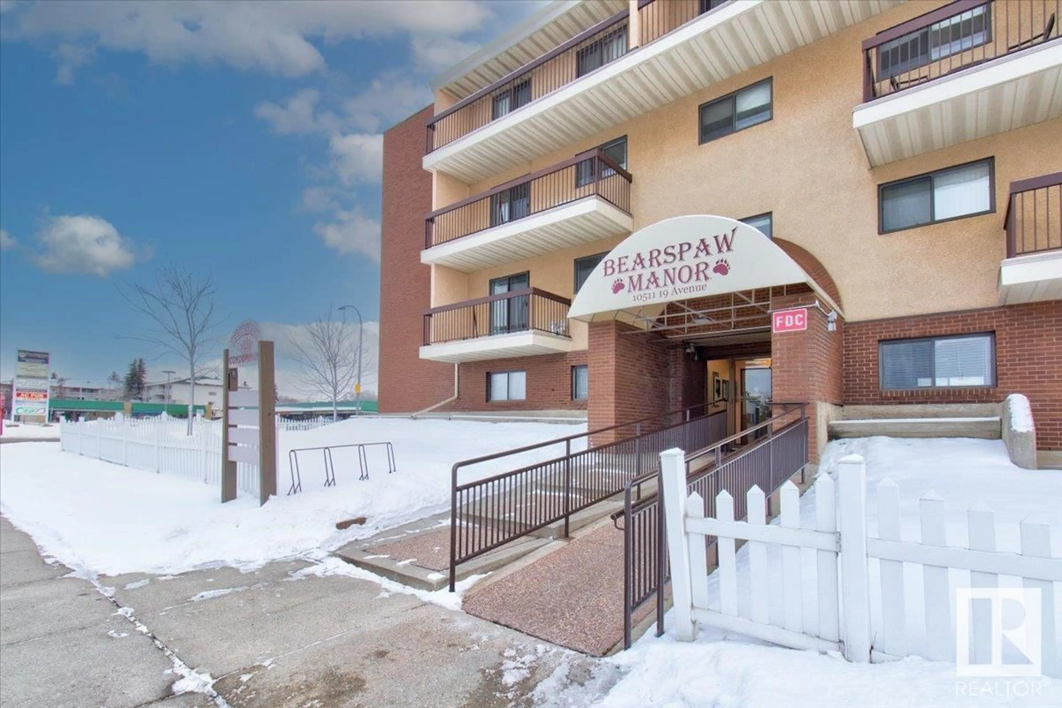#301 10511 19 AV NW, Edmonton, Alberta T6J5S8
Contact us about this property
Highlights
Estimated ValueThis is the price Wahi expects this property to sell for.
The calculation is powered by our Instant Home Value Estimate, which uses current market and property price trends to estimate your home’s value with a 90% accuracy rate.Not available
Price/Sqft$170/sqft
Est. Mortgage$769/mo
Maintenance fees$714/mo
Tax Amount ()-
Days On Market71 days
Description
Bright, Spacious & NEWLY RENOVATED 2 bed plus Den Condo available IMMEDIATELY in the neighbourhood of KEHEEWIN! BRAND NEW FLOORING & FRESHLY PAINTED!! Relax/entertain in the Living room space while having access to a large patio flooding the area with tonnes of natural light.The kitchen comes with ample space & cupboards, a Brand new Stove & Washer/dryer & a cozy dining room area.There's a newer Dishwasher, fridge & microwave hood fan. Enjoy the comfort of two large bedrooms & a full bath all while having the convenience of an insuite laundry.This condo comes with 2 large sized Balcony/patios that overlooks OPEN GREEN SPACE of the Keheewin Park & is also located very close to the River Vally, many walking trails & parks! Just outside the main door of the unit, comes a separate room with key to EXTRA STORAGE SPACE. One assigned underground heated parking & located close to all amenities such as a shopping complex with restaurants, stores, a bus stop & a school only a few steps outside the building. (id:39198)
Property Details
Interior
Features
Main level Floor
Den
measurements not available x 2.6 mPrimary Bedroom
measurements not available x 5.2 mKitchen
measurements not available x 2.3 mBedroom 2
measurements not available x 5.2 mExterior
Parking
Garage spaces 1
Garage type Underground
Other parking spaces 0
Total parking spaces 1
Condo Details
Inclusions
Property History
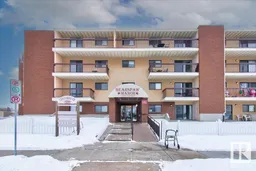 49
49
