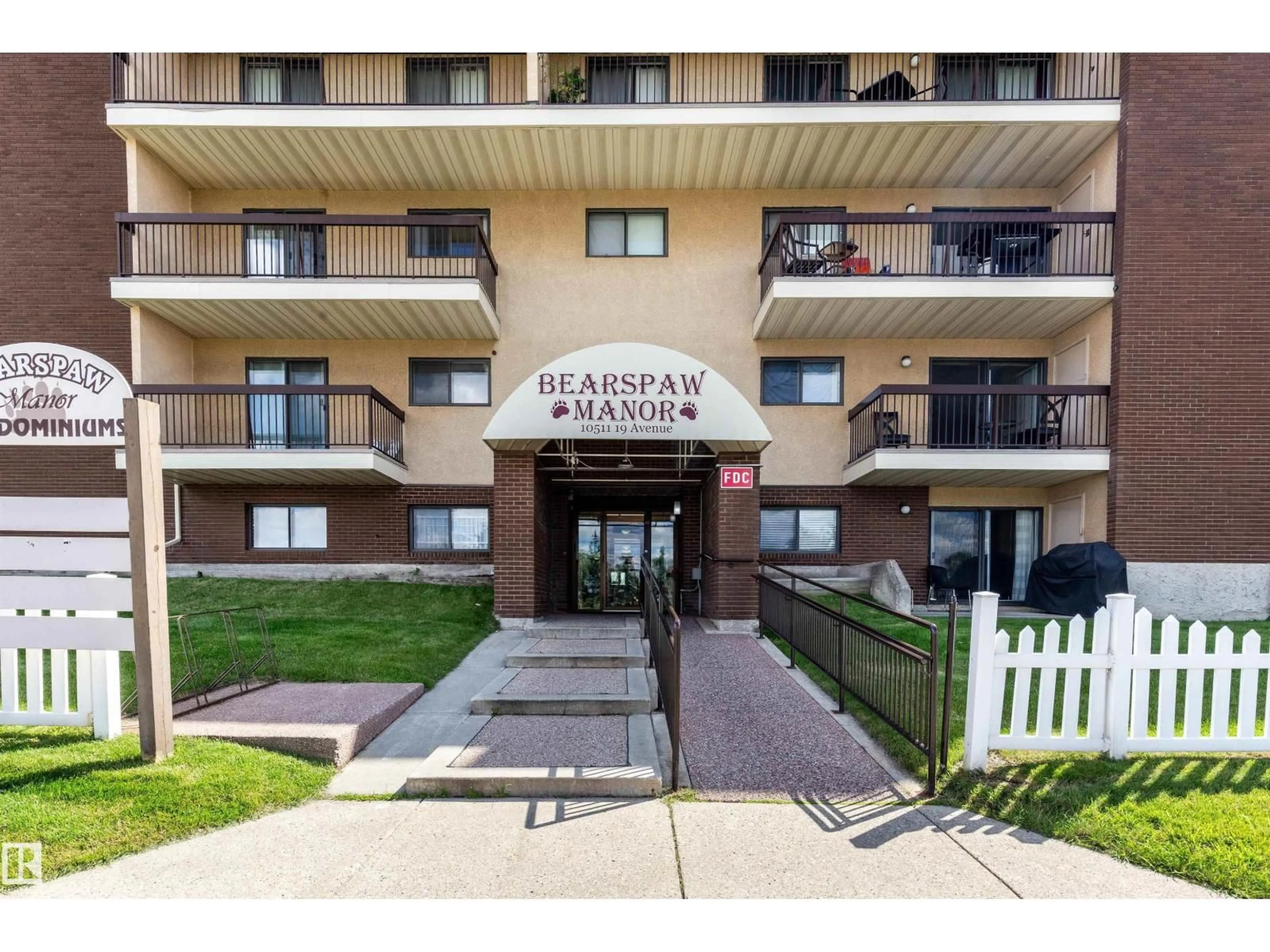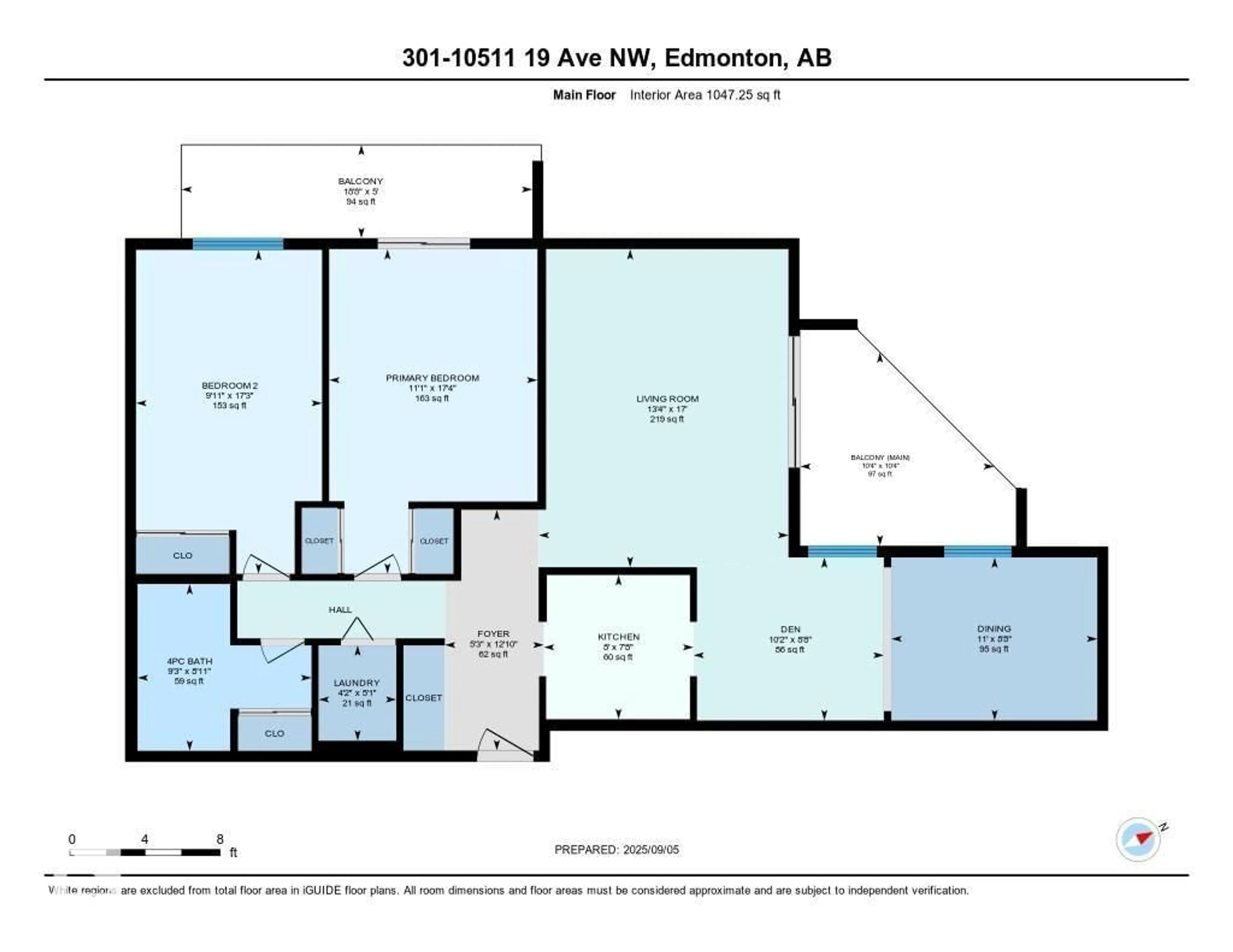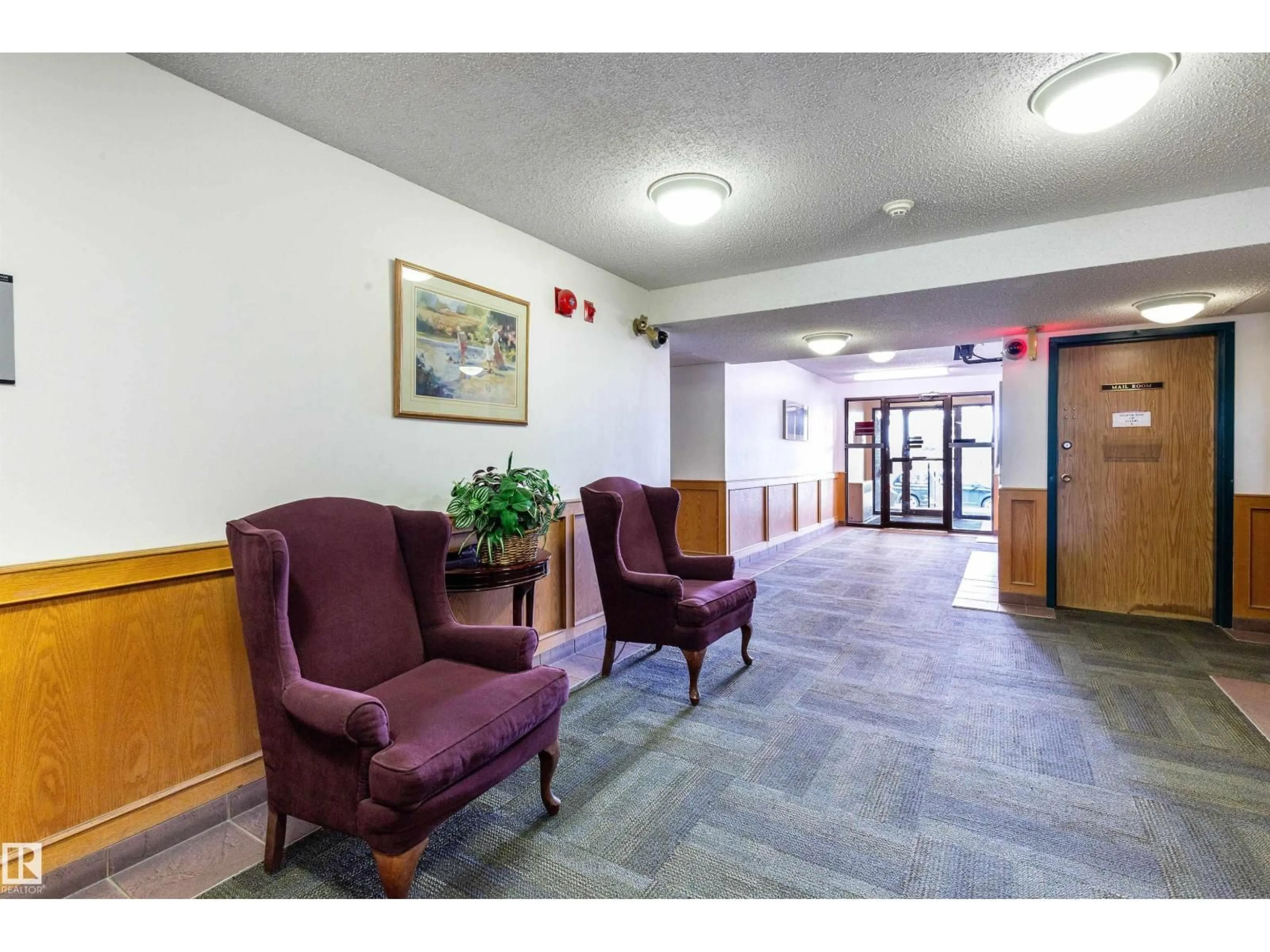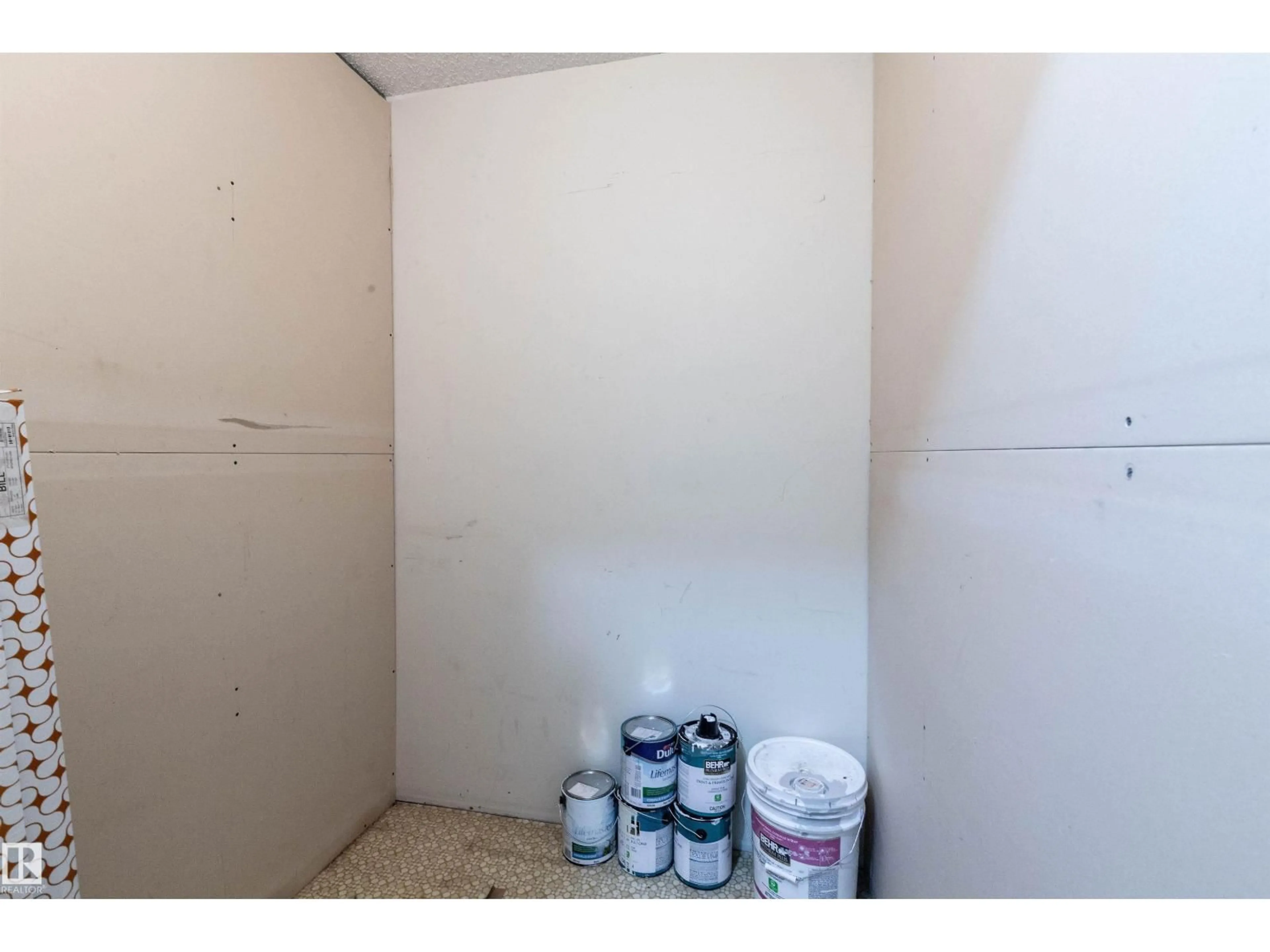Contact us about this property
Highlights
Estimated valueThis is the price Wahi expects this property to sell for.
The calculation is powered by our Instant Home Value Estimate, which uses current market and property price trends to estimate your home’s value with a 90% accuracy rate.Not available
Price/Sqft$152/sqft
Monthly cost
Open Calculator
Description
Fantastic LOCATION in BEARSPAW between 2 PARKS. Keheewin Park is in front giving VIEWS off 2 BALCONIES of TREES, GREENSPACE and massive greenspace is behind the building leading to the RAVINE. CORNER unit is over 1000 sqft showing like a showhome with new LUX VINYL PLANK FLOORING thru-out, FRESH NEW PAINT in MODERN WHITE, NEW APPLIANCES that include NEW high-end FRONT LOAD WASHER & DRYER,SS FRIDGE, NEW SS STOVE, B/I SS DISHWASHER and B/I microwave oven-hoodfan. Unique in DESIGN with Massive formal DINING ROOM with attached OFFICE NOOK with B/I DESK and CABINETRY away from the LARGE LIVINGROOM with door to the 1st Balcony. Down the hall is the LAUNDRY and 2 SPACIOUS BEDROOMS. The PRIMARY is big enough for a king bed and has its own gorgeous 2nd BALCONY that overlooks the gorgeous PARK with gorgeous full sized GLASS doors for early morning SUN-FILLED views. The 2nd Bedroom is even bigger! 4 pce full Bathroom has both Tub/shower. HEATED UNDERGROUND PARKING, same floor STORAGE ROOM plus onsite CARETAKER too! (id:39198)
Property Details
Interior
Features
Main level Floor
Living room
Dining room
Kitchen
Den
Exterior
Parking
Garage spaces -
Garage type -
Total parking spaces 1
Condo Details
Inclusions
Property History
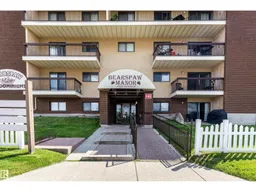 69
69
