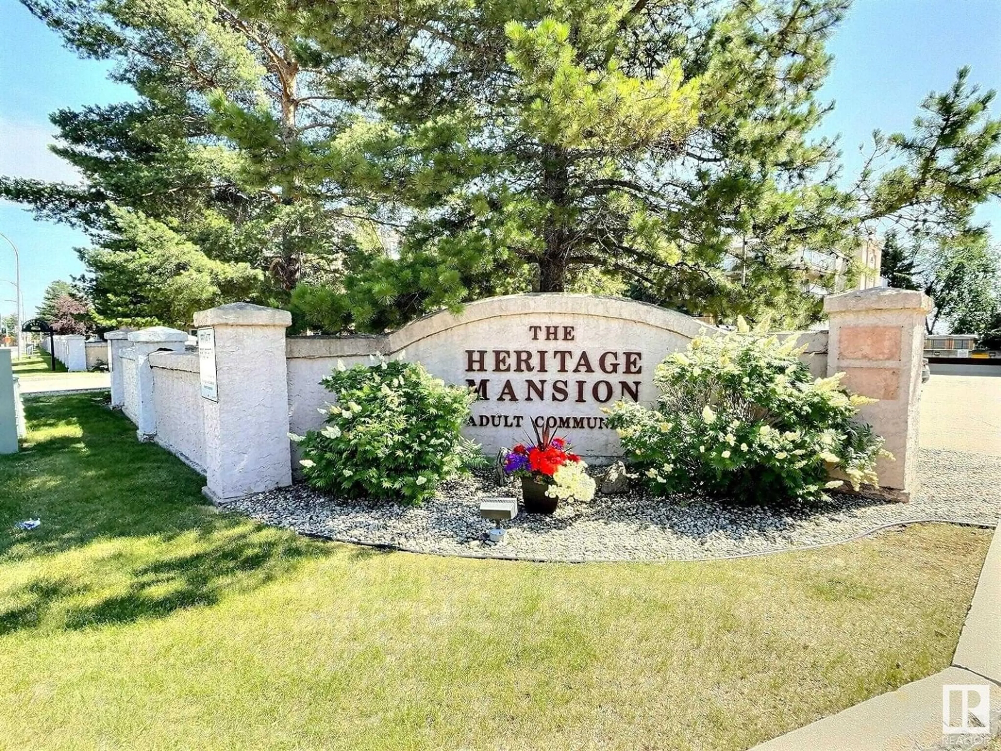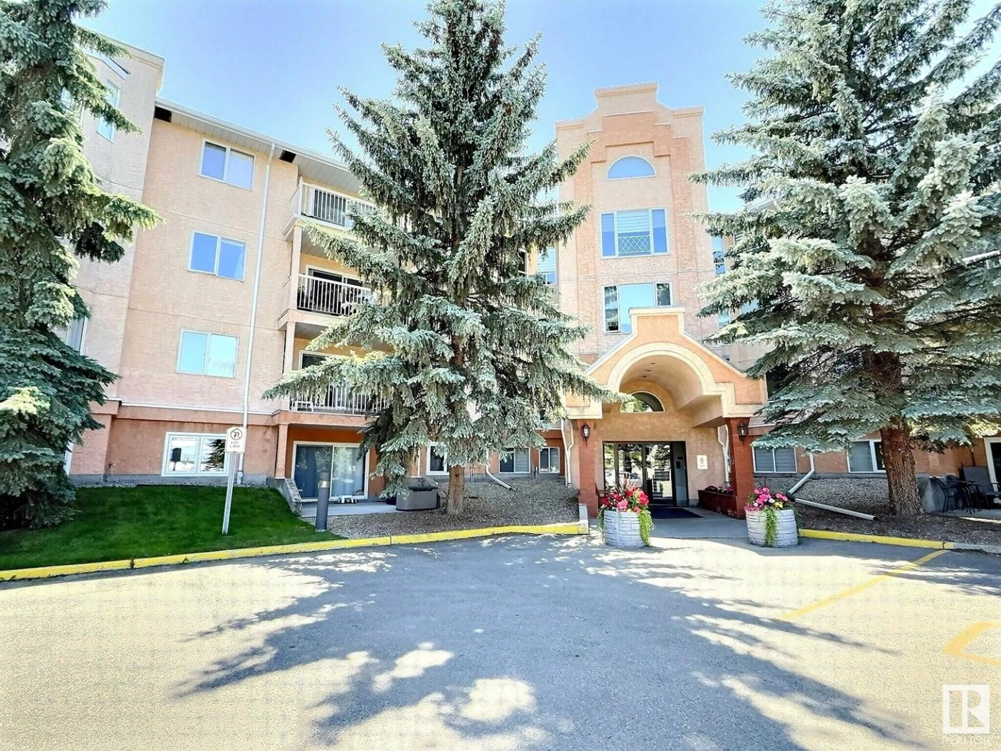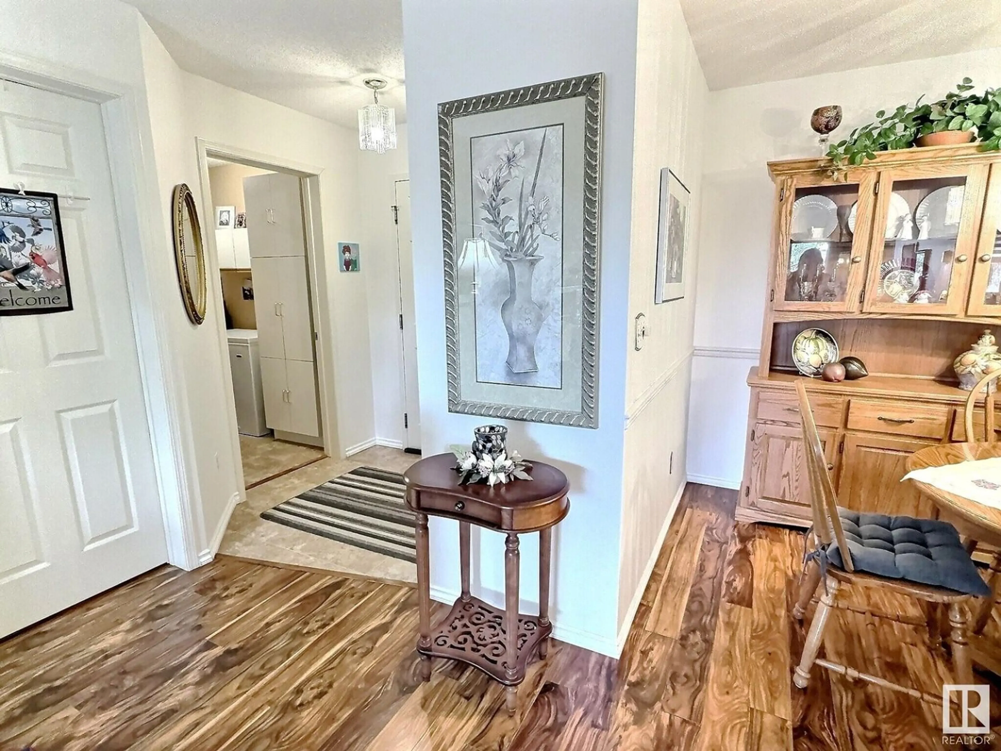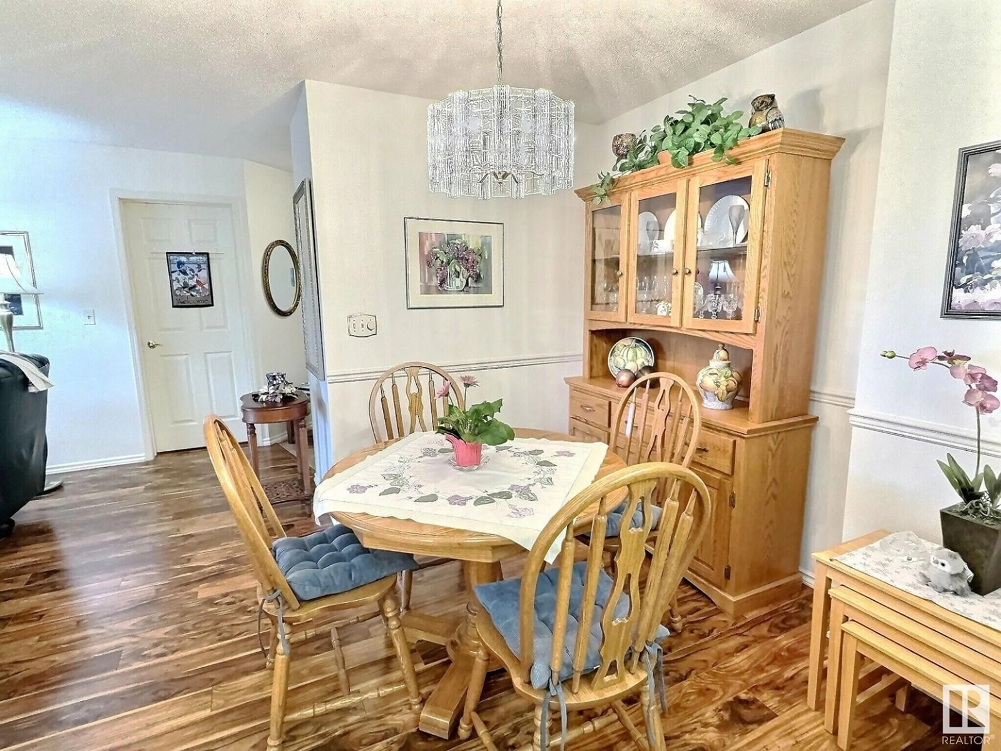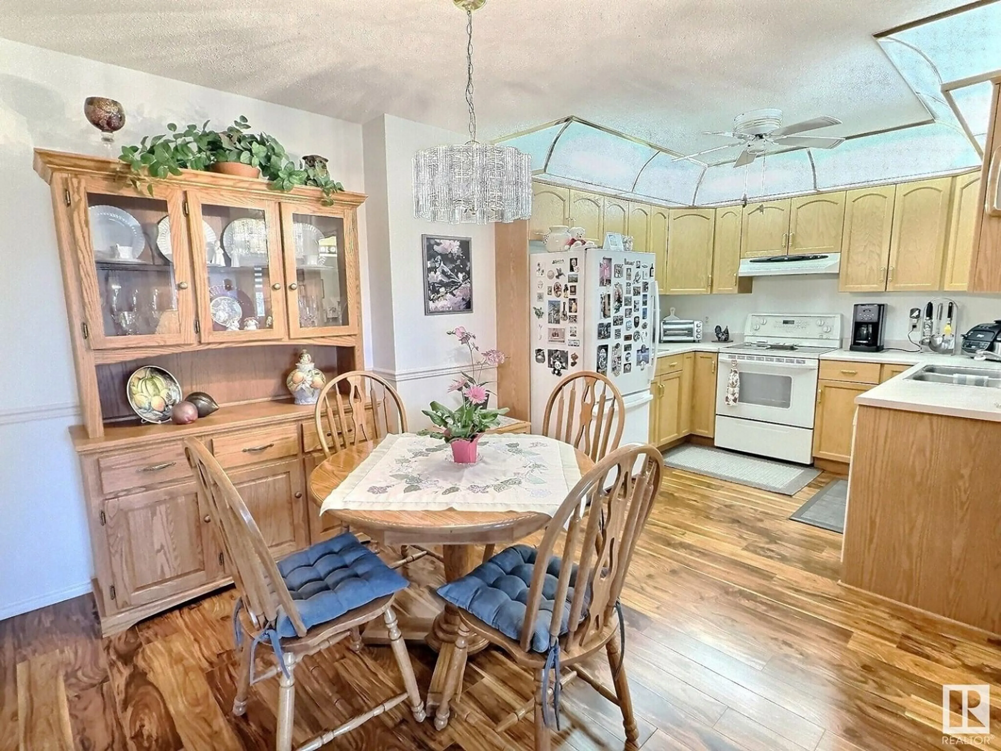Contact us about this property
Highlights
Estimated valueThis is the price Wahi expects this property to sell for.
The calculation is powered by our Instant Home Value Estimate, which uses current market and property price trends to estimate your home’s value with a 90% accuracy rate.Not available
Price/Sqft$223/sqft
Monthly cost
Open Calculator
Description
Welcome to Heritage Manor West, a haven for those seeking to downsize without compromise. This charming apartment is nestled within a community that offers an array of amenities. The heart of this home features a U-shaped kitchen that seamlessly flows into a charming dining area and spacious living room. With two well-sized bedrooms, thoughtfully positioned to ensure privacy. The expansive primary suite is complete with air conditioning, an ensuite bathroom, and a walk-in closet. The versatile second bedroom, with its double French doors, can serve as a cozy guest room or a home office, with the a nearby three-piece bathroom. A private balcony, in-suite laundry and additional storage complete the homes added value. Plus enjoy a heated underground parking stall with additional storage or any of the building’s amenities, library, gym, craft and games room, social room, and hobby space. Easy access to public transit, rail, shops, restaurants, groceries, medical facilities, banks, Century Park, and the YMCA. (id:39198)
Property Details
Interior
Features
Main level Floor
Living room
3.7 x 7.1Dining room
2.9 x 4.4Kitchen
3 x 2.6Primary Bedroom
3.5 x 3.9Condo Details
Inclusions
Property History
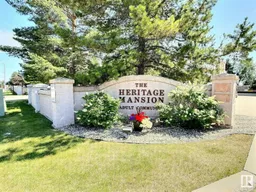 25
25
