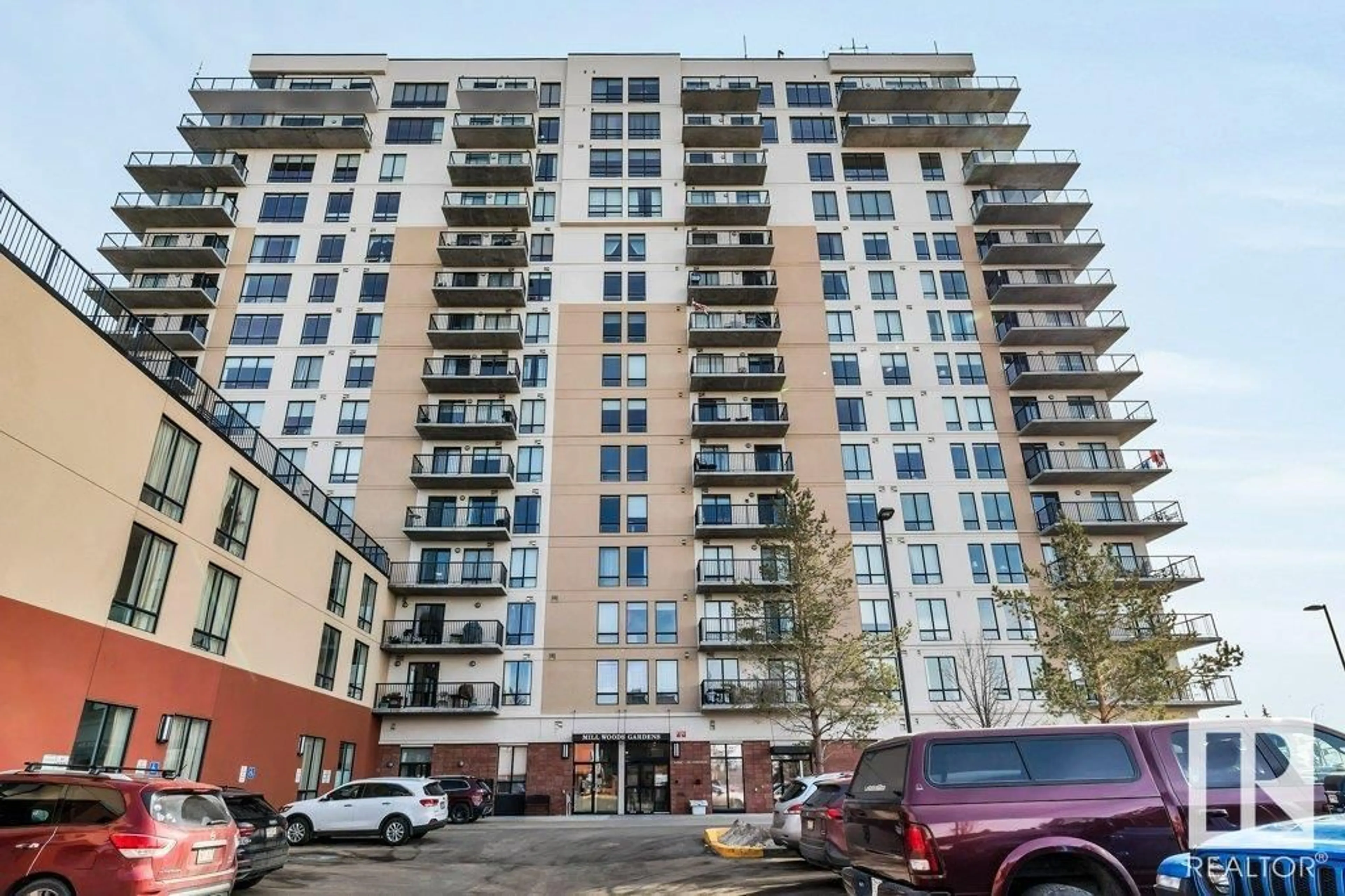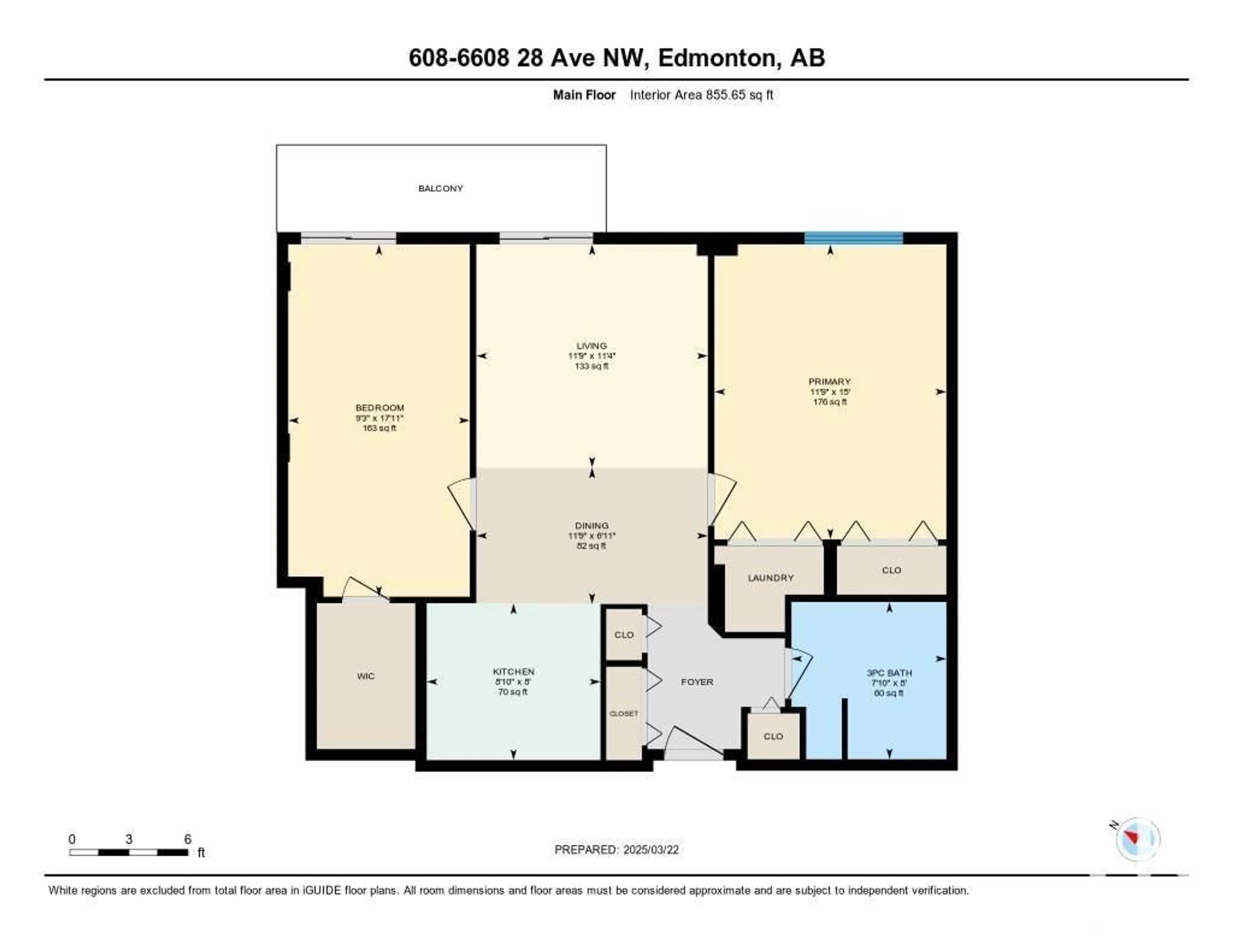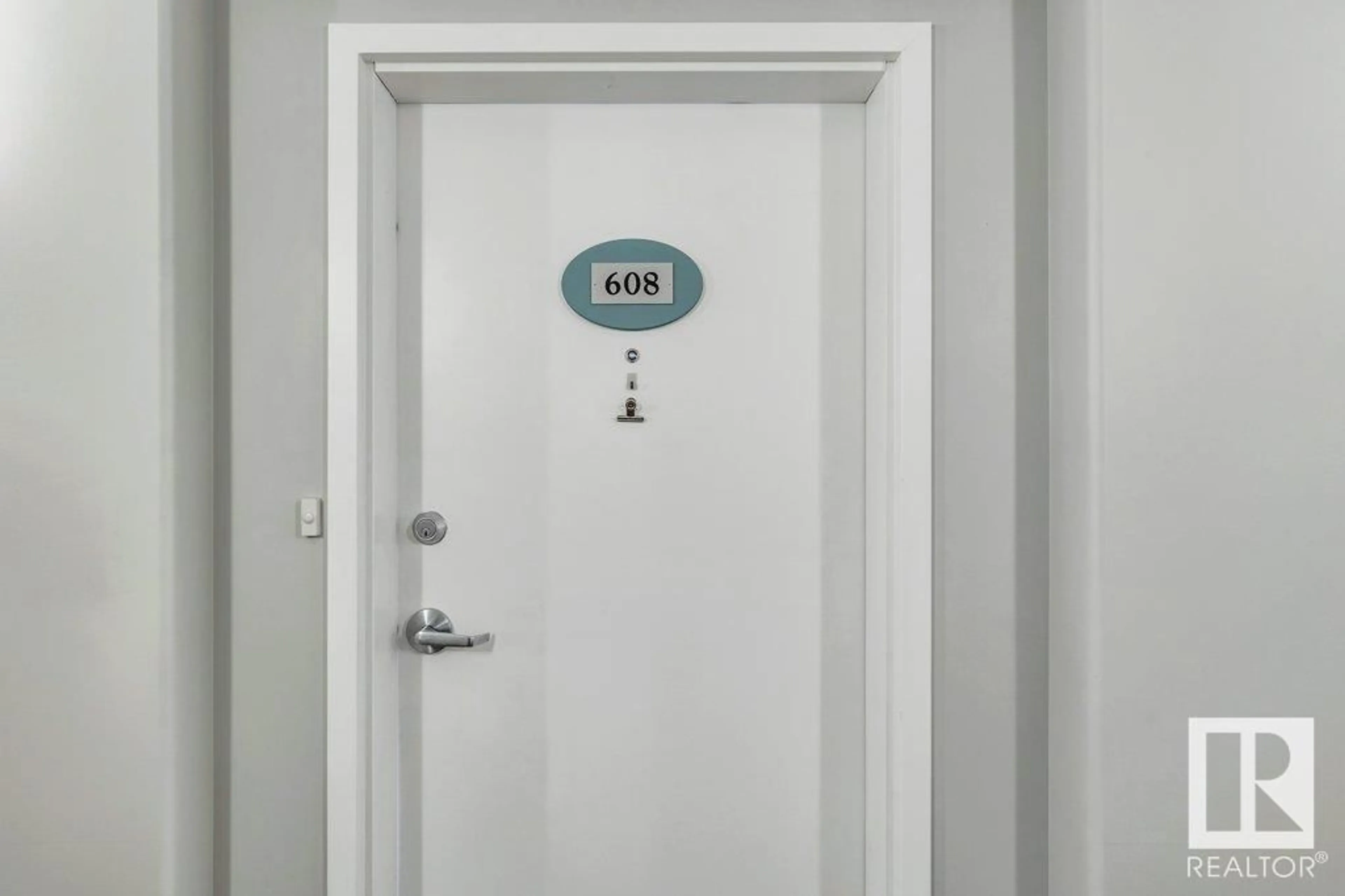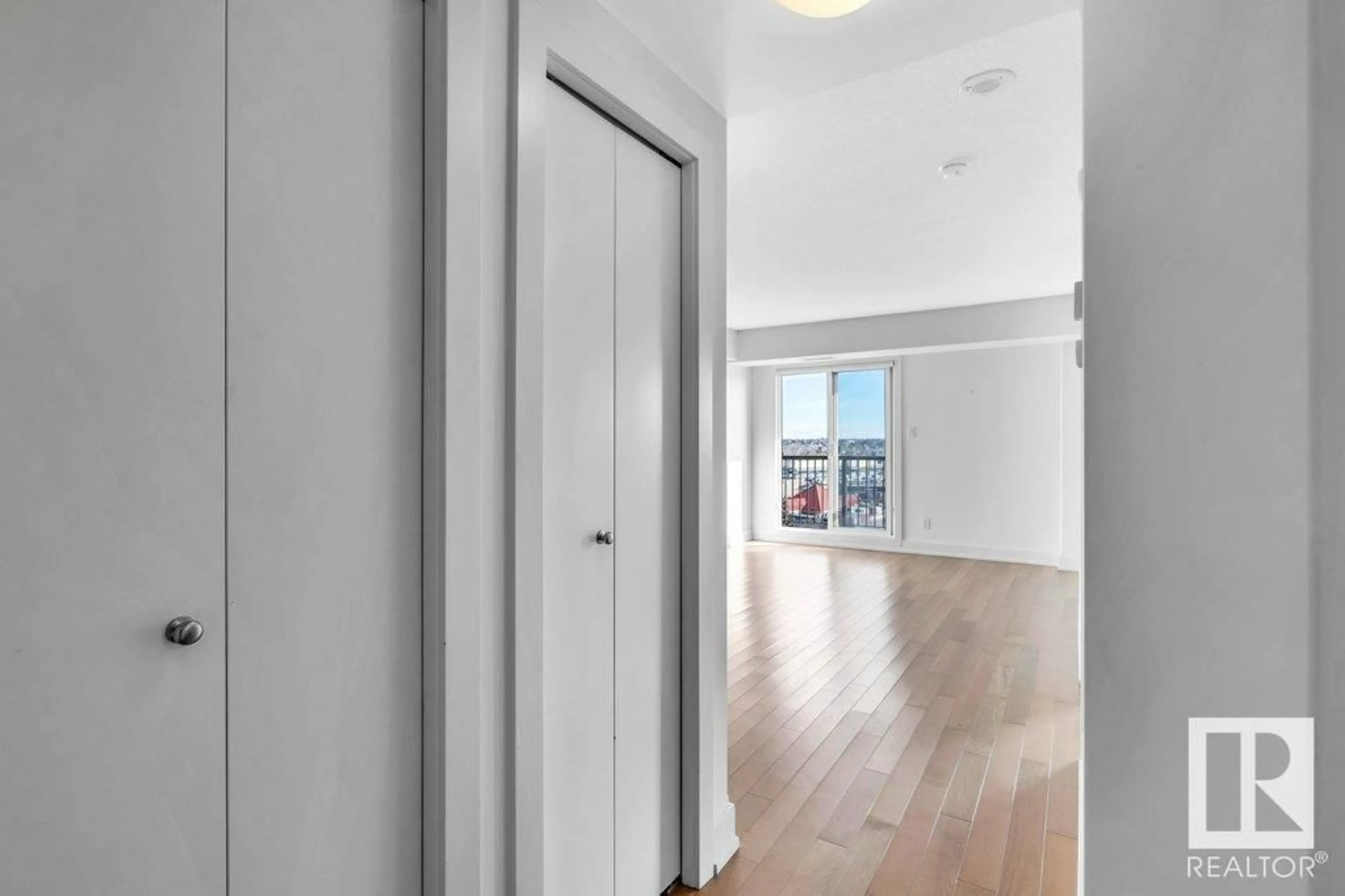Contact us about this property
Highlights
Estimated valueThis is the price Wahi expects this property to sell for.
The calculation is powered by our Instant Home Value Estimate, which uses current market and property price trends to estimate your home’s value with a 90% accuracy rate.Not available
Price/Sqft$251/sqft
Monthly cost
Open Calculator
Description
Welcome home to this 855 sqft - 2 bedroom, 55+ condo in the Kameyosek neighbourhood. Beautiful view and close to shopping and public transportation. Open concept layout with hardwood throughout main living area. Kitchen has stainless steel appliances, granite counters and lots of cabinets/counter space. The living room is spacious with access to the east facing balcony with gas bbq hookup. Large primary bedroom with laundry closet. Second bedroom has large walk-in closet. A 3pc bathroom and spacious front entry complete the layout. A titled underground stall and titled storage included with this unit. Complex is connected to the Shepherds Care facility providing access to the dining room. Extra amenities include rooftop patio, social room, guest suite and exercise room. (id:39198)
Property Details
Interior
Features
Main level Floor
Living room
3.46 x 3.59Dining room
2.11 x 3.59Kitchen
2.43 x 2.69Primary Bedroom
4.57 x 3.59Exterior
Parking
Garage spaces -
Garage type -
Total parking spaces 1
Condo Details
Inclusions
Property History
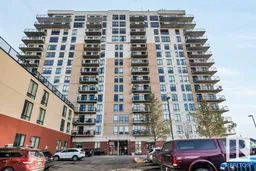 34
34
