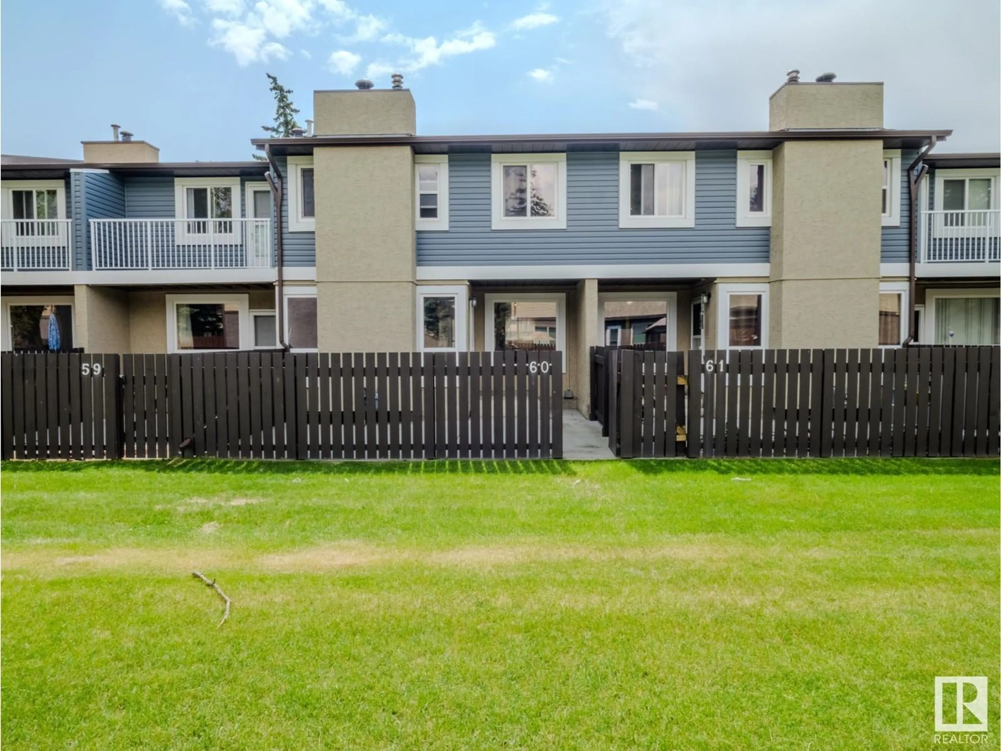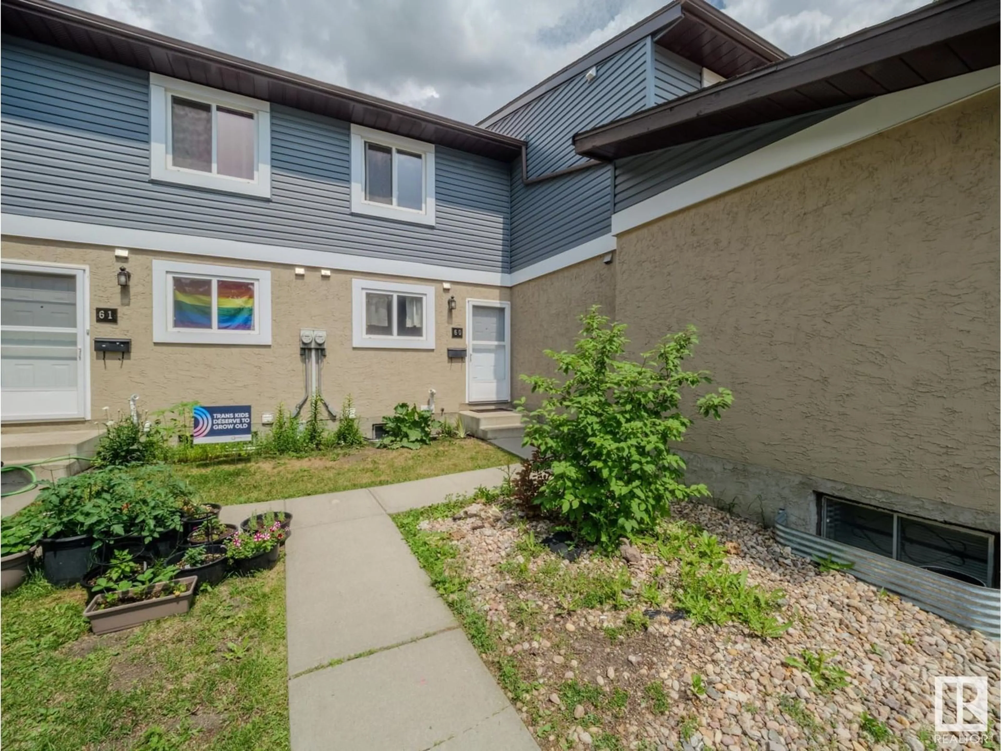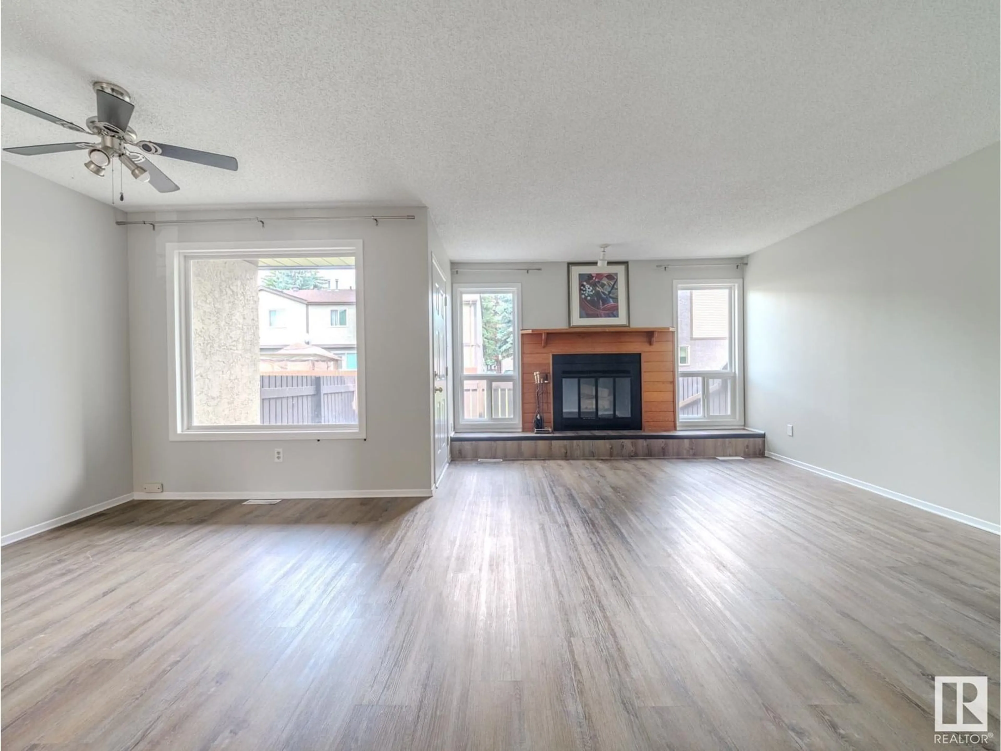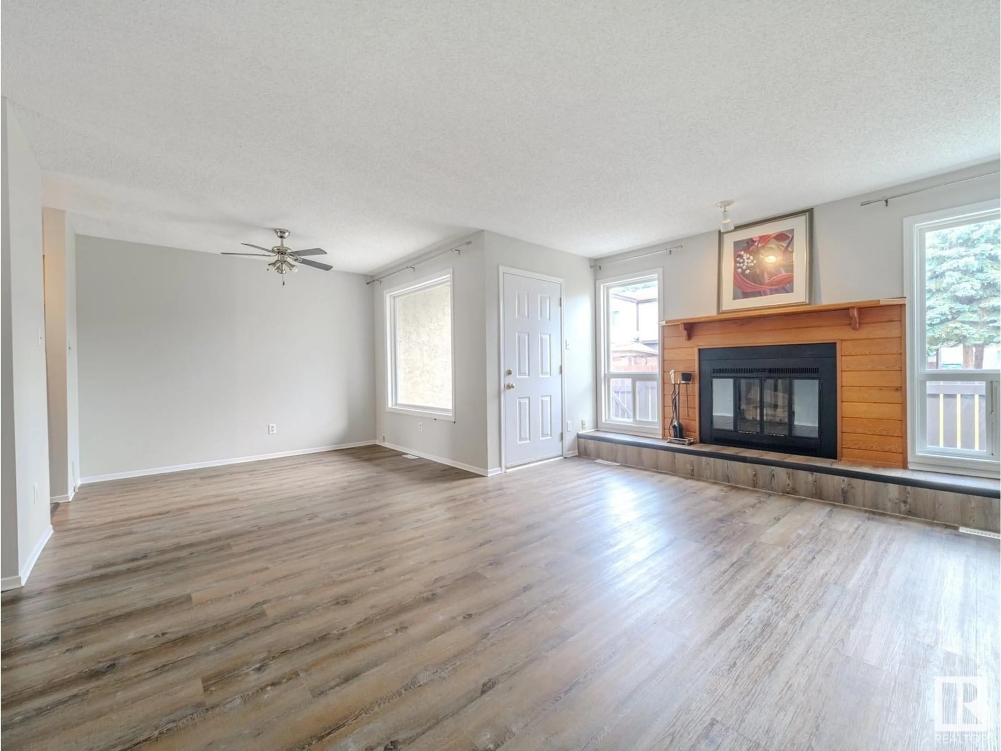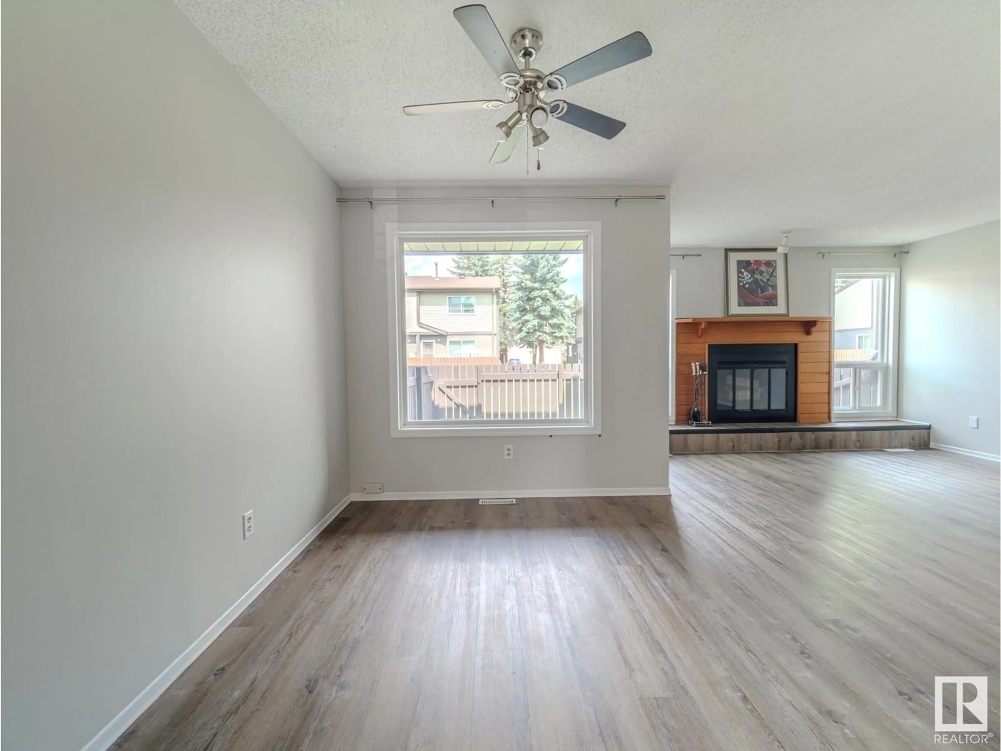Contact us about this property
Highlights
Estimated ValueThis is the price Wahi expects this property to sell for.
The calculation is powered by our Instant Home Value Estimate, which uses current market and property price trends to estimate your home’s value with a 90% accuracy rate.Not available
Price/Sqft$187/sqft
Est. Mortgage$979/mo
Maintenance fees$404/mo
Tax Amount ()-
Days On Market1 day
Description
ATTENTION! FIRST TIME BUYERS and INVESTORS! This BEAUTIFUL MOVE-IN READY TOWNHOME WELCOMES YOU and offers EXCEPTIONAL value and comfort. Located at 7604 – 29 Av NW in Laurelwood this home comes with THREE BEDROOMS(top floor), 2-BATHS, lovely LIVING ROOM/trendy wood-burning-FIREPLACE, elegant DINING ROOM, MODERN KITCHEN equipped/BRAND NEW FRIDGE + BRAND NEW MICROWAVE. EXTENSIVE RENOVATIONS&many UPGRADES include NEW& professionally PAINTED-main+top floors, trendy LAMINATE flooring on main floor& BRAND NEW CARPETS on top floor and staircase! Additional NEW bathroom sinks, WINDOWS, DOORS, and SIDING! ALL APPLIANCES &WINDOW COVERINGS included! Bright and Sunny throughout! Laundry Room-in basement-open space-finish to your liking! FENCED yard. Located-a short walk to parks, schools and playgrounds (just down the street)/convenient access to public transit and shopping. FANTASTIC OPPORTUNITY for starting out or families or investors seeking a well-maintained, turnkey property in a desirable location. (id:39198)
Property Details
Interior
Features
Main level Floor
Living room
4.97 x 3.72Dining room
3.09 x 2.58Kitchen
3.56 x 2.49Condo Details
Inclusions
Property History
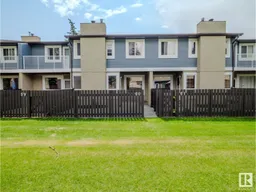 71
71
