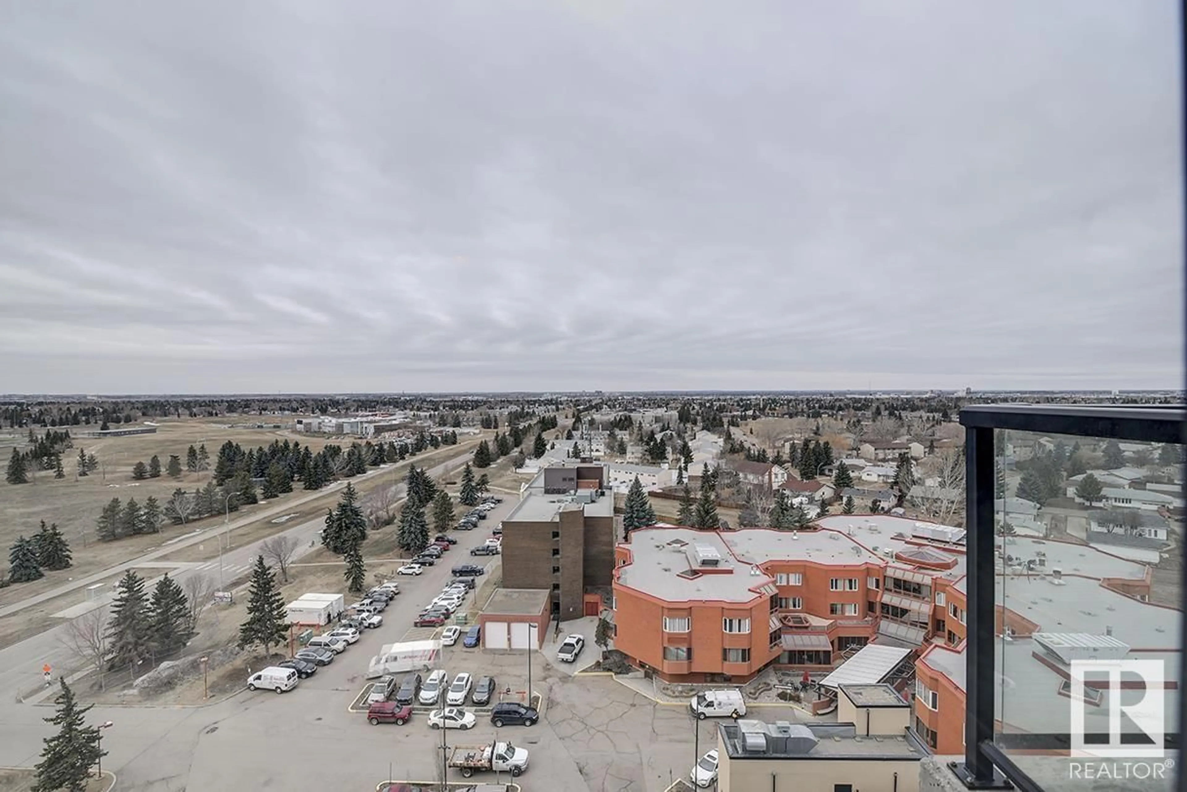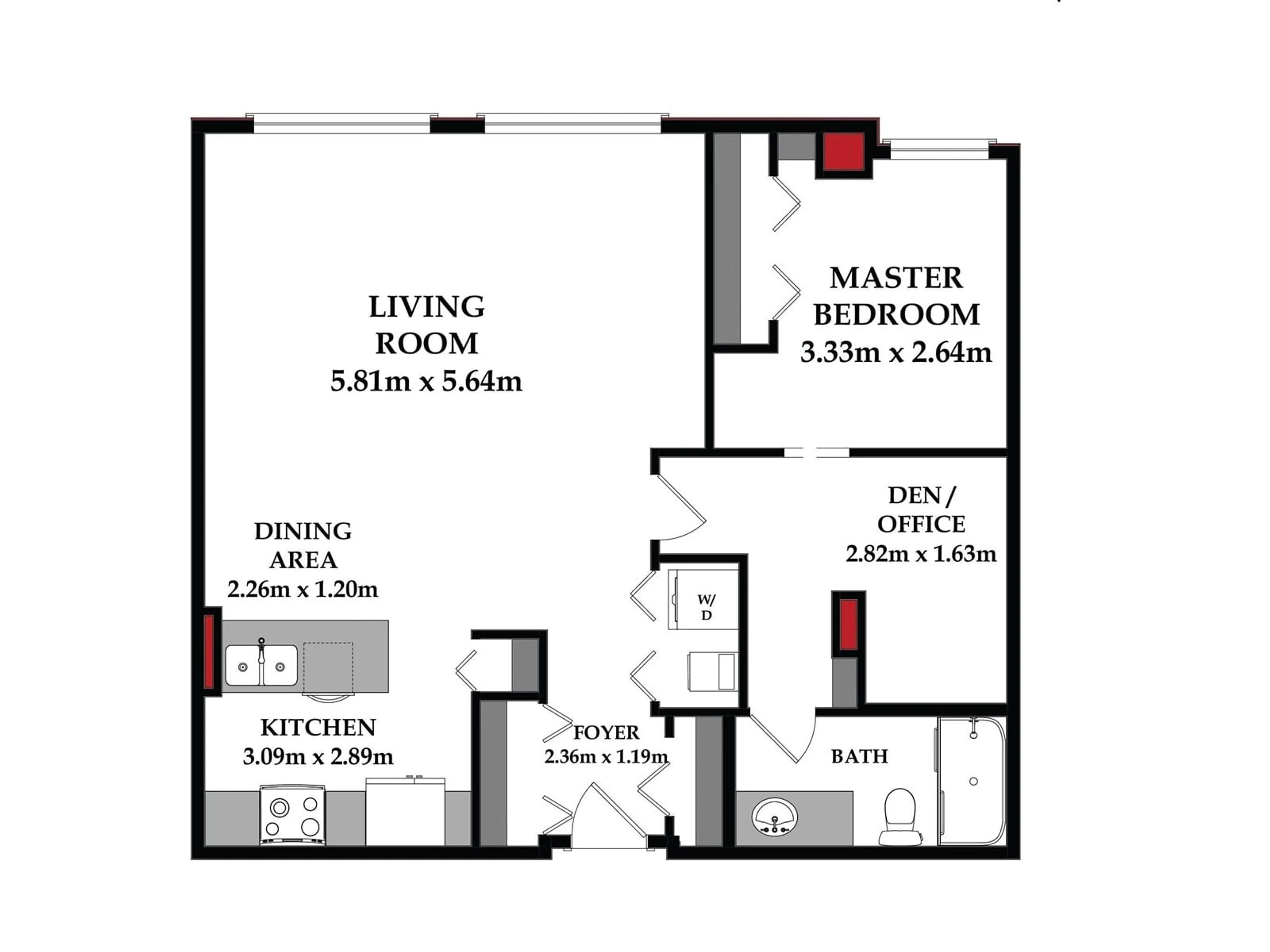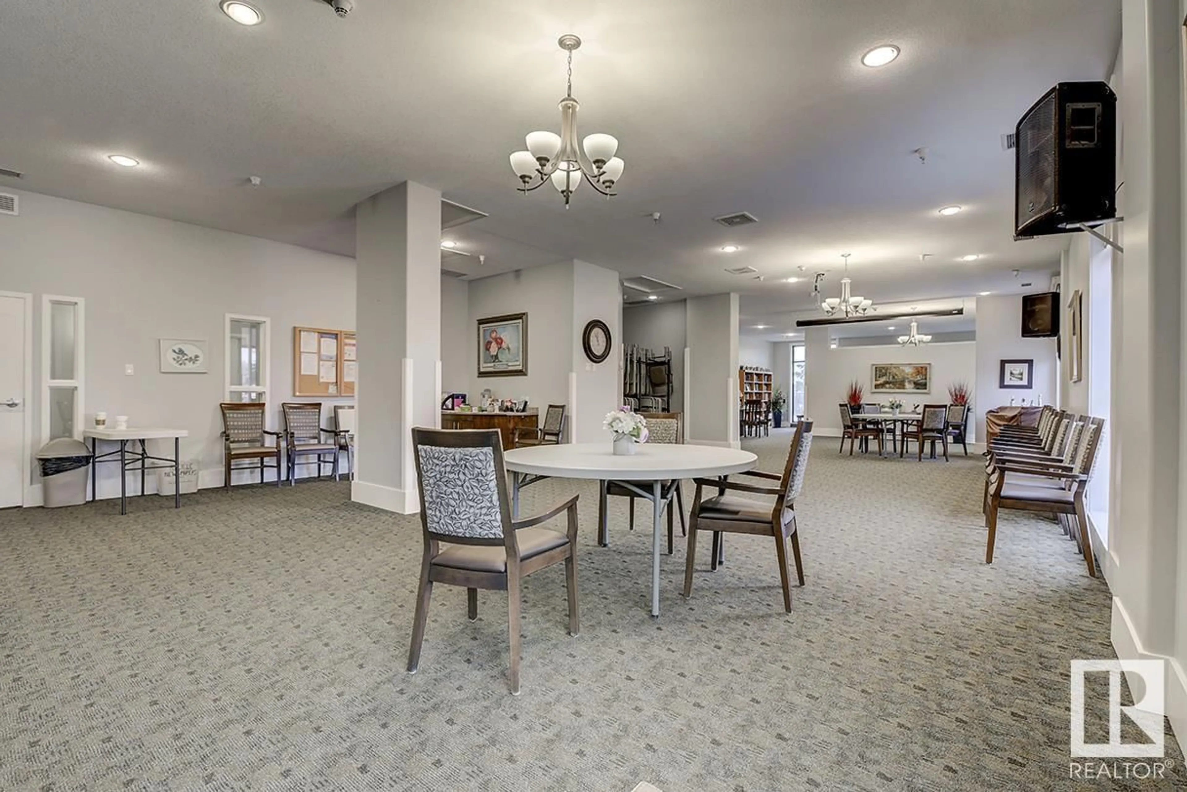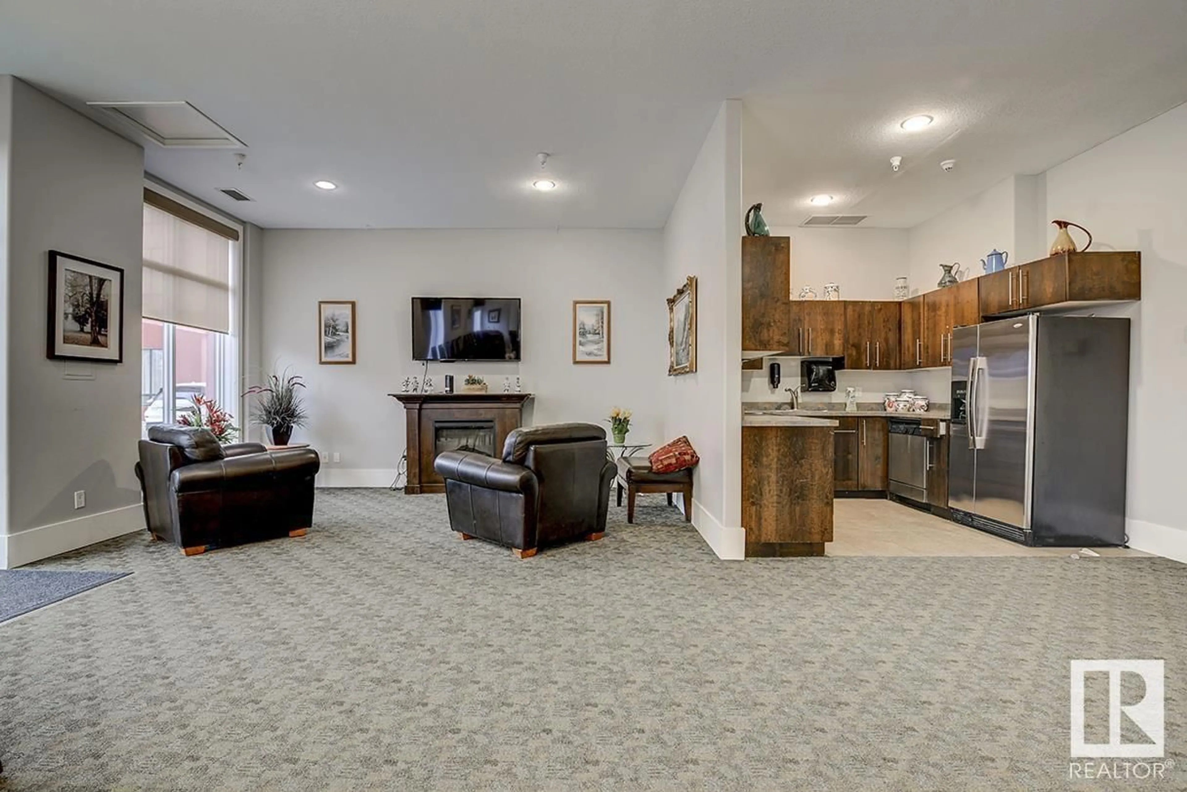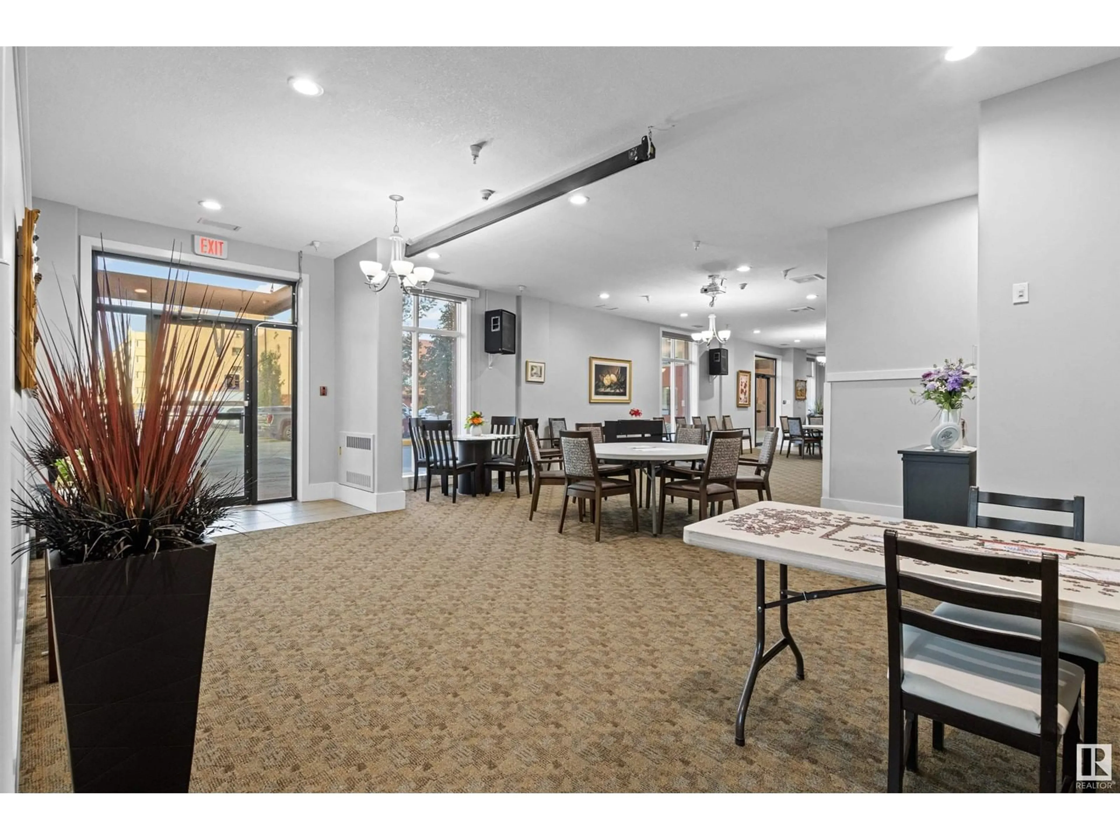1203 - 6608 28 AV, Edmonton, Alberta T6K2R1
Contact us about this property
Highlights
Estimated valueThis is the price Wahi expects this property to sell for.
The calculation is powered by our Instant Home Value Estimate, which uses current market and property price trends to estimate your home’s value with a 90% accuracy rate.Not available
Price/Sqft$316/sqft
Monthly cost
Open Calculator
Description
Wow! Beautiful views from this west facing open concept suite at Mill Woods Gardens (Adult Community). The kitchen is nicely laid out with Alderwood cabinets, granite countertops, under-cabinet lighting, stainless steel appliances (brand new dishwasher March 2025) & eat up breakfast bar. You can enjoy lots of natural light from the large windows in the living room/dining space - equipped with beautiful sheer vertical drapes. There is engineered wood flooring throughout the entire suite - no carpet! The bedroom has a separate den/office space and the bathroom has an extra large walk-in shower with 2 built-in seats. Added bonus's to this suite are the central a/c, extra high ceilings, in-suite laundry & heated underground parking. Residents of the building have access to the rooftop patio where they can garden or relax & enjoy the view of Millwoods park. There is also access to the social room, exercise room, library, guest suite, dining room and friendly HomeCare staff. (id:39198)
Property Details
Interior
Features
Main level Floor
Living room
5.81 x 5.64Dining room
2.26 x 1.2Kitchen
3.09 x 2.89Den
2.82 x 1.63Exterior
Parking
Garage spaces -
Garage type -
Total parking spaces 1
Condo Details
Inclusions
Property History
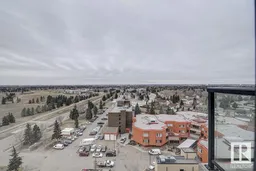 45
45
