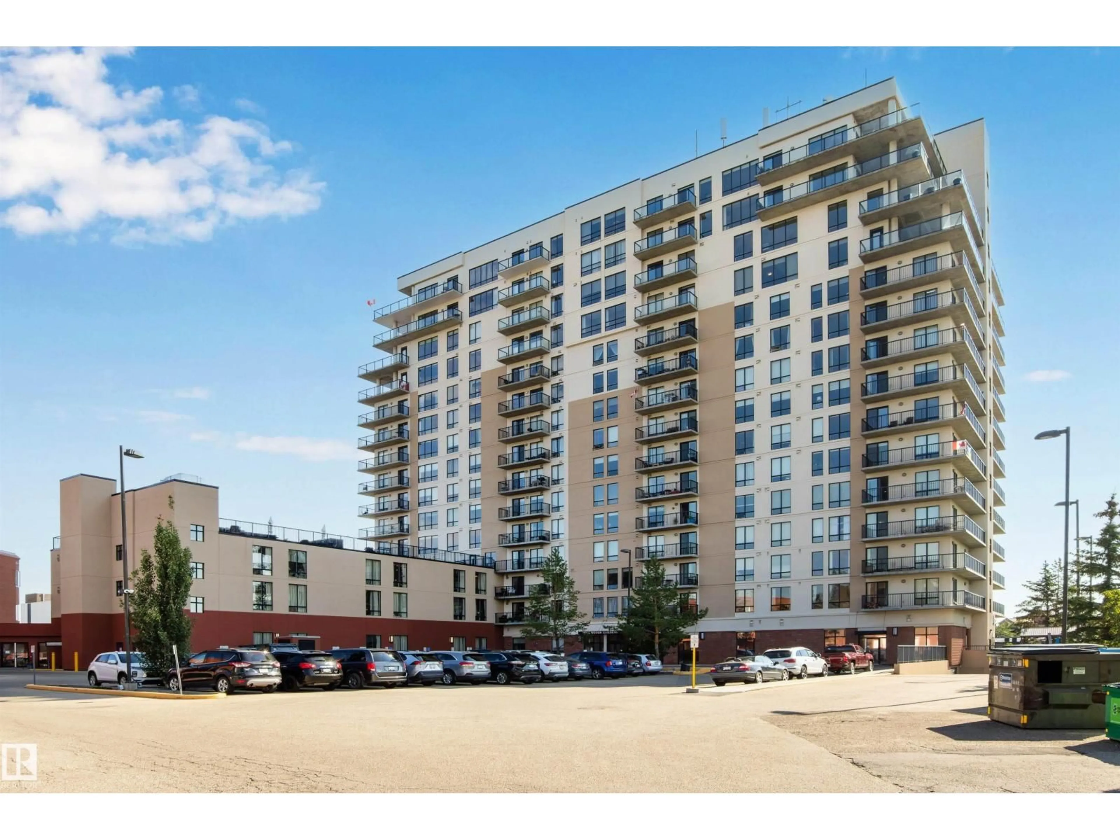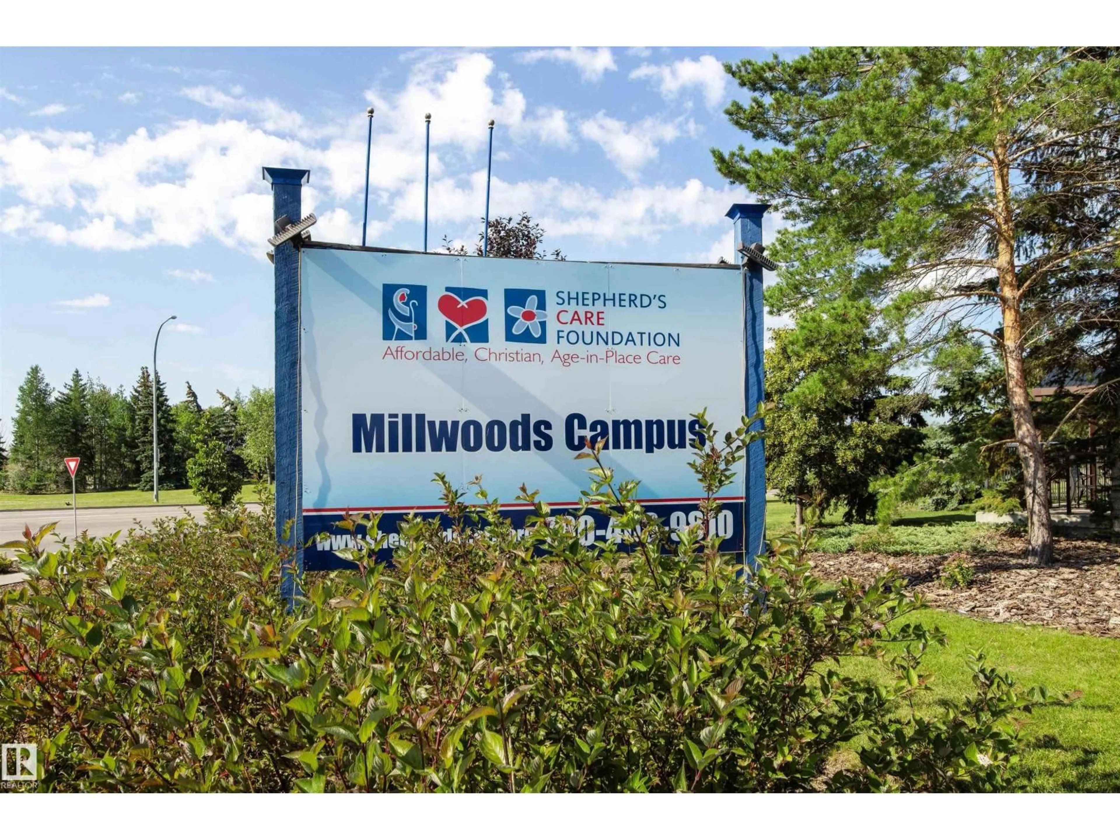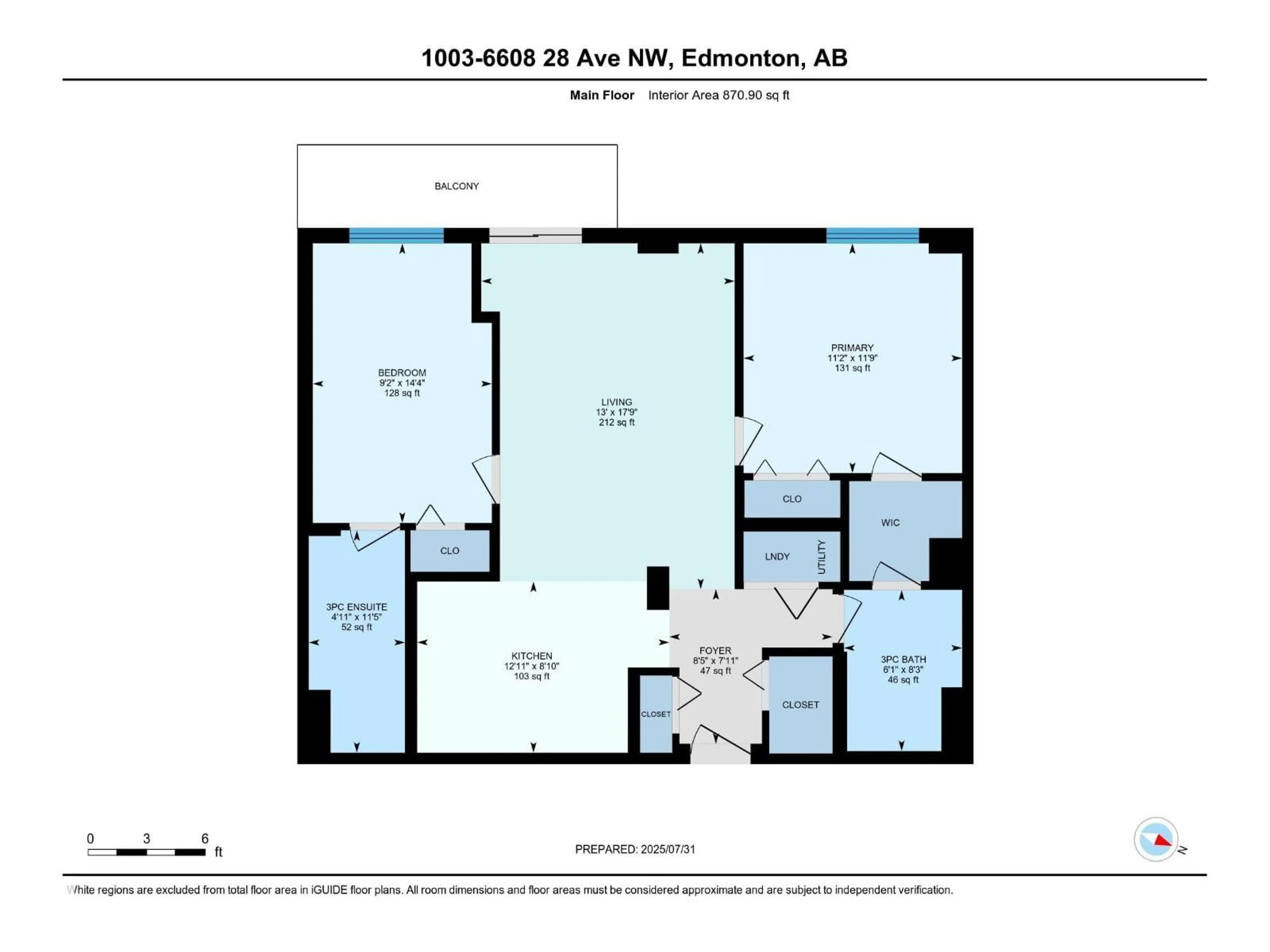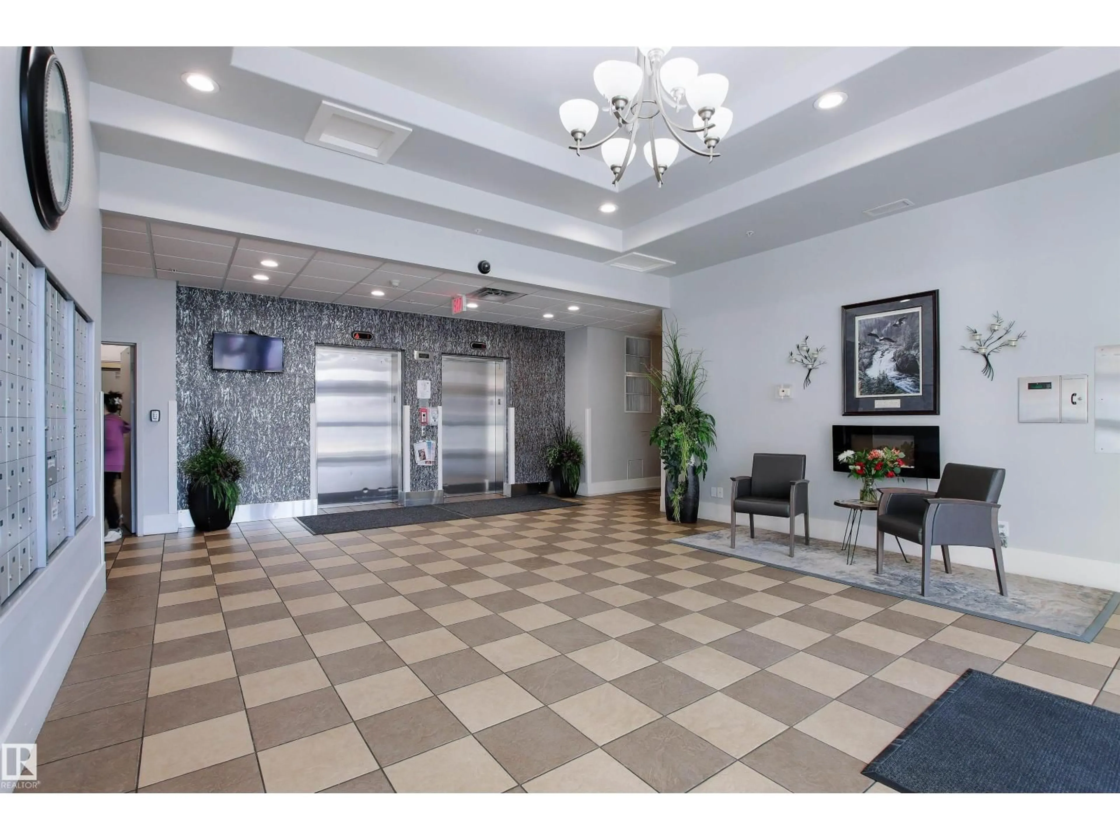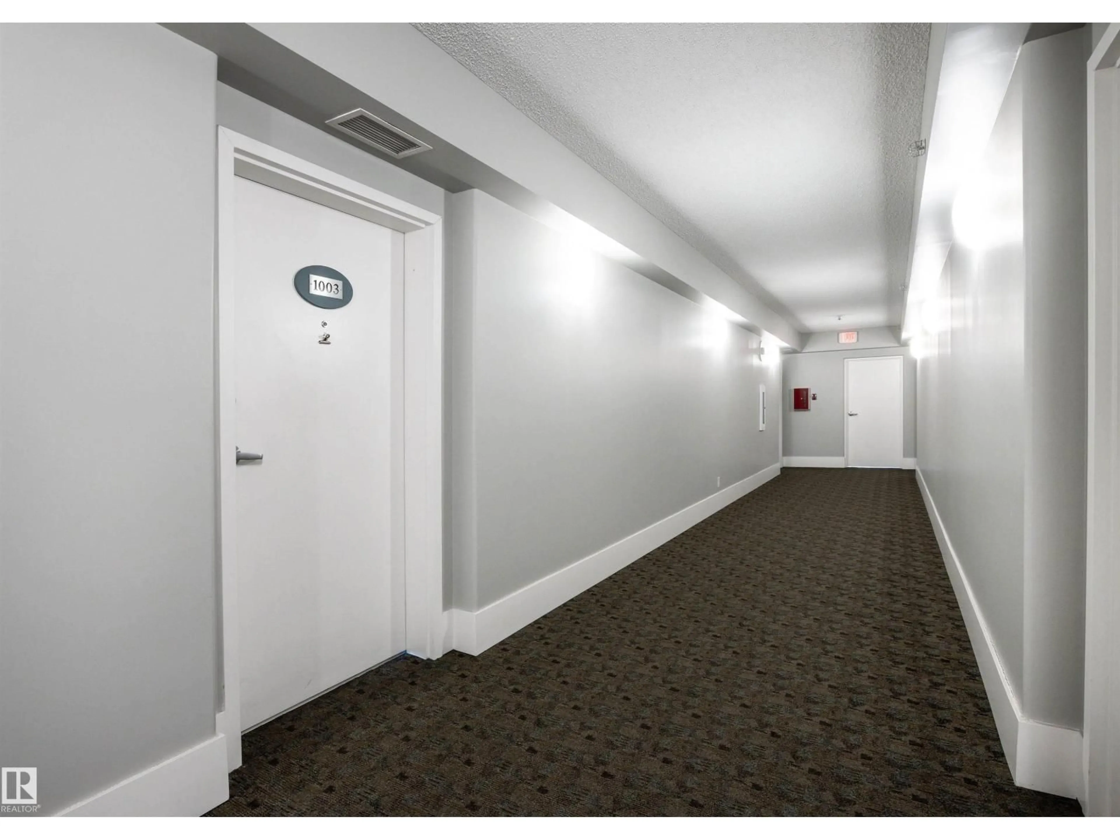Contact us about this property
Highlights
Estimated valueThis is the price Wahi expects this property to sell for.
The calculation is powered by our Instant Home Value Estimate, which uses current market and property price trends to estimate your home’s value with a 90% accuracy rate.Not available
Price/Sqft$308/sqft
Monthly cost
Open Calculator
Description
MOVE-IN READY!! Meticulously maintained! Beautiful bright kitchen with plenty of cabinets and pantry, granite counters & undercabinet lighting. This open concept offers plenty of space for a dining table and can accommodate your living room furniture comfortably. Generously sized bedrooms flank either side of the unit, both bathrooms are offering an ensuite with walk-in shower. One of which has a large walk-thru closet and secondary closet. Convenient access to laundry room PLUS Central Vac System and Brand New Fridge make this unit desirable. Other great features of this condo are the central a/c, west exposure balcony with gas BBQ hook up and a titled underground parking stall with close access to the elevator. Mill Woods Gardens is an amazing adult community (55+) with active social room, access to in building dining and HomeCare staff on site. (id:39198)
Property Details
Interior
Features
Main level Floor
Living room
5.41 x 3.96Kitchen
2.68 x 3.94Primary Bedroom
3.59 x 3.42Bedroom 2
4.38 x 2.8Exterior
Parking
Garage spaces -
Garage type -
Total parking spaces 1
Condo Details
Inclusions
Property History
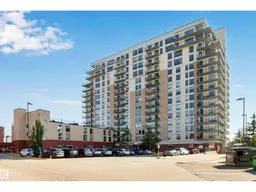 34
34
