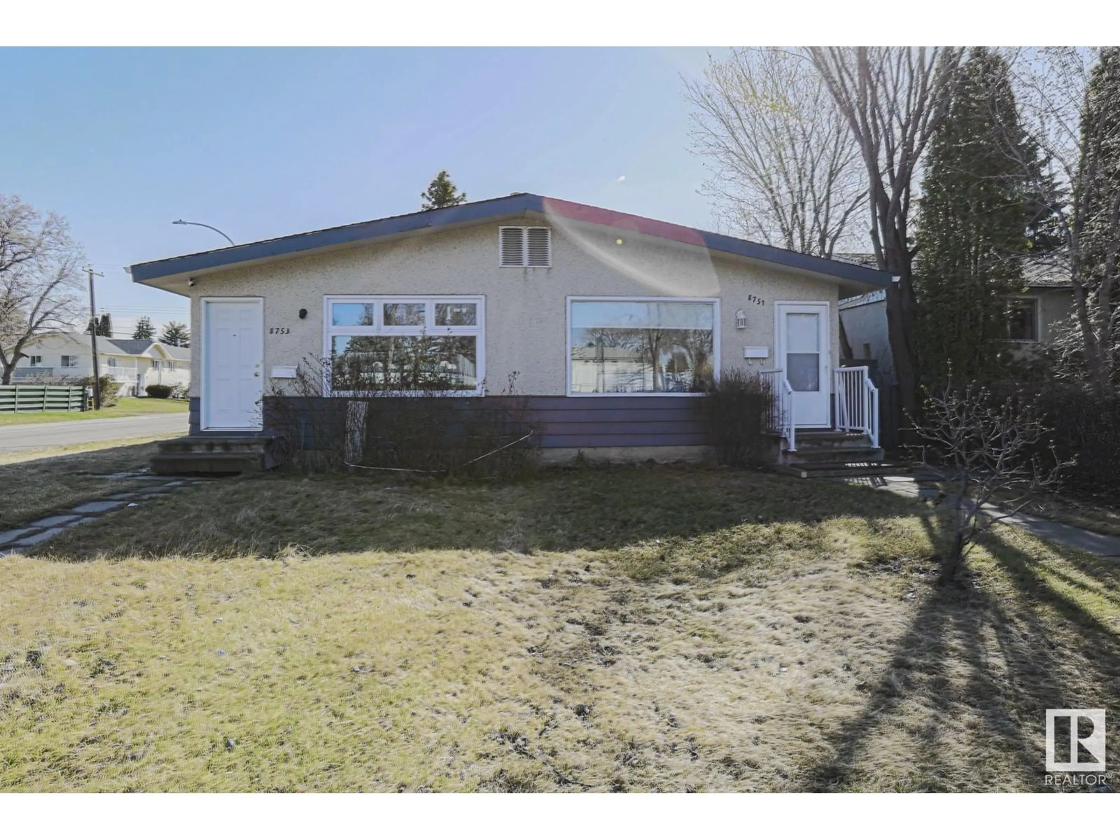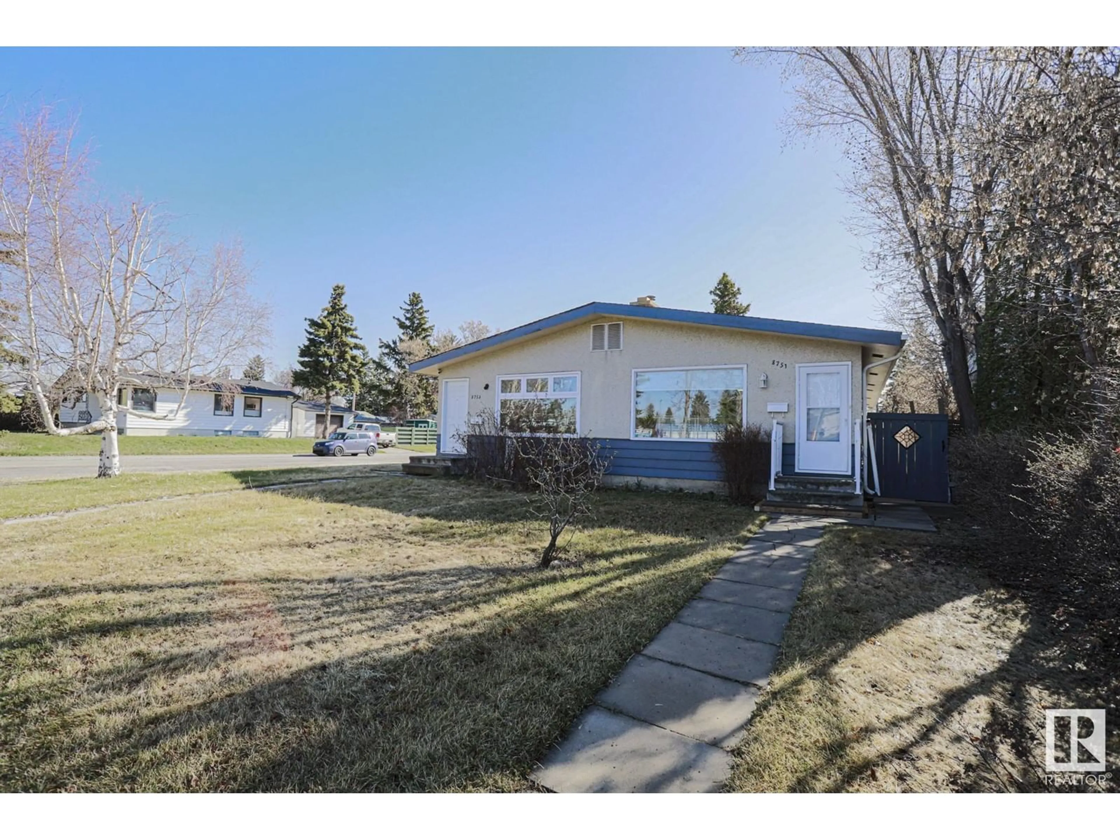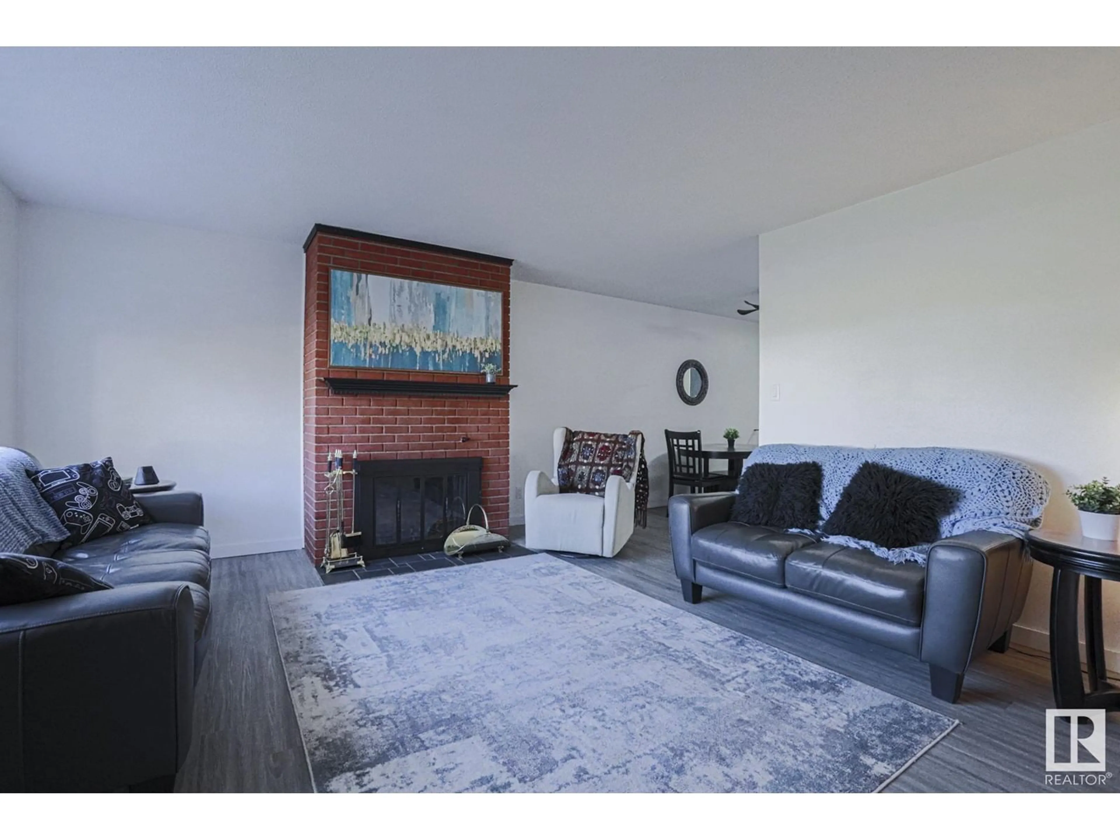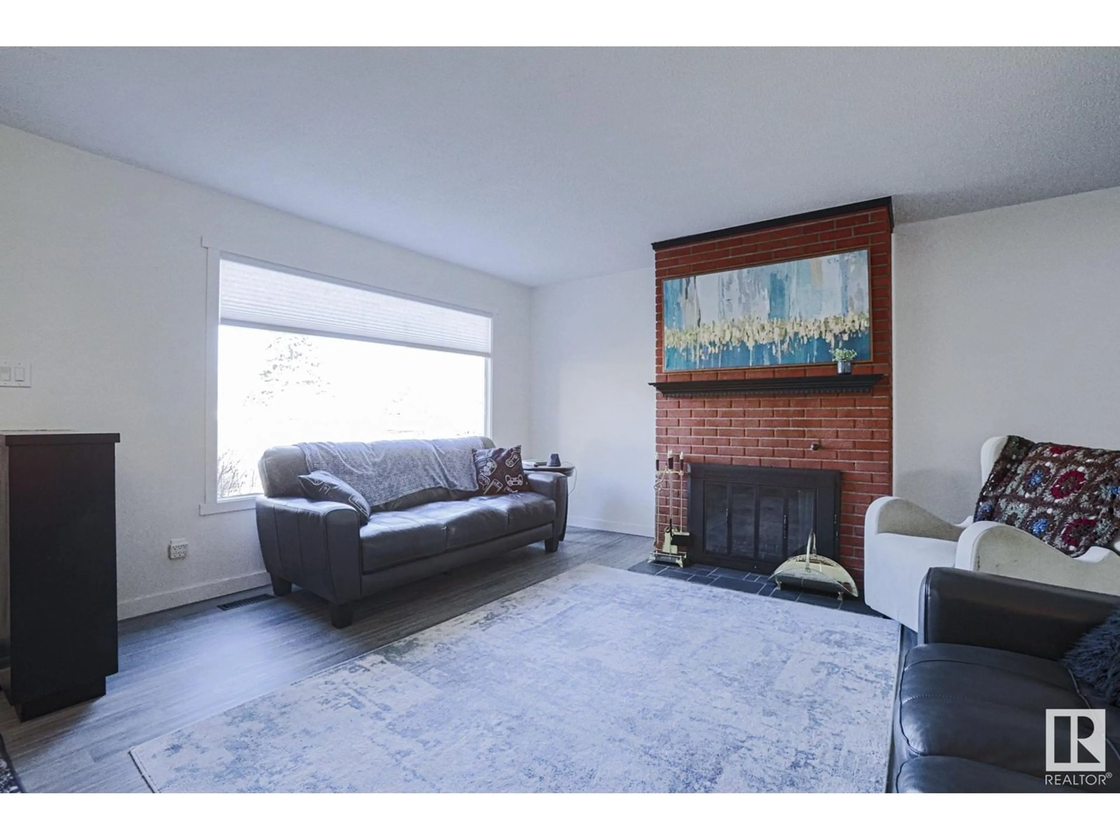NW - 8751 152 ST, Edmonton, Alberta T5R1L9
Contact us about this property
Highlights
Estimated ValueThis is the price Wahi expects this property to sell for.
The calculation is powered by our Instant Home Value Estimate, which uses current market and property price trends to estimate your home’s value with a 90% accuracy rate.Not available
Price/Sqft$315/sqft
Est. Mortgage$1,395/mo
Tax Amount ()-
Days On Market29 days
Description
MAJOR RENOVATIONS! This 1050 sq.ft, 3 bedroom and 2 full bathroom half duplex has had some major renovations and looks fantastic! This property is BRIGHT, CLEAN, WELL KEPT, AND INVITING. Upstairs features living room with WOOD BURNING FIREPLACE, GORGEOUS kitchen with quartz counters, reverse osmosis water filtration system, 4pc bathroom, HUGE PRIMARY BEDROOM, and another large second bedroom. New vinyl plank flooring, fully renovated kitchen and bathroom, SHINGLES in 2023, HWT in 2024. The basement has 1 more bedroom, 3 piece bathroom, large rec room and MASSIVE storage/laundry room. Outside has a lovely little yard with deck and storage shed. This home also comes with TONS of parking, including a covered car port. LOCATION cannot be beat, across the street is a PARK, COMMUNITY LEAGUE AND 2 SCHOOLS! Also close to restaurants (Bon Ton Bakery is a short walk away!) amenities, shopping, and public transit. (id:39198)
Property Details
Interior
Features
Main level Floor
Living room
4.45 x 5.11Dining room
3.1 x 2.25Kitchen
2.93 x 2.86Primary Bedroom
3.19 x 5.12Property History
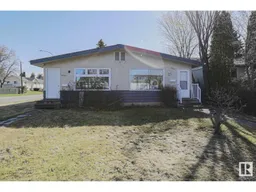 42
42
