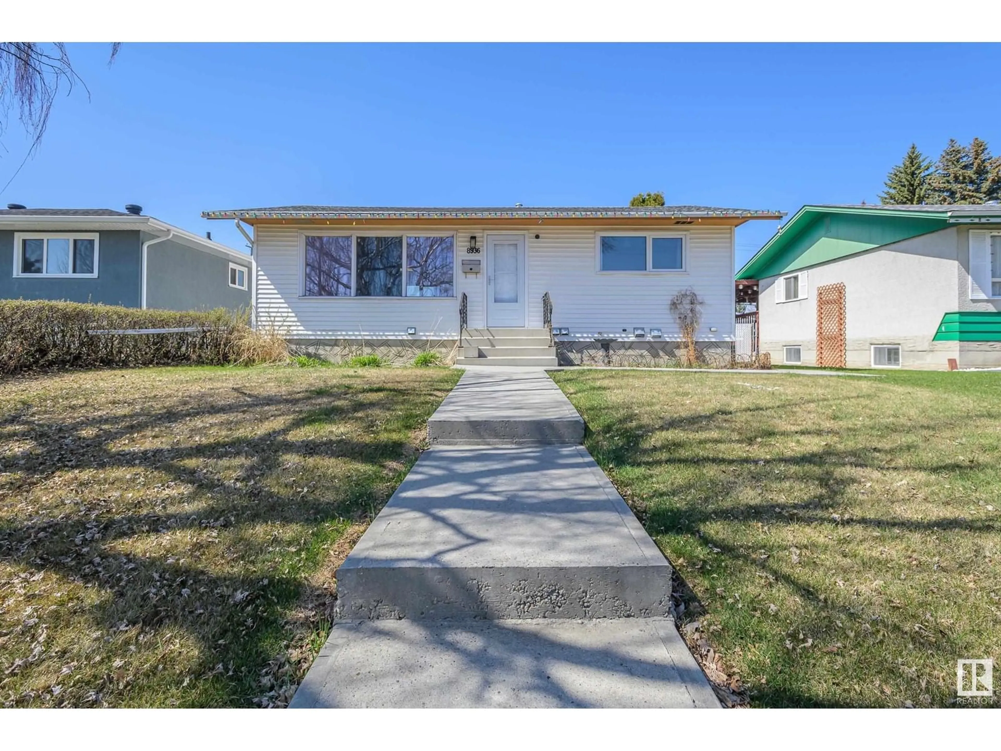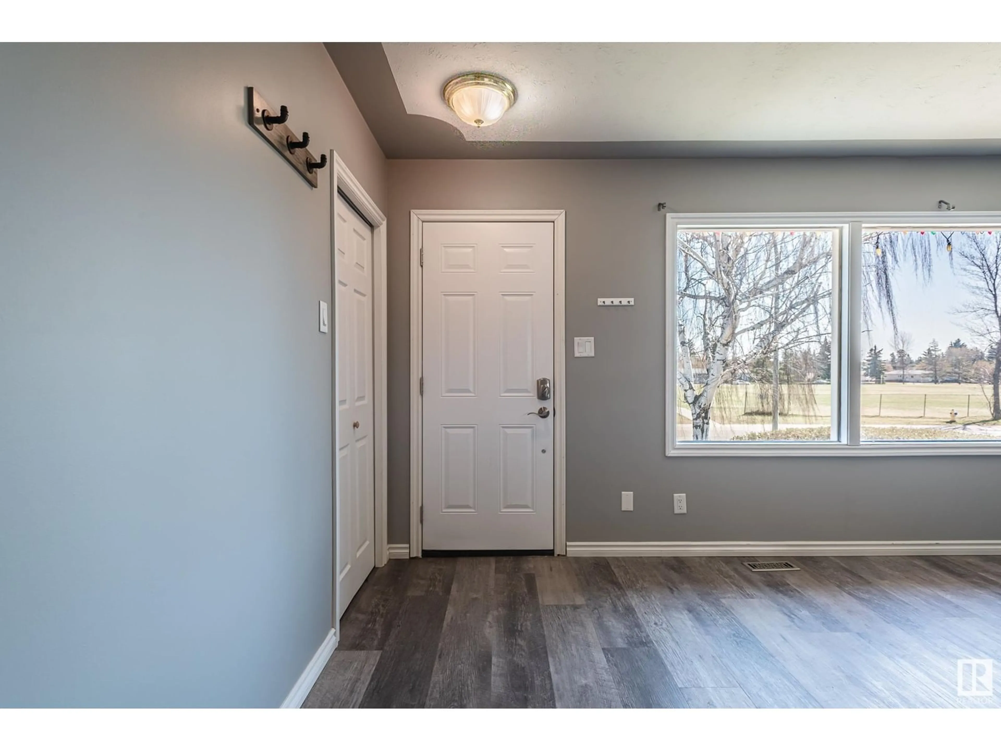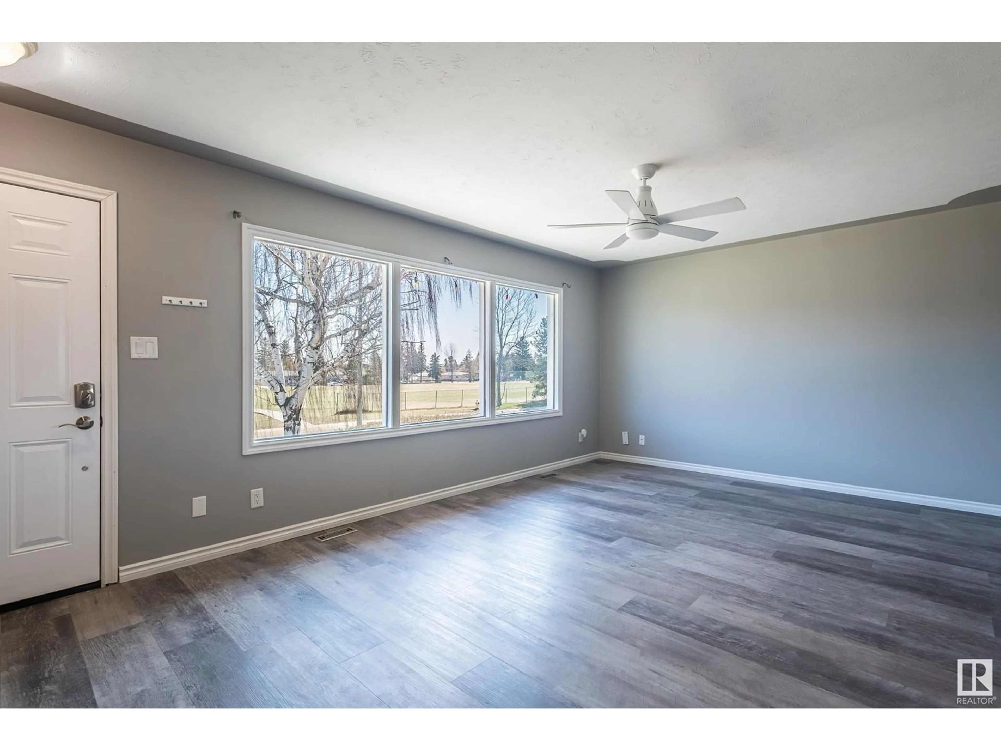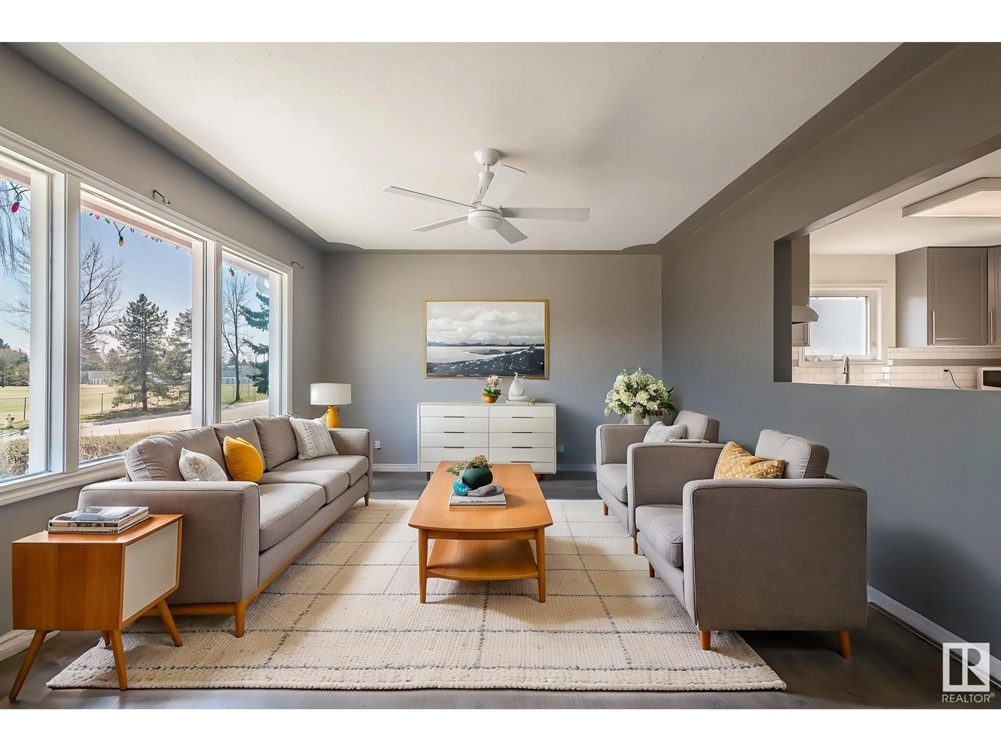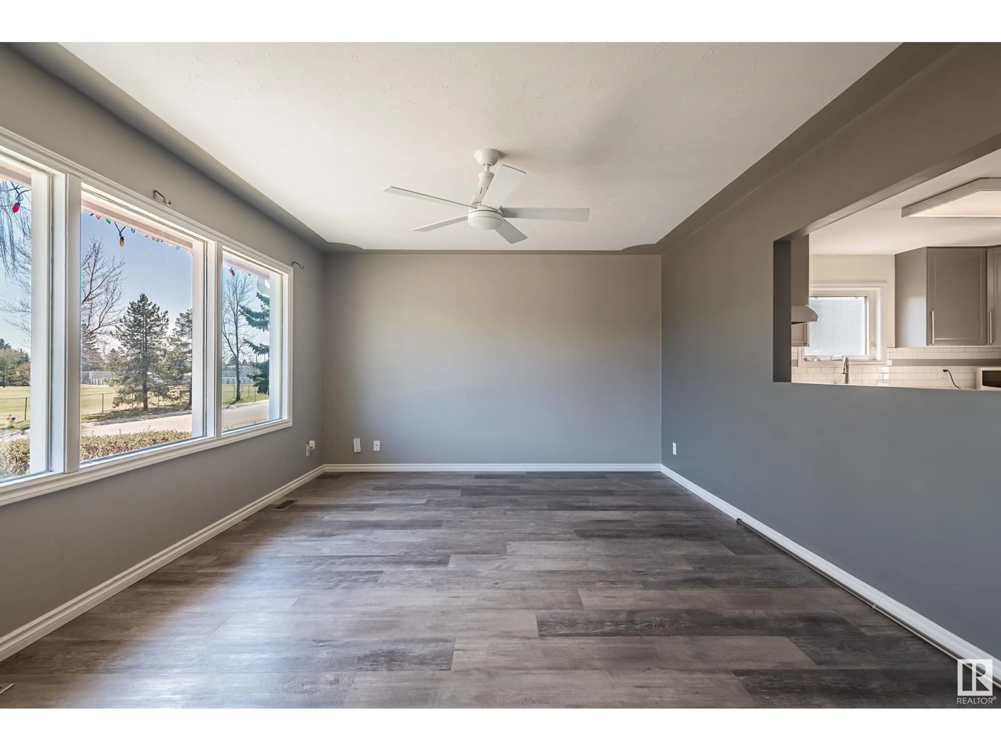8936 153 ST, Edmonton, Alberta T6E0S9
Contact us about this property
Highlights
Estimated ValueThis is the price Wahi expects this property to sell for.
The calculation is powered by our Instant Home Value Estimate, which uses current market and property price trends to estimate your home’s value with a 90% accuracy rate.Not available
Price/Sqft$561/sqft
Est. Mortgage$2,212/mo
Tax Amount ()-
Days On Market24 days
Description
LEGAL BASEMENT SUITE. Welcome this to this 3 bedroom bungalow located in a quiet neighborhood right across from a school! This home is a rare find. The 27' x 28' oversized double garage is insulated, heated, and paired with a large shed for even more storage. There’s also a chain-link fence with a gate leading into the west-facing backyard — perfect for storing a boat, trailer, or extra toys! Inside, the home is bright and cheery with a great layout, an updated kitchen featuring quartz countertops, an undermount double sink, and stainless steel appliances. The renovated main bathroom includes quartz counters, a large soaker tub, and a stylish tile surround. Downstairs, the suite has its own kitchen, living room, spacious bedroom, and bathroom – ideal for extra income or extended family. Two separate furnaces and relatively new shingles add even more value and peace of mind. An amazing buy for investors, first-time buyers, or anyone wanting more space and opportunity! Some photos virtually staged. (id:39198)
Property Details
Interior
Features
Basement Floor
Recreation room
3.24 x 6.55Laundry room
3.62 x 1.82Bedroom 3
3.89 x 3.43Second Kitchen
3.25 x 3.2Property History
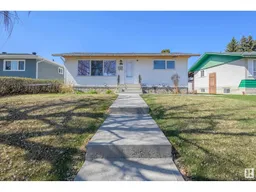 45
45
