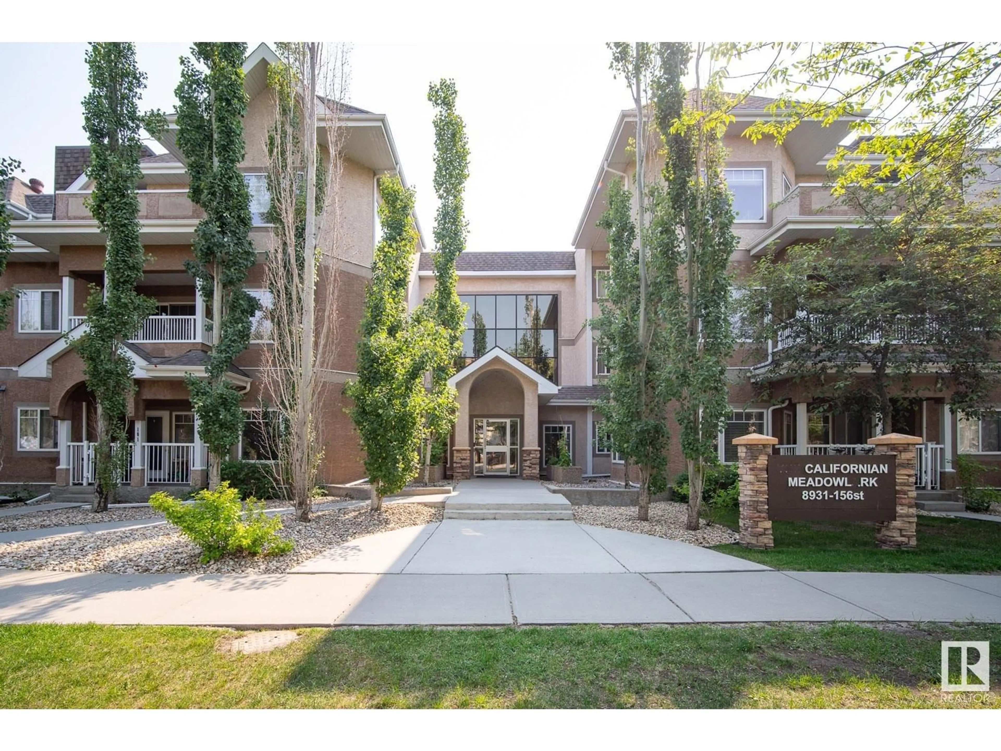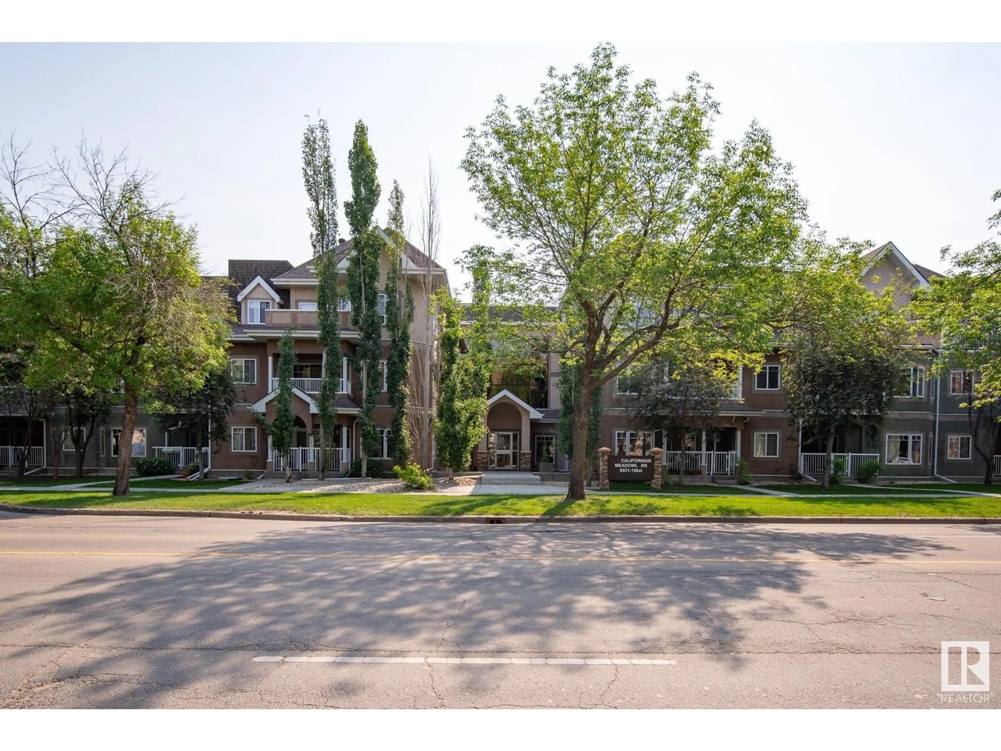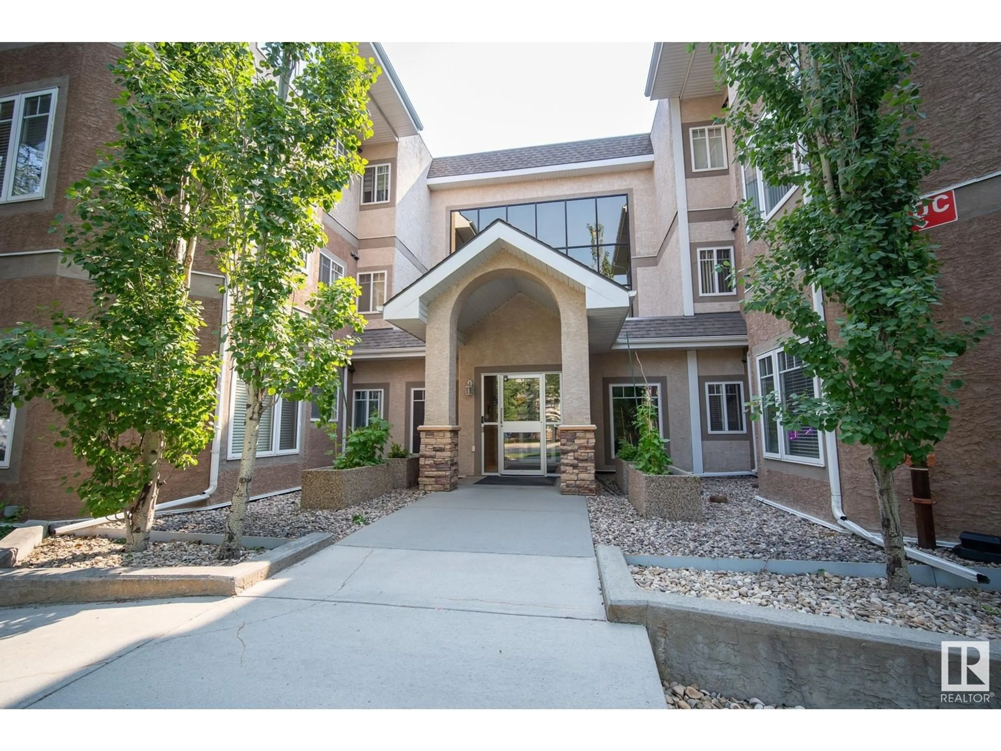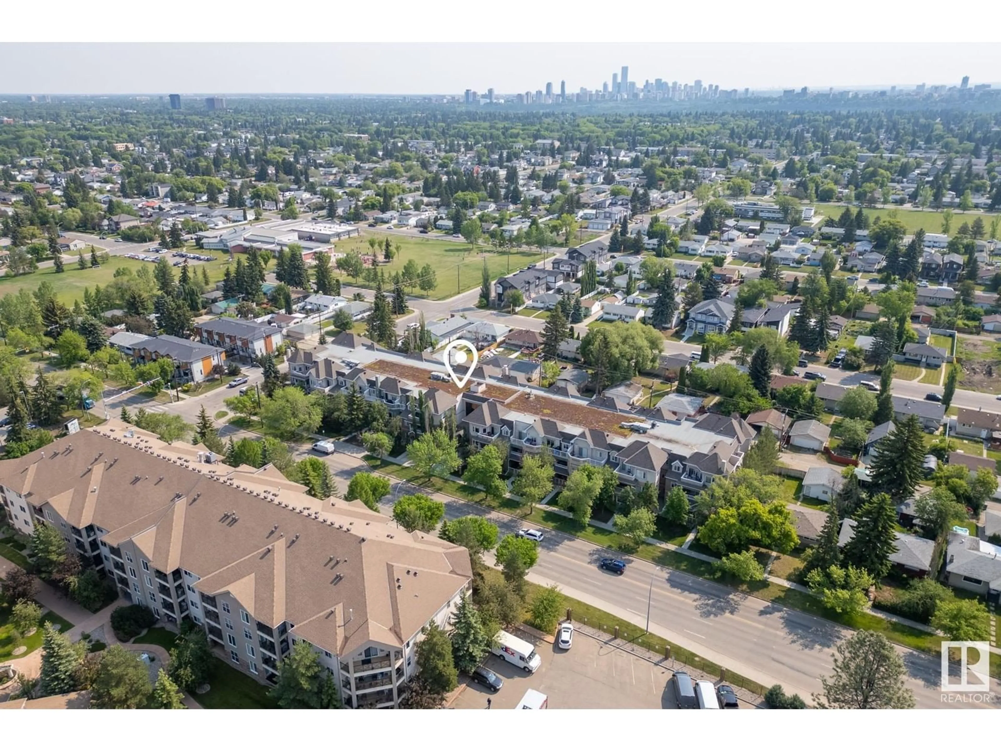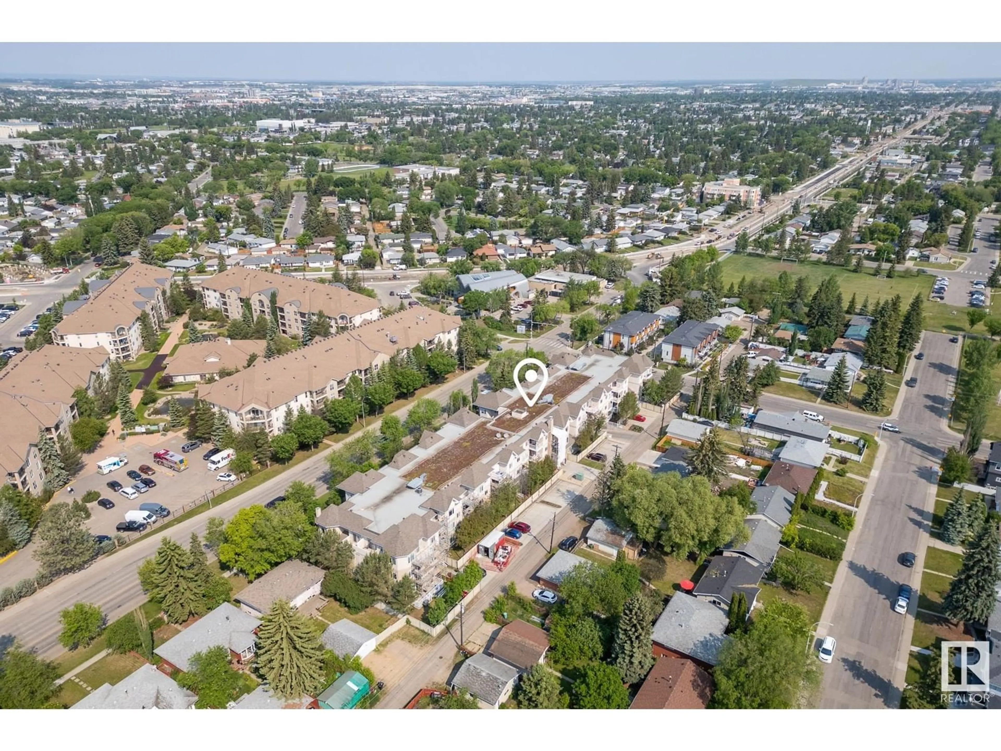Contact us about this property
Highlights
Estimated valueThis is the price Wahi expects this property to sell for.
The calculation is powered by our Instant Home Value Estimate, which uses current market and property price trends to estimate your home’s value with a 90% accuracy rate.Not available
Price/Sqft$219/sqft
Monthly cost
Open Calculator
Description
Fantastic location for this large, 2 bedroom, 2 bath TOP floor condo! This freshly painted unit features an open, spacious floor plan with 9' ceilings. Features include: air conditioning, in suite laundry, 2 full bathrooms, large well appointed kitchen with island and stainless appliances, good sized balcony with gas BBQ hookup, PLUS 2 TITLED underground parking stalls, both complete with private storage. Building amenities include a car wash, gym and meeting room. The location can't be beat, right across the street from Meadowlark Mall, including Safeway, Walmart and extensive medical services and facilities. Great access to Whitemud Drive, WEM, schools and new LRT station. Move in ready with quick possession available! (id:39198)
Property Details
Interior
Features
Main level Floor
Living room
4.6 x 4.1Dining room
3.3 x 3.3Kitchen
3.9 x 2.8Primary Bedroom
4.2 x 3.6Exterior
Parking
Garage spaces -
Garage type -
Total parking spaces 2
Condo Details
Amenities
Ceiling - 9ft
Inclusions
Property History
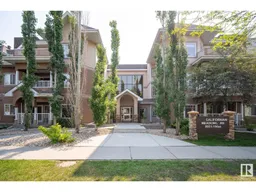 32
32
