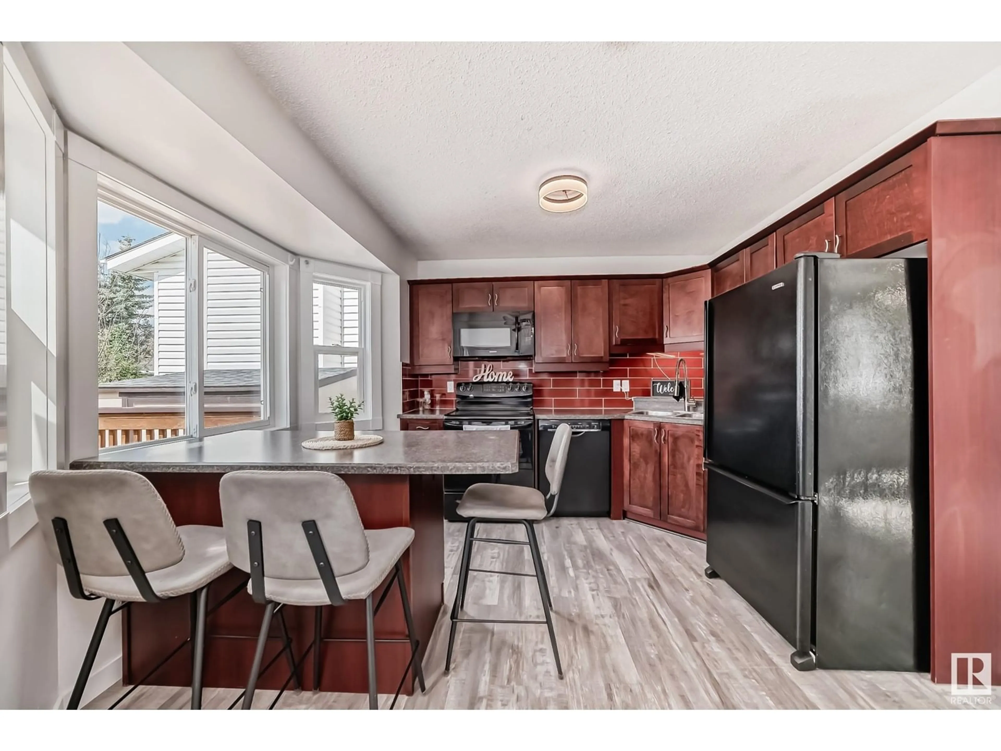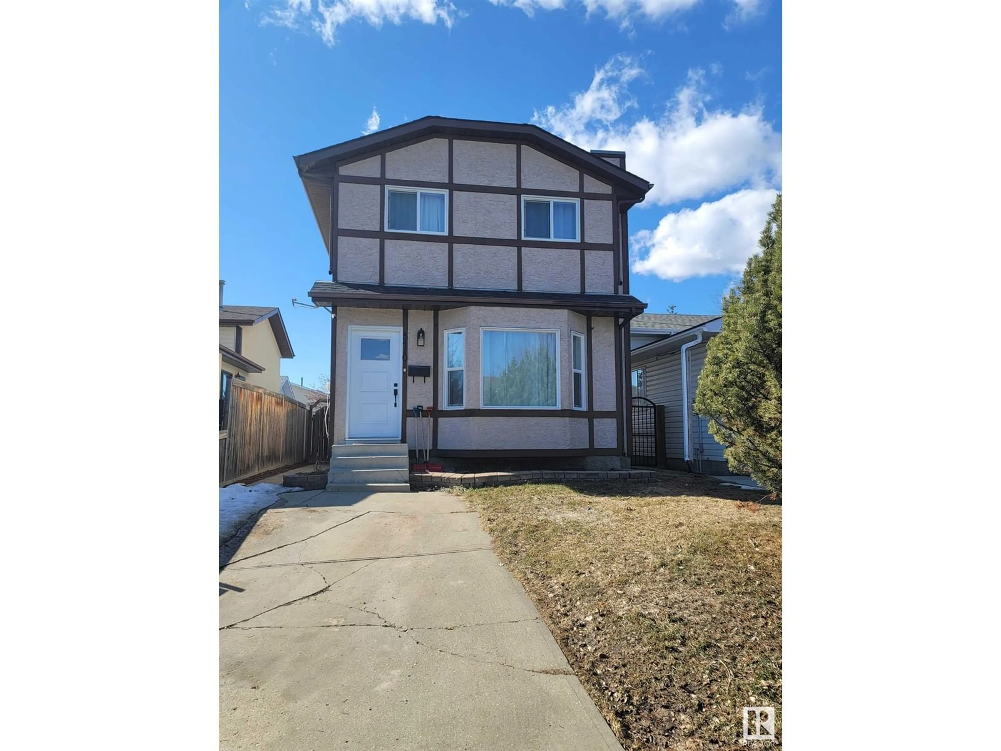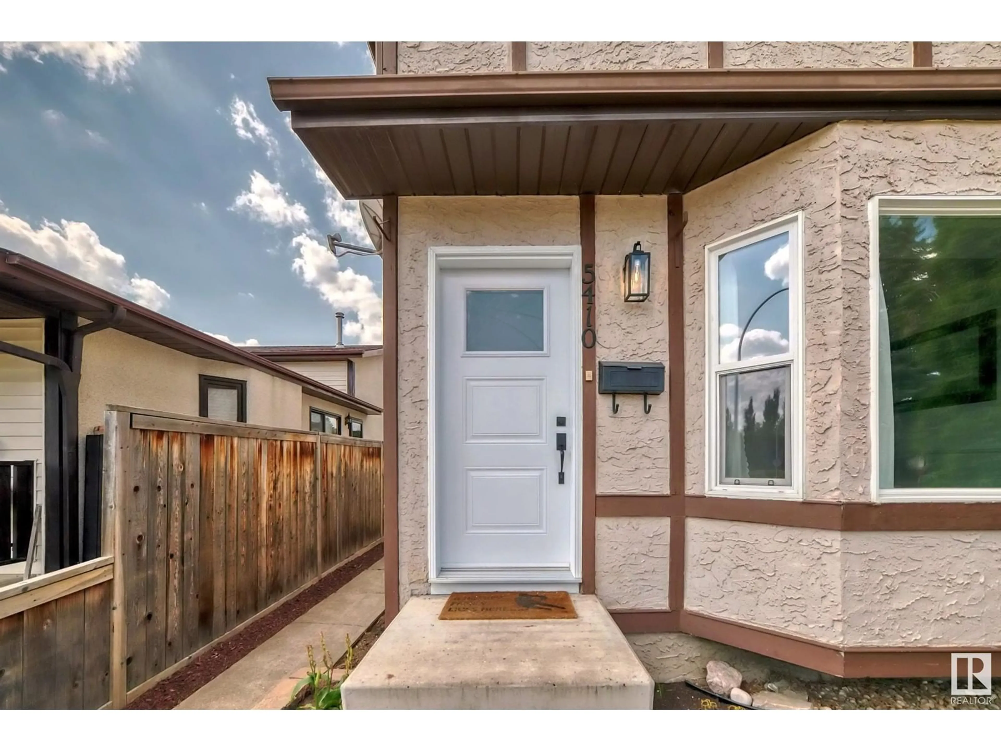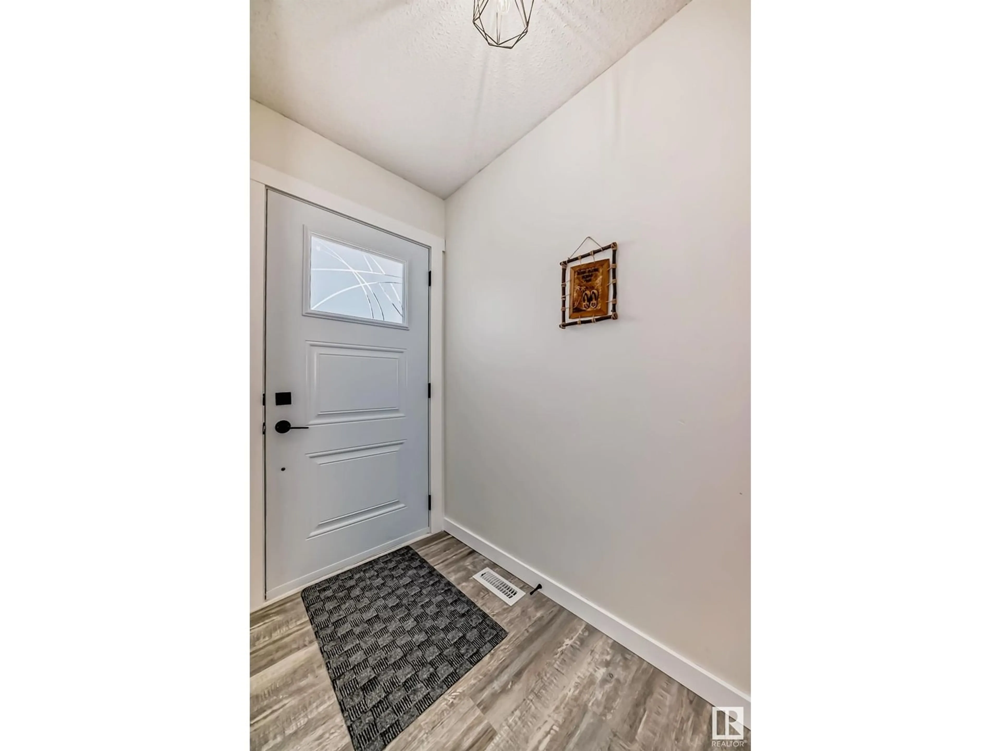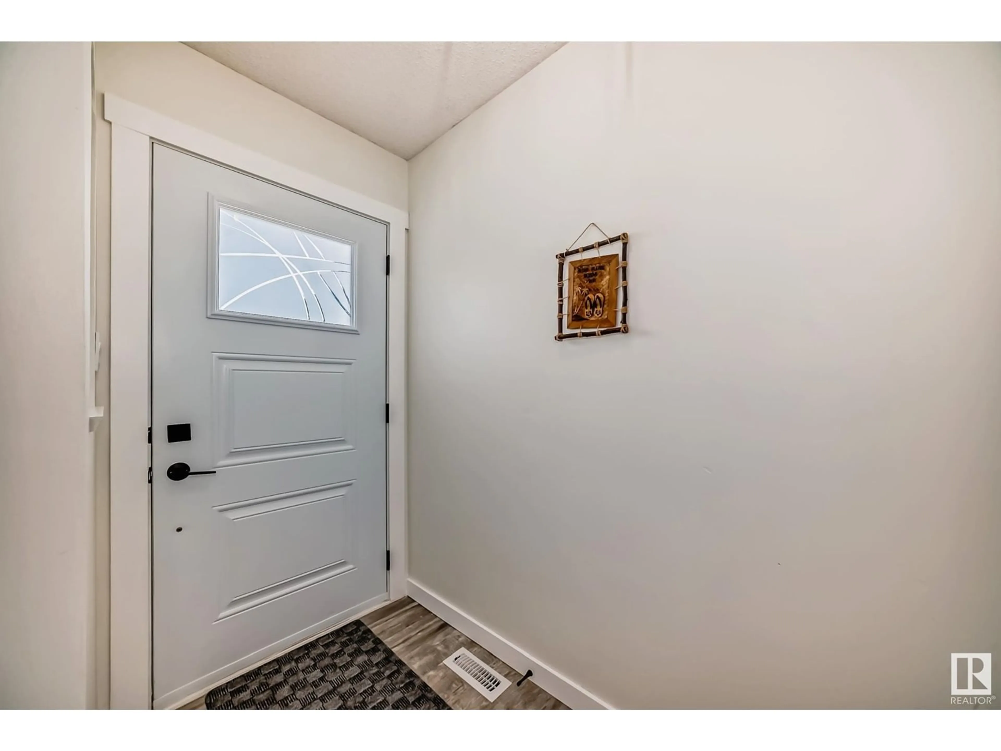5410 188 ST, Edmonton, Alberta T6M1Z6
Contact us about this property
Highlights
Estimated ValueThis is the price Wahi expects this property to sell for.
The calculation is powered by our Instant Home Value Estimate, which uses current market and property price trends to estimate your home’s value with a 90% accuracy rate.Not available
Price/Sqft$350/sqft
Est. Mortgage$1,674/mo
Tax Amount ()-
Days On Market37 days
Description
Why rent when you can own for less than $2,000/month? This thoughtfully renovated, well-kept 2-storey in Jamieson Place features 3 spacious bedrooms, a bright kitchen with nook, 1.5 baths, functional laundry room with sink, finished basement with gas fireplace, large deck, landscaped yard, 2 movable storage sheds, and front + rear parking with back lane access. Hot water tank (2009), furnace (2002), super clean and move-in ready. With both front and rear parking access, this home is as practical as it is charming. Located just minutes from Anthony Henday Drive and West Edmonton Mall, this is the perfect place to call home. To top it off—for this price, you’re NOT paying Condo Fees. You're getting a detached Single Family Home! Smart start. Solid investment. Your future begins here! (id:39198)
Property Details
Interior
Features
Main level Floor
Living room
Dining room
Kitchen
Property History
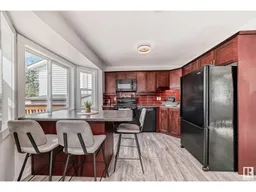 61
61
