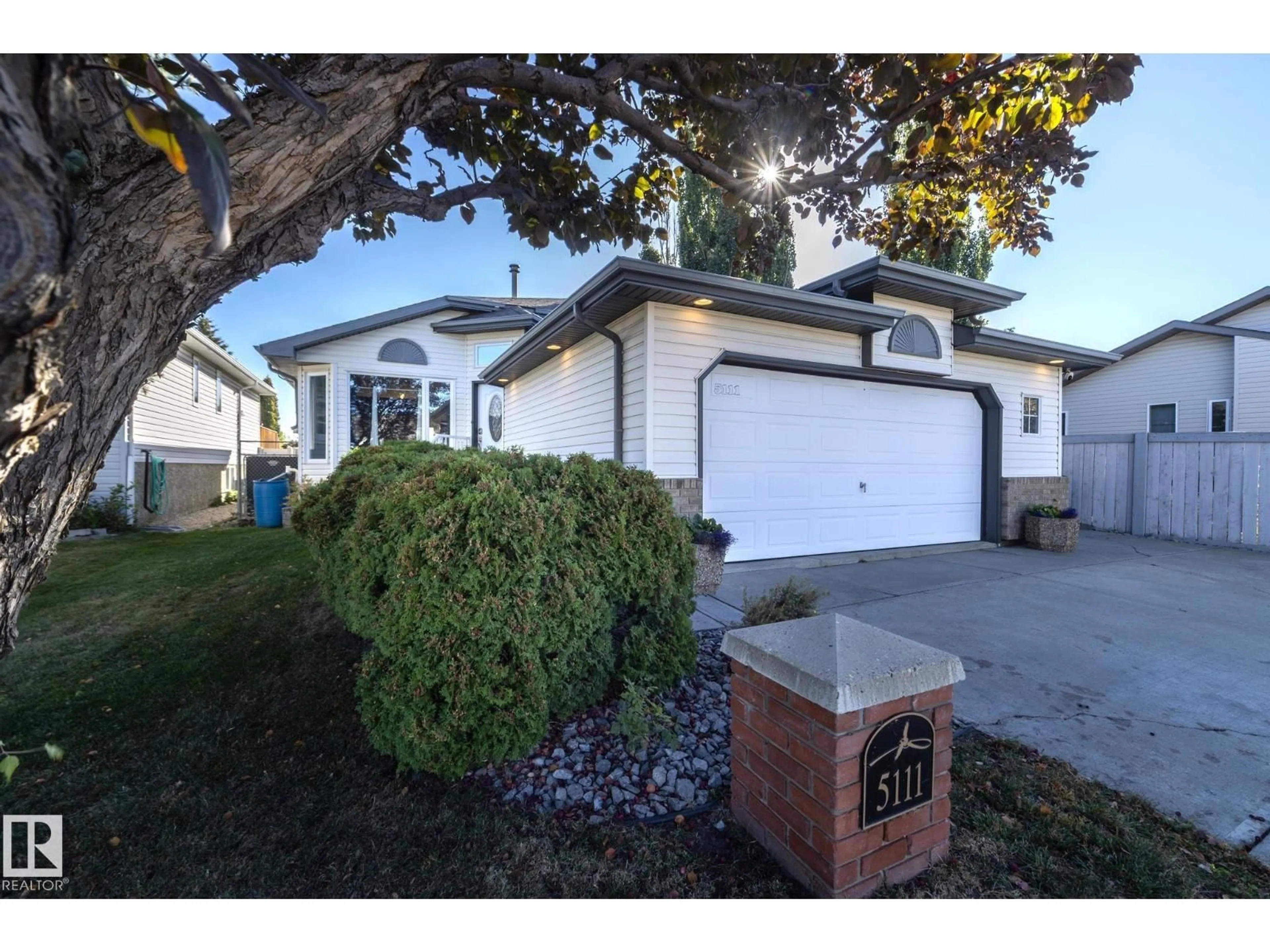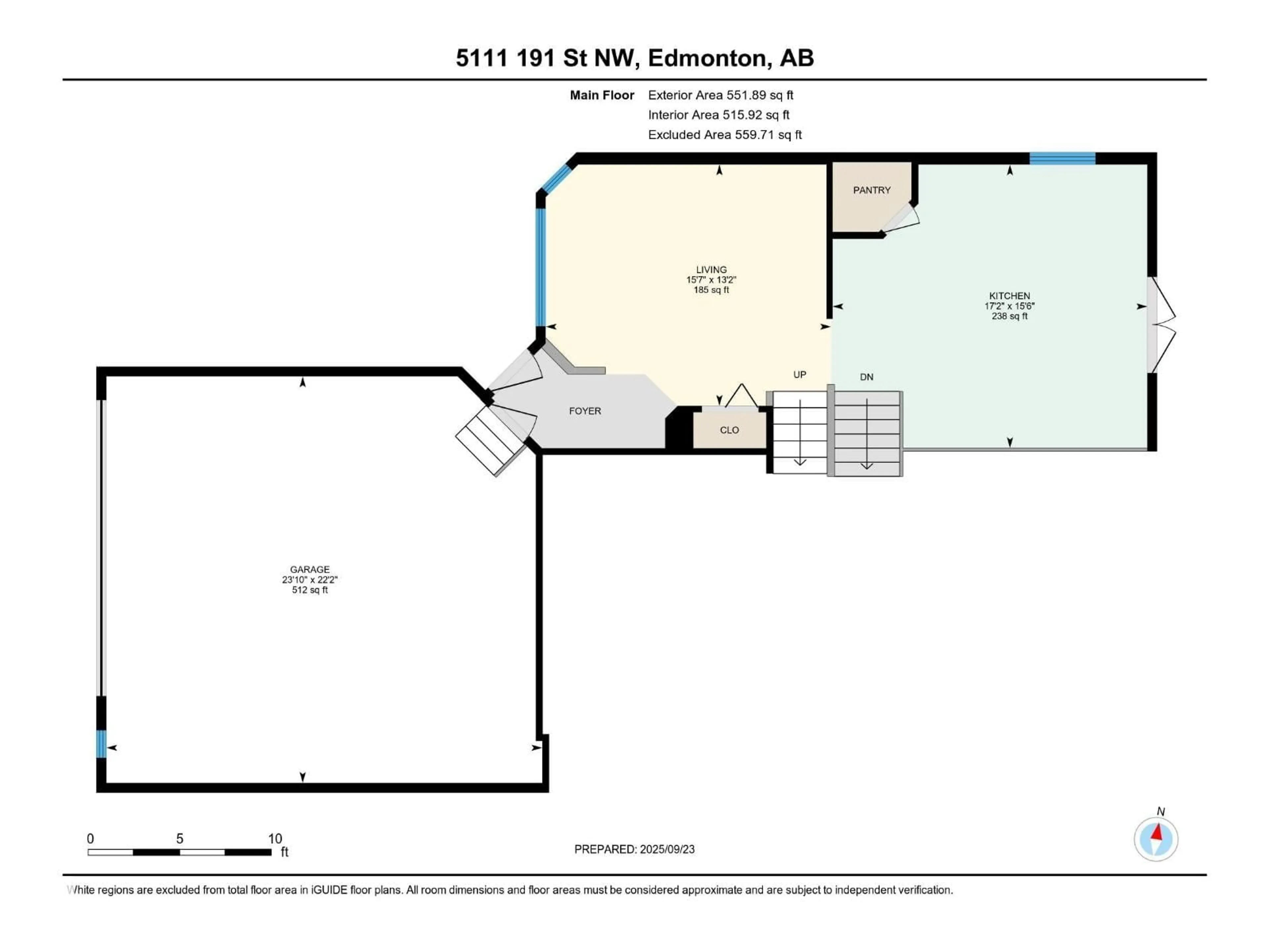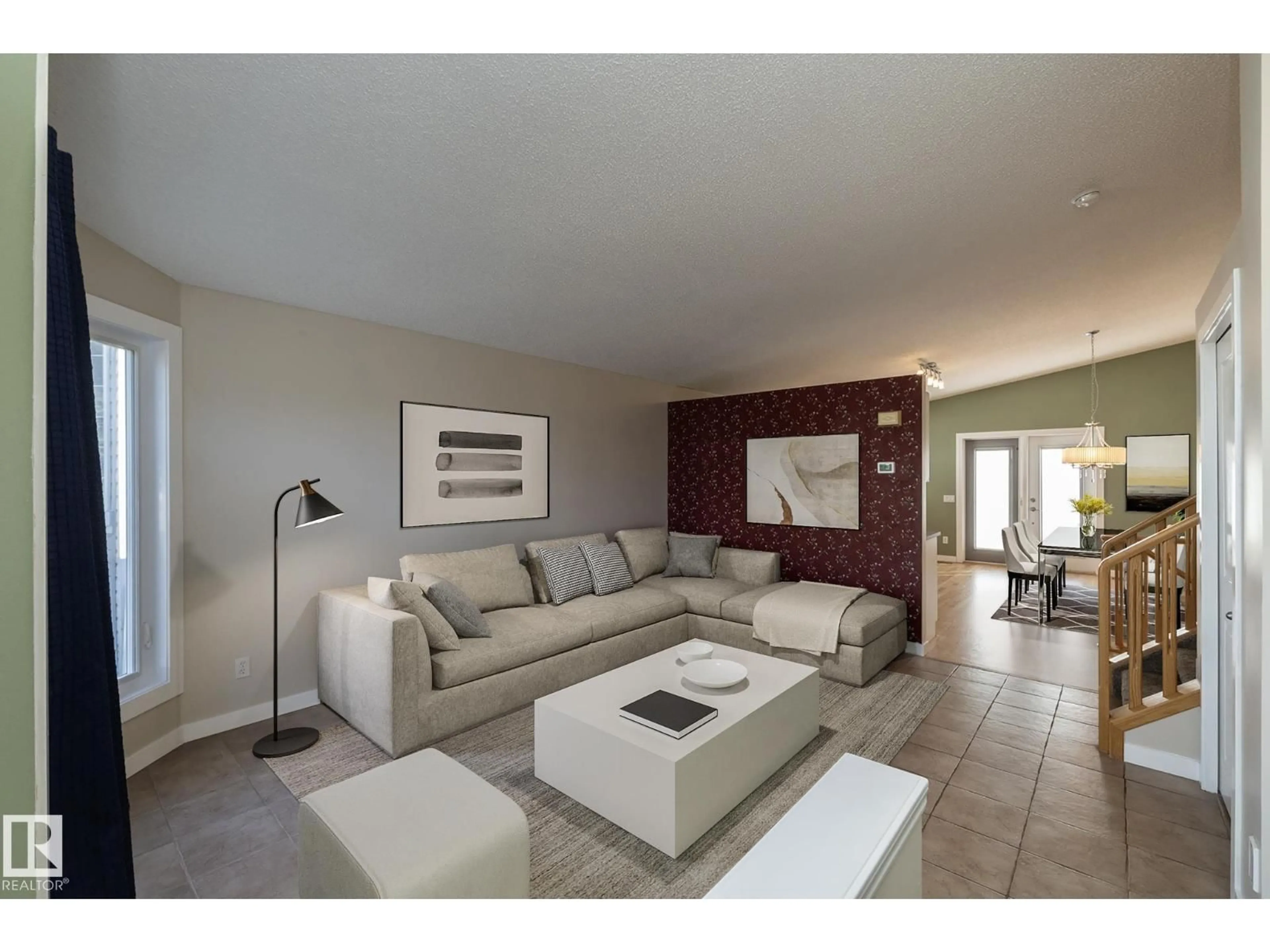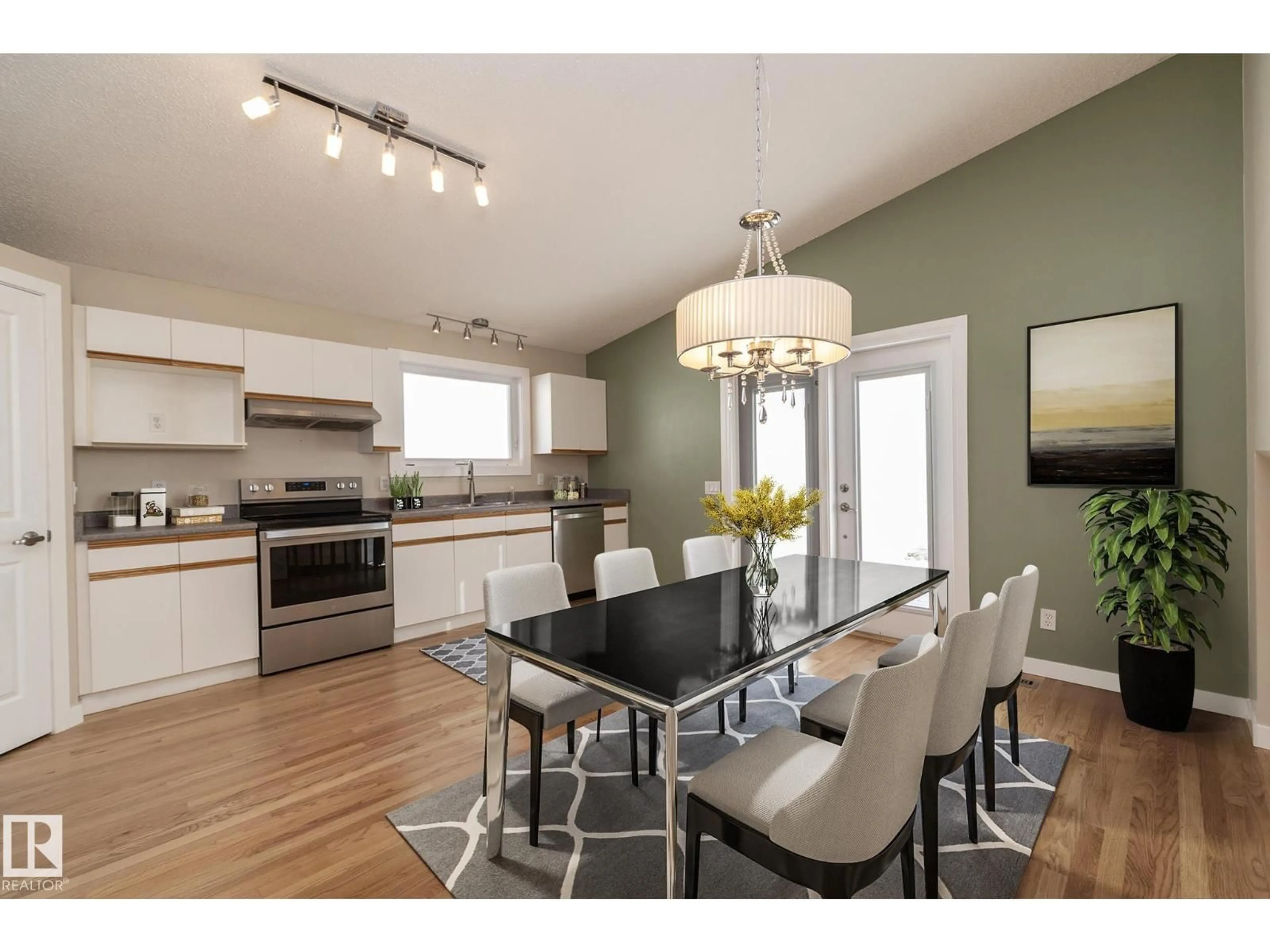5111 191 ST, Edmonton, Alberta T6M2R6
Contact us about this property
Highlights
Estimated valueThis is the price Wahi expects this property to sell for.
The calculation is powered by our Instant Home Value Estimate, which uses current market and property price trends to estimate your home’s value with a 90% accuracy rate.Not available
Price/Sqft$439/sqft
Monthly cost
Open Calculator
Description
CUT COSTS, NOT COMFORT! This upgraded home is packed w/ENERGY-SMART features: solar panels, high efficiency 2-stage furnace, on-demand tankless HWT & triple-pane windows —all designed to keep costs down & comfort up. Inside, a bright west-facing living rm w/bay window & vaulted ceilings flows into the eat-in kitchen w/pantry, stainless appls & garden doors to your backyard oasis. Upstairs, the primary suite offers a W.I.C. & spa-inspired ensuite w/jetted tub & sep shower, plus a 2nd bdrm & full bath. The 3rd level includes a family room w/cozy gas fireplace, 3rd bdrm, 3-pc bath & laundry, while the lower level adds a huge rec room & storage. Extras: refinished hardwood, fresh paint & heated 24x23 garage w/hot & cold water. Outdoors: deck w/glass railings, pergola, stone patio, raised beds, dog run, shed & prairie treehouse. Near schools, parks, transit, shopping + quick Henday/Whitemud access. Quality homes are hard to find in this high demand neighbourhood, so come take a peek and fall in love. (id:39198)
Property Details
Interior
Features
Main level Floor
Living room
4.02 x 4.75Kitchen
4.72 x 5.24Exterior
Parking
Garage spaces -
Garage type -
Total parking spaces 5
Property History
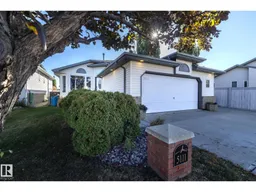 72
72
