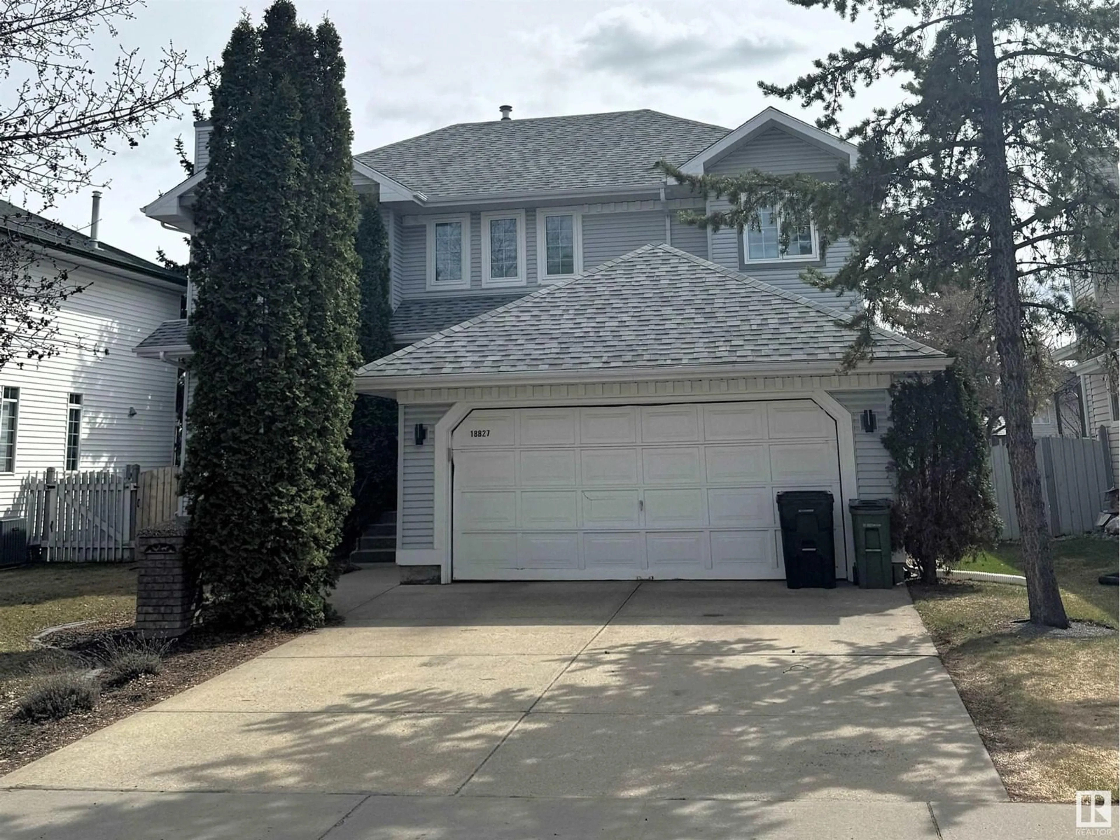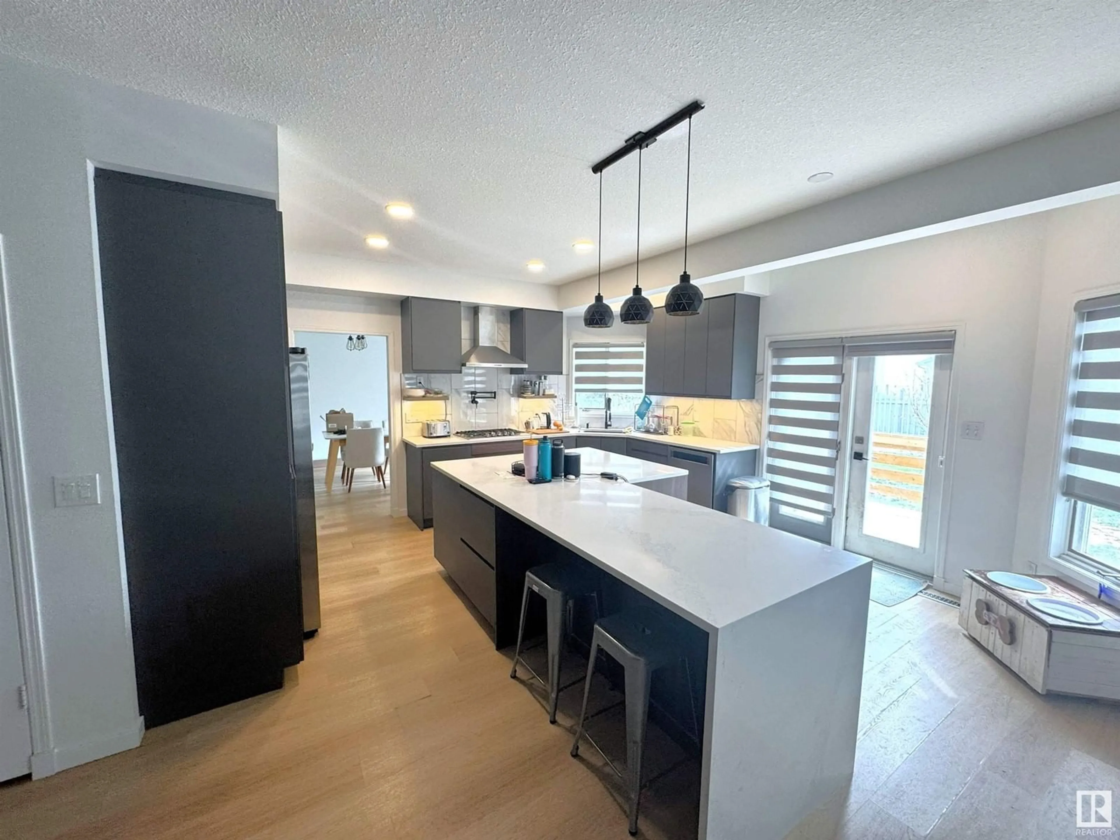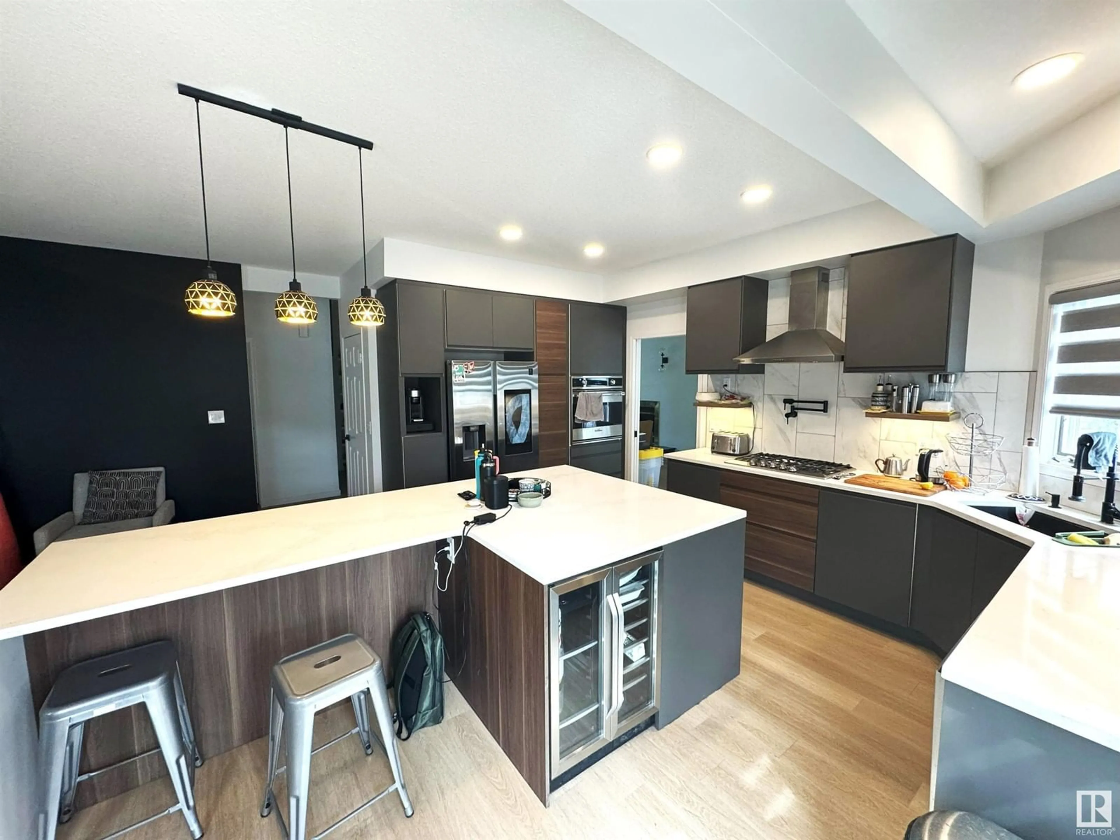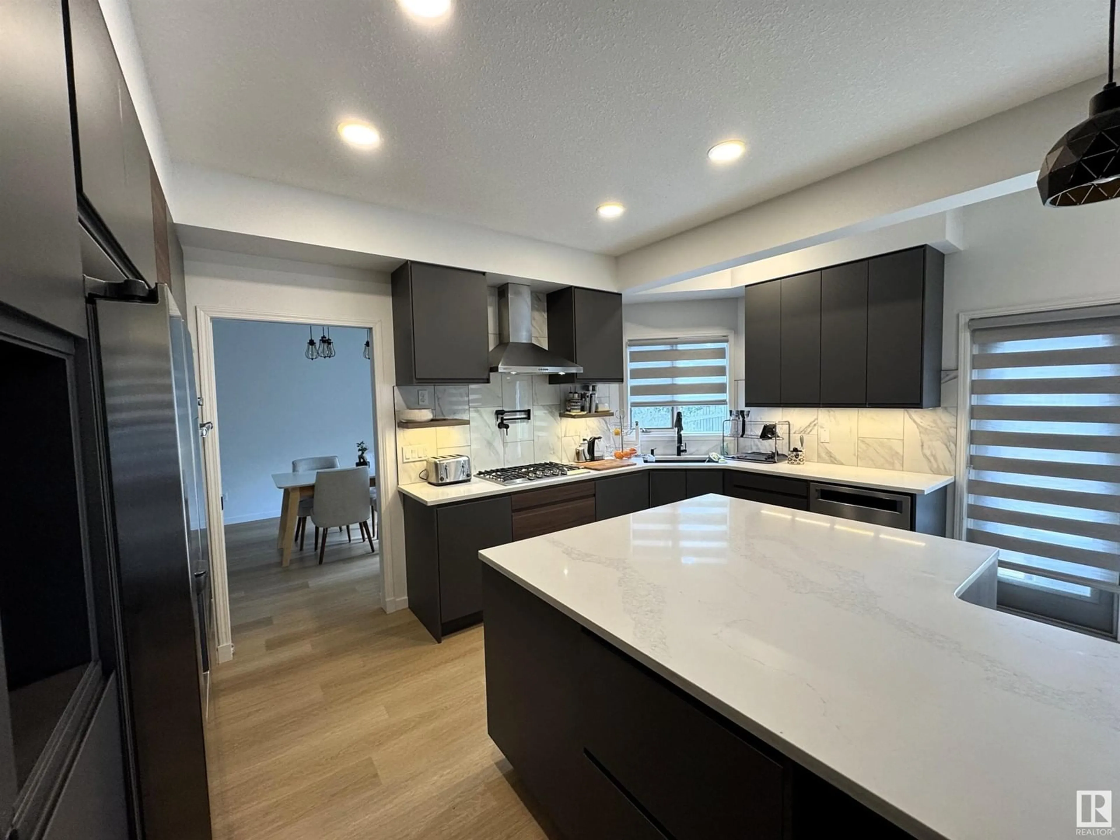18827 51 AV, Edmonton, Alberta T6M2K9
Contact us about this property
Highlights
Estimated ValueThis is the price Wahi expects this property to sell for.
The calculation is powered by our Instant Home Value Estimate, which uses current market and property price trends to estimate your home’s value with a 90% accuracy rate.Not available
Price/Sqft$245/sqft
Est. Mortgage$2,444/mo
Tax Amount ()-
Days On Market9 hours
Description
Amazing renovated home! Nine feet ceiling on main floor! PEX plumbing! Amazing kitchen offers two tone cabinets with concealed finger pulls, soft close drawers and doors, oversized island with dining section & 3cm quartz countertops with waterfall, built in cabinet lighting under upper cabinets and full height upgraded tile backsplash. Superb stainless steel appliances package including Viking built in oven, gas counter top stove, French door smart fridge with electronic display and built in vine and beverage cooler! Formal dining, living and family rooms. Main floor laundry and 2 pcs washroom complete main floor. Upper floor boasts 3 bedrooms and a bonus room, that may be converted to the 4th bedroom. Luxurious master bedroom with walk-in closet and all renovated ensute with large freestanding tub, dual vanity, upgraded black rain shower & hand shower combo with glass wall/door. New light fixtures through out. Wood burning fireplace. PEX piping! Large yard - backs walkway. Walk to school and mins to HWY! (id:39198)
Property Details
Interior
Features
Main level Floor
Living room
Dining room
Kitchen
Family room
Property History
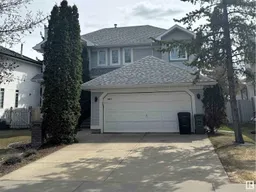 30
30
