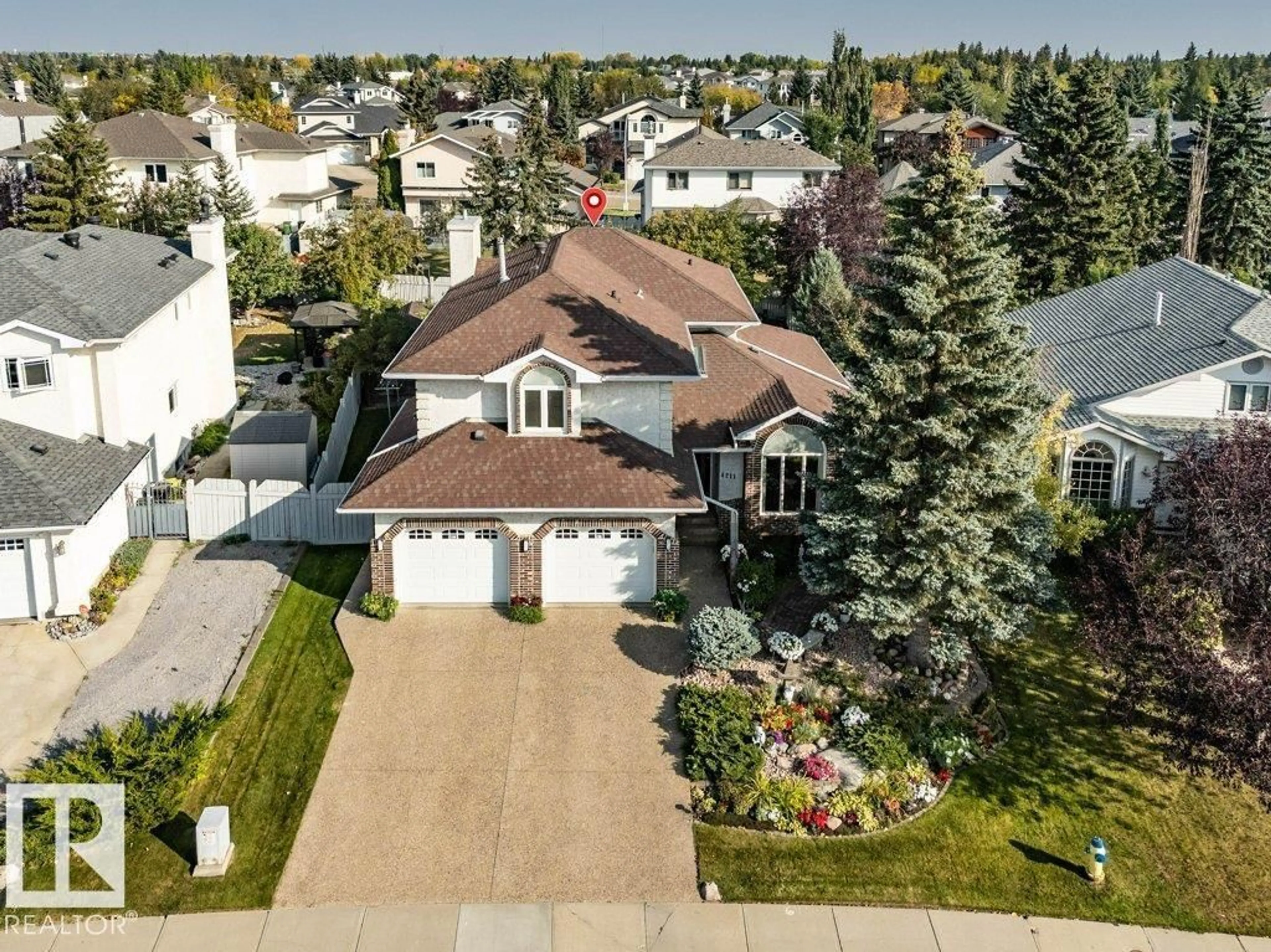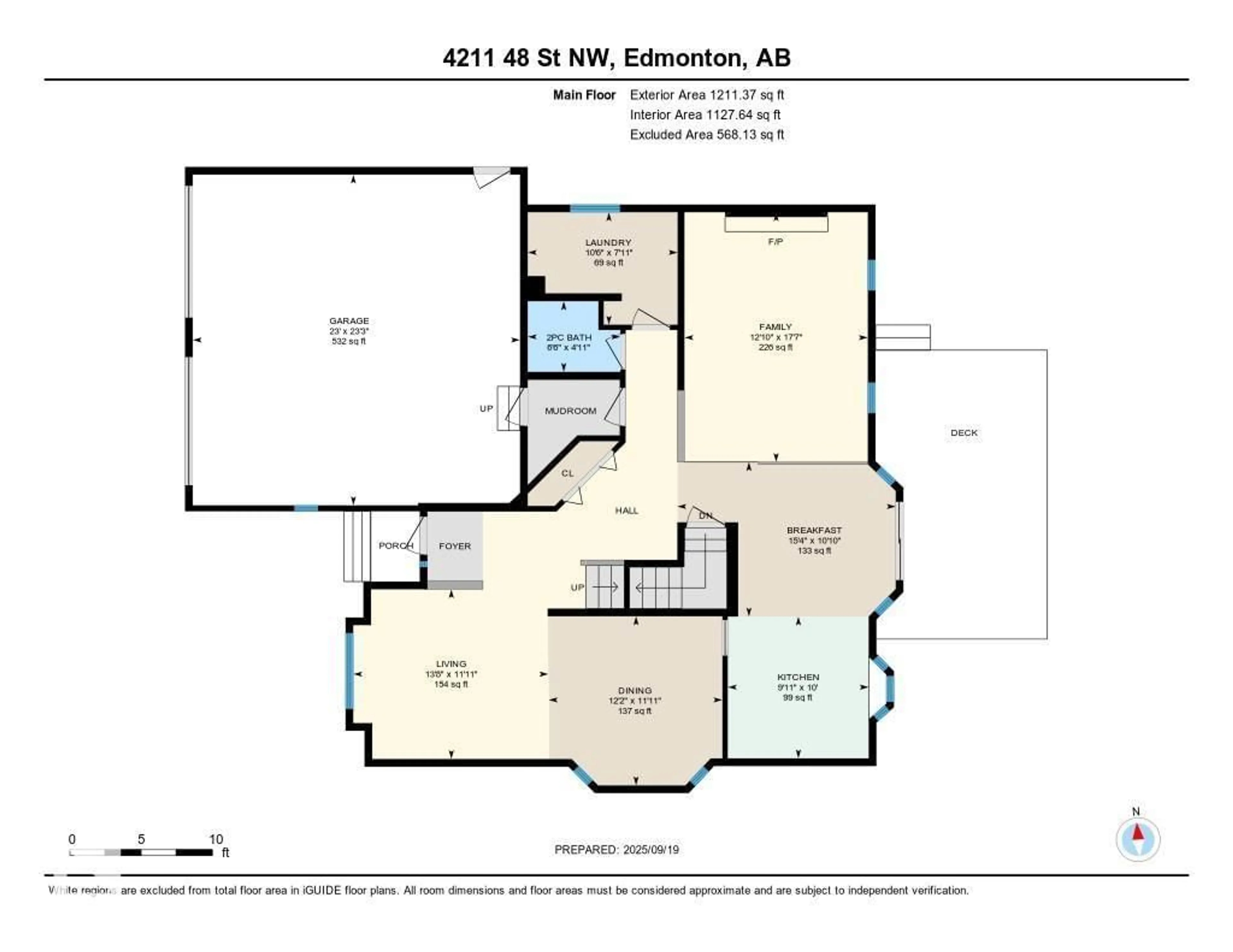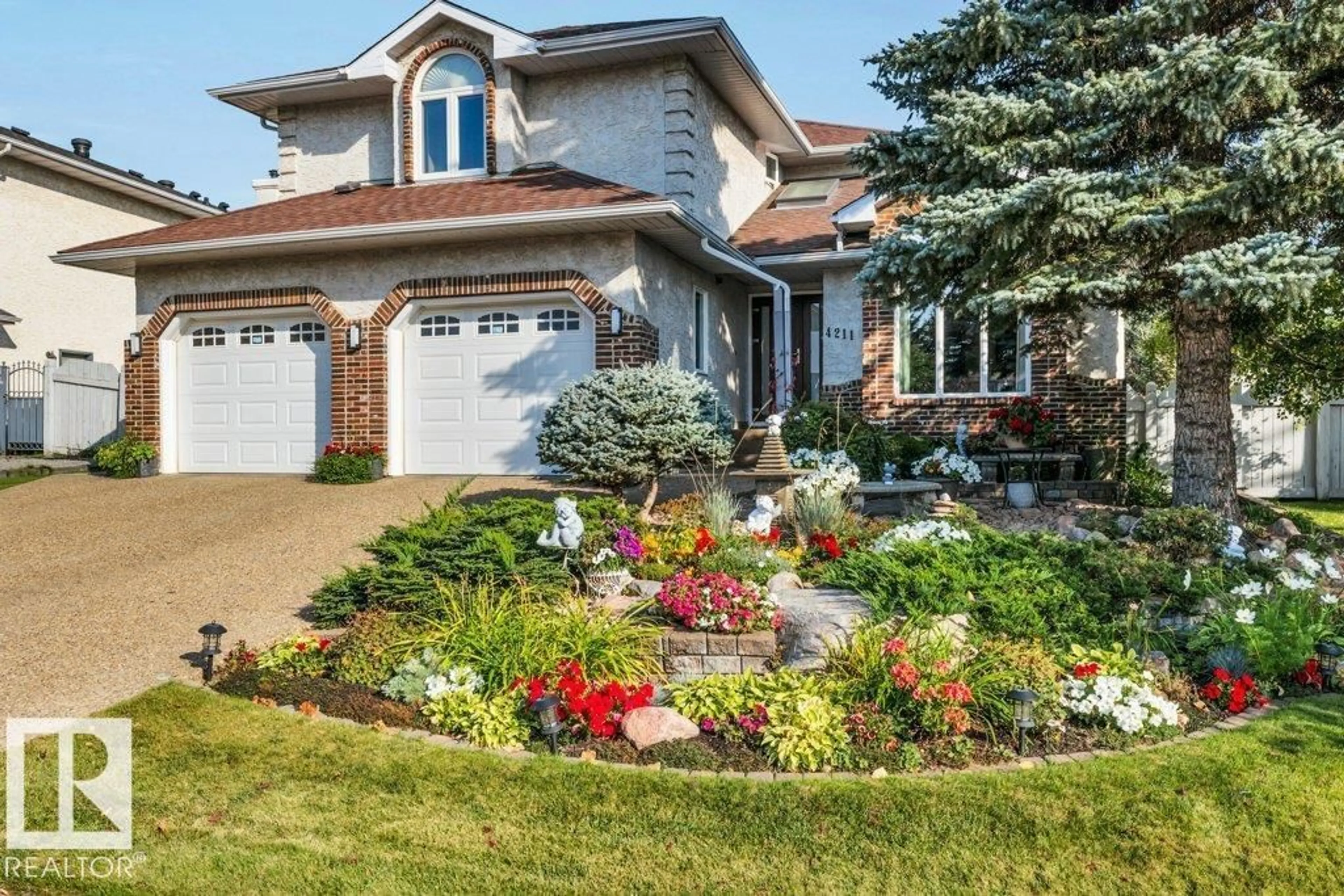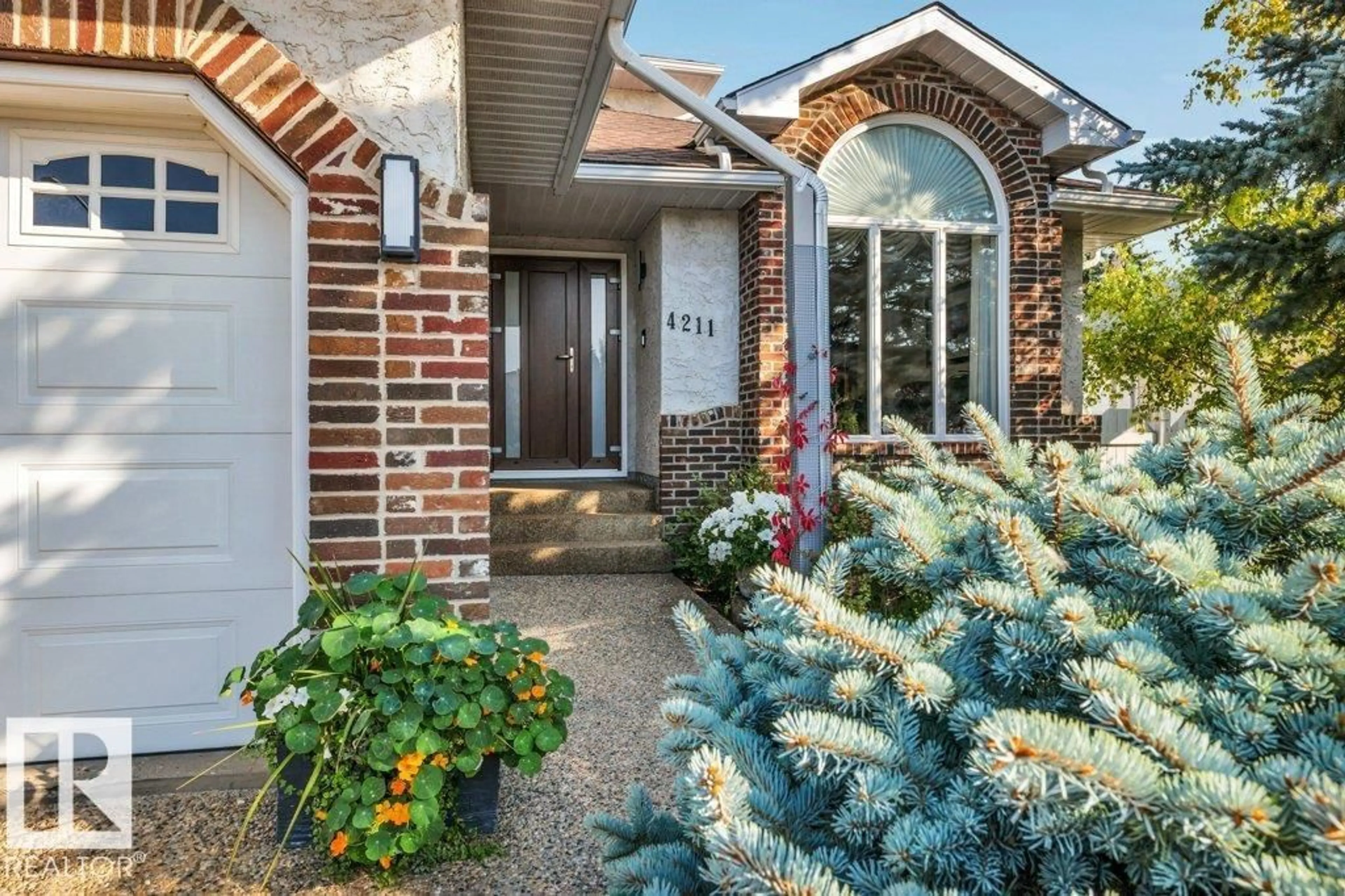NW - 4211 48 ST, Edmonton, Alberta T6L6J5
Contact us about this property
Highlights
Estimated valueThis is the price Wahi expects this property to sell for.
The calculation is powered by our Instant Home Value Estimate, which uses current market and property price trends to estimate your home’s value with a 90% accuracy rate.Not available
Price/Sqft$268/sqft
Monthly cost
Open Calculator
Description
ORIGINAL OWNER home checks all the boxes with 3400 square feet of living space, traditional layout with formal living and dining room, family room and renovated kitchen on the main floor, upper level features 4 very spacious bedrooms, enter the massive primary through double French doors, ensuite w/ 2 person jetted tub, 3 additional bedrooms that share a 4 piece bath, basment developed for extended family with full 2nd kitchen, family room, bathroom and bedroom. Updates to the home have been extensive over the years including - Vinyl Windows, Exterior Doors, kitchen and bathroom countertops and stained cabinets, newer appliances (GAS stove), Hot water tank (2023), Furnace & shingles approx 15 years old (leaf filler gutter protection), LED recessed lighting, hardwood foors, heated garage, GAS fireplace and the list goes on and on. Beautiful grounds steps from the ravine, raised garden beds, bountiful plum/apple trees & grape vines, composite decking/power awning! Shows 10/10 (id:39198)
Property Details
Interior
Features
Main level Floor
Living room
Dining room
Kitchen
Family room
Property History
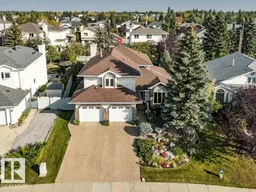 75
75
