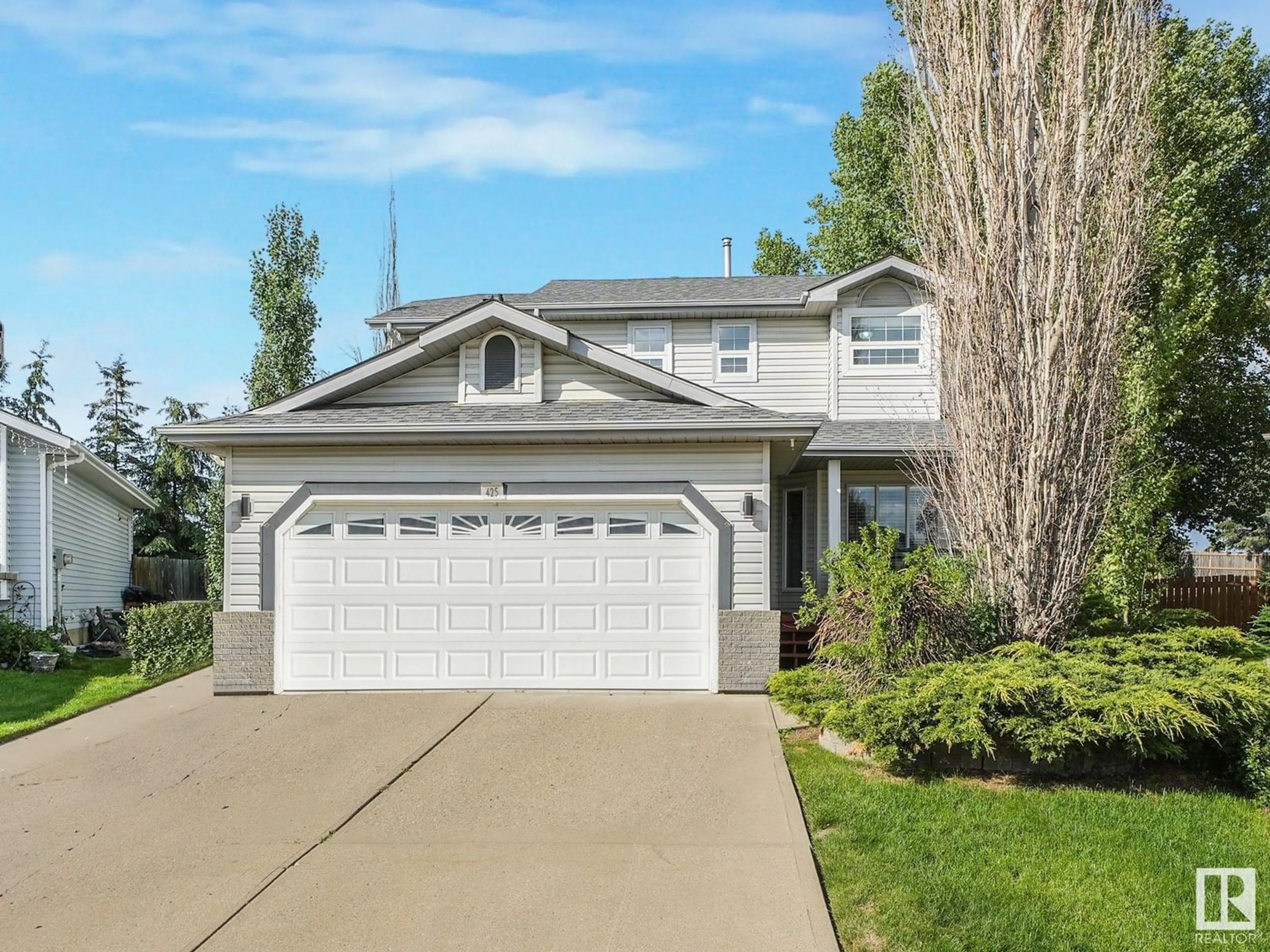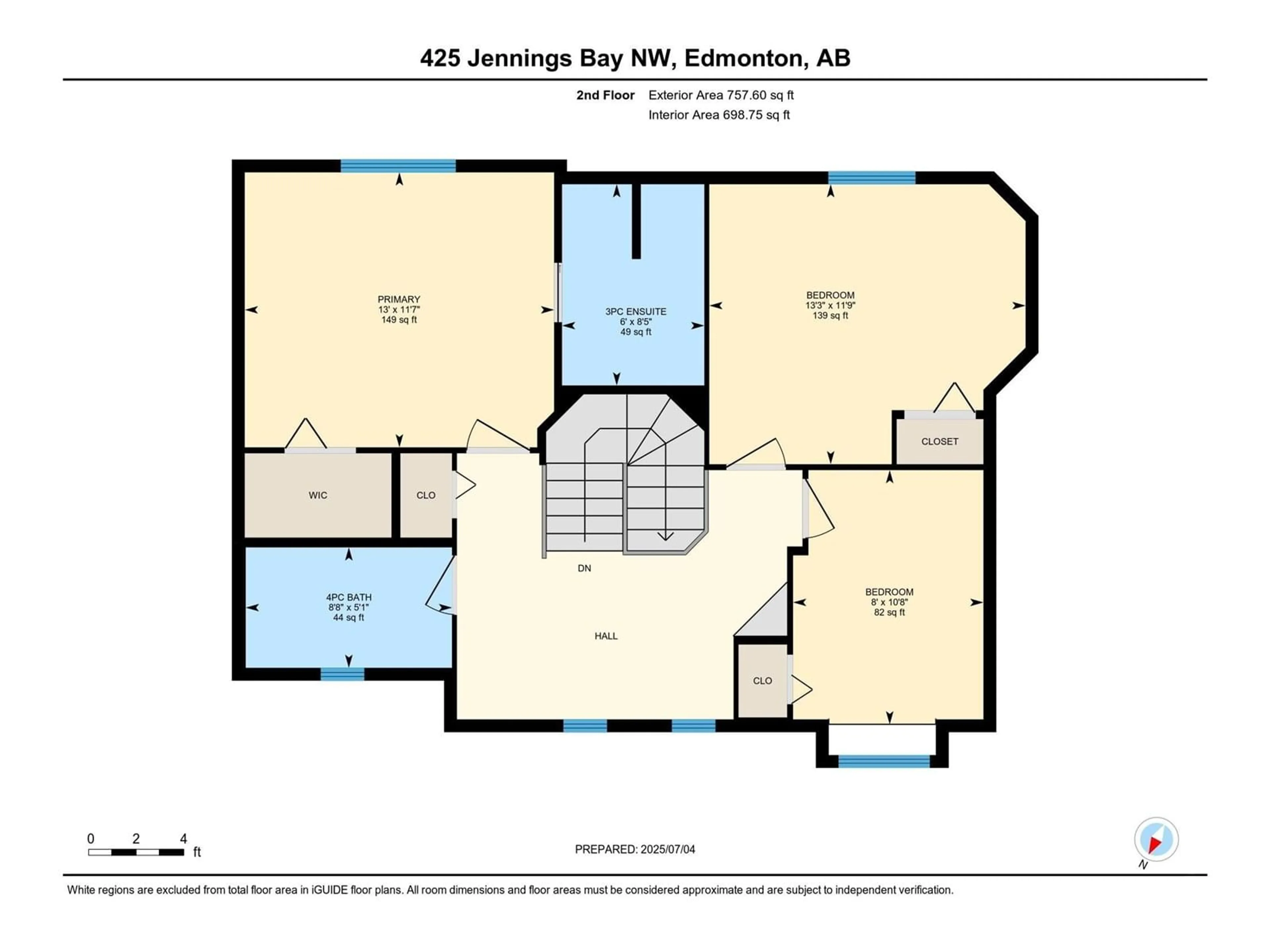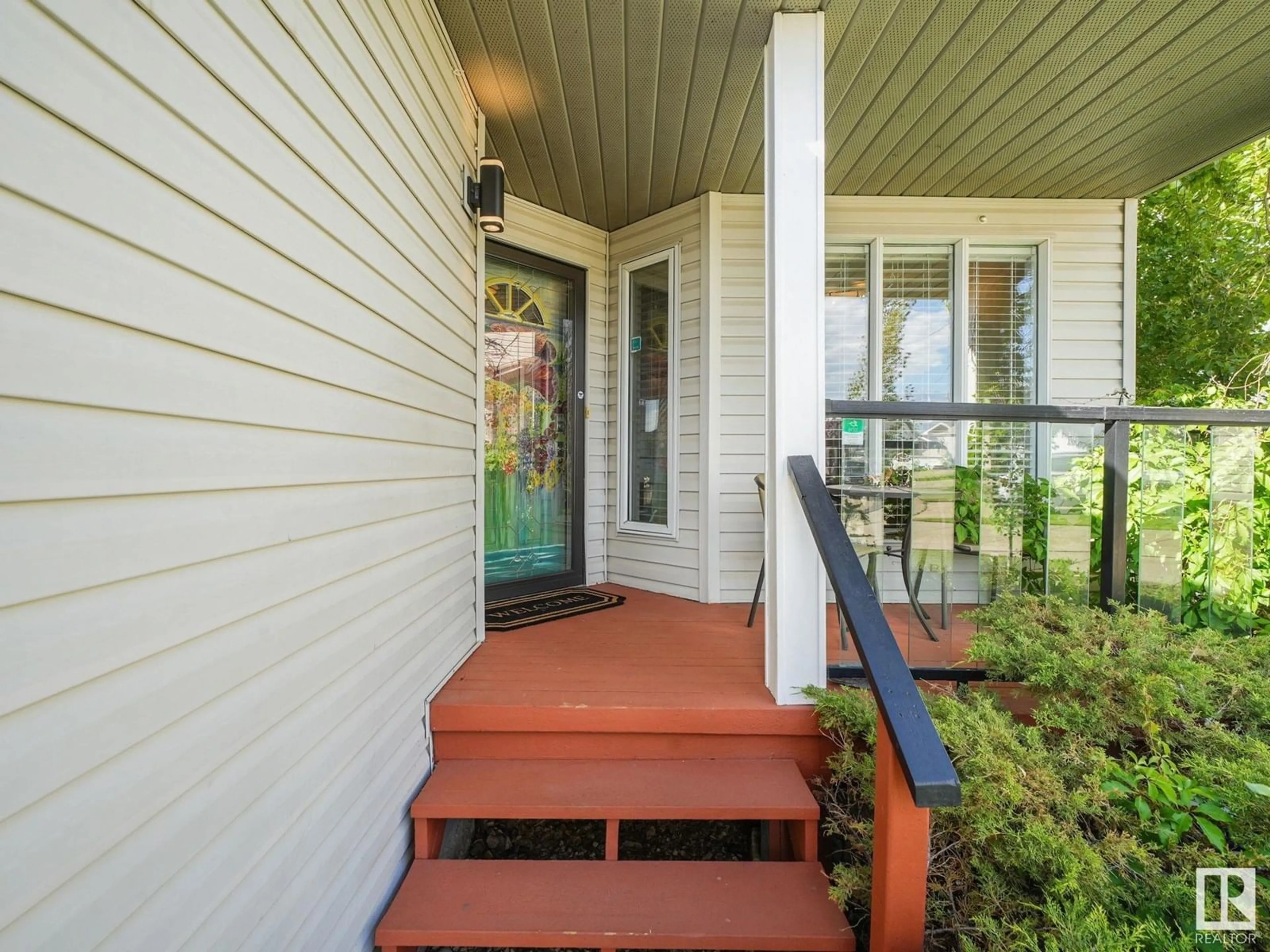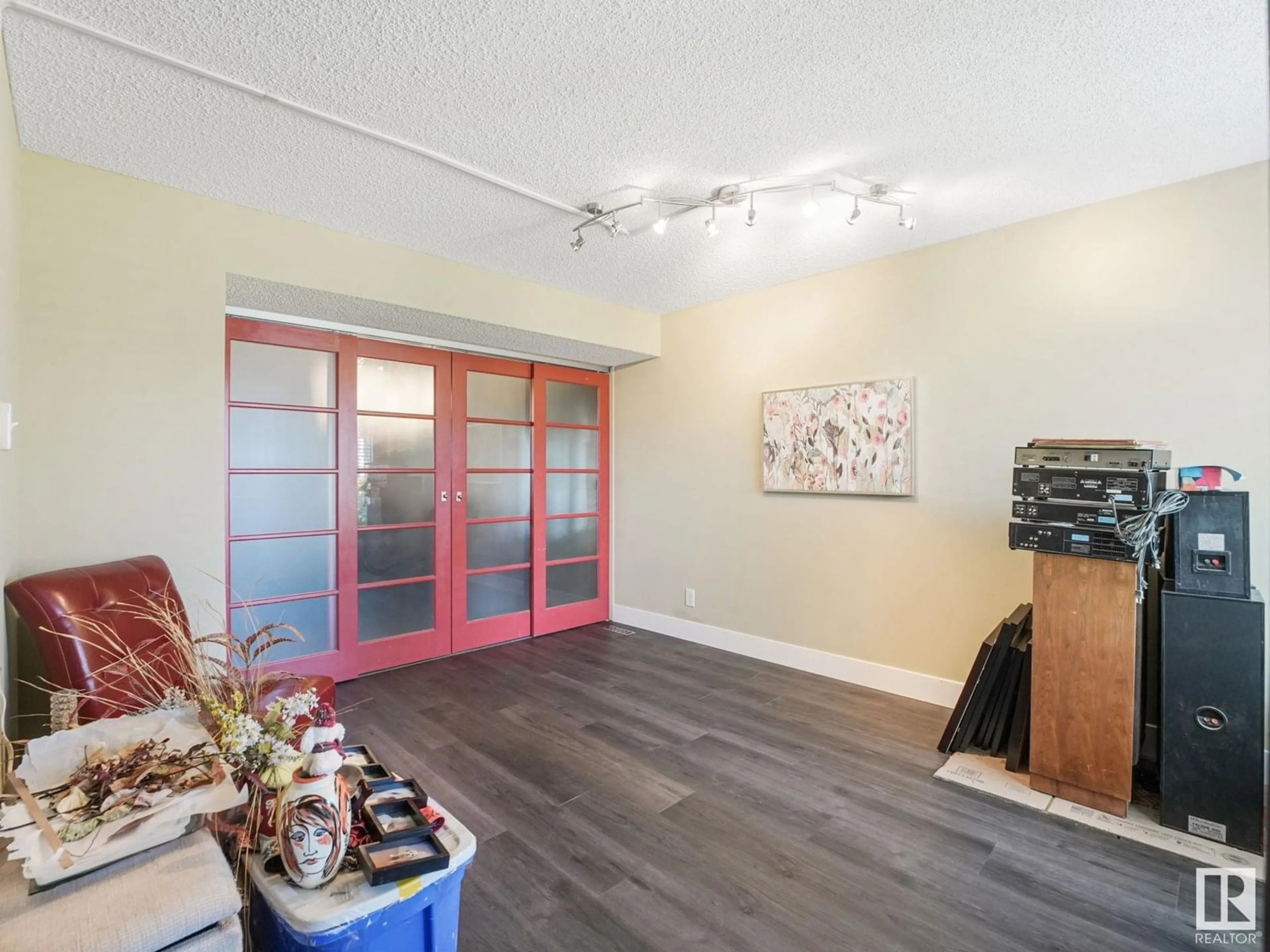425 JENNINGS BAY BA, Edmonton, Alberta T6L6R8
Contact us about this property
Highlights
Estimated valueThis is the price Wahi expects this property to sell for.
The calculation is powered by our Instant Home Value Estimate, which uses current market and property price trends to estimate your home’s value with a 90% accuracy rate.Not available
Price/Sqft$273/sqft
Monthly cost
Open Calculator
Description
GREAT VALUE JACKSON HEIGHTS CUL-DE SAC LOCATION... 1,700 Sq. Ft. 2 STOREY WITH DOUBLE-CAR ATTACHED GARAGE and NICELY APPOINTED LAYOUT THAT FEATURES BOTH a FAMILY ROOM AND A FORMAL LIVING ROOM (great area for home office/business), plus Laundry… ALL ON THE MAIN FLOOR! Kitchen has solid oak cabinets, Pantry, S/Steel Appliances and looks out yard/deck. The Primary Bedroom Upstairs has its own 3PC ENSUITE plus a Walk-In Closet. The 2nd bedrm is large enough for a King Bed & also has a large closet. A 4PC BATHROOM, landing area & small 3rd bedrm finishes off the upper level. HOME HAS CENTRAL A/C, HI-EFFICIENCY FURNACE, and NEWER SHINGLES, + ALMOST ALL THE MAIN & UPPER FLOOR WINDOWS HAVE BEEN REPLACED! Basement is partial finished, with rough-in for a full bathroom. The BEAUTIFUL BACK YARD (Pie Lot) is well landscaped and features a BIG DECK with Gazebo, Storage Shed and a HOT-TUB. Close to schools, (IN THE CATCHMENT for Jackson Heights School, a closed boundary school), playgrounds transit and Whitemud Drive! (id:39198)
Property Details
Interior
Features
Main level Floor
Living room
4.22m x 3.5Dining room
2.73 x 3.52Kitchen
3.59 x 3.78Family room
3.89 x 4.56Exterior
Parking
Garage spaces -
Garage type -
Total parking spaces 4
Property History
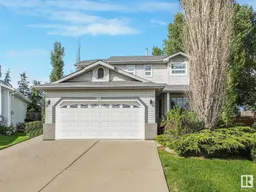 51
51
