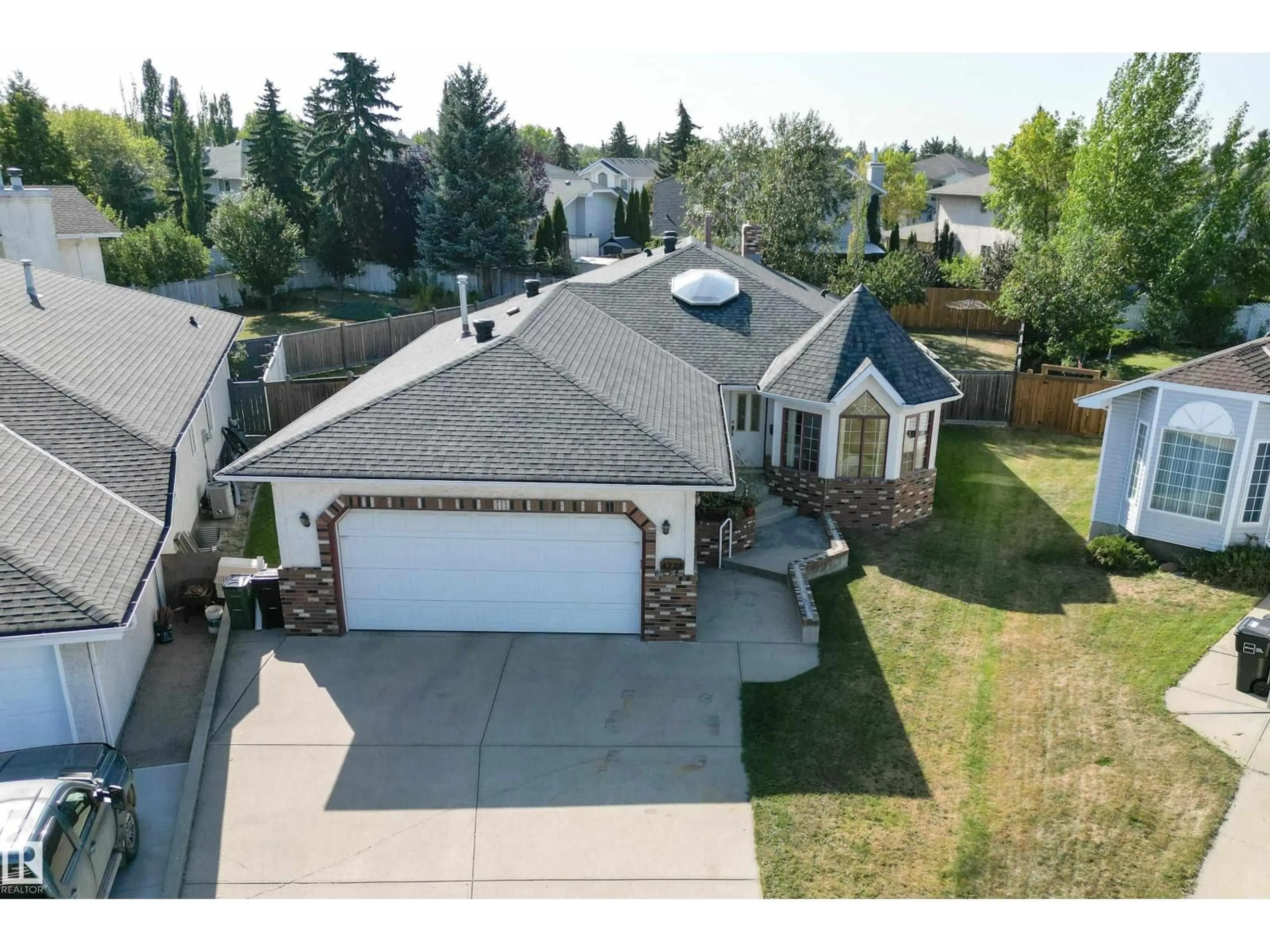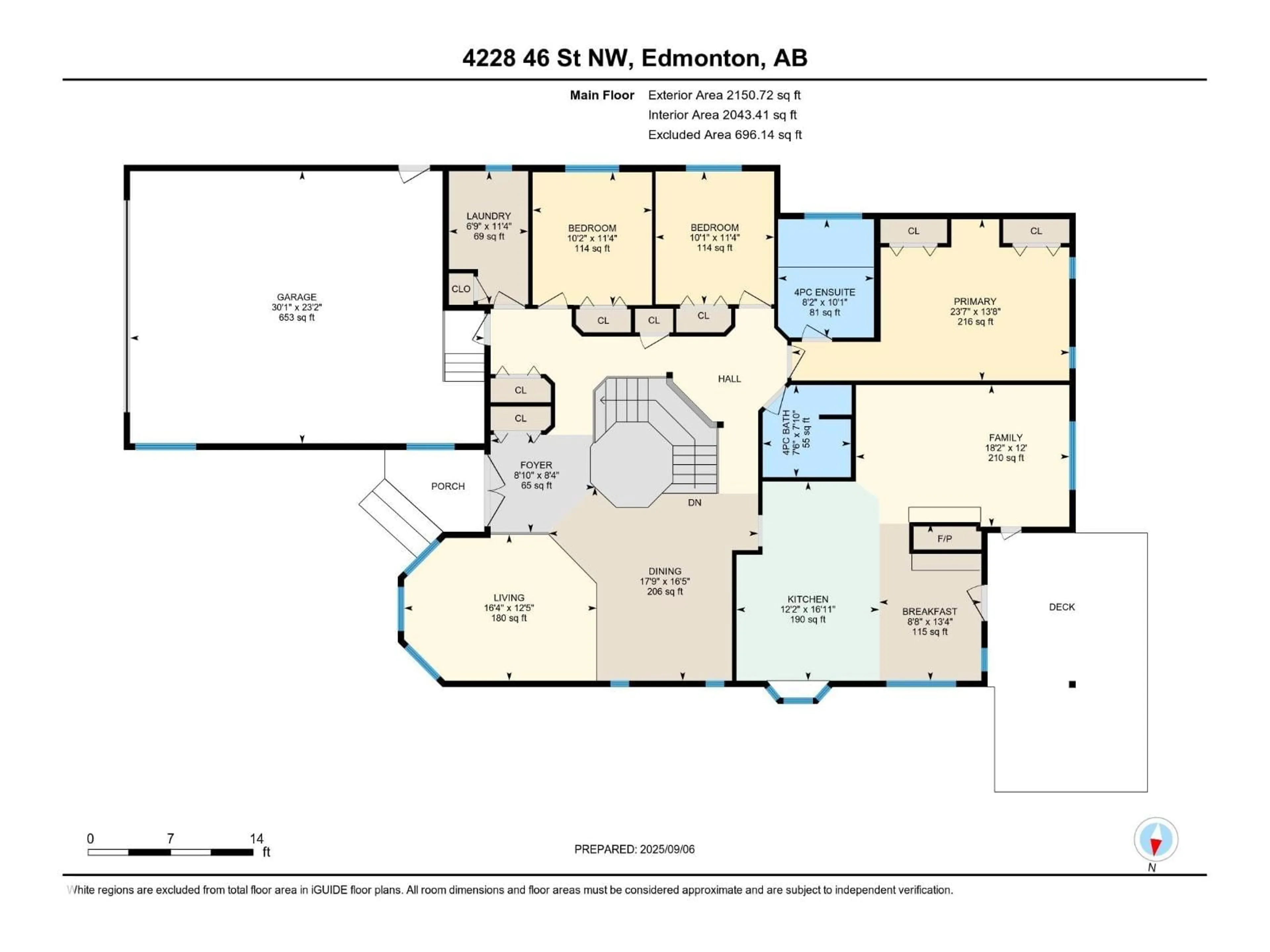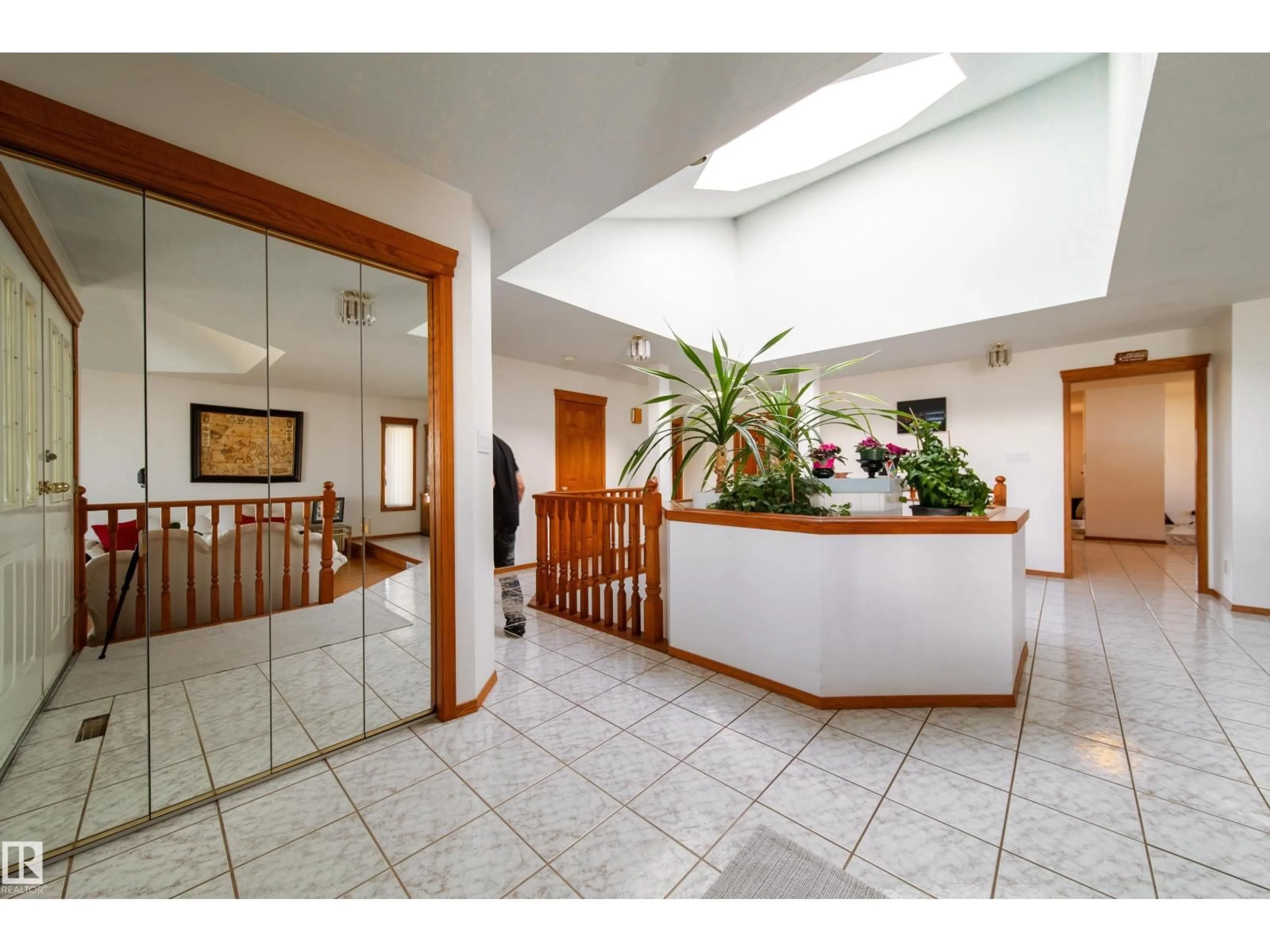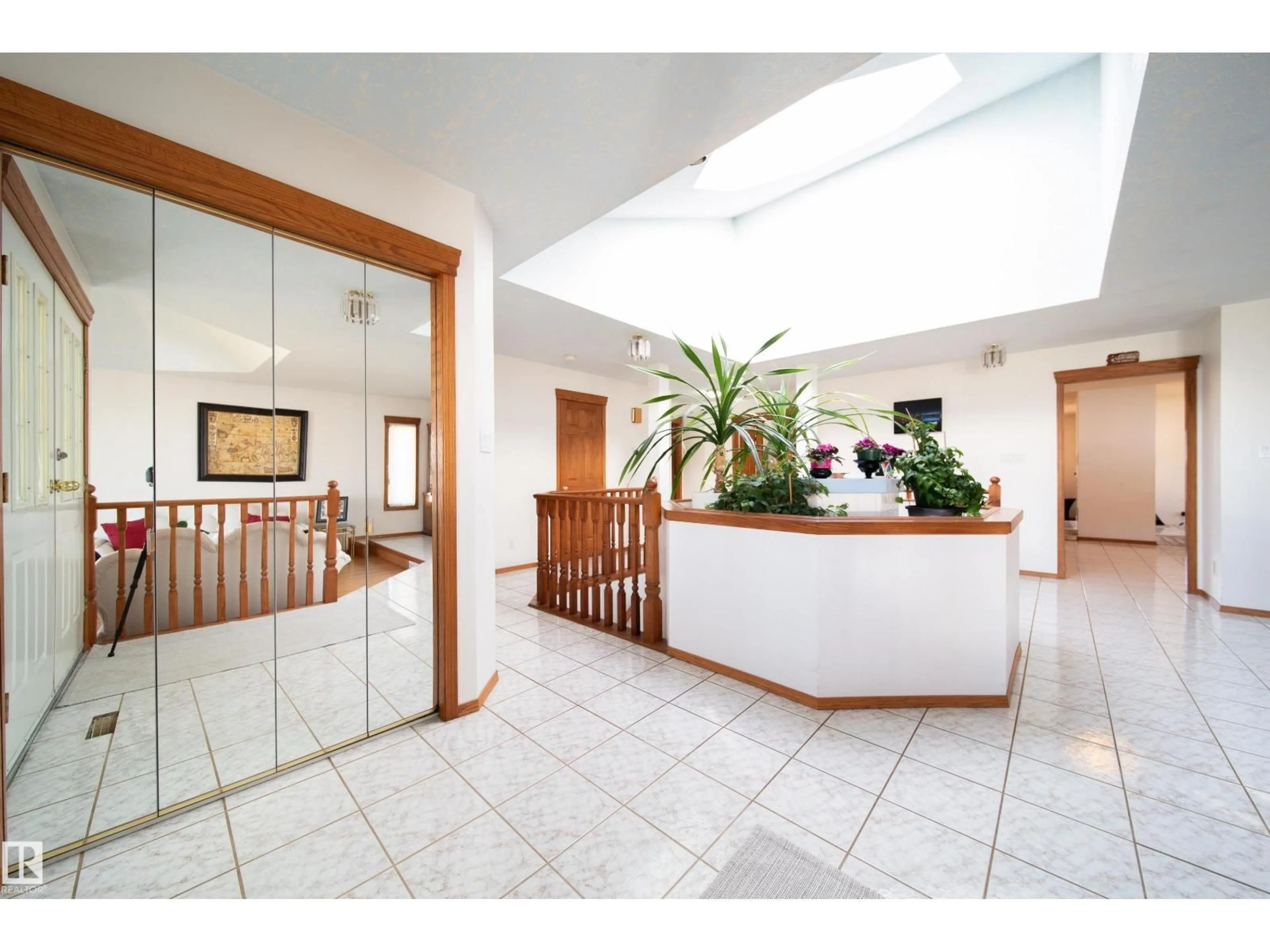4228 46 ST NW, Edmonton, Alberta T6L6L9
Contact us about this property
Highlights
Estimated valueThis is the price Wahi expects this property to sell for.
The calculation is powered by our Instant Home Value Estimate, which uses current market and property price trends to estimate your home’s value with a 90% accuracy rate.Not available
Price/Sqft$324/sqft
Monthly cost
Open Calculator
Description
Over 4000 square feet of living space! Welcome to this spacious bungalow on one of the largest lots in Jackson Heights! This 5 bedroom, 3 bath home has been well maintained with features such as Italian tile, hardwood flooring, widened doors, foyer water feature & skylight, sunken living room, main floor laundry, 4 piece ensuite with jetted tub, and a two-sided fireplace. Fully finished basement features a second kitchen, utility, storage and rec room space, with soundproof insulation - keeping noise down! Double attached garage is insulated with 8' doors, 10+' ceilings, new heater installed in 2023. Massive backyard features a deck, covered patio, and large vegetable garden. Other upgrades and features of this charming home include new shingles in 2024, two newer furnaces with nest thermostats, gas BBQ hookup, and all copper plumbing (no Poly-B). Under 10 minutes to Grey Nuns Community Hospital, under 5 to Whitemud Drive, walking distance to schools and shopping! Welcome home! (id:39198)
Property Details
Interior
Features
Main level Floor
Living room
4.99 x 3.79Dining room
5.42 x 5.01Kitchen
5.16 x 3.7Family room
5.53 x 3.67Property History
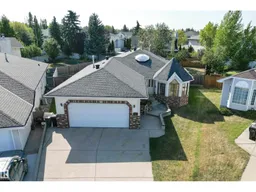 74
74
