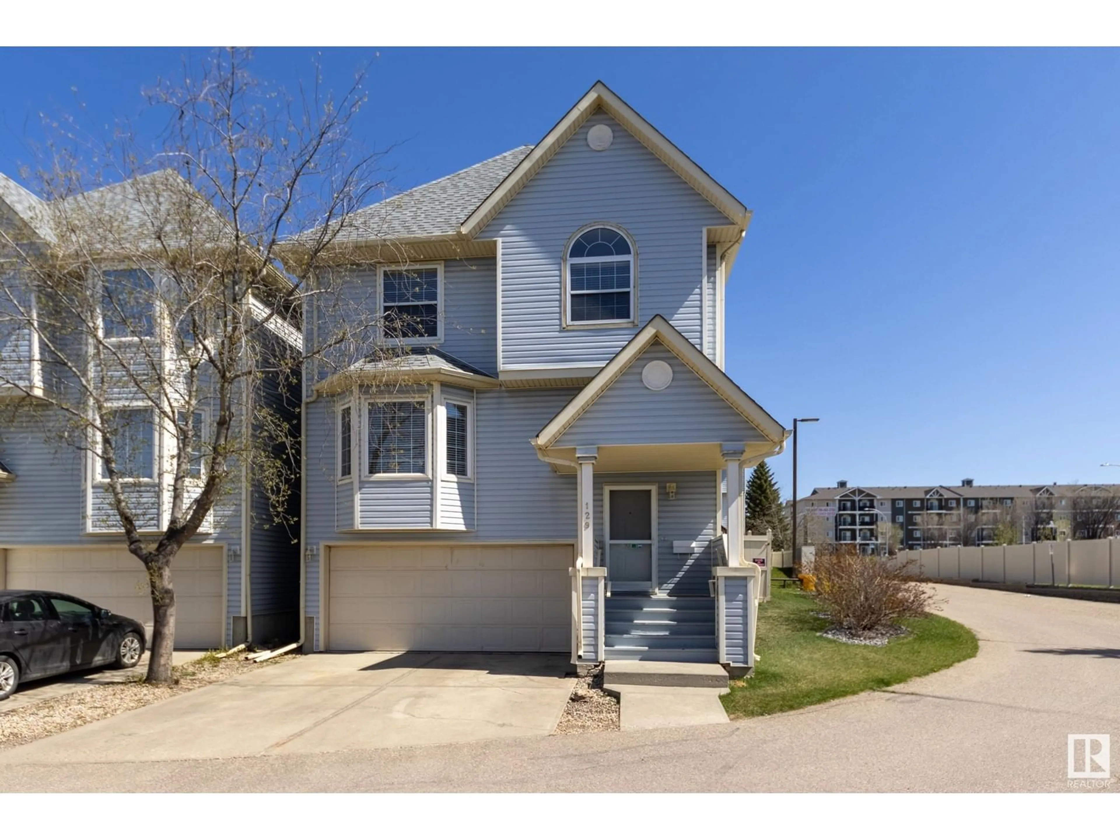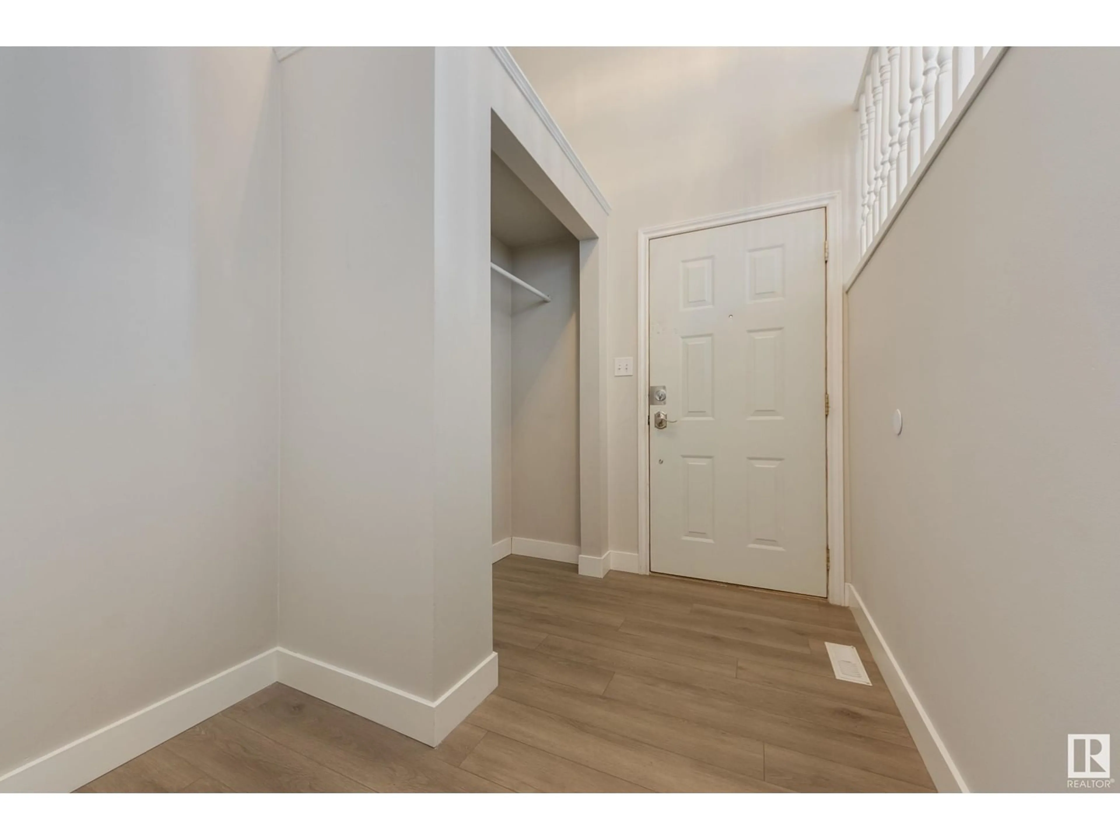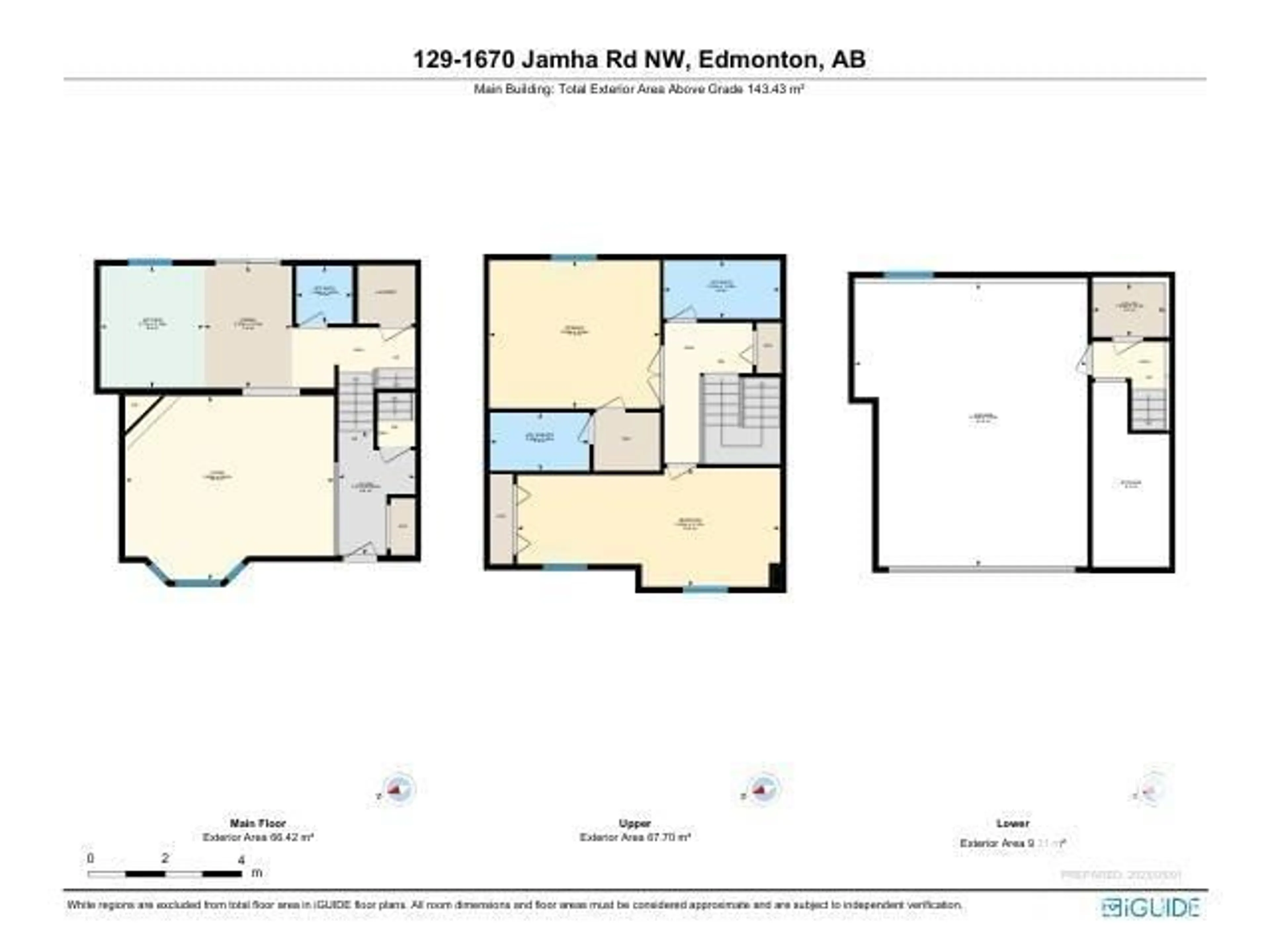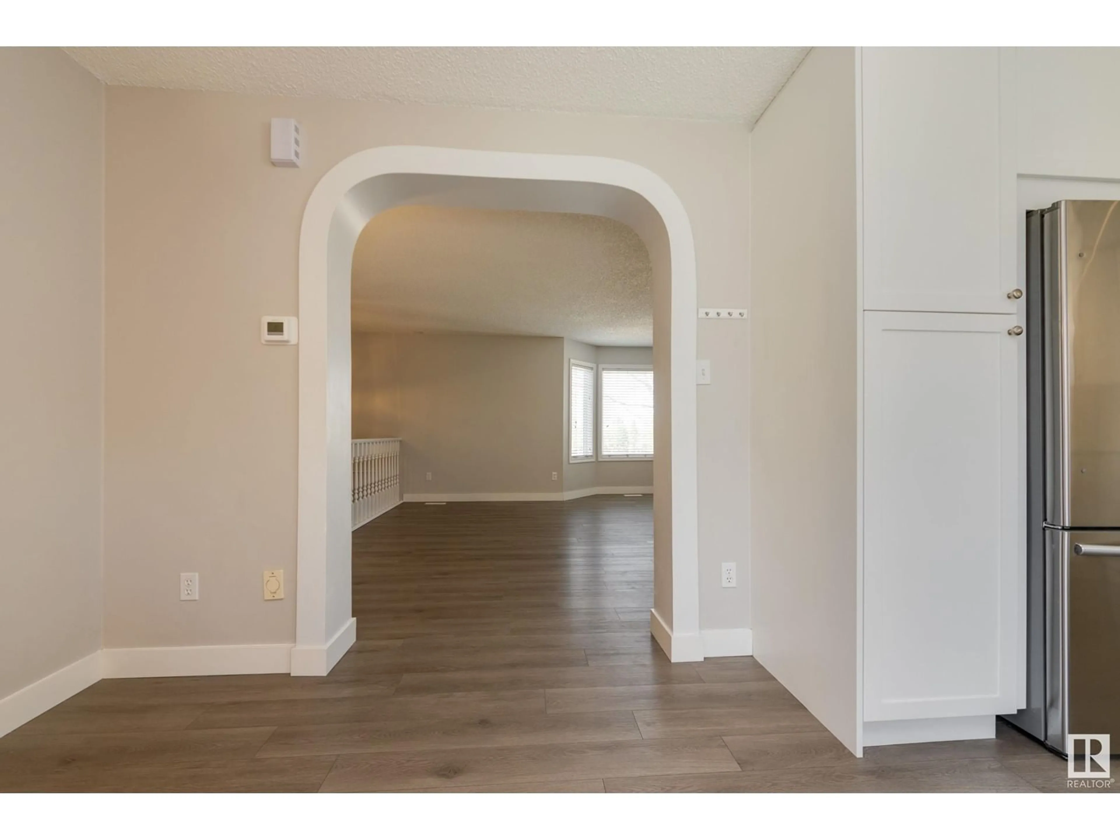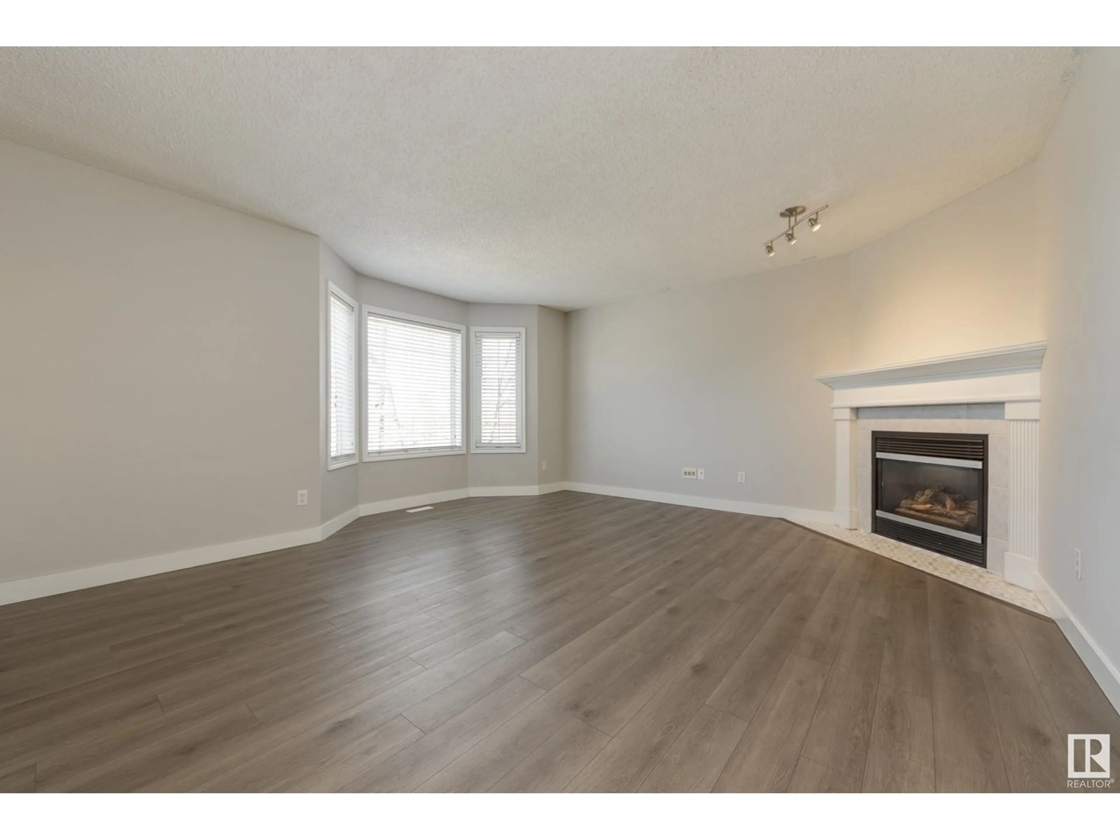#129 - 1670 JAMHA RD, Edmonton, Alberta T6L7B3
Contact us about this property
Highlights
Estimated ValueThis is the price Wahi expects this property to sell for.
The calculation is powered by our Instant Home Value Estimate, which uses current market and property price trends to estimate your home’s value with a 90% accuracy rate.Not available
Price/Sqft$220/sqft
Est. Mortgage$1,460/mo
Maintenance fees$450/mo
Tax Amount ()-
Days On Market23 days
Description
Tiffany Lane in Jackson Heights is a sought-after PET FRIENDLY complex in a CONVENIENT location! This beautifully RENOVATED END UNIT offers 1540+sqft of style, comfort, and functionality plus a DBL GARAGE! On the main level, enjoy the stunning white kitchen with CEILING-HEIGHT CABINETRY, QUARTZ counters, and S/S appliances. The kitchen flows seamlessly to the dining area and out through patio doors to your PRIVATE DECK and FULLY FENCED yard. The L/R, with a corner gas F/P offers a large bay window that floods the space with NATURAL LIGHT. A convenient 2pc bath and laundry area complete the main floor. Upstairs, you'll find a SPACIOUS PRIMARY suite featuring FRENCH DOORS, a lg WALK-IN closet, and a private 4pc ENSUITE. The 2nd bed is impressively large with enough room to share an office or flex space. Stay cool during warm summer nights with newer A/C. Quick access to the Whitemud, Anthony Henday, Millwoods Golf Course, and steps to Jackie Parker Rec Area. Public transportation right outside your door! (id:39198)
Property Details
Interior
Features
Main level Floor
Living room
5.46 x 4.84Dining room
3.19 x 2.31Kitchen
3.19 x 2.71Exterior
Parking
Garage spaces -
Garage type -
Total parking spaces 4
Condo Details
Inclusions
Property History
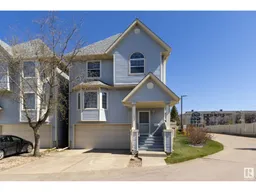 54
54
