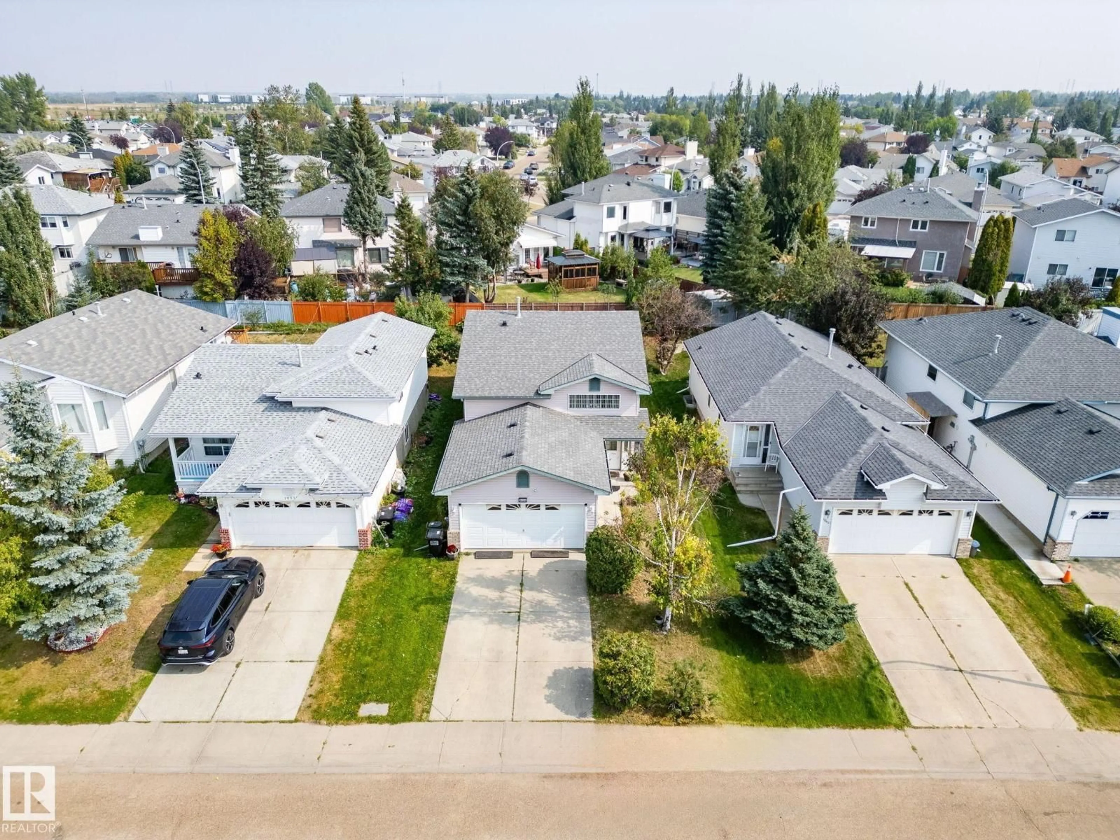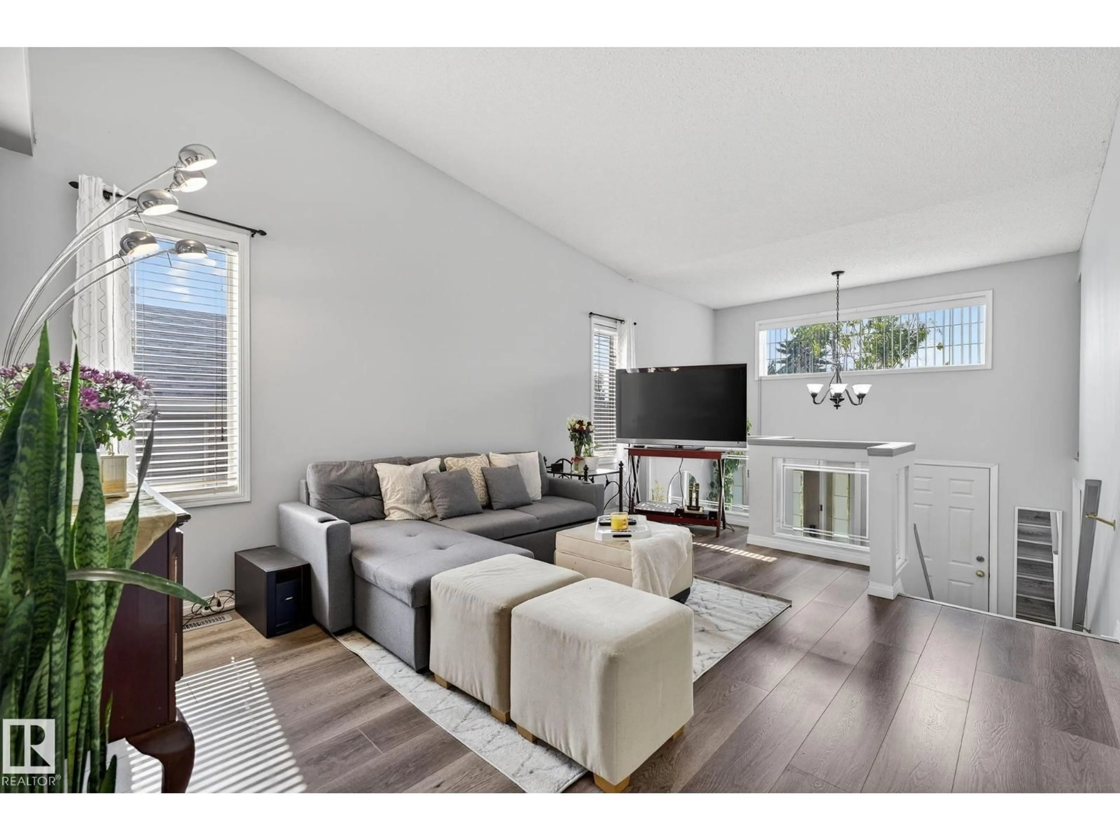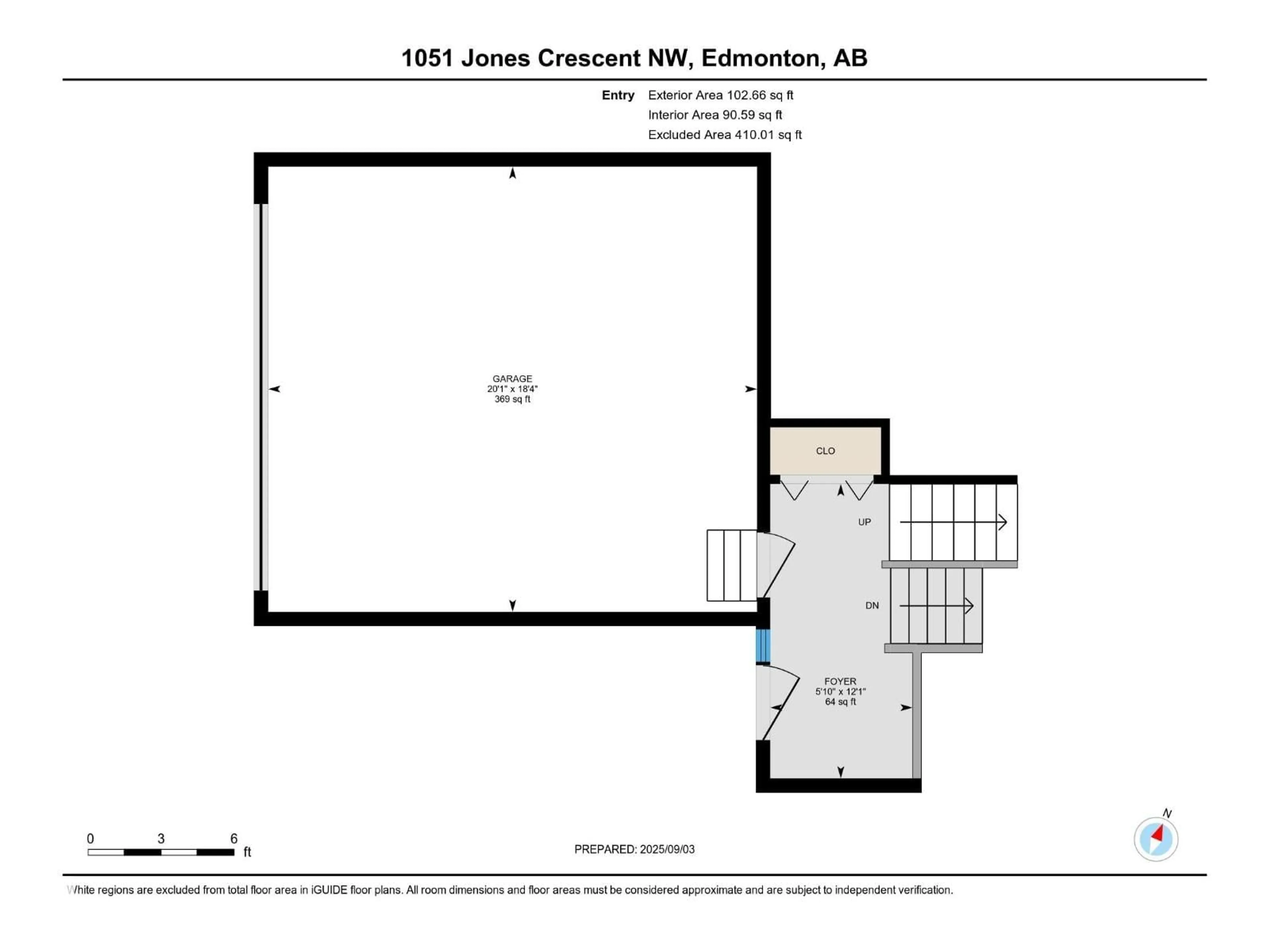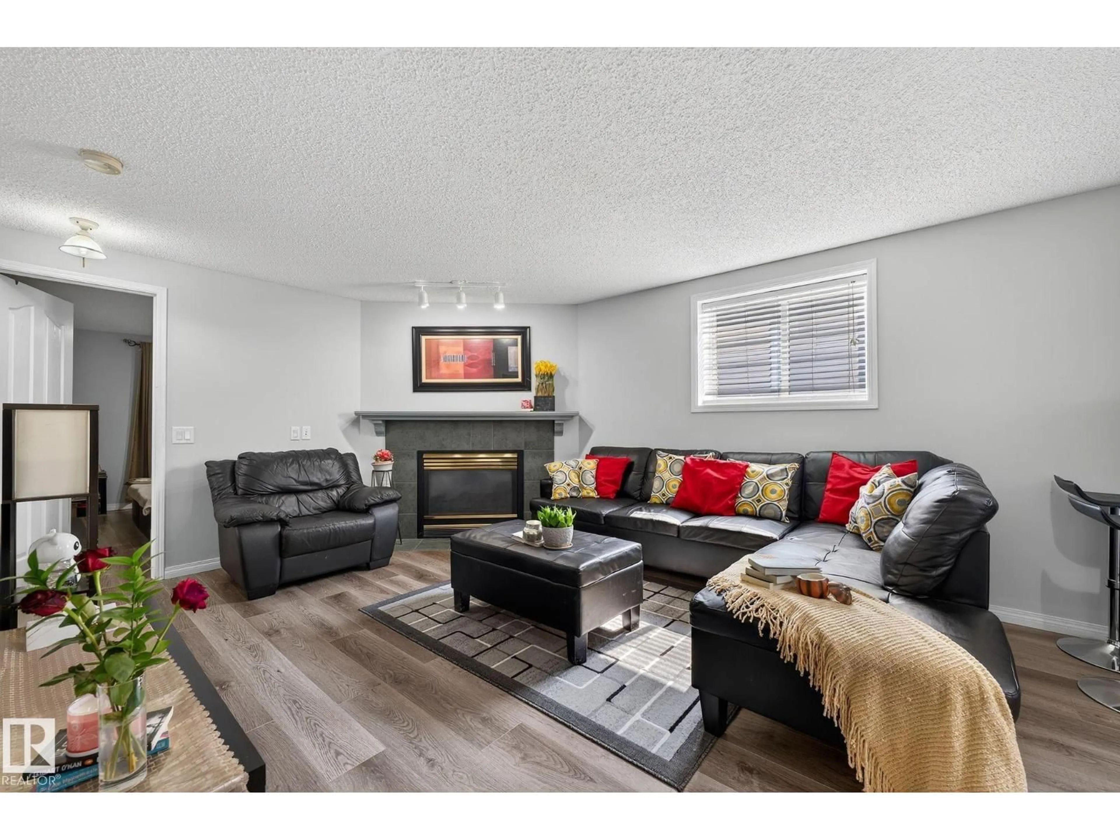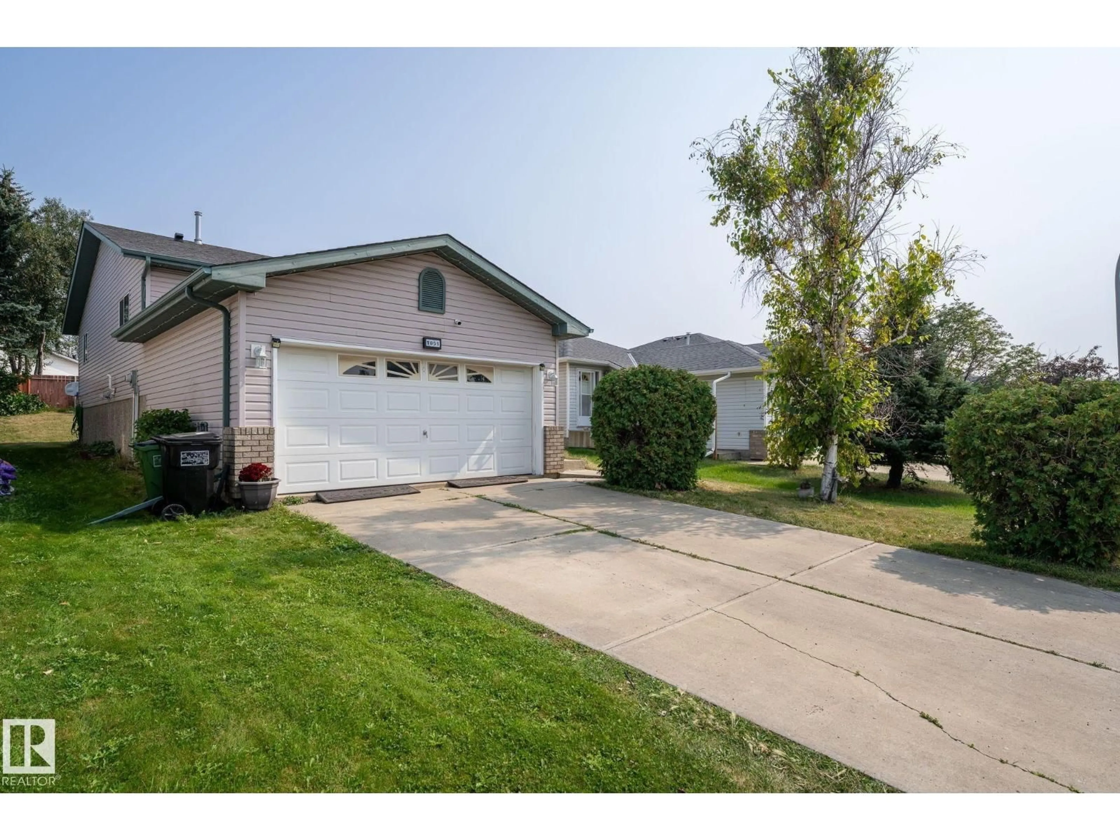1051 JONES CR, Edmonton, Alberta T6L6Y1
Contact us about this property
Highlights
Estimated valueThis is the price Wahi expects this property to sell for.
The calculation is powered by our Instant Home Value Estimate, which uses current market and property price trends to estimate your home’s value with a 90% accuracy rate.Not available
Price/Sqft$454/sqft
Monthly cost
Open Calculator
Description
Welcome to Jackson Heights! This well-loved and meticulously maintained home is centrally located on a quiet street, close to schools, parks, and everyday conveniences. Families will appreciate the proximity to Jackson Heights Elementary (K–6) right in the neighbourhood, with Kate Chegwin School (Grades 7–9) and W.P. Wagner High School (Grades 10–12) just 5–8 minutes away. Within minutes you’ll also find Mill Woods Town Centre, Grey Nuns Hospital, and Mill Woods Golf Course, plus a wide range of restaurants, gas stations, and shopping along 50 Street. Commuting is convenient with quick access to the Whitemud, nearby bus routes, and LRT stations. The home itself offers 4 bedrooms, 3 full bathrooms including 1 ensuite, 2 family rooms, and with numerous recent updates for peace of mind: new flooring, paint, kitchen, and appliances (2023), furnace (2022), and roof (2020). Don’t miss out! (id:39198)
Property Details
Interior
Features
Main level Floor
Living room
3.7 x 5.1Dining room
Kitchen
3.66 x 5.07Primary Bedroom
3.83 x 4.65Property History
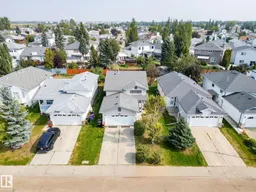 56
56
