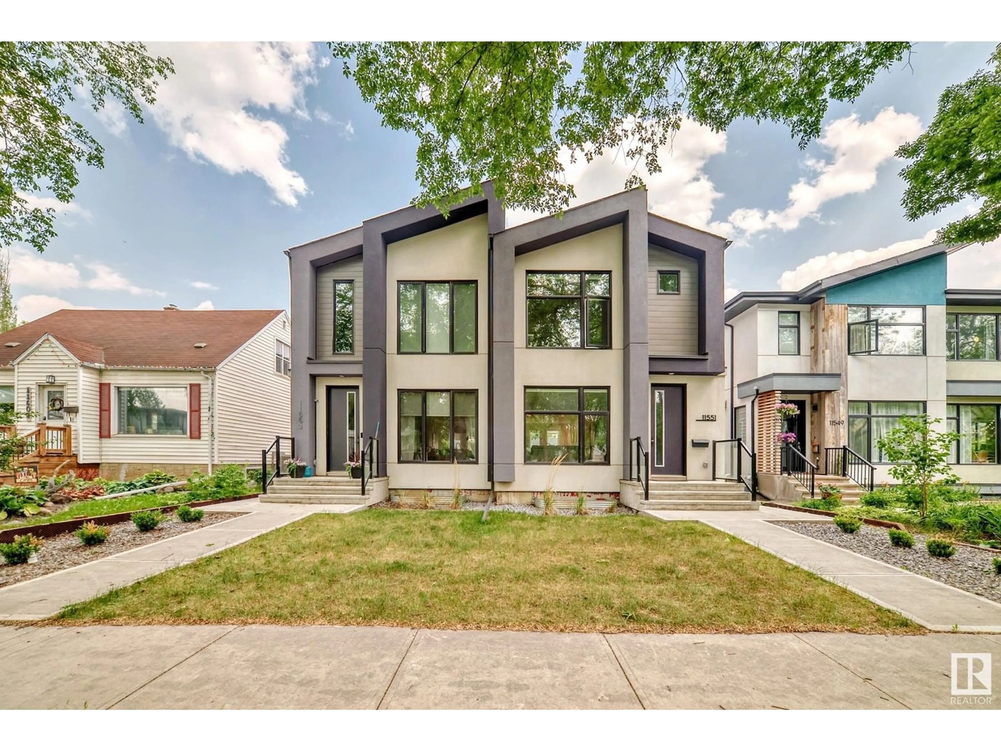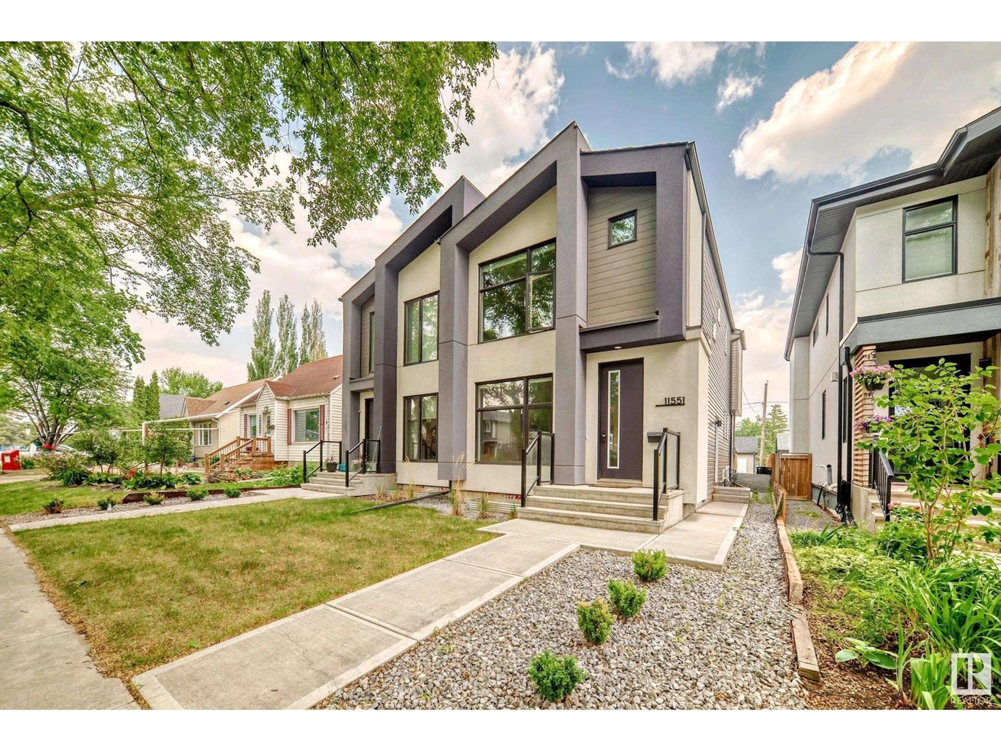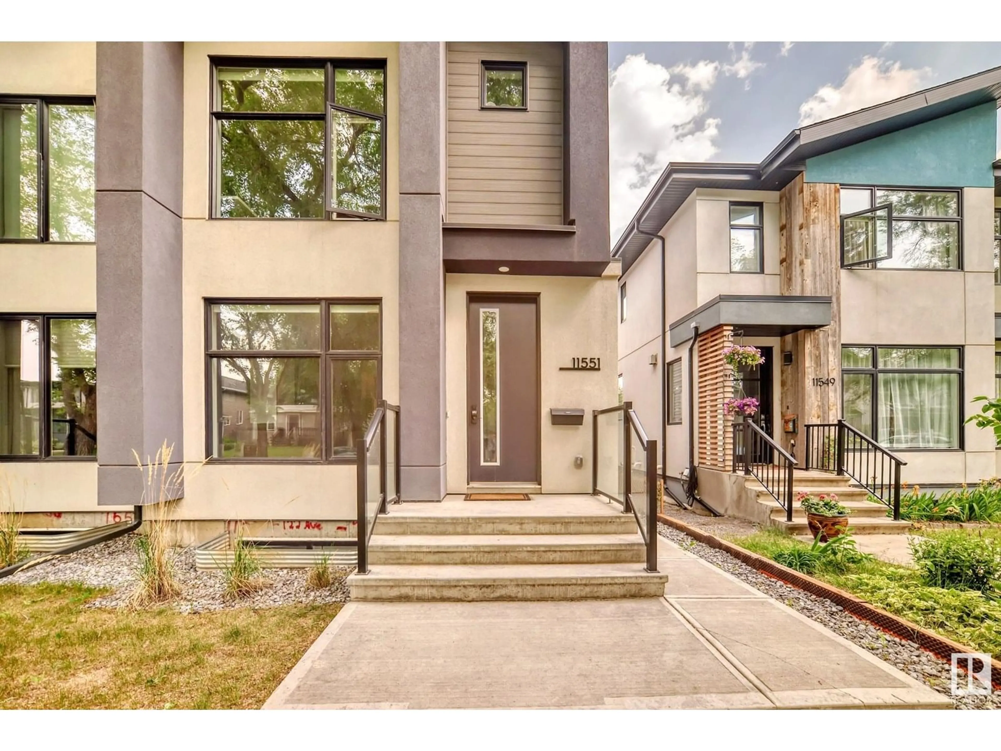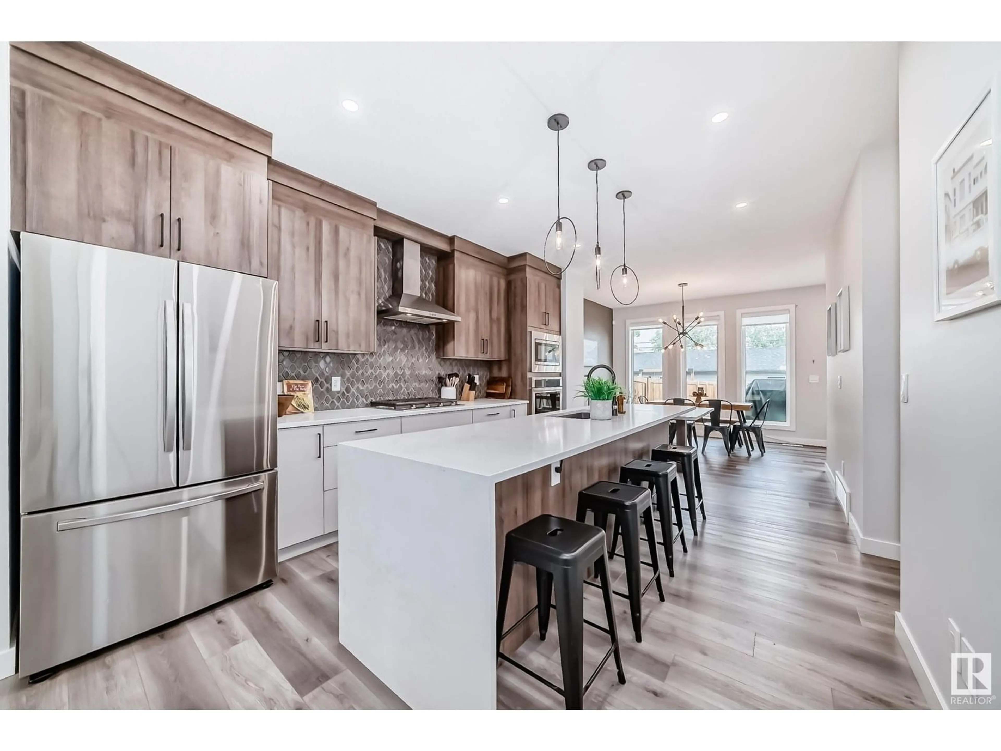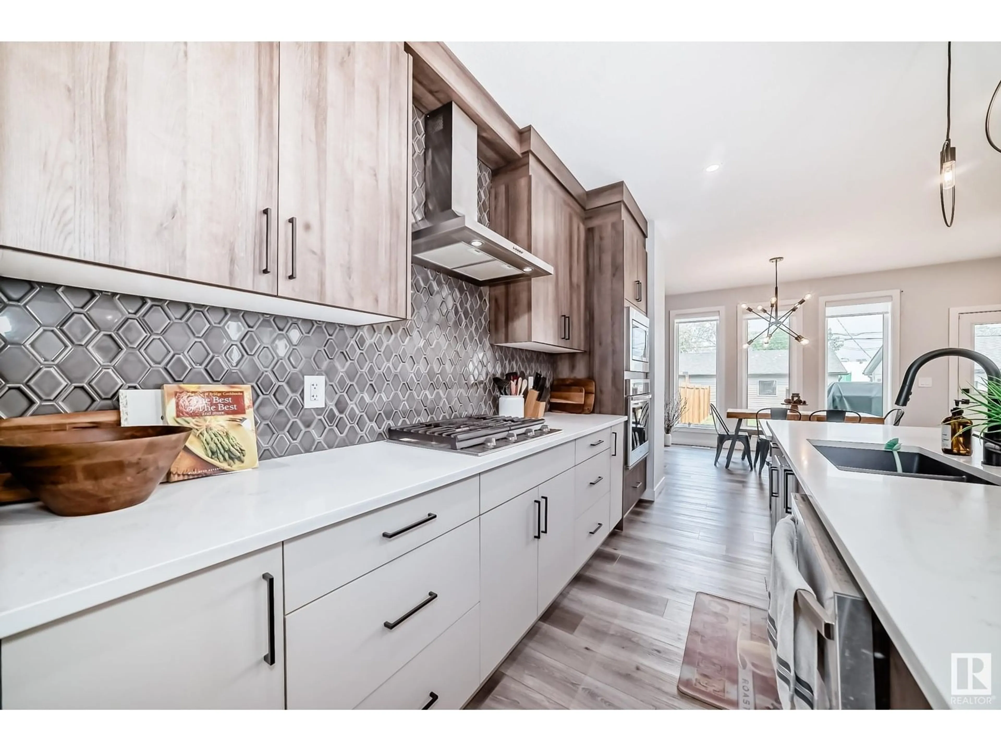NW - 11551 122 ST, Edmonton, Alberta T5M0B6
Contact us about this property
Highlights
Estimated valueThis is the price Wahi expects this property to sell for.
The calculation is powered by our Instant Home Value Estimate, which uses current market and property price trends to estimate your home’s value with a 90% accuracy rate.Not available
Price/Sqft$348/sqft
Monthly cost
Open Calculator
Description
Stunning, 4 year old, 3 Bdrm, 3 bath plus fantastic legal 1 Bedroom suite with thoughtful construction & design standards throughout. Your own Dream Home with 9' ceilings, stylish kitchen with upgraded cabinetry, appliances & quartz with waterfall edge and counter seating for 8! Open living room plan, neutral decor, linear fireplace and plank flooring, dining room, walk-in pantry, 2 pc bath and mudroom. A wide staircase leads to the oversized primary bdrm with window opening to the treelined street, a large W/I closet and fabulous Ensuite with glass enclosed, shower, freestanding tub and dual sink vanity. You won’t find a better Legal Suite. Separate entrance, bright and spacious with tall ceilings, lovely kitchen, large bedroom and 3pc bath. The suite has been a S-T rental, with the possibility for the business to be passed on with furniture and set up assistance! Double garage, deck, fenced and landscaped. Quiet location backing onto a greenspace, dog park and minutes to trendy 124 street and Downtown. (id:39198)
Property Details
Interior
Features
Main level Floor
Living room
5.14 x 4.05Dining room
3.57 x 2.65Kitchen
5.08 x 3.57Mud room
2.08 x 1.77Exterior
Parking
Garage spaces -
Garage type -
Total parking spaces 4
Property History
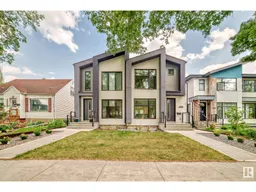 65
65
