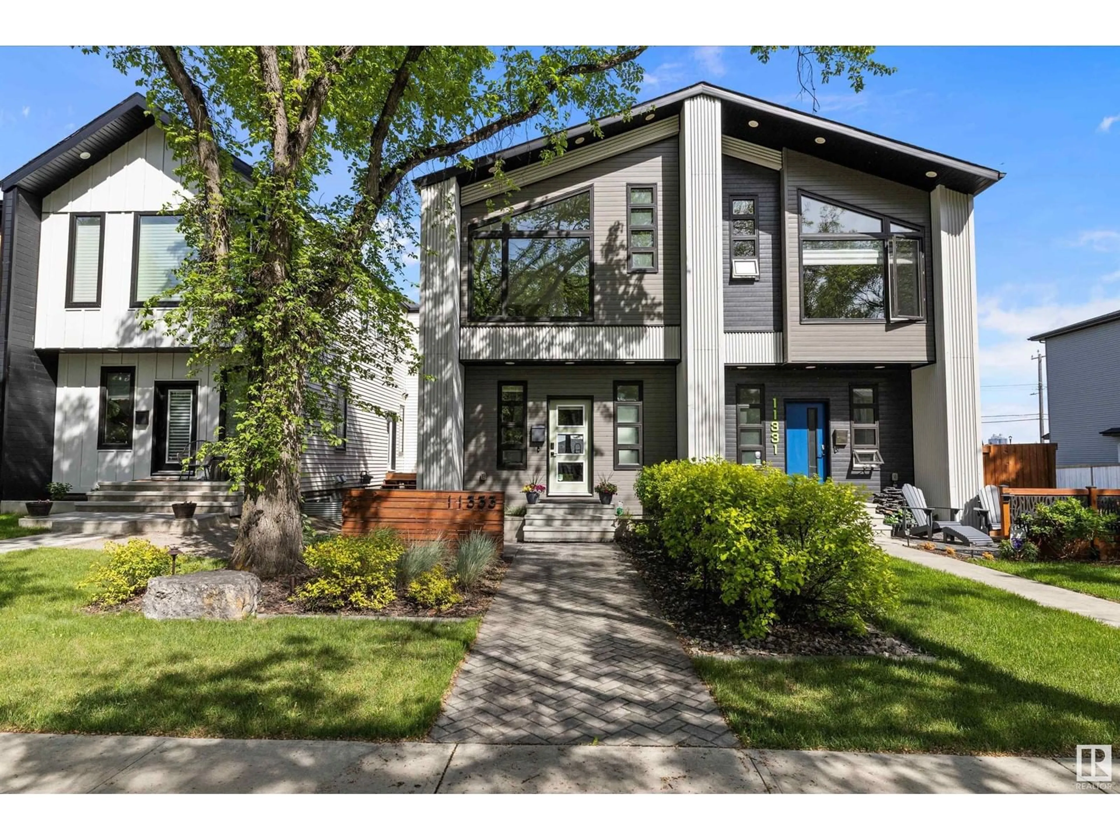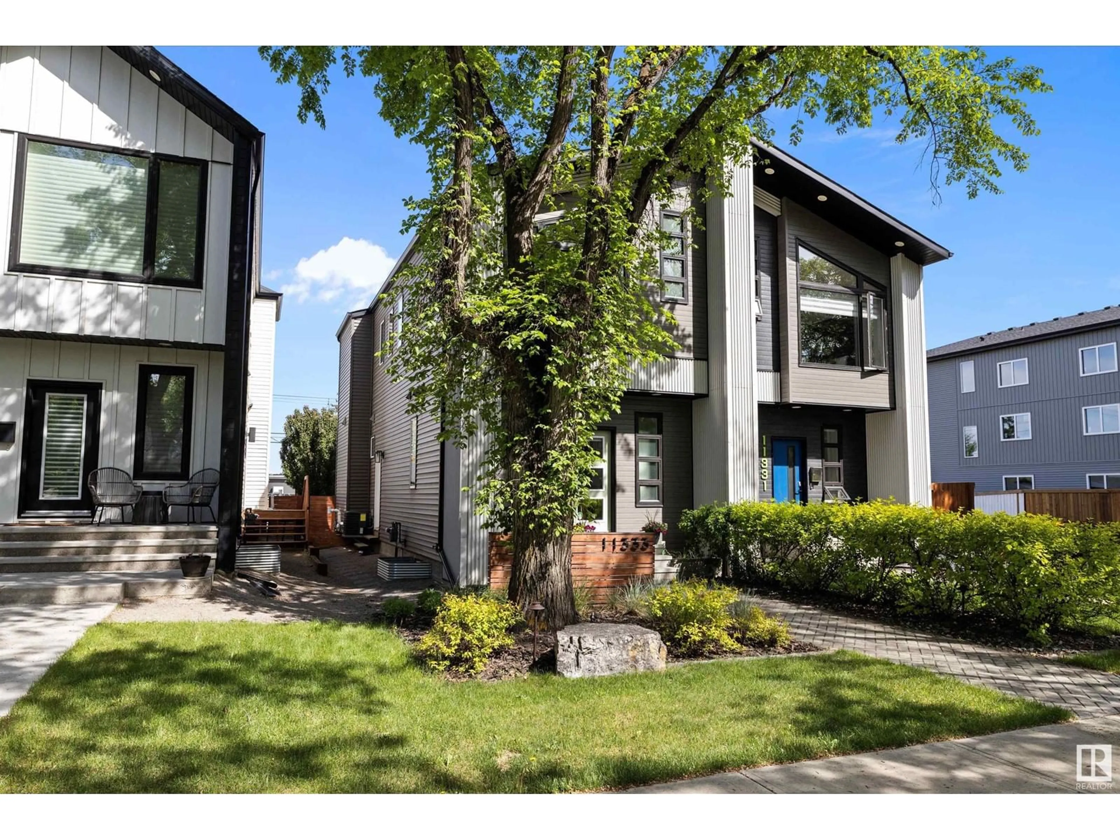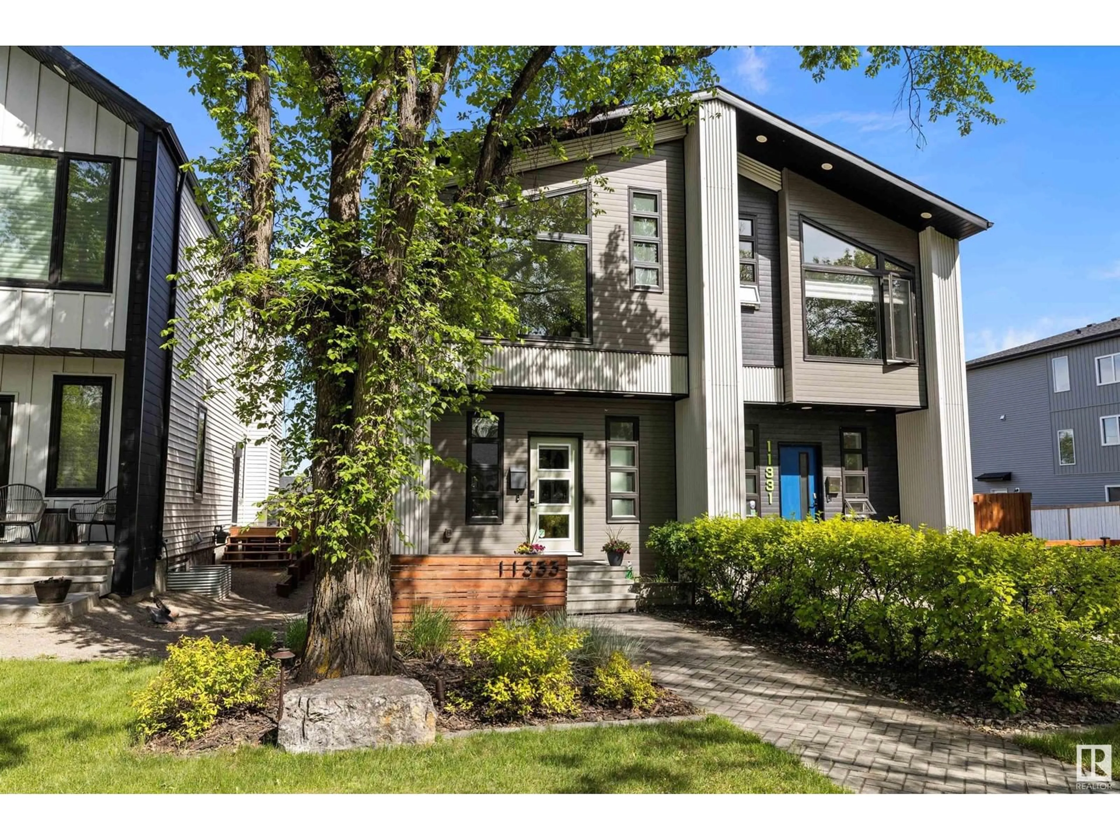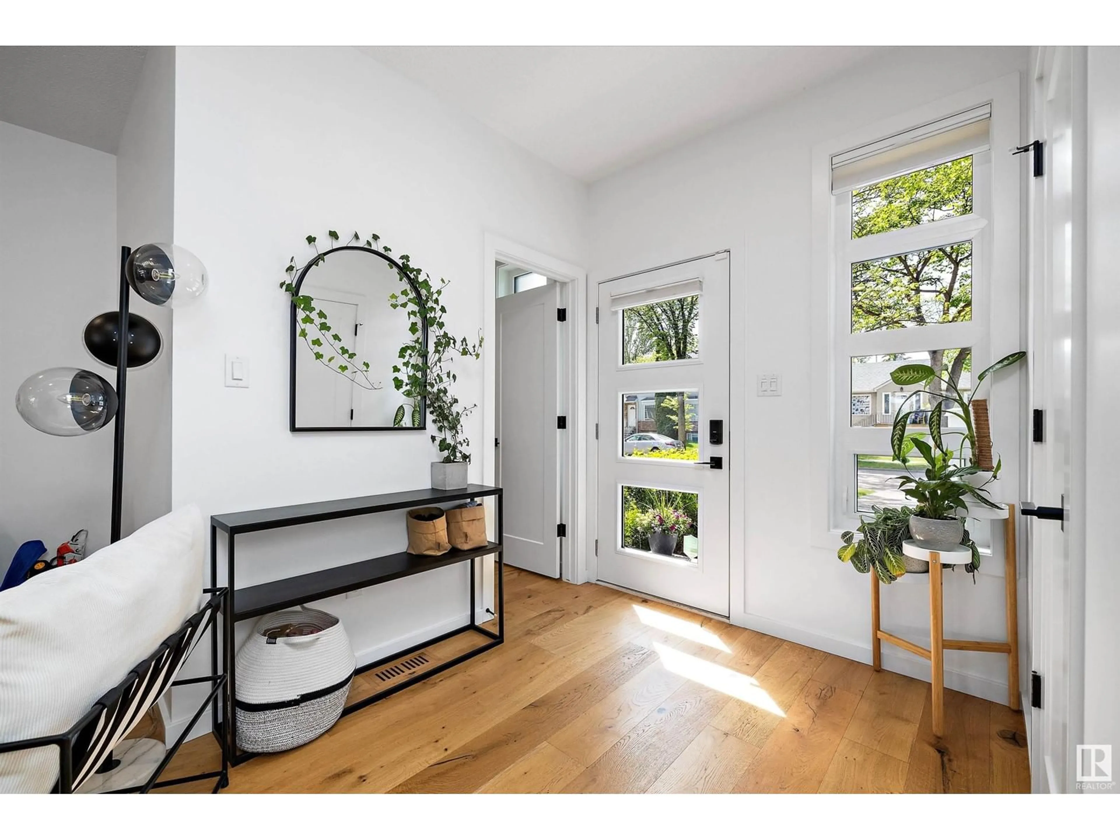NW - 11333 122 ST, Edmonton, Alberta T5M0B6
Contact us about this property
Highlights
Estimated ValueThis is the price Wahi expects this property to sell for.
The calculation is powered by our Instant Home Value Estimate, which uses current market and property price trends to estimate your home’s value with a 90% accuracy rate.Not available
Price/Sqft$364/sqft
Est. Mortgage$2,512/mo
Tax Amount ()-
Days On Market2 days
Description
Welcome to this stunning, fully finished half duplex in the heart of Inglewood. Built by Accent Infill, this 4-bed, 3.5-bath home features high-end finishes & thoughtful upgrades throughout. Step inside to find engineered hardwood flowing through the open-concept main floor, connecting a gourmet Kitchen Aid-equipped kitchen to bright living & dining areas. Upstairs, the vaulted ceiling in the primary suite adds an elegant touch, while the ensuite offers floating vanities & a double rain shower for the ultimate retreat. 2 bright bedrooms, a 4 pce bath & laundry room completes the top floor. The finished basement includes 10 vinyl plank, a wet bar with beverage fridge, full 3-pce bath & spacious 4th bedroom. The backyard is packed with value: automatic lighting, hot tub wiring, a 2-hole putting green, raised planters, green wall & stamped concrete. Backing a green belt & walking distance to Rocketship Park plus 124th Street’s shops and cafés make this home an exceptional opportunity in vibrant Edmonton! (id:39198)
Property Details
Interior
Features
Main level Floor
Living room
5.18 x 6.06Dining room
5.18 x 2.28Kitchen
5.18 x 4.03Property History
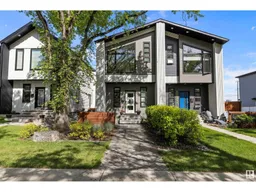 74
74
