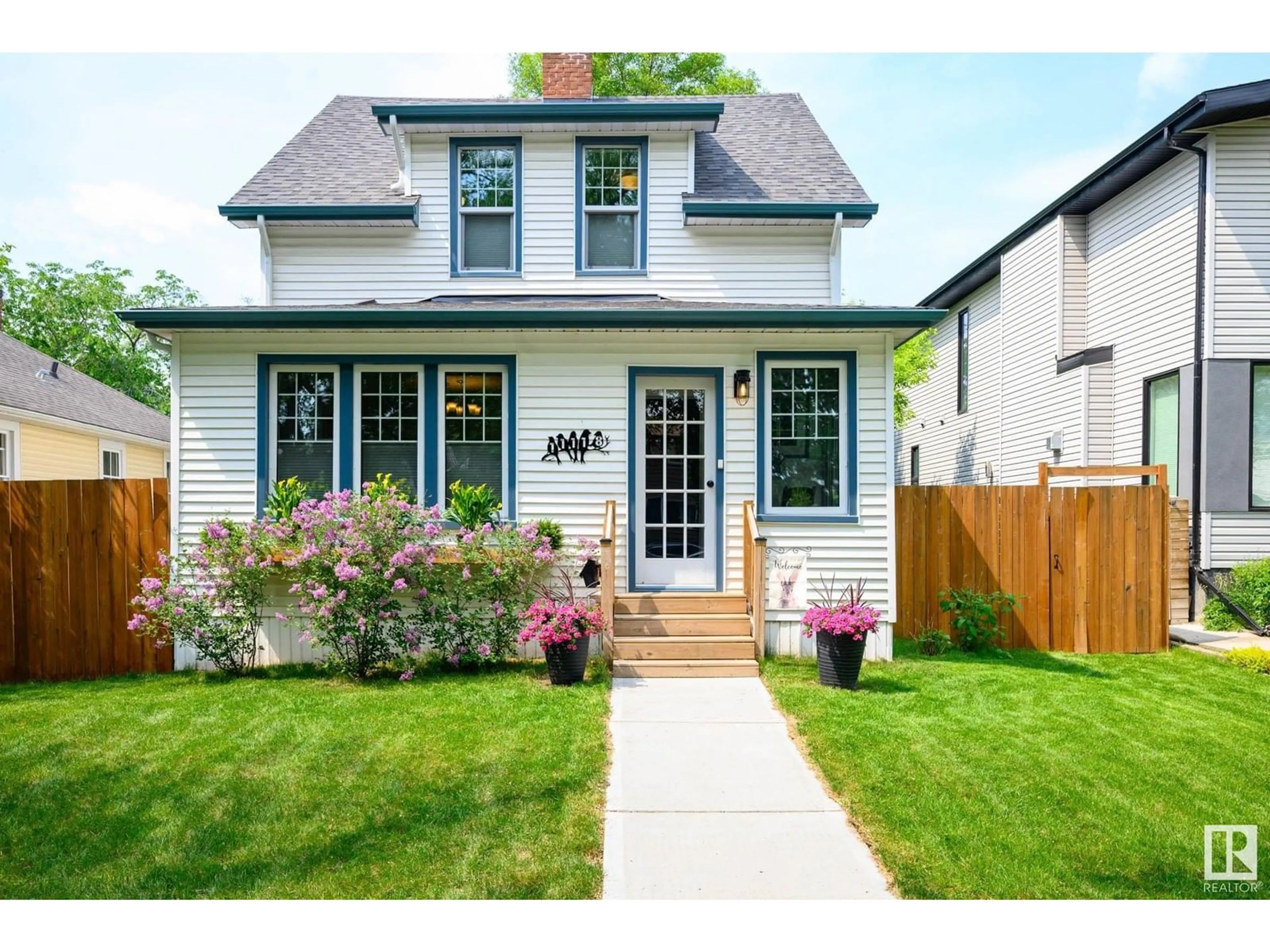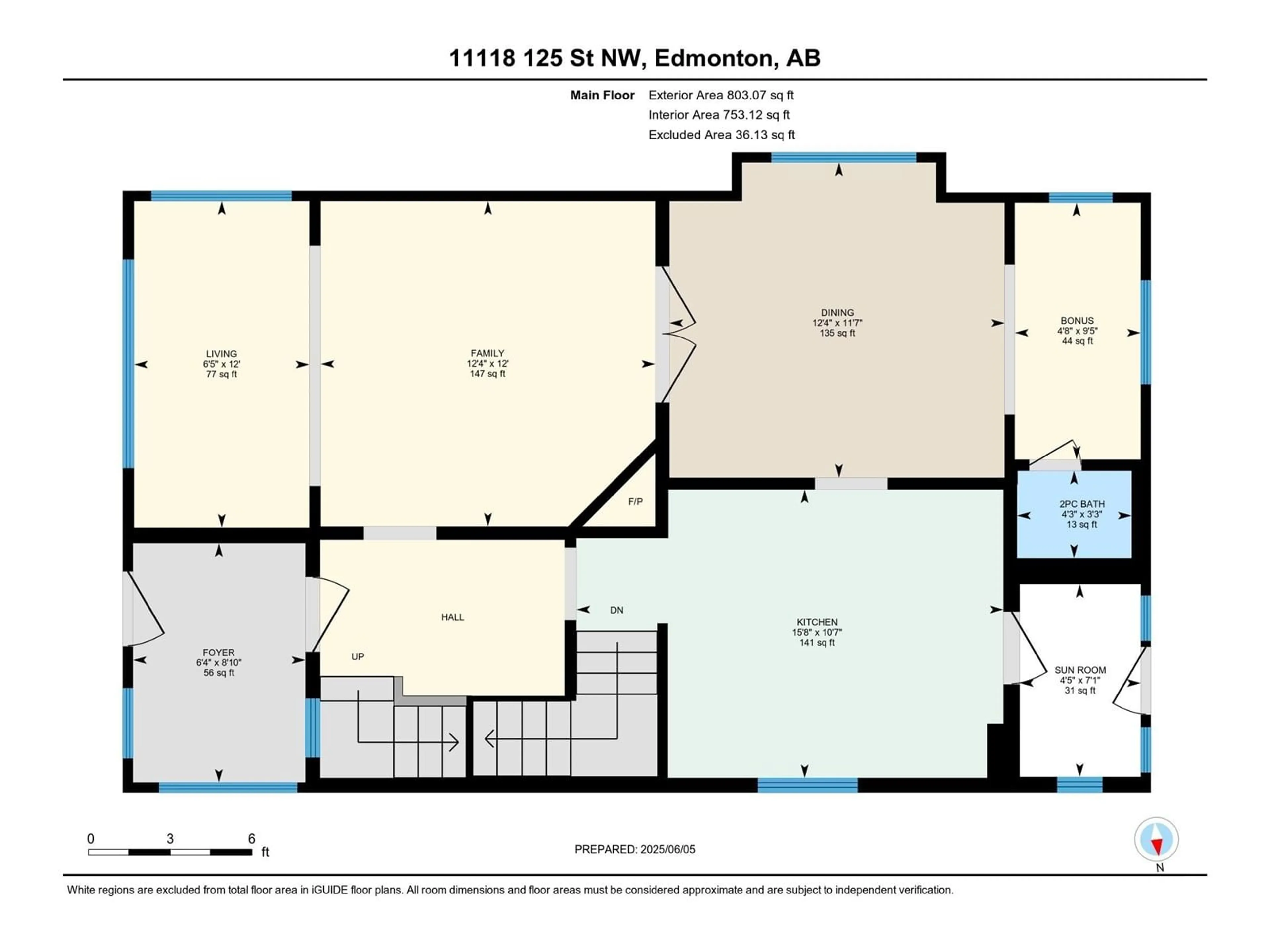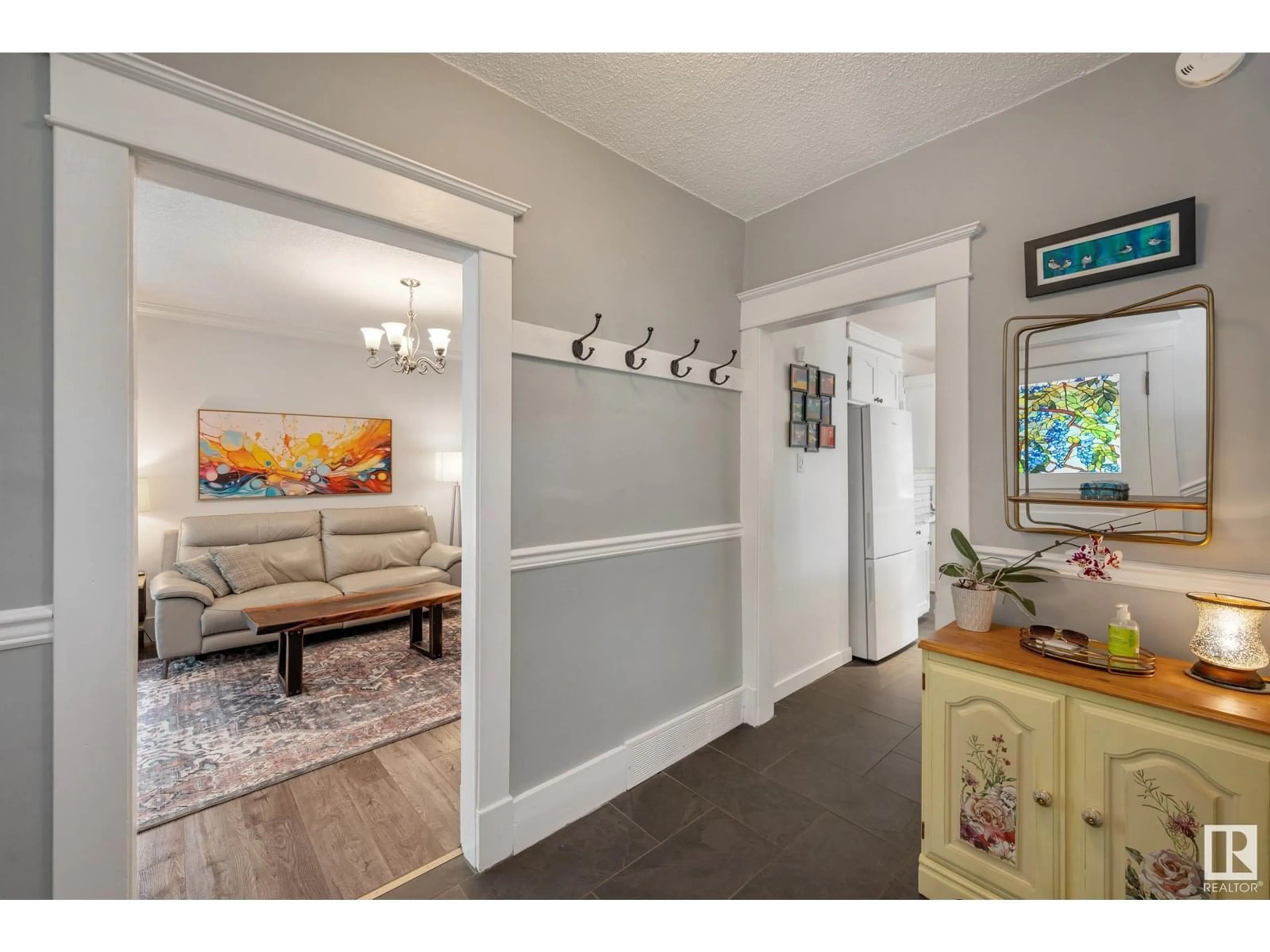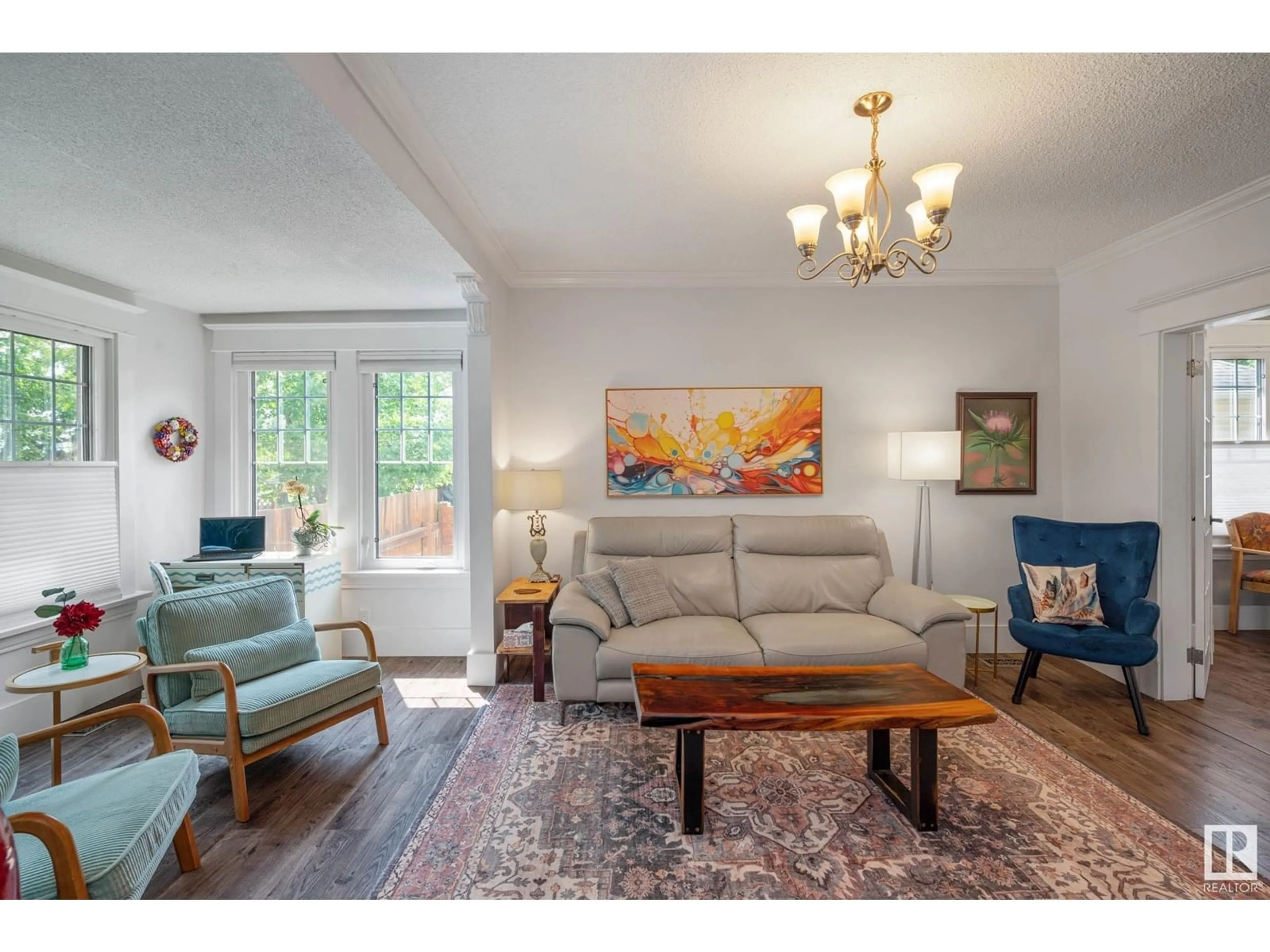NW - 11118 125 ST, Edmonton, Alberta T5M0M3
Contact us about this property
Highlights
Estimated valueThis is the price Wahi expects this property to sell for.
The calculation is powered by our Instant Home Value Estimate, which uses current market and property price trends to estimate your home’s value with a 90% accuracy rate.Not available
Price/Sqft$473/sqft
Monthly cost
Open Calculator
Description
A rare opportunity to own a piece of Edmonton's history with this exceptionally well maintained 1912 heritage home nestled on a 150' x 50' lot Move in ready, this home offers the perfect blend of character and modern upgrades. Captivating craftsmanship & original detailing, 8 baseboards, sun filled living spaces and wood burning fireplace in the living room. Enjoy morning coffee in the charming sunroom, French doors lead to an elegant formal dining room, and the kitchen features an island with ample prep space. Upstairs, the primary bedroom includes a west facing martini deck, perfect for enjoying evening sunsets. The landscaped backyard is complete with a newer deck, hot tub, fire pit, privacy fencing, and detached oversized double garage. Recent upgrades: windows & furnace (2024); shingles & hot water tank (2023); eaves & insulation (2022); wood stove with catalytic converter (2021) - all providing peace of mind & long term value. Walking distance to 124th street's shops, cafes & restaurants & more. (id:39198)
Property Details
Interior
Features
Main level Floor
Living room
Dining room
Enclosed porch
Kitchen
Property History
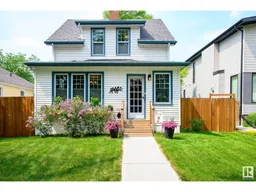 54
54
