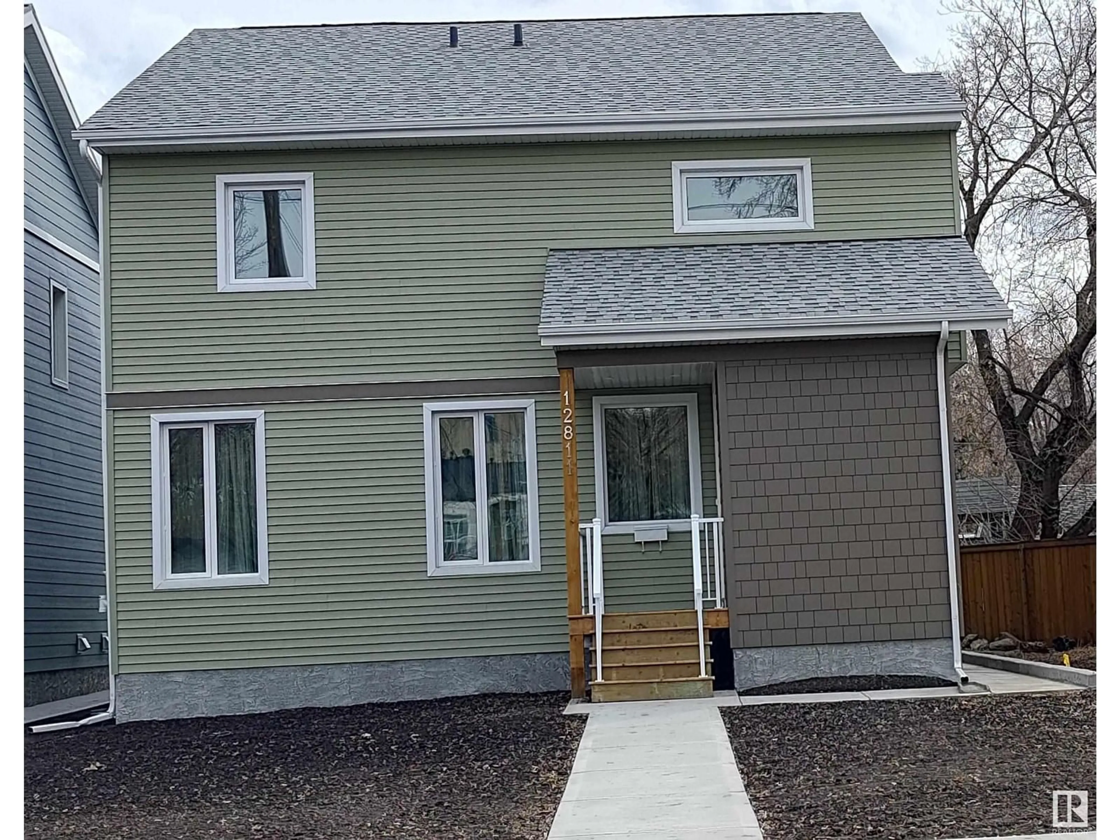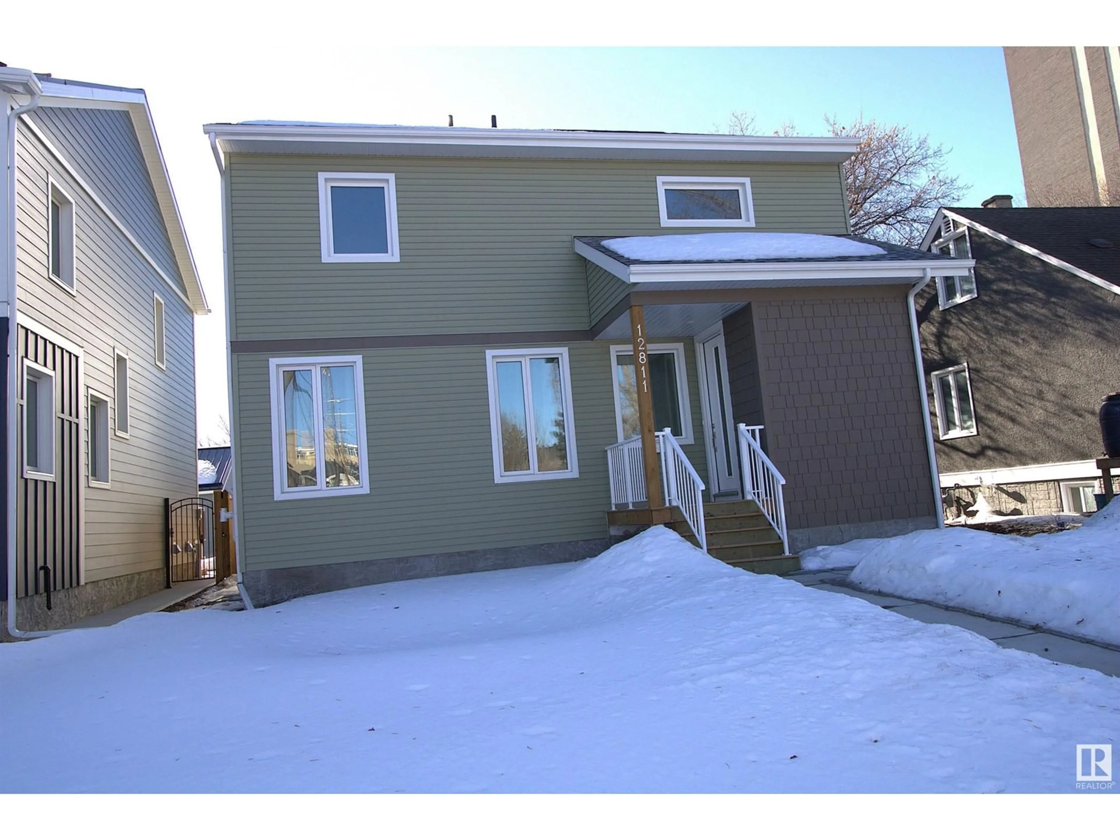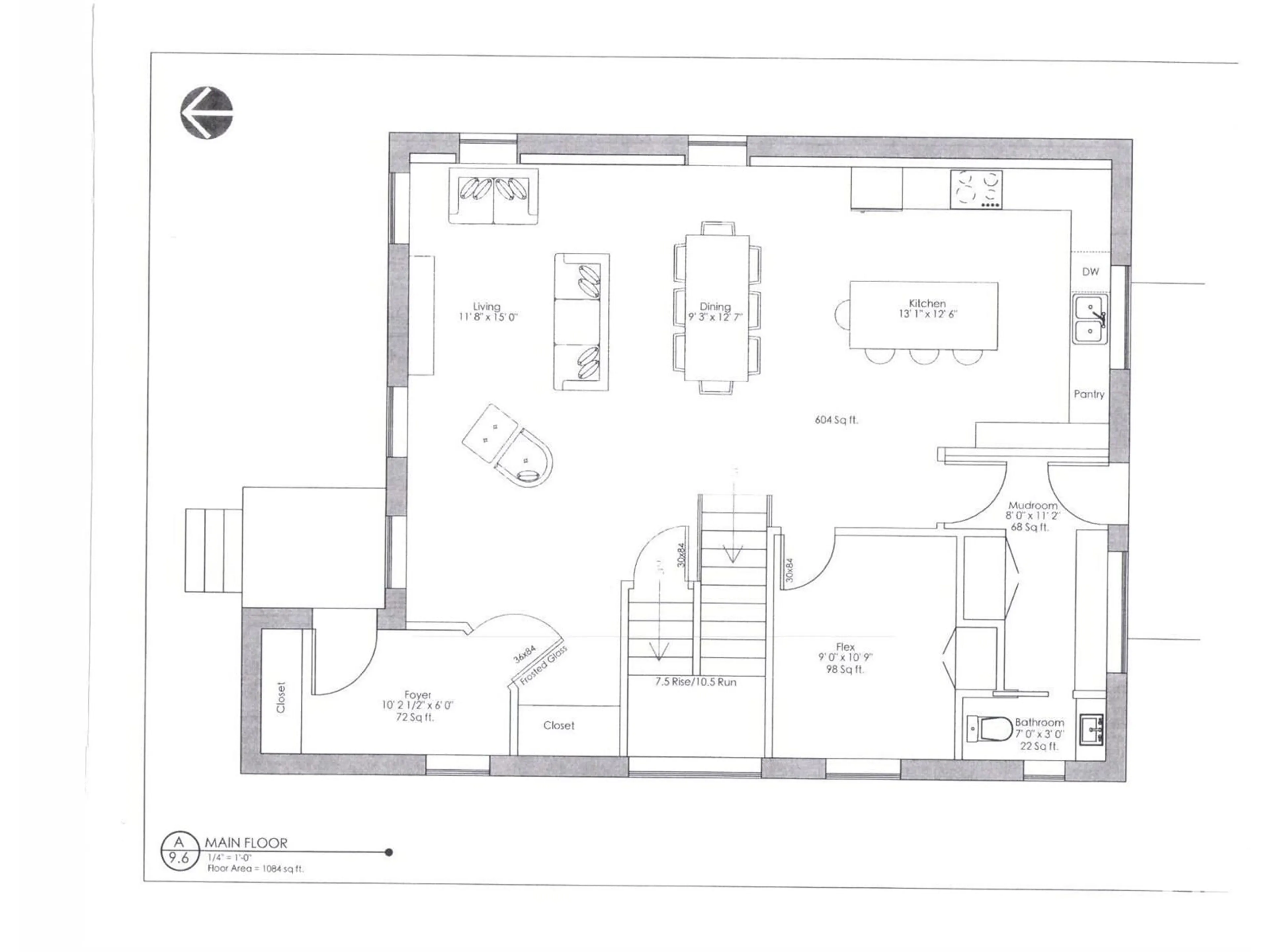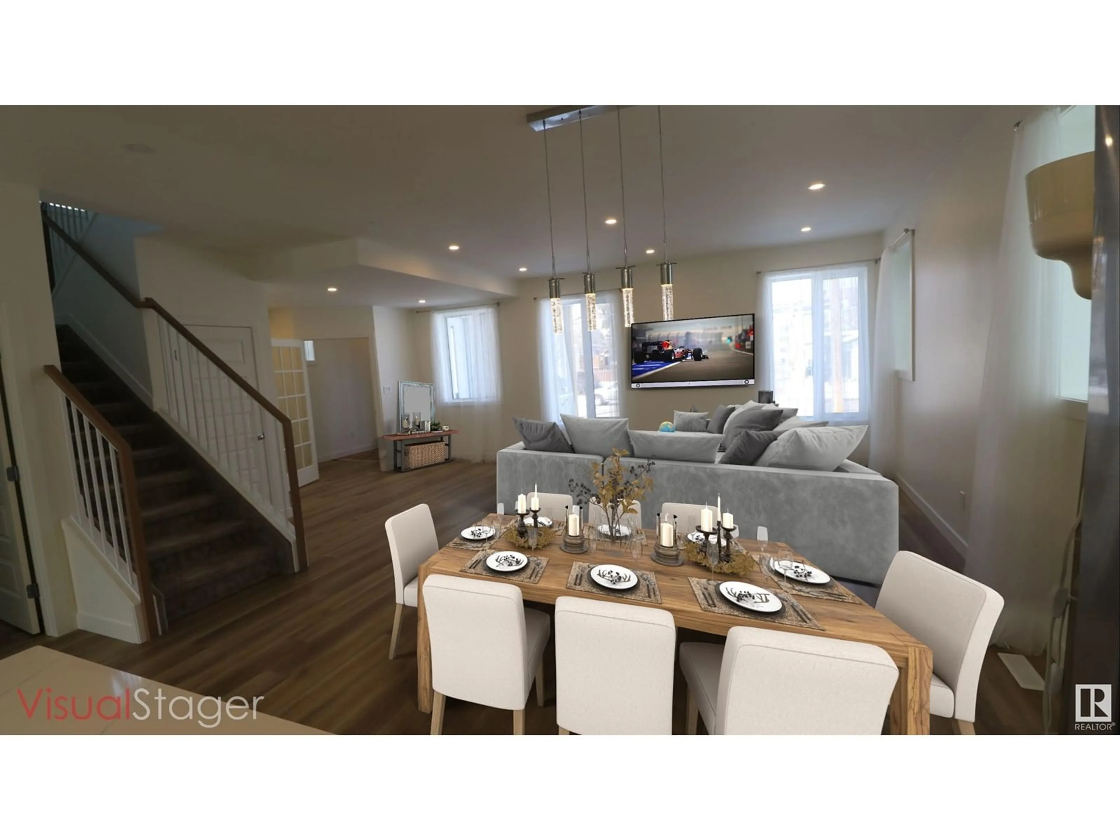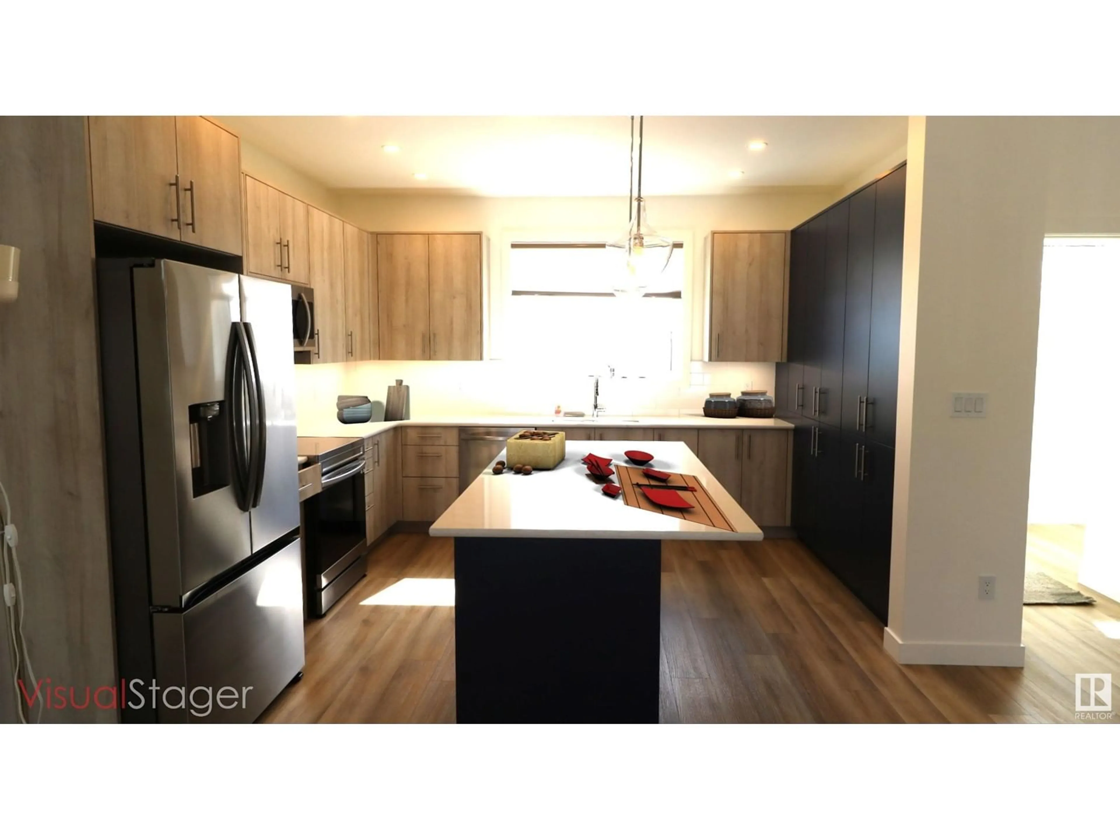12811 113 AV, Edmonton, Alberta T5M2W6
Contact us about this property
Highlights
Estimated ValueThis is the price Wahi expects this property to sell for.
The calculation is powered by our Instant Home Value Estimate, which uses current market and property price trends to estimate your home’s value with a 90% accuracy rate.Not available
Price/Sqft$321/sqft
Est. Mortgage$3,221/mo
Tax Amount ()-
Days On Market63 days
Description
Expect to be impressed, 2335 sq ft 2 storey in the heart of Inglewood, 39 FT LOT, not your typical infill. Roomy floor plan, features 9 ft ceiling, large foyer, 15ft wide living area, formal & roomy dining room, chef kitchen w/soft close cabinetry & 7 ft island w/eating bar, quartz counters. complemented w/a 4th bdrm/office and a main floor bath. On the upper level you’ll find a family room and 3 bdrms, a 15 x 12 primary bedroom complete w/6 pce ensuite and a very generous walk-in closet. Lower level is pre-planned for a complete 2 bdrm suite, large window and 9 ft ceiling. 16 x 10 rear deck, a triple 30 x 22 garage with 9 ft ceiling, 8 ft door complete with its own 200 amp panel for future electric plug in or shop. Energy saving features like R40 exterior walls, R80 ceiling insulation, Energy recovery thermos drain, LED lighting, 80% are pot lights, 96% fuel efficiency furnace, tankless hot water. Fully fenced and landscaped. Easy access to shopping, 1 bus to city center and University. Don’t miss it. (id:39198)
Property Details
Interior
Features
Main level Floor
Living room
4.57 x 3.35Bedroom 4
3.27 x 2.76Dining room
3.2 x 2.7Kitchen
4.26 x 3.88Exterior
Parking
Garage spaces -
Garage type -
Total parking spaces 3
Property History
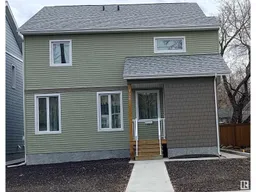 75
75
