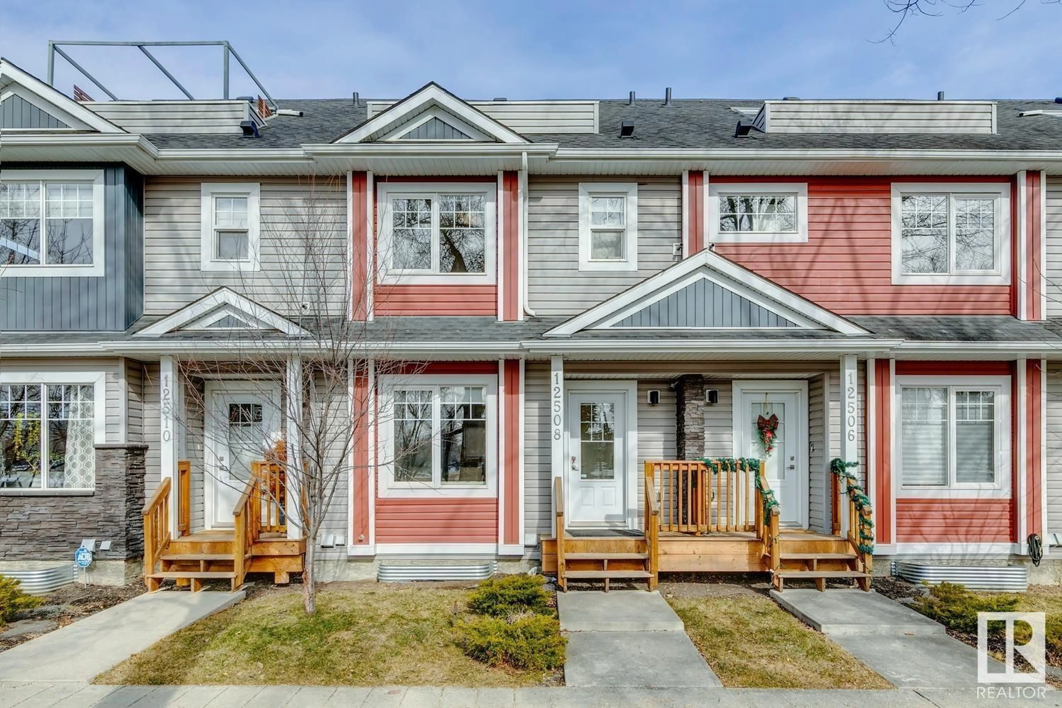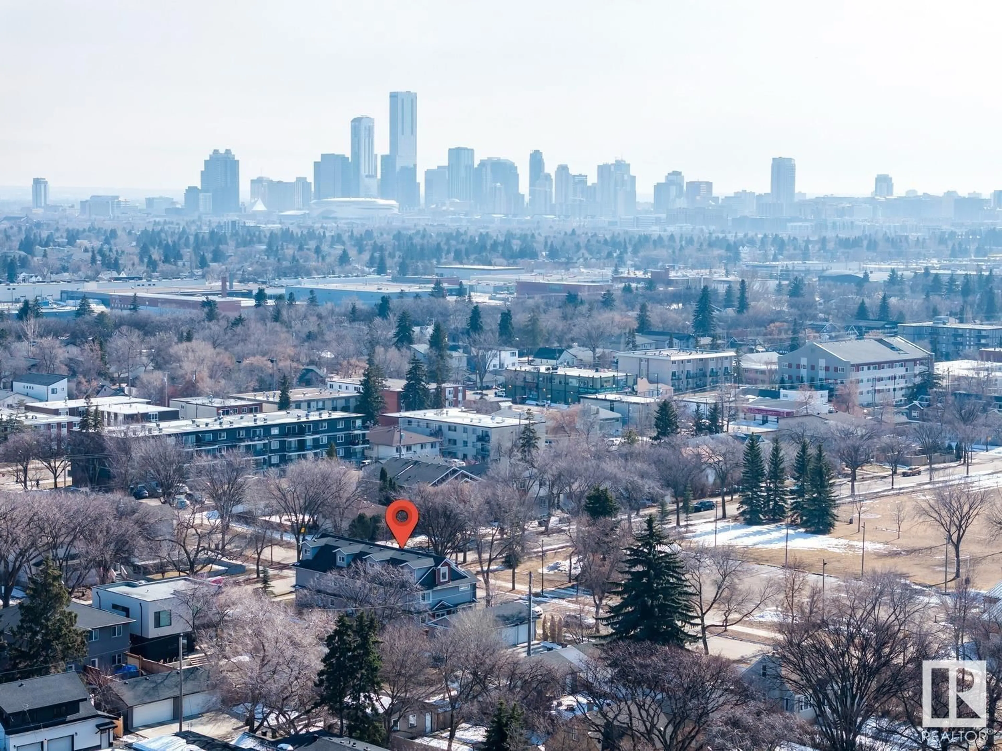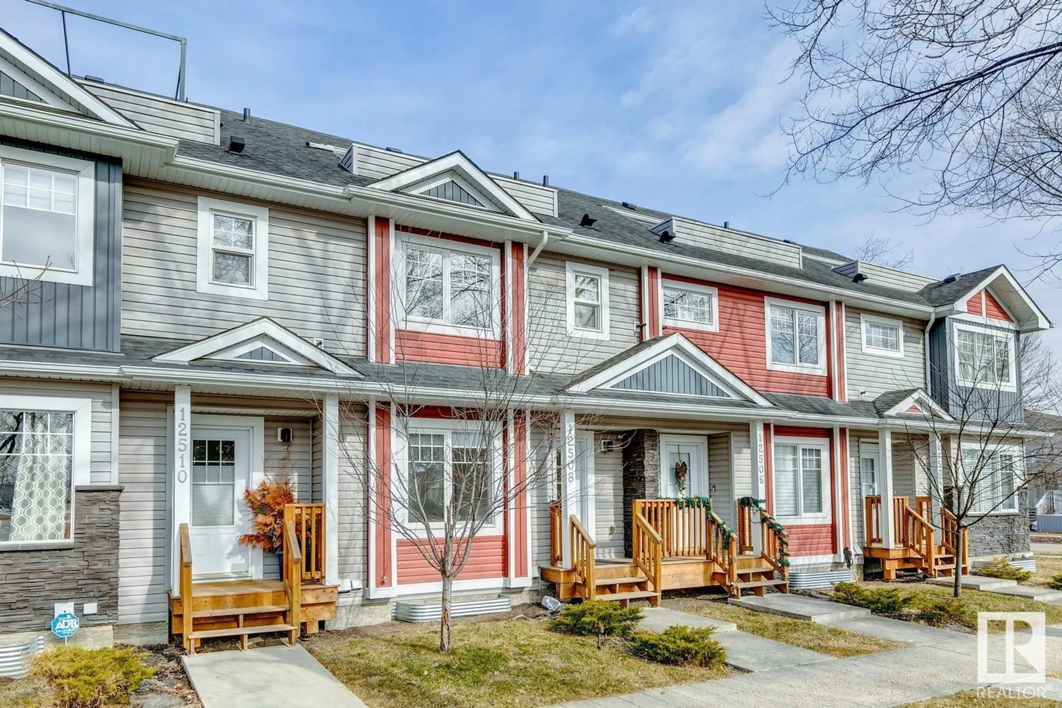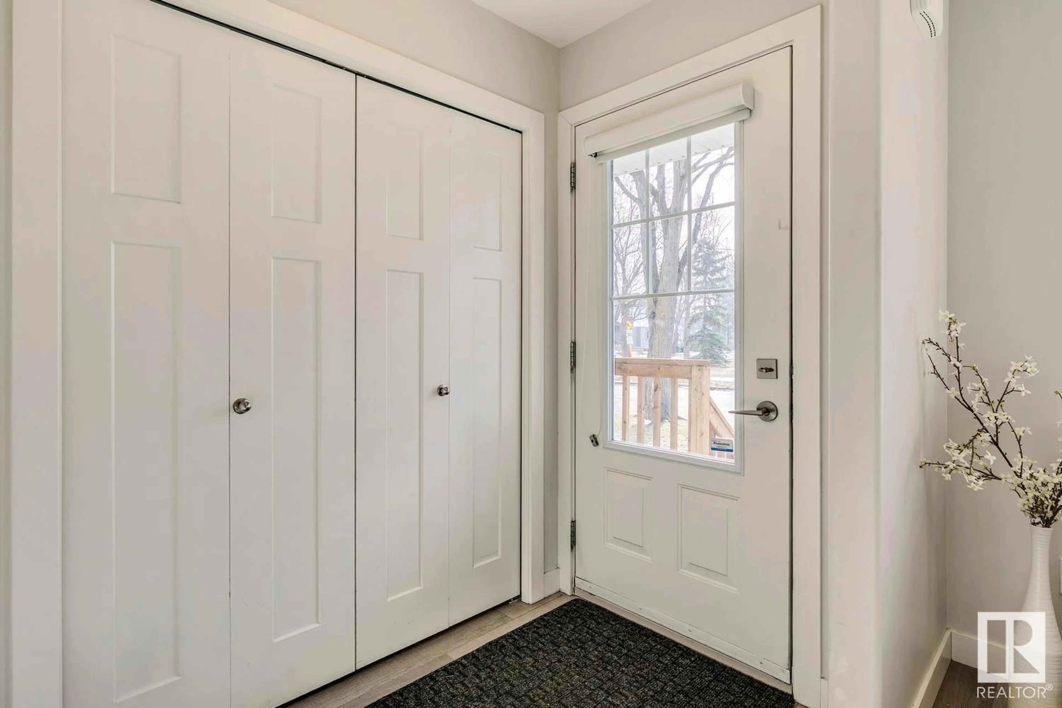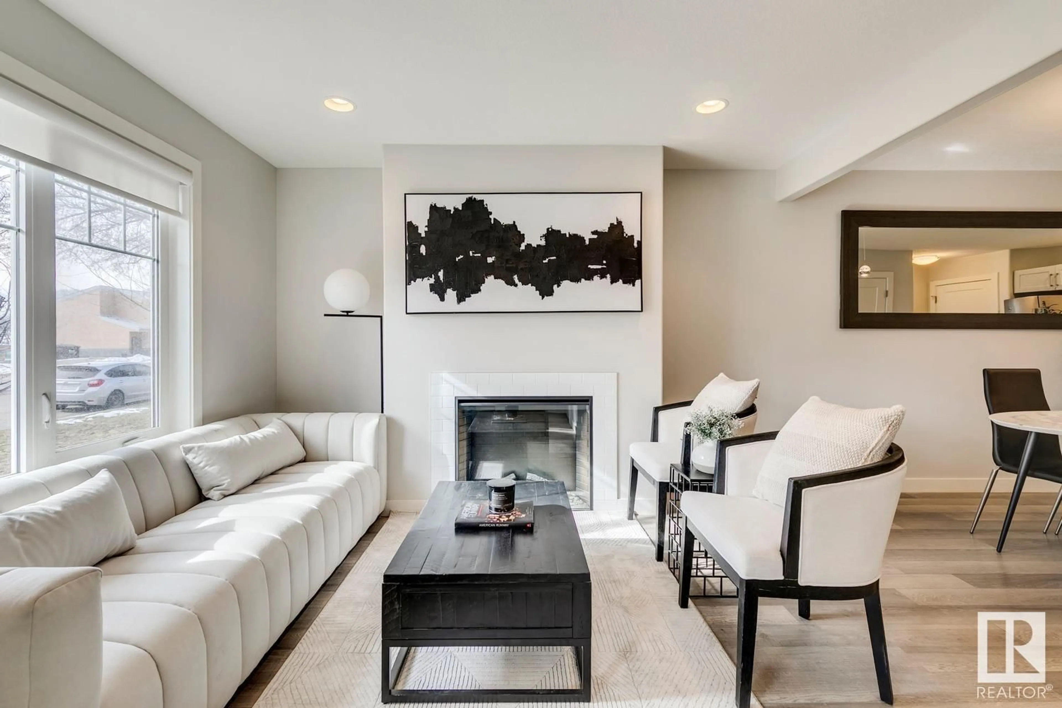12508 116 AV NW, Edmonton, Alberta T5M0N4
Contact us about this property
Highlights
Estimated ValueThis is the price Wahi expects this property to sell for.
The calculation is powered by our Instant Home Value Estimate, which uses current market and property price trends to estimate your home’s value with a 90% accuracy rate.Not available
Price/Sqft$276/sqft
Est. Mortgage$1,718/mo
Maintenance fees$200/mo
Tax Amount ()-
Days On Market18 days
Description
Situated in the heart of Inglewood sits this beautiful 2.5 storey that over looks a park and is minutes to the Downtown core. This 2 bedroom, 2.5 bathroom property offers a super functional layout with beautiful design elements throughout and a rooftop patio. The main level boasts a living room with electric fireplace, generous sized dining area and the perfect kitchen that comes fully equipped with stainless steel appliances and complimented with quartz countertops. The main level offers laminate flooring throughout, includes the laundry area and half bath. The 2nd level is where you will find 2 huge primary bedrooms that include their own ensuites and walk-in closests. One more level up takes you to the massive half storey that can be used in so many ways and includes its own south facing private balcony overlooking the beautiful landscape. This property includes an unspoiled basement with a separate entrance for those looking to add a suite, a single detached garage and is managed very well. (id:39198)
Property Details
Interior
Features
Main level Floor
Living room
3.4 m x 3.77 mDining room
3.7 m x 2.64 mKitchen
4.31 m x 2.94 mCondo Details
Inclusions
Property History
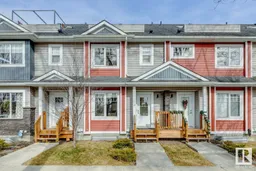 53
53
